1372 Avalon Road, Winter Garden, FL 34787
- $774,990
- 4
- BD
- 2
- BA
- 2,260
- SqFt
- List Price
- $774,990
- Status
- Active
- Days on Market
- 60
- Price Change
- ▼ $24,910 1713813347
- MLS#
- O6180044
- Property Style
- Single Family
- Year Built
- 2003
- Bedrooms
- 4
- Bathrooms
- 2
- Living Area
- 2,260
- Lot Size
- 54,014
- Acres
- 1.24
- Total Acreage
- 1 to less than 2
- Legal Subdivision Name
- N/A
- MLS Area Major
- Winter Garden/Oakland
Property Description
Rare opportunity in the heart of Winter Garden! This beautifully renovated property is nestled on a sprawling 1.24-acre fully fenced lot. Enjoy the freedom of NO HOA restrictions - the property is zoned A-1. Follow the private driveway through the gate to discover this hidden gem, boasting a 2-car garage, stacked stone façade, and expansive driveway. Step onto the brand-new deck leading to the front door, granting access to an open floor plan flooded with natural light. The spacious dining area is perfect for gatherings, while the recently renovated kitchen offers 42” uppers, stainless steel appliances, stone backsplash, and an undermount stainless sink overlooking the backyard. A sizable island, adorned with a stunning quartz countertop, provides ample seating and storage, ideal for hosting holiday festivities. Adjacent, the large family room enjoys abundant natural light and backyard views, perfect for entertaining during game nights. Relax on the extended covered lanai on summer evenings. The split plan layout accommodates a growing family, featuring a large master suite with sliding glass doors to the backyard deck, a walk-in closet, and a spa-like master bath with his/hers sinks, floor-to-ceiling storage, LVP floors, and a large shower. Three guest bedrooms, alongside a newly renovated guest bath with subway tile shower, white shaker cabinetry, quartz countertop, and LVP flooring, provide ample space for family or guests. A separate laundry room with storage and a dedicated office/den offer versatile options for living. Take the party outside with a custom pavilion with power, fire pit for the cooler nights and enjoy walks around the pond with custom bridge. Additional barn with 3 stalls & milking room, chicken coop and kids’ playhouse. Roof replaced in 2022, a FULLY PAID FOR 10KW SOLAR system almost eliminates the electric bill, and there are no worries when the power goes out with the 24kw WHOLE HOME GENERATOR to keep the lights on. New hybrid water heater, additional mini split in the master installed 2023, coils replaced in main system 2023. Exterior and interior repainted. Come live the country lifestyle just minutes away from the infamous historic downtown Winter Garden. Here you can immerse yourself in the rich tapestry of this picturesque town. Walk along the cobblestone streets, marvel at the magnolia trees, explore the cozy bistros, coffee shops, boutiques, indulge in fine dining and be sure to check out the weekly farmers market. Minutes to Tucker Ranch & Nature Preserve, a sprawling 200 -acre conservation park featuring picnic areas, canoe/kayak launch and kids playground. Phase 2 – Tucker Wellness Park coming 2025. Close proximity to great schools, major highways and more. Don’t miss the opportunity to make this extraordinary property your forever home.
Additional Information
- Taxes
- $2460
- Minimum Lease
- 8-12 Months
- Location
- Oversized Lot, Unincorporated
- Community Features
- No Deed Restriction
- Property Description
- One Story
- Zoning
- A-1
- Interior Layout
- Eat-in Kitchen, L Dining, Living Room/Dining Room Combo, Open Floorplan, Primary Bedroom Main Floor, Stone Counters, Walk-In Closet(s)
- Interior Features
- Eat-in Kitchen, L Dining, Living Room/Dining Room Combo, Open Floorplan, Primary Bedroom Main Floor, Stone Counters, Walk-In Closet(s)
- Floor
- Luxury Vinyl, Tile
- Appliances
- Dishwasher, Microwave, Range, Refrigerator
- Utilities
- Cable Connected, Electricity Connected, Propane
- Heating
- Central
- Air Conditioning
- Central Air
- Exterior Construction
- Cement Siding
- Exterior Features
- Lighting, Other
- Roof
- Shingle
- Foundation
- Pillar/Post/Pier, Slab
- Pool
- No Pool
- Garage Carport
- 2 Car Garage
- Garage Spaces
- 2
- Garage Features
- Open, Oversized, Parking Pad
- Garage Dimensions
- 20x20
- Elementary School
- Sunridge Elementary
- Middle School
- Lakeview Middle
- High School
- West Orange High
- Fences
- Other
- Flood Zone Code
- X
- Parcel ID
- 28-22-27-0000-00-017
- Legal Description
- W 269.02 FT OF S 198 FT OF NE 1/4 OF NE1/4 OF SEC 28-22-27
Mortgage Calculator
Listing courtesy of RE/MAX PRIME PROPERTIES.
StellarMLS is the source of this information via Internet Data Exchange Program. All listing information is deemed reliable but not guaranteed and should be independently verified through personal inspection by appropriate professionals. Listings displayed on this website may be subject to prior sale or removal from sale. Availability of any listing should always be independently verified. Listing information is provided for consumer personal, non-commercial use, solely to identify potential properties for potential purchase. All other use is strictly prohibited and may violate relevant federal and state law. Data last updated on
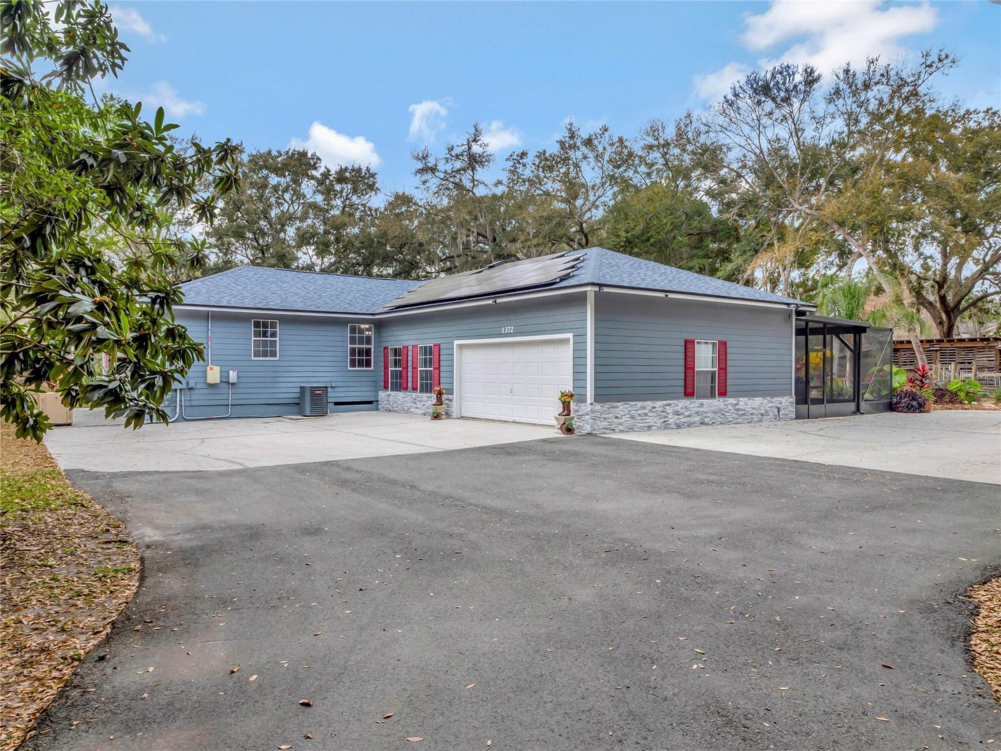




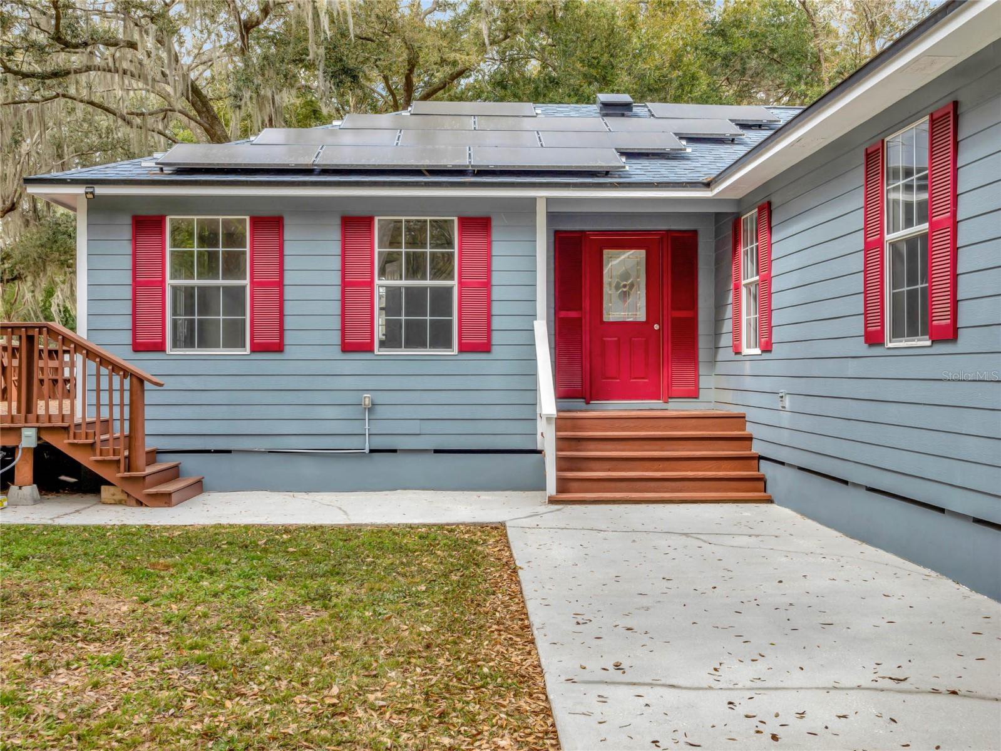














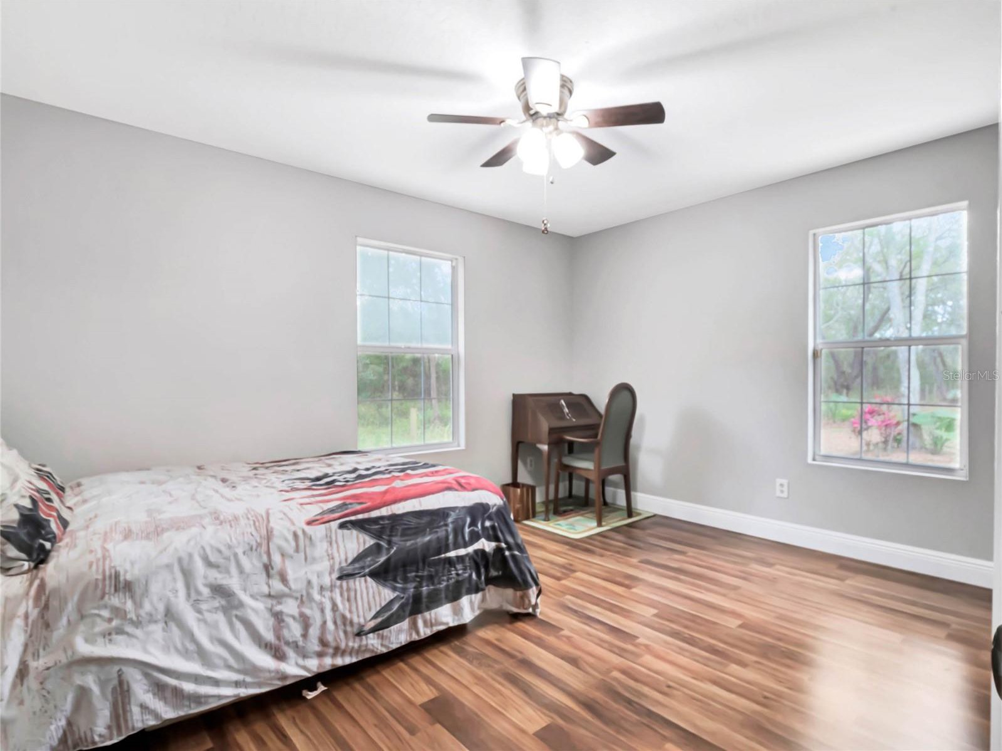





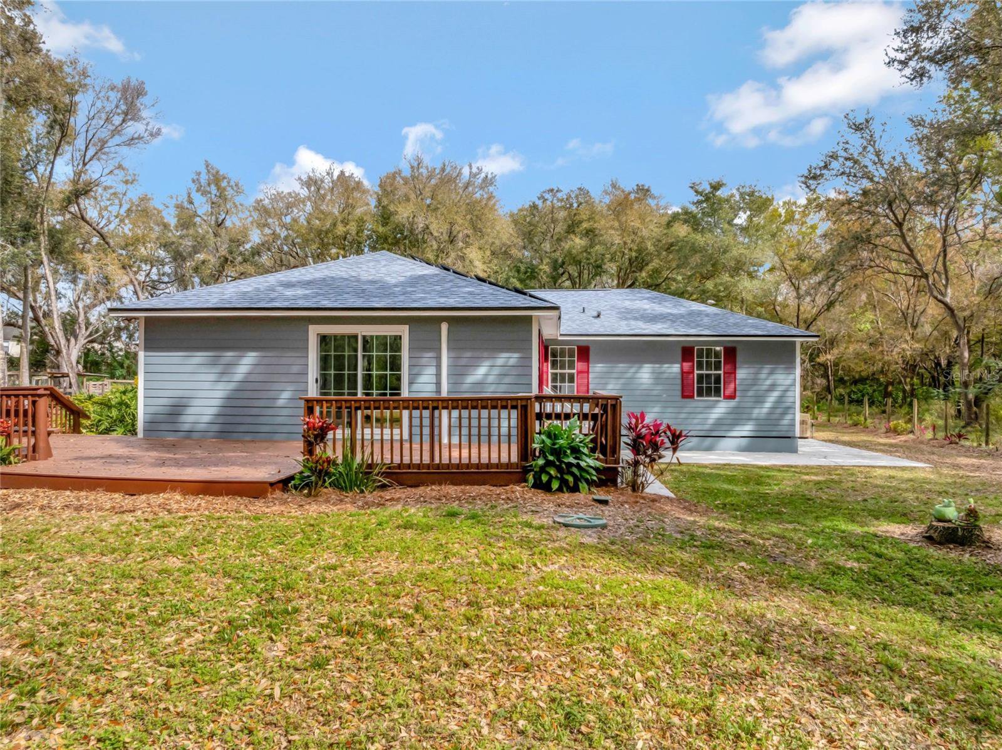






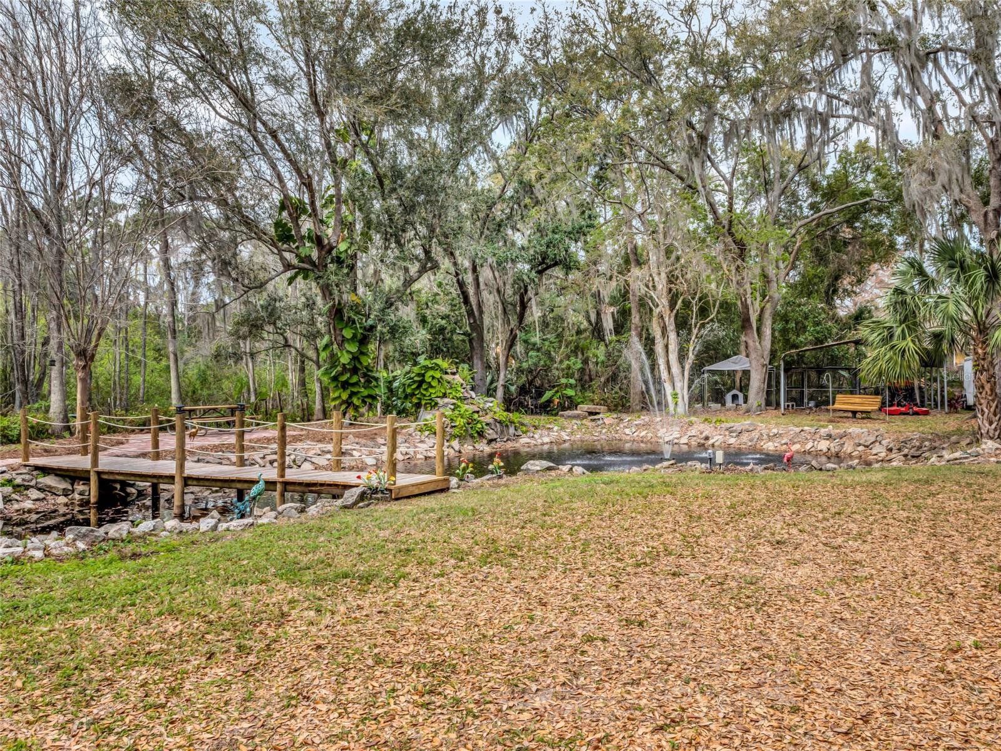













/u.realgeeks.media/belbenrealtygroup/400dpilogo.png)