1430 Broken Oak Drive Unit C, Winter Garden, FL 34787
- $392,900
- 3
- BD
- 2.5
- BA
- 1,699
- SqFt
- List Price
- $392,900
- Status
- Active
- Days on Market
- 69
- Price Change
- ▼ $3,000 1713984718
- MLS#
- O6179842
- Property Style
- Townhouse
- Year Built
- 2007
- Bedrooms
- 3
- Bathrooms
- 2.5
- Baths Half
- 1
- Living Area
- 1,699
- Lot Size
- 2,920
- Acres
- 0.07
- Total Acreage
- 0 to less than 1/4
- Building Name
- 1430
- Legal Subdivision Name
- Tucker Oaks Condominium
- MLS Area Major
- Winter Garden/Oakland
Property Description
Welcome to this charming and well-maintained end unit townhouse located in the Tucker Oaks community. Boasting a prime location with the added advantage of being an end unit, this residence offers enhanced privacy and an abundance of natural light. Step inside to discover a thoughtfully designed floor plan featuring three bedrooms and two bathrooms, providing ample space for both relaxation and functionality. The master bedroom, complete with an en-suite bathroom, offers a tranquil retreat for the homeowners. The heart of this home is the inviting kitchen, which comes equipped with a convenient pantry for organized storage. Additionally, this home features a dedicated laundry room, providing practicality and ease in managing household chores. With the inclusion of an attached garage, parking is a breeze, ensuring both security and convenience. The roof was replaced two years ago, and a fresh coat of paint was added just last year! This property is not just a house; it's a home that combines modern amenities, thoughtful design, and a prime location, making it an ideal place to create lasting memories. Welcome to a lifestyle of comfort and style in this wonderful townhouse.
Additional Information
- Taxes
- $3891
- Minimum Lease
- 8-12 Months
- Hoa Fee
- $253
- HOA Payment Schedule
- Monthly
- Maintenance Includes
- Pool, Maintenance Structure, Maintenance Grounds
- Community Features
- Clubhouse, Dog Park, Park, Pool, Sidewalks, No Deed Restriction
- Property Description
- Two Story, Attached
- Zoning
- PUD
- Interior Layout
- Cathedral Ceiling(s), Living Room/Dining Room Combo, PrimaryBedroom Upstairs, Stone Counters, Walk-In Closet(s)
- Interior Features
- Cathedral Ceiling(s), Living Room/Dining Room Combo, PrimaryBedroom Upstairs, Stone Counters, Walk-In Closet(s)
- Floor
- Carpet, Ceramic Tile
- Appliances
- Dryer, Range, Refrigerator, Washer
- Utilities
- Cable Connected, Electricity Connected, Water Connected
- Heating
- Central, Electric
- Air Conditioning
- Central Air
- Exterior Construction
- Block, Concrete, Stucco
- Exterior Features
- Sidewalk
- Roof
- Shingle
- Foundation
- Slab
- Pool
- Community
- Garage Carport
- 2 Car Garage
- Garage Spaces
- 2
- Garage Features
- Garage Door Opener
- Garage Dimensions
- 18x20
- Elementary School
- Sunridge Elementary
- Middle School
- Lakeview Middle
- High School
- West Orange High
- Pets
- Allowed
- Flood Zone Code
- X
- Parcel ID
- 28-22-27-8782-00-313
- Legal Description
- TUCKER OAKS CONDOMINIUM PHASE 2 9115/2544 UNIT C BLDG 31
Mortgage Calculator
Listing courtesy of LA ROSA REALTY SUCCESS LLC.
StellarMLS is the source of this information via Internet Data Exchange Program. All listing information is deemed reliable but not guaranteed and should be independently verified through personal inspection by appropriate professionals. Listings displayed on this website may be subject to prior sale or removal from sale. Availability of any listing should always be independently verified. Listing information is provided for consumer personal, non-commercial use, solely to identify potential properties for potential purchase. All other use is strictly prohibited and may violate relevant federal and state law. Data last updated on
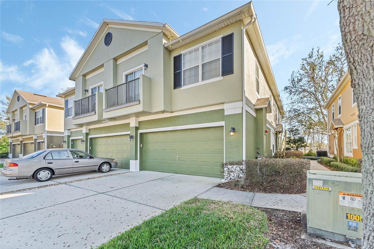
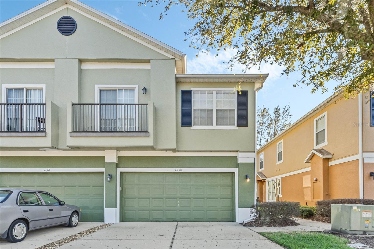
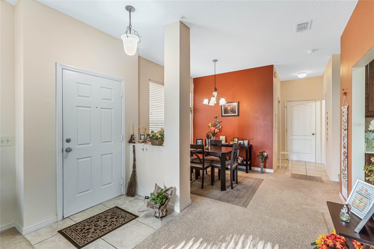
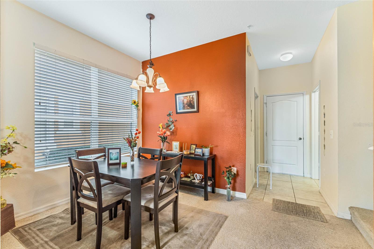
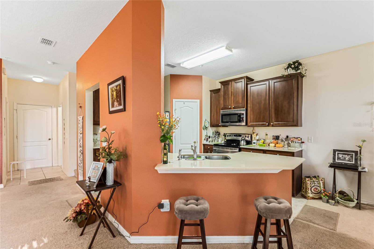
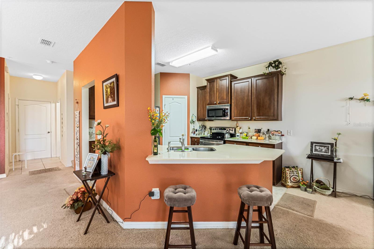
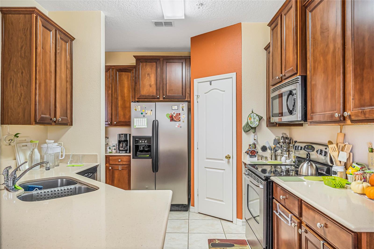


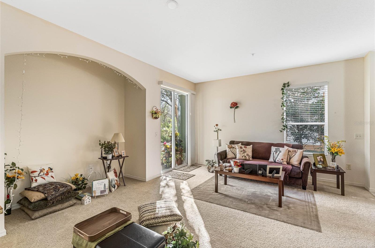
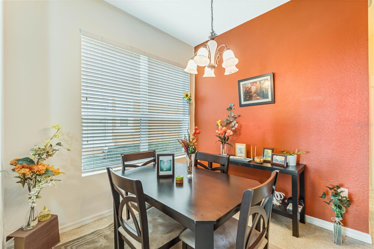
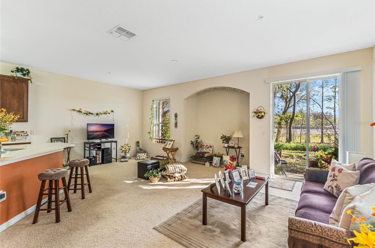
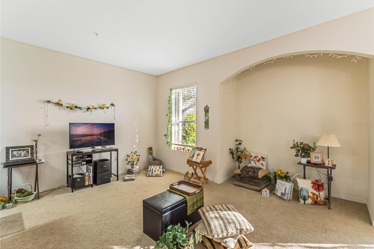

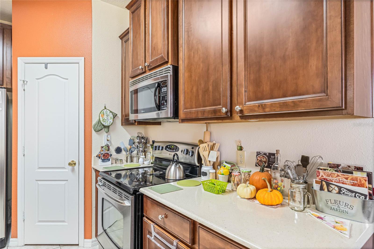

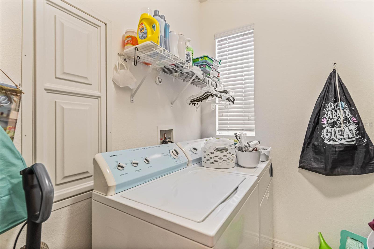
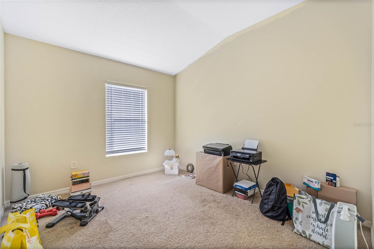
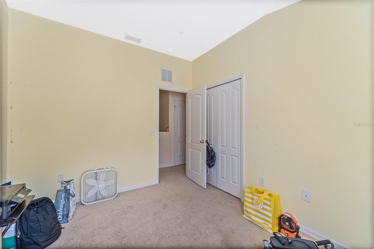
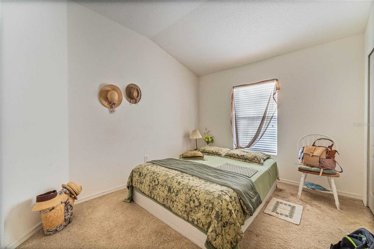
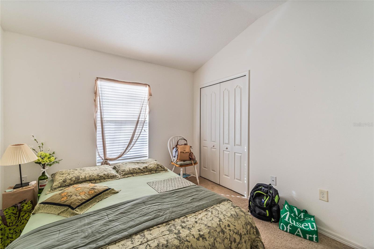
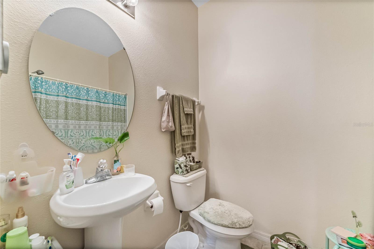
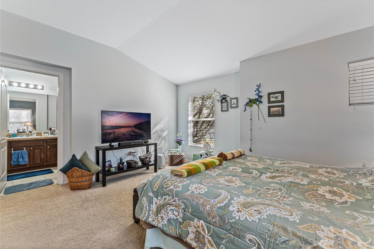
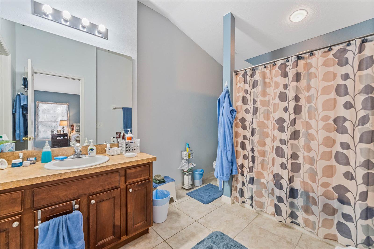
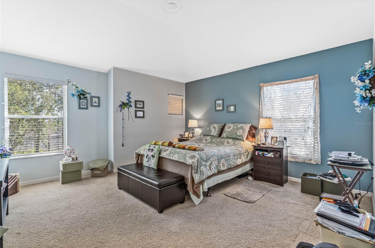
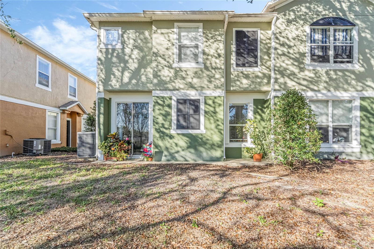
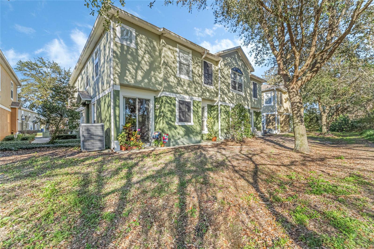
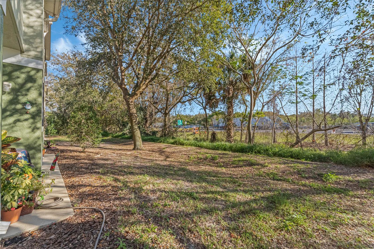
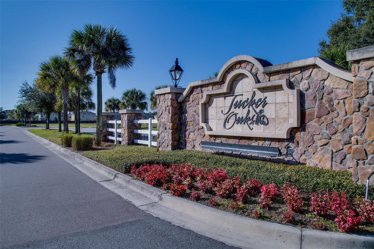
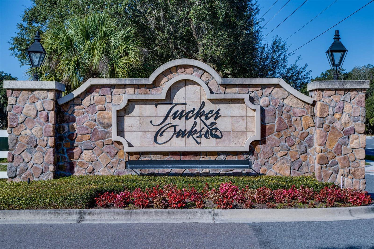
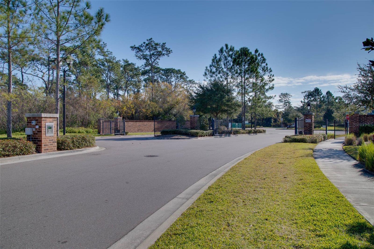
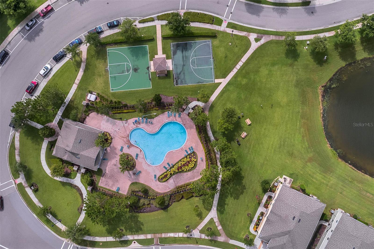
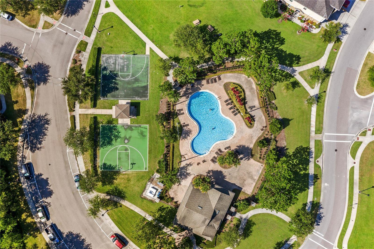

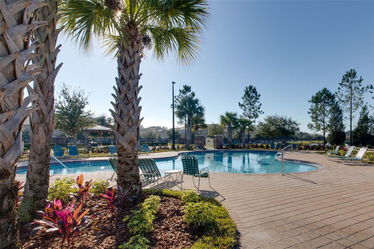
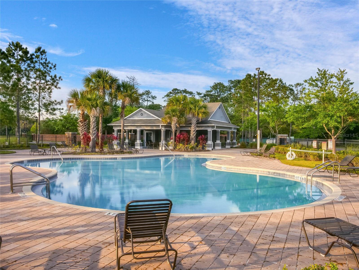


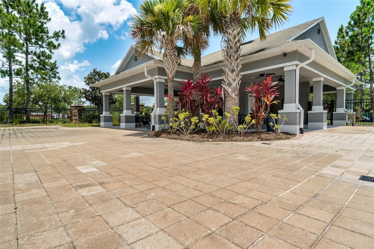

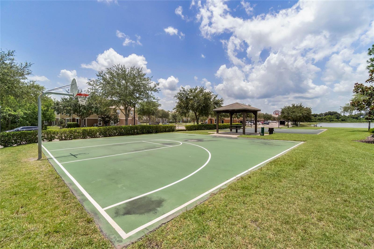
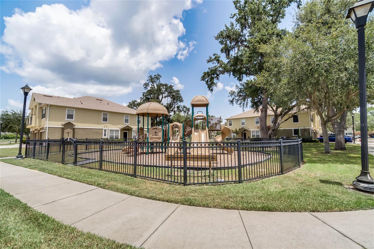

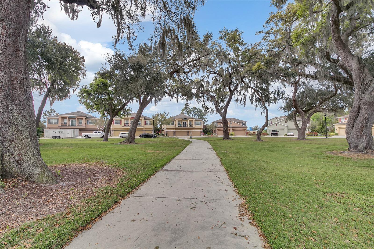
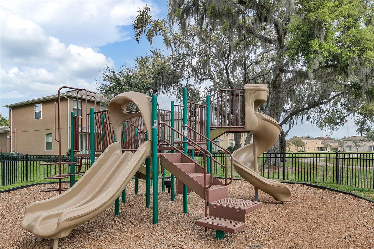
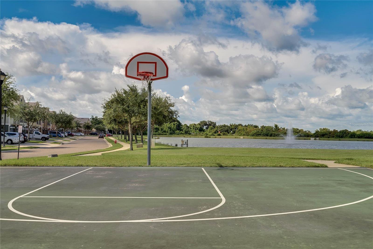

/u.realgeeks.media/belbenrealtygroup/400dpilogo.png)