1316 Solana Circle, Davenport, FL 33897
- $469,000
- 5
- BD
- 4
- BA
- 2,208
- SqFt
- List Price
- $469,000
- Status
- Pending
- Days on Market
- 64
- Price Change
- ▼ $10,000 1714086590
- MLS#
- O6179773
- Property Style
- Single Family
- Year Built
- 2005
- Bedrooms
- 5
- Bathrooms
- 4
- Living Area
- 2,208
- Lot Size
- 7,701
- Acres
- 0.18
- Total Acreage
- 0 to less than 1/4
- Legal Subdivision Name
- Solana
- MLS Area Major
- Davenport
Property Description
AMAZING NEW PRICE! MUST SEE- 5 bedroom/4 bathroom Mediterranean POOL home at Solana Resort. This split plan, single story home has been well maintained, offers 2 owner's suites, tiled floors through all the common areas , newer LVP in the bedrooms and a spacious family room that leads out to the screened lanai with recently resurfaced heated pool & spa. The kitchen features ample cabinet and countertop space, SS appliances and island with seating. Roof comes with 5year warranty- NEW water heater 2023. The garage has been set up as a game room. Turn key investment opportunity or long term residence! The gated community at Solana has 24/7 security and resort amenities which include a clubhouse, tiki bar, games room, fitness center, resort style pool, playground and SO MUCH more. HOA fees include gated security, internet access, cable services, phone, valet trash, lawn care and irrigation. This community allows full time residency, long term or short term rentals. Fantastic location close to all the area’s exciting, world class attractions from theme parks, golf, dining & shopping. Convenient to all major highways and the airport. Check out the 3D tour online, schedule a private viewing today!
Additional Information
- Taxes
- $5082
- Minimum Lease
- No Minimum
- HOA Fee
- $1,090
- HOA Payment Schedule
- Quarterly
- Maintenance Includes
- Guard - 24 Hour, Pool, Internet, Maintenance Structure, Trash
- Location
- In County
- Community Features
- Deed Restrictions, Fitness Center, Park, Playground, Pool, Sidewalks, Tennis Courts, Maintenance Free, Security
- Property Description
- One Story
- Interior Layout
- Built-in Features, Cathedral Ceiling(s), Ceiling Fans(s), Kitchen/Family Room Combo, Open Floorplan, Walk-In Closet(s)
- Interior Features
- Built-in Features, Cathedral Ceiling(s), Ceiling Fans(s), Kitchen/Family Room Combo, Open Floorplan, Walk-In Closet(s)
- Floor
- Carpet, Ceramic Tile
- Appliances
- Dishwasher, Disposal, Dryer, Microwave, Range, Refrigerator, Washer
- Utilities
- Cable Available, Cable Connected, Electricity Available, Electricity Connected, Phone Available, Public, Street Lights, Water Connected
- Heating
- Central
- Air Conditioning
- Central Air
- Exterior Construction
- Block, Stucco
- Exterior Features
- Irrigation System, Sidewalk, Sliding Doors
- Roof
- Tile
- Foundation
- Slab
- Pool
- Community, Private
- Pool Type
- Gunite, Heated, In Ground, Screen Enclosure
- Garage Carport
- 2 Car Garage
- Garage Spaces
- 2
- Garage Features
- Driveway, Garage Door Opener, On Street
- Garage Dimensions
- 20x20
- Elementary School
- Citrus Ridge
- Middle School
- Citrus Ridge
- High School
- Ridge Community Senior High
- Pets
- Allowed
- Flood Zone Code
- X
- Parcel ID
- 26-25-25-999953-000650
- Legal Description
- SOLANA PLAT BOOK 129 PGS 13 THRU 18 LOT 65
Mortgage Calculator
Listing courtesy of REDFIN CORPORATION.
StellarMLS is the source of this information via Internet Data Exchange Program. All listing information is deemed reliable but not guaranteed and should be independently verified through personal inspection by appropriate professionals. Listings displayed on this website may be subject to prior sale or removal from sale. Availability of any listing should always be independently verified. Listing information is provided for consumer personal, non-commercial use, solely to identify potential properties for potential purchase. All other use is strictly prohibited and may violate relevant federal and state law. Data last updated on



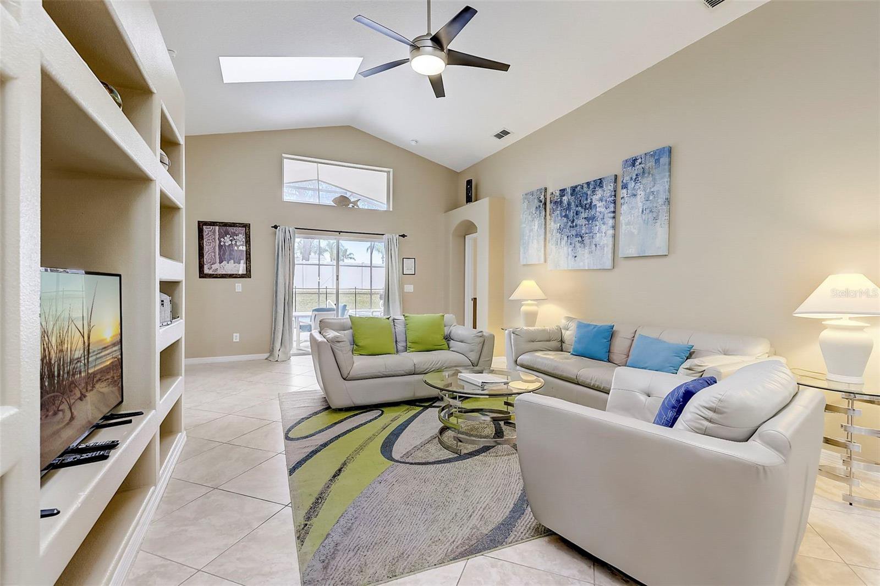




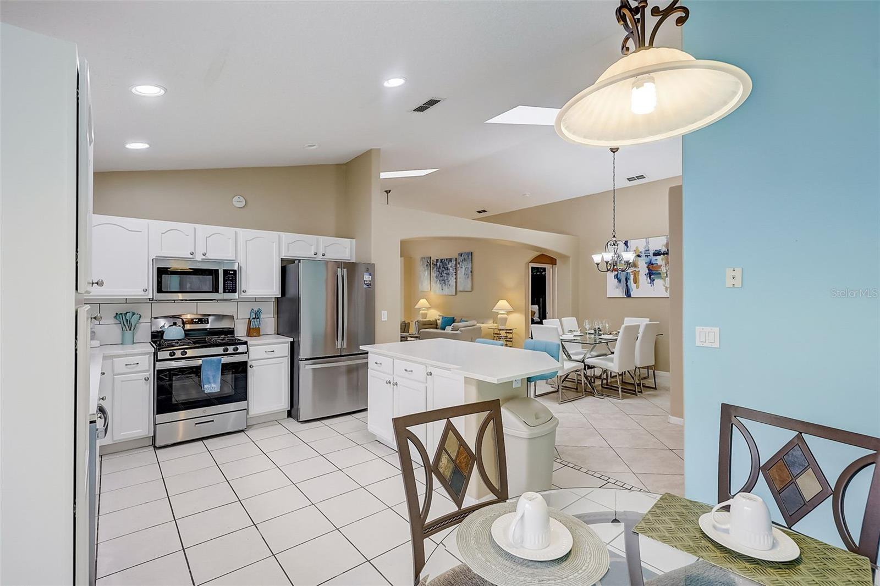





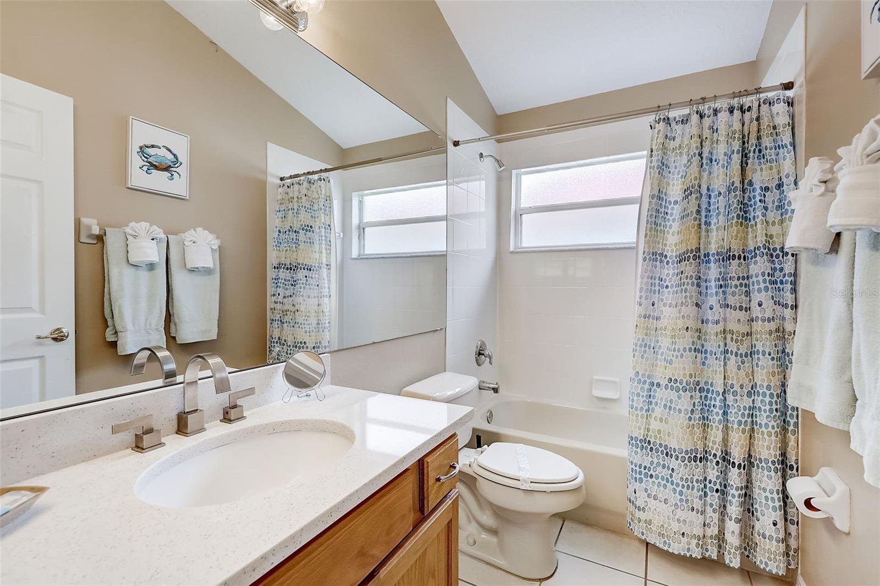







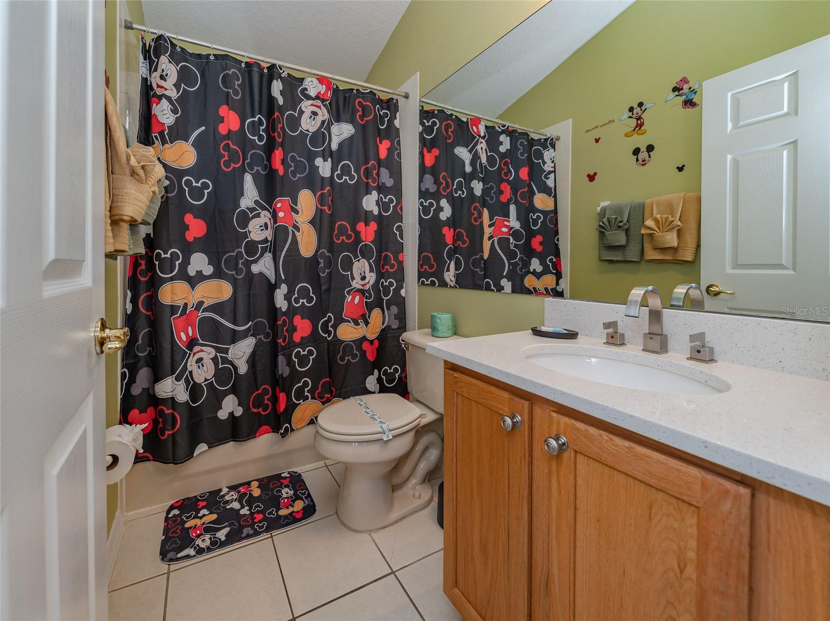



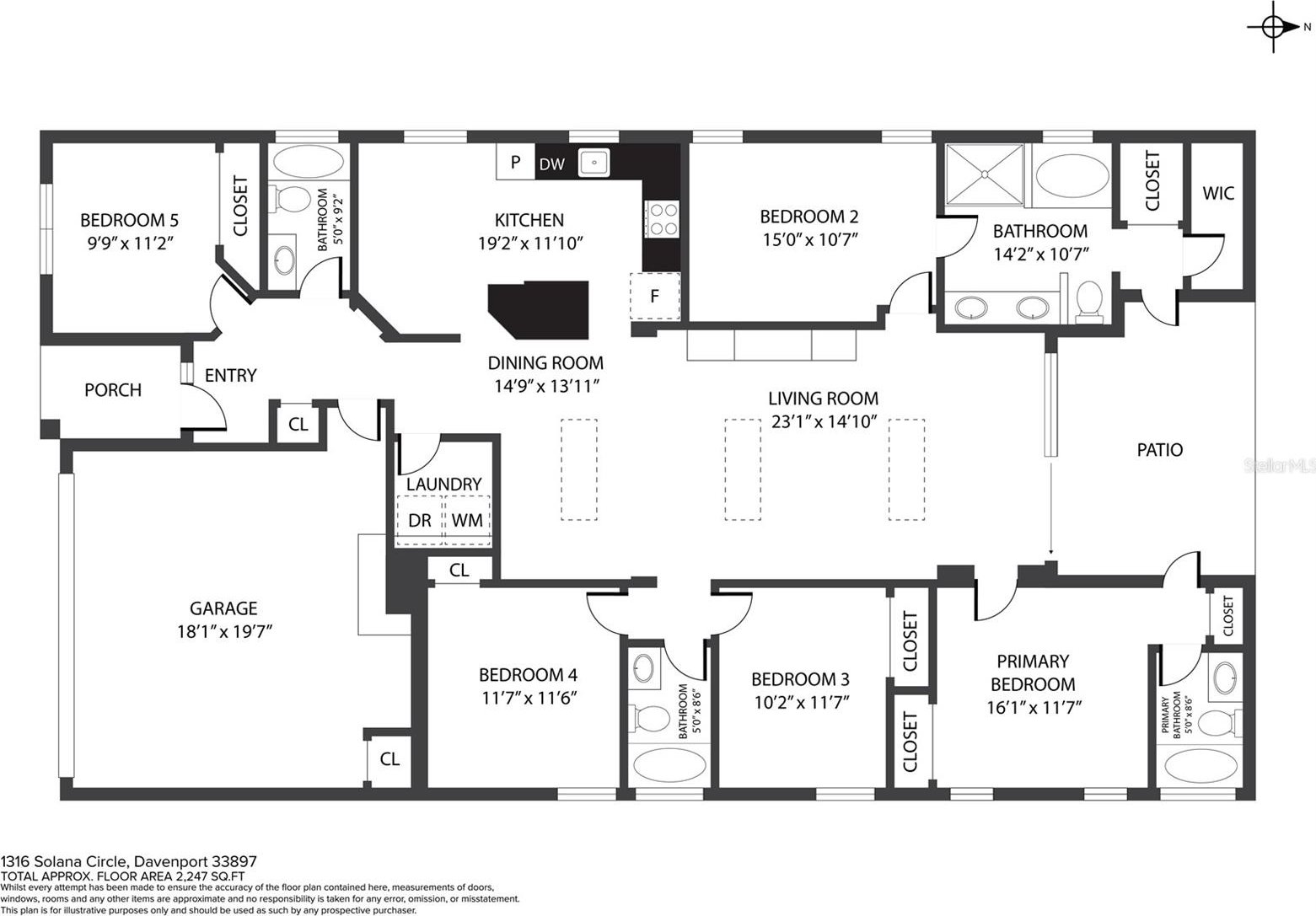












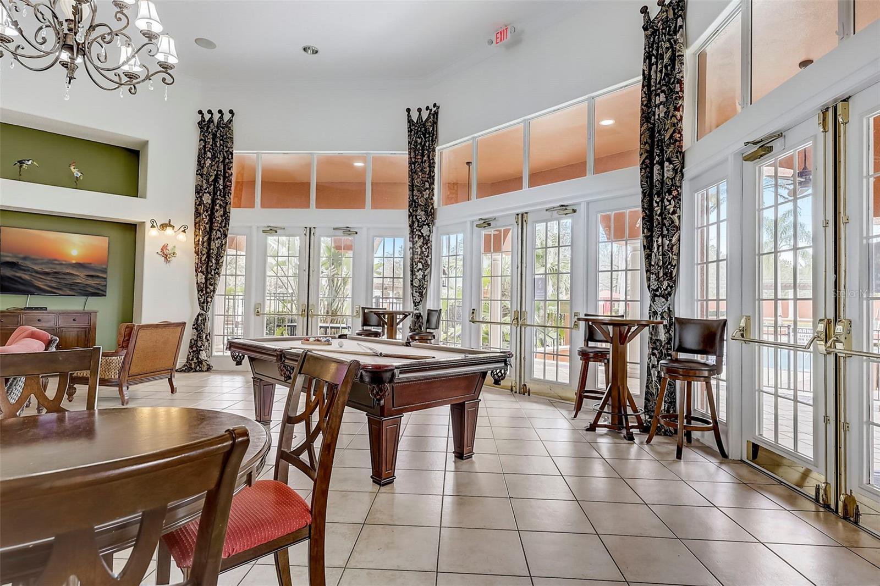

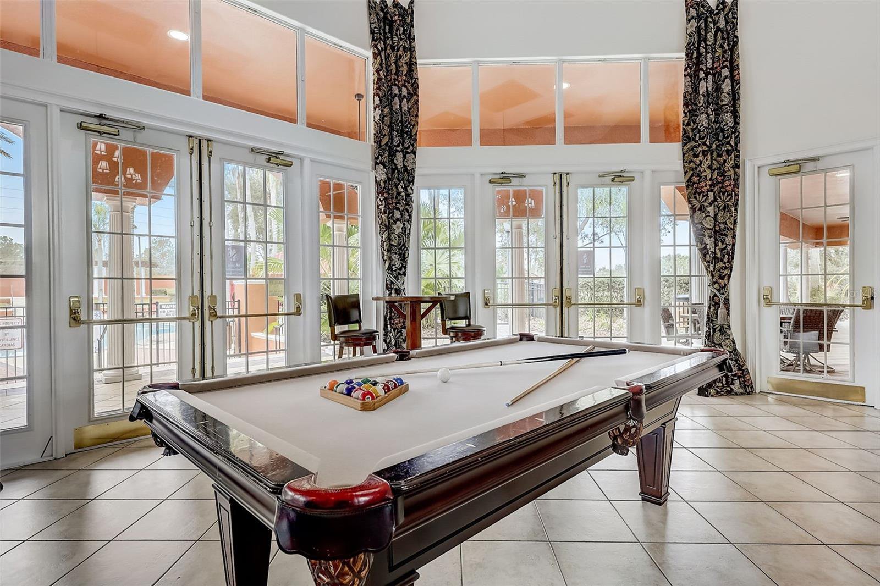
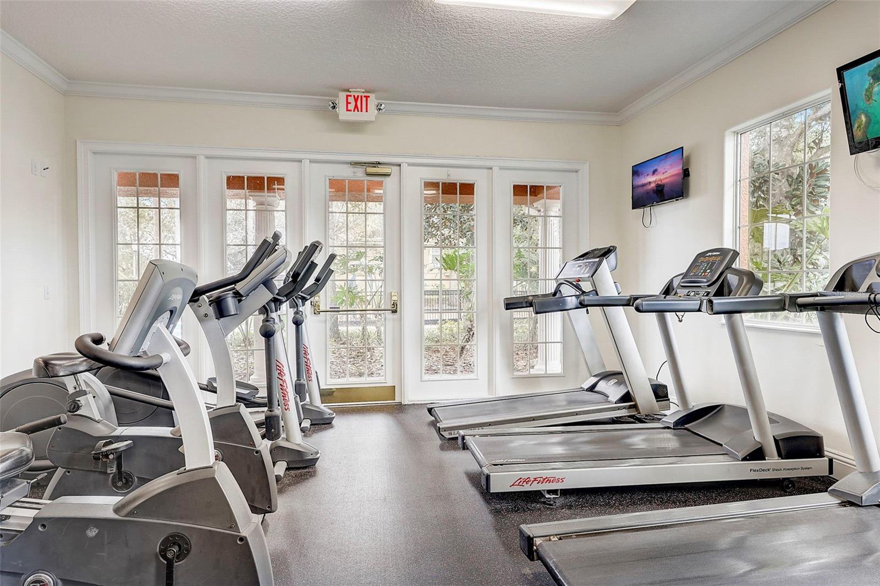






/u.realgeeks.media/belbenrealtygroup/400dpilogo.png)