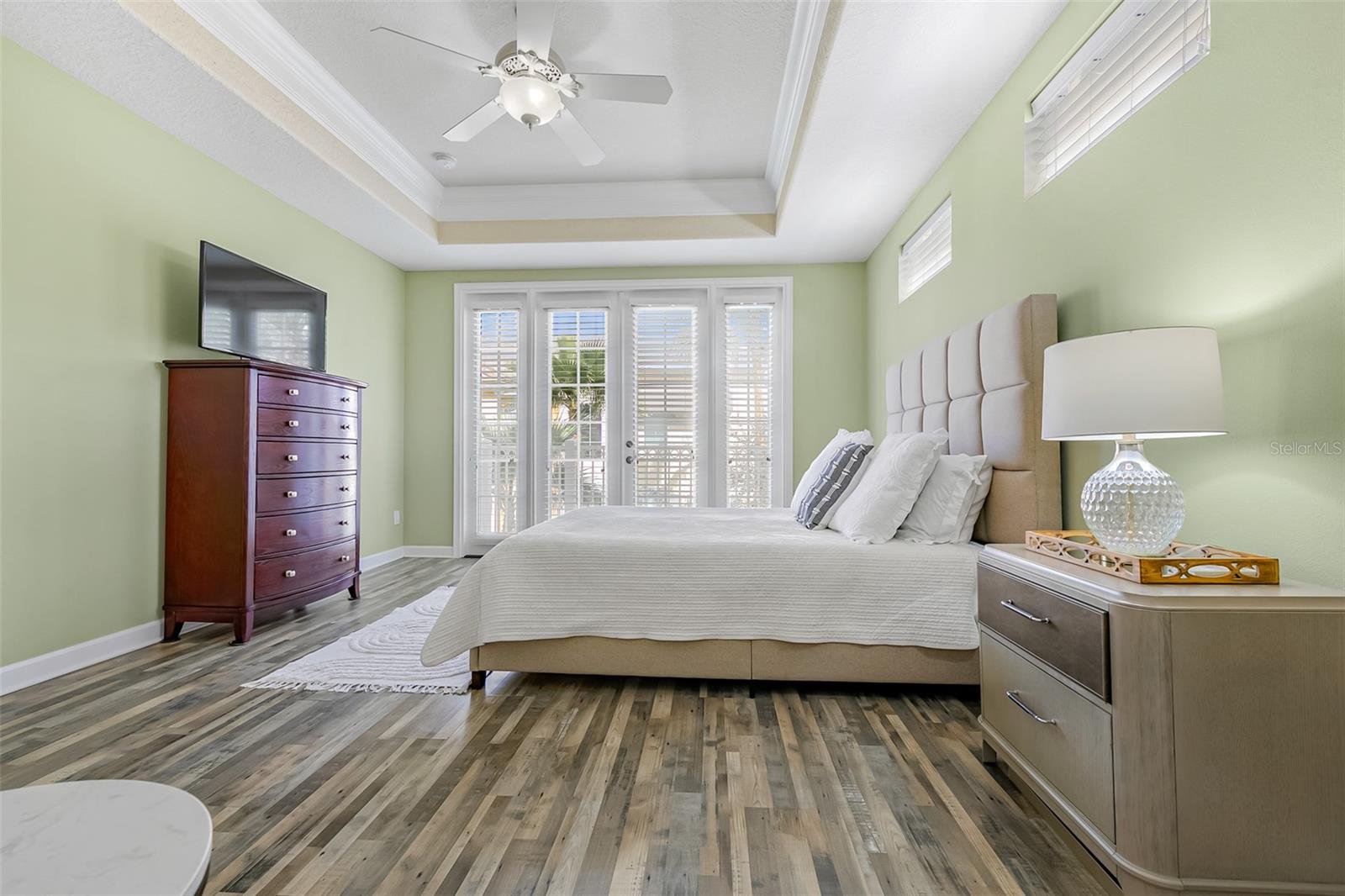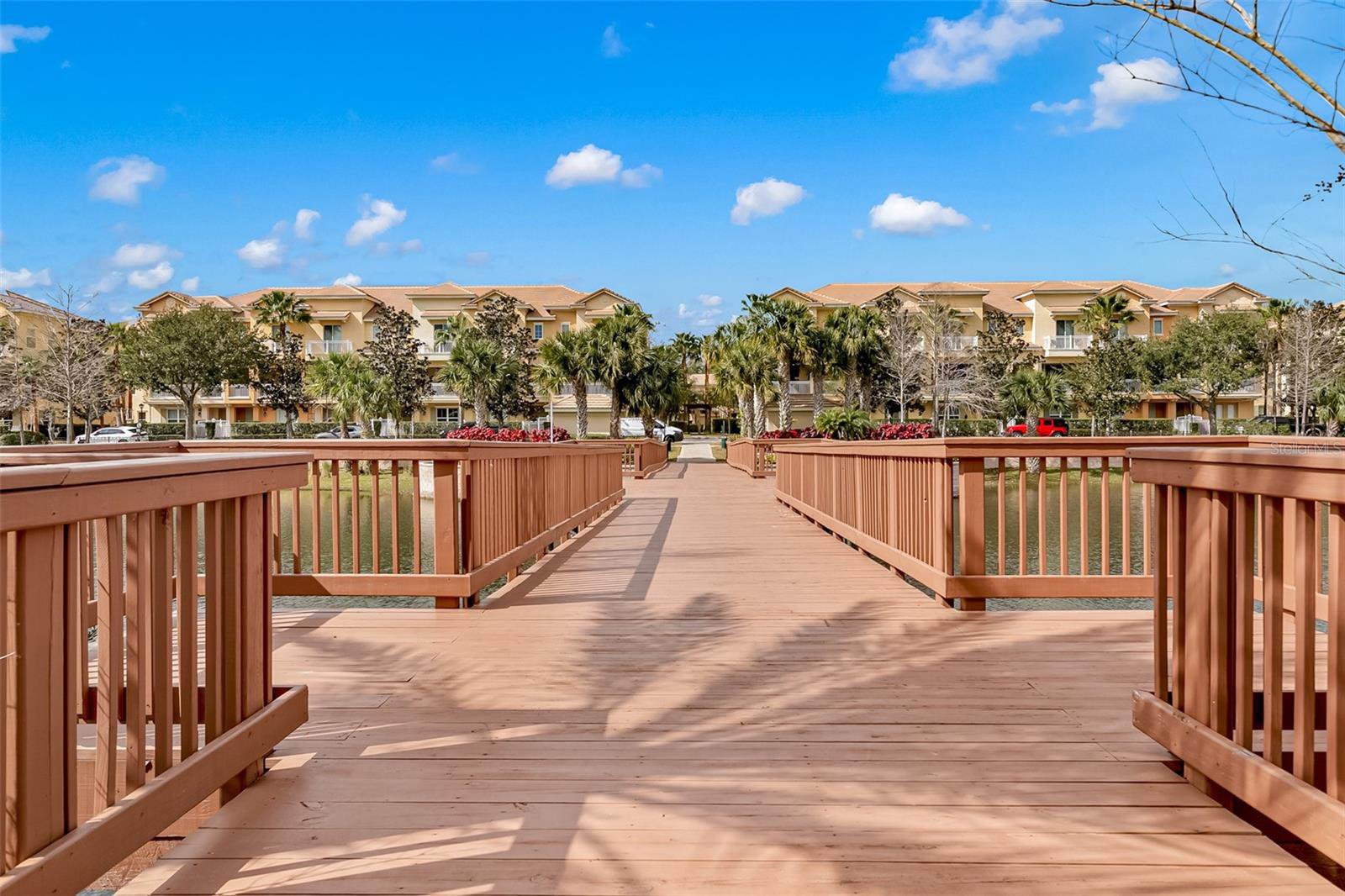1130 Bolton Place, Lake Mary, FL 32746
- $495,000
- 3
- BD
- 3.5
- BA
- 2,312
- SqFt
- List Price
- $495,000
- Status
- Active
- Days on Market
- 76
- Price Change
- ▼ $20,000 1712534797
- MLS#
- O6179521
- Property Style
- Townhouse
- Architectural Style
- Contemporary
- Year Built
- 2007
- Bedrooms
- 3
- Bathrooms
- 3.5
- Baths Half
- 1
- Living Area
- 2,312
- Lot Size
- 1,426
- Acres
- 0.03
- Total Acreage
- 0 to less than 1/4
- Building Name
- 1130
- Legal Subdivision Name
- Grande Oaks At Heathrow
- MLS Area Major
- Lake Mary / Heathrow
Property Description
This Gorgeous Townhome nestled in the Desirable Grande Oaks At Heathrow Community is One of a Kind! This is the Cypress Model - One of the Original Models consisting of Three Bedrooms/Three and One Half Baths with 2,312 Square Feet. The Townhome Includes Beautiful Upgrades throughout boasting both elegance and modern comforts! This unit has been Impeccably Maintained and is Turn Key Ready. This End Unit Location allows for Additional Windows Providing Extra Light Throughout! The Ground floor features a 2-car garage with Epoxy Resin Flooring and lots of Shelving. The Ground level Suite can be Used as a Den, Home Office or 4th Bedroom Guest Suite including a Full Bathroom. This Room also Opens onto the Spacious Brick Paved Patio/Courtyard for those cool nights around the fire pit! As you ascend to the main floor you will be Impressed! Plenty of Windows and lots of Natural Light! Open Concept Great Room, Dining, and Kitchen provide plenty of space for those Family Gatherings or Entertaining. Two Balconies for Enjoying your Morning Coffee or Evening Beverages. This Beautiful and Bright Upgraded Kitchen has it ALL - featuring Breakfast Bar, Granite Countertops, Tile Backsplash, Stainless GE Appliances and Lots of Beautiful Custom Cabinetry with a Huge walk-in Pantry! Upstairs you'll find the Master Suite and Two additional Guest Bedrooms, Fully Updated Bathrooms, Utility Closet with Washer and Dryer, and Lots of extra Closet Storage. The Master Suite opens to yet Another Balcony with energy star rated French Doors and features a Tray Ceiling, a Huge Walk-In Custom Closet and a Spa-like Master Bath featuring Dual Sinks, Makeup Vanity Area, Glass Enclosed Stand-alone Shower and a Garden Tub. This Active Community features a Resort style Pool & Hot Tub, Fully Equipped Fitness Center, Clubhouse, Playground, Paved Sidewalks, and a Pedestrian Bridge over a pond with Beautiful Lighted Fountains for those evening strolls. It’s only a short walk to Shopping, lots of Dining and Entertainment at Colonial Town Park, Heathrow Central Park, and the Seminole County trail system for walking, running and biking. Nearby is a soccer training complex, and Sylvan Lake Park. Seminole County features some of the best schools in Central Florida. Conveniently located near I-4, 417 and the new 429 connection with easy access to Orlando, Disney, Universal and Beyond. Home Warranty and Ring Doorbell included. Security System in place and can be activated with ADT. HVAC is just two years old. This is a Beauty! Be Prepared to Relax and Enjoy the Active Care Free Vibe of the Community!
Additional Information
- Taxes
- $3041
- Minimum Lease
- 8-12 Months
- Hoa Fee
- $348
- HOA Payment Schedule
- Monthly
- Maintenance Includes
- Cable TV, Pool, Escrow Reserves Fund, Management, Private Road, Recreational Facilities
- Community Features
- Association Recreation - Lease, Clubhouse, Community Mailbox, Deed Restrictions, Fitness Center, Gated Community - No Guard, Irrigation-Reclaimed Water, Playground, Pool, Sidewalks
- Property Description
- Three+ Story
- Zoning
- PUD
- Interior Layout
- Built-in Features, Ceiling Fans(s), Crown Molding, PrimaryBedroom Upstairs, Solid Wood Cabinets, Stone Counters, Tray Ceiling(s), Walk-In Closet(s)
- Interior Features
- Built-in Features, Ceiling Fans(s), Crown Molding, PrimaryBedroom Upstairs, Solid Wood Cabinets, Stone Counters, Tray Ceiling(s), Walk-In Closet(s)
- Floor
- Ceramic Tile, Laminate
- Appliances
- Convection Oven, Cooktop, Dishwasher, Disposal, Dryer, Electric Water Heater, Ice Maker, Microwave, Range, Range Hood, Refrigerator, Washer
- Utilities
- BB/HS Internet Available, Cable Connected, Electricity Connected, Public, Sewer Connected, Street Lights, Water Connected
- Heating
- Central, Electric, Heat Pump
- Air Conditioning
- Central Air
- Exterior Construction
- Block, Concrete, Stucco
- Exterior Features
- Balcony, Courtyard, French Doors, Lighting
- Roof
- Tile
- Foundation
- Slab
- Pool
- Community
- Garage Carport
- 2 Car Garage
- Garage Spaces
- 2
- Garage Features
- Garage Door Opener, Garage Faces Rear, Ground Level
- Garage Dimensions
- 21X20
- Pets
- Allowed
- Flood Zone Code
- X
- Parcel ID
- 31-19-30-506-0000-0700
- Legal Description
- LOT 70 GRANDE OAKS AT HEATHROW PB 71 PGS 47 - 52
Mortgage Calculator
Listing courtesy of WATSON REALTY CORP.
StellarMLS is the source of this information via Internet Data Exchange Program. All listing information is deemed reliable but not guaranteed and should be independently verified through personal inspection by appropriate professionals. Listings displayed on this website may be subject to prior sale or removal from sale. Availability of any listing should always be independently verified. Listing information is provided for consumer personal, non-commercial use, solely to identify potential properties for potential purchase. All other use is strictly prohibited and may violate relevant federal and state law. Data last updated on

























































/u.realgeeks.media/belbenrealtygroup/400dpilogo.png)