1452 Sourwood Drive, Ocoee, FL 34761
- $565,000
- 4
- BD
- 3
- BA
- 2,642
- SqFt
- List Price
- $565,000
- Status
- Active
- Days on Market
- 74
- Price Change
- ▼ $10,000 1713825734
- MLS#
- O6179339
- Property Style
- Single Family
- Year Built
- 2017
- Bedrooms
- 4
- Bathrooms
- 3
- Living Area
- 2,642
- Lot Size
- 5,850
- Acres
- 0.13
- Total Acreage
- 0 to less than 1/4
- Legal Subdivision Name
- Arden Park North
- MLS Area Major
- Ocoee
Property Description
Nestled in the heart of Arden Park and pure peacefulness sits the exceptional home. Ever so often an enclosure ceases to be solely a structure, but rather a “home”. A place where form & function meet to inspire serenity. Located minutes from the city life and some of the best schools, attractions, beaches and restaurants; this stunning estate boasting pure luxury and comfort, remembering every detail. The main living area boasts views of the backyard, a large open kitchen, and spacious dining room. The owners retreat is upstairs, adjoining a media room and two additional bedrooms. Outdoor living cannot be surpassed! Step outside to large screened patio with an drop down flat screen TV, perfect for the Sunday afternoon sports enthusiast who love to watch a game on TV. "Arden Park North” is a gated community offering a lifestyle in tranquility and beauty adjoining lakes, parks, a pool, clubhouse and fitness center. This masterwork in luxury composition turns dreams into reality whereby every inch of the home is outfitted in the sharpest possible detail; all with an unforgettable blend of style in a comfortable setting. Live in a home that brings the “country into the city”, in a place where you can relax, have fun and be yourself.
Additional Information
- Taxes
- $4398
- Minimum Lease
- 8-12 Months
- HOA Fee
- $238
- HOA Payment Schedule
- Quarterly
- Maintenance Includes
- Pool, Recreational Facilities
- Location
- Cul-De-Sac, Street Dead-End
- Community Features
- Clubhouse, Deed Restrictions, Fitness Center, Gated Community - No Guard, Playground, Pool, Sidewalks
- Property Description
- Two Story
- Zoning
- PUD-LD
- Interior Layout
- Ceiling Fans(s), High Ceilings, Kitchen/Family Room Combo, Open Floorplan, PrimaryBedroom Upstairs, Stone Counters, Thermostat, Walk-In Closet(s), Window Treatments
- Interior Features
- Ceiling Fans(s), High Ceilings, Kitchen/Family Room Combo, Open Floorplan, PrimaryBedroom Upstairs, Stone Counters, Thermostat, Walk-In Closet(s), Window Treatments
- Floor
- Carpet, Ceramic Tile
- Appliances
- Built-In Oven, Cooktop, Dishwasher, Disposal, Dryer, Microwave, Range Hood, Refrigerator, Washer
- Utilities
- Cable Available, Electricity Connected, Natural Gas Available, Natural Gas Connected, Sewer Connected, Street Lights, Underground Utilities, Water Available, Water Connected
- Heating
- Central
- Air Conditioning
- Central Air
- Exterior Construction
- Block, Stucco
- Exterior Features
- Irrigation System, Sidewalk, Sliding Doors
- Roof
- Shingle
- Foundation
- Slab
- Pool
- Community
- Garage Carport
- 2 Car Garage
- Garage Spaces
- 2
- Garage Features
- Garage Door Opener
- Garage Dimensions
- 18X20
- Elementary School
- Prairie Lake Elementary
- Middle School
- Ocoee Middle
- High School
- Ocoee High
- Fences
- Fenced
- Pets
- Allowed
- Flood Zone Code
- X
- Parcel ID
- 04-22-28-0155-00-730
- Legal Description
- ARDEN PARK NORTH PHASE 2A 89/1 LOT 73
Mortgage Calculator
Listing courtesy of RE/MAX TOWN CENTRE.
StellarMLS is the source of this information via Internet Data Exchange Program. All listing information is deemed reliable but not guaranteed and should be independently verified through personal inspection by appropriate professionals. Listings displayed on this website may be subject to prior sale or removal from sale. Availability of any listing should always be independently verified. Listing information is provided for consumer personal, non-commercial use, solely to identify potential properties for potential purchase. All other use is strictly prohibited and may violate relevant federal and state law. Data last updated on
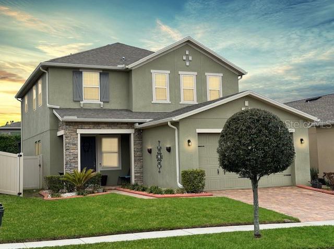

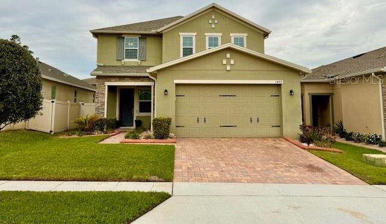
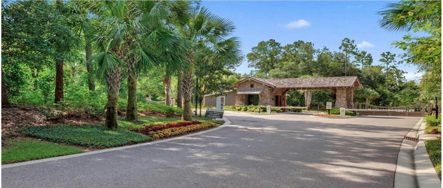
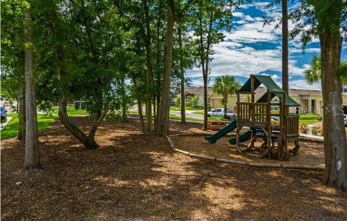

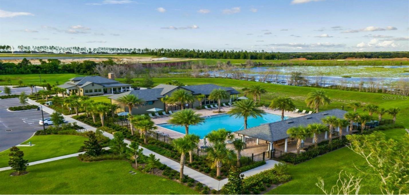
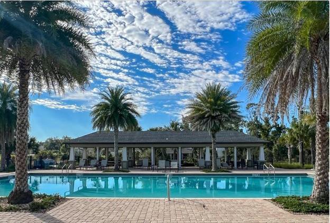
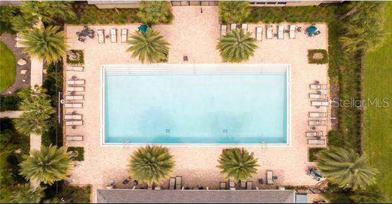
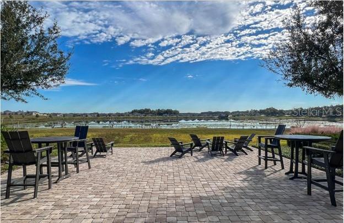
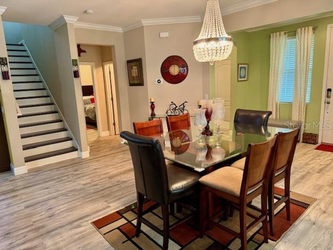

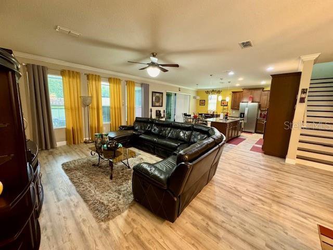

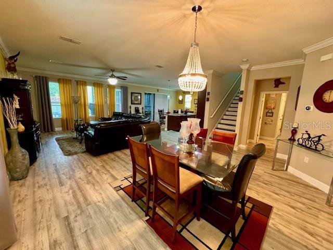
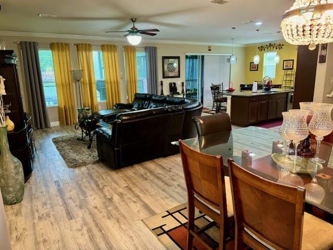
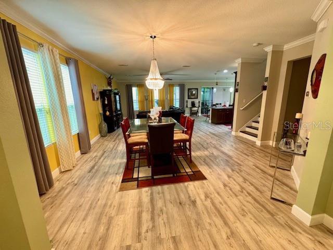

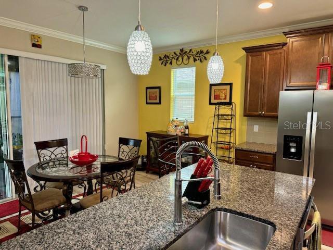
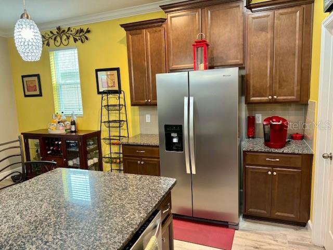

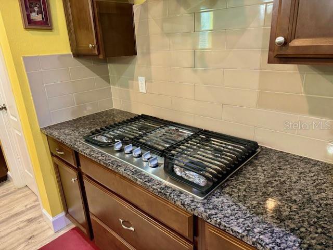
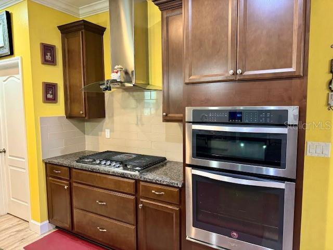

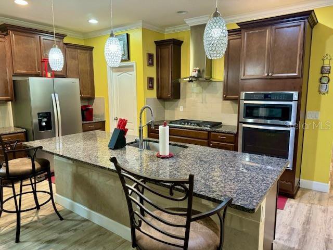
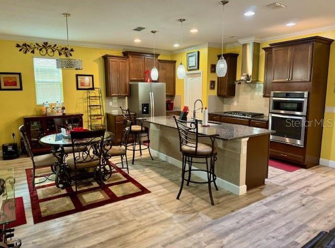



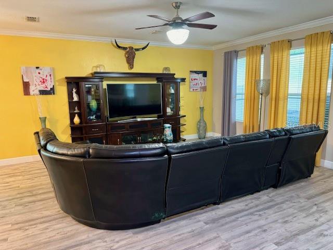
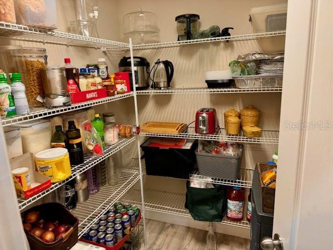
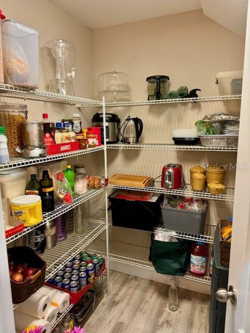

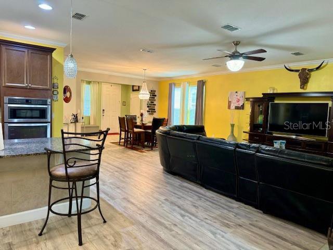

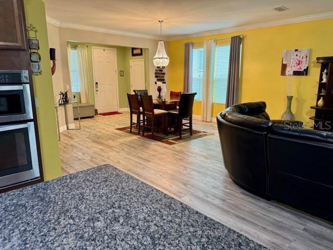
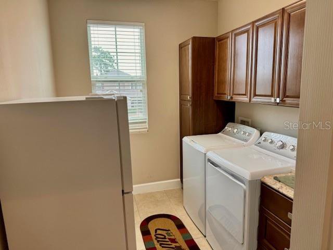

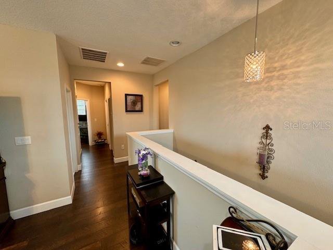
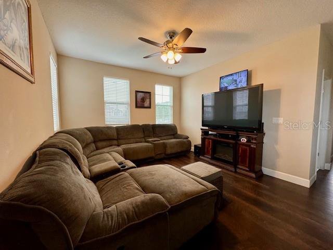
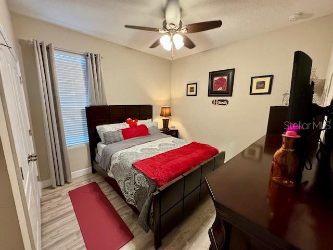


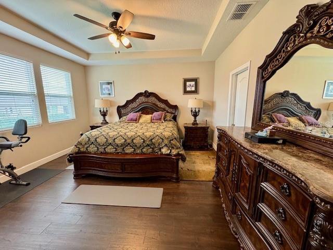
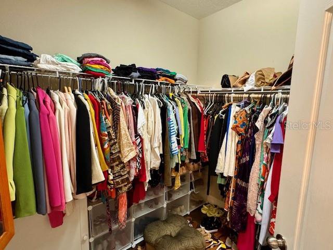

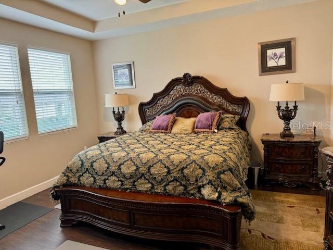
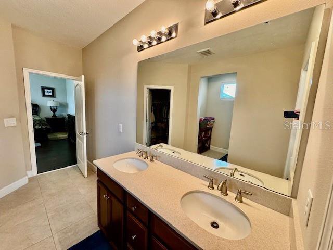
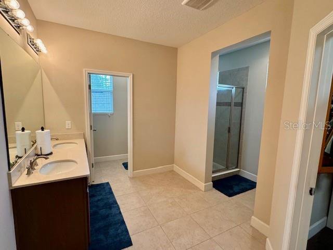
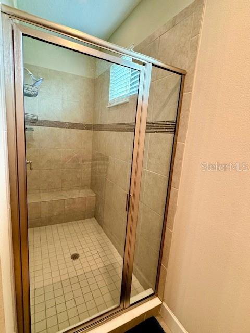
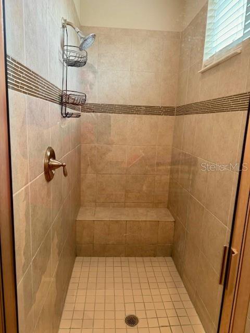
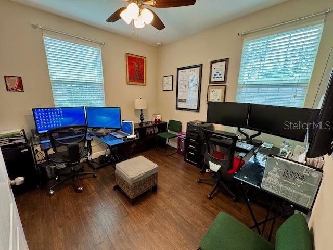





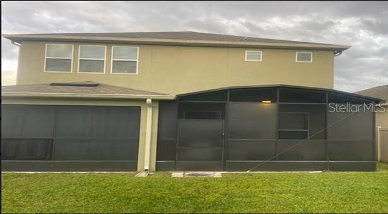
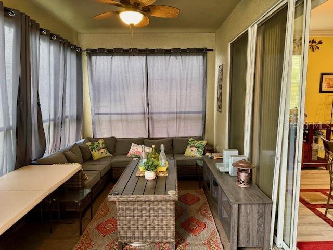


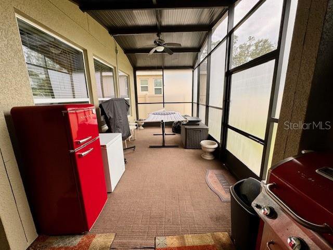

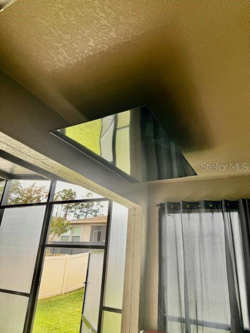
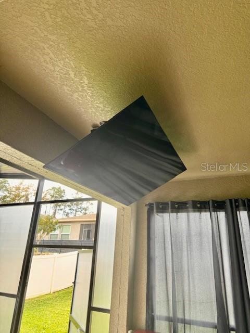



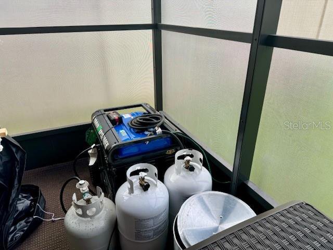
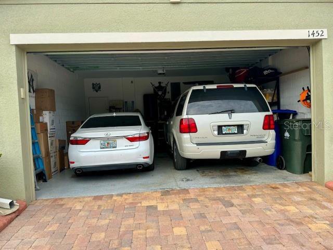

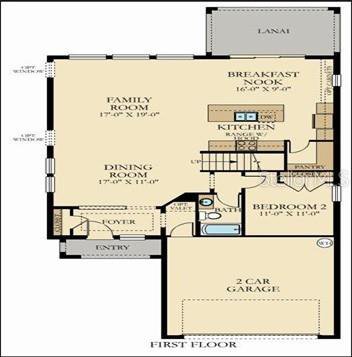
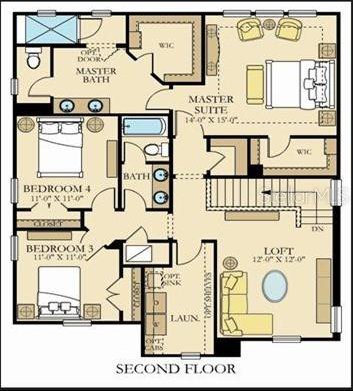
/u.realgeeks.media/belbenrealtygroup/400dpilogo.png)