721 Hackberry Way, Lake Mary, FL 32746
- $789,900
- 4
- BD
- 3
- BA
- 3,047
- SqFt
- List Price
- $789,900
- Status
- Pending
- Days on Market
- 70
- Price Change
- ▼ $10,000 1712946039
- MLS#
- O6179089
- Property Style
- Single Family
- Year Built
- 2019
- Bedrooms
- 4
- Bathrooms
- 3
- Living Area
- 3,047
- Lot Size
- 2,869
- Acres
- 0.07
- Total Acreage
- 0 to less than 1/4
- Legal Subdivision Name
- Griffin Park
- MLS Area Major
- Lake Mary / Heathrow
Property Description
Gated Lake Mary Midtown Community – Griffin Park! This GORGEOUS and IMMACULATE 4 bedroom 3 bath highly popular “Rustler” model FEELS LIKE BRAND NEW with the PREMIUM courtyard lot / pool location. From the private, pavered courtyard entry with the abundant private patio/outdoor living area, you will be awe-struck by the flexibility of this thoughtfully designed plan in it’s 3,047 square feet of living space. The expansive front entry boasts a panoramic view of the main living area featuring the upgraded gourmet island kitchen, the expansive great room, and the abundant dining area, encapsulating the “heart of the home” and especially designed for indoor flowing-to-outdoor entertainment at it’s finest. The stunning kitchen provides for loads of upgraded double-stacked cabinetry and counter space, gas cooking, double wall oven, stainless appliances, upgraded refrigerator with built-in Keurig machine, and lovely custom tile backsplash. The "wet" island provides snack bar seating for several guests as you cook and entertain. There is a full main level guest suite which would serve spectacularly as an “in-law” suite set-up. The second level offers the massive owner’s retreat featuring tray ceiling, and en-suite master bath with walk-in rimless shower with custom tilework, soaking tub, dual sinks with spacious vanity area, and a large walk-in closet with a double-sided island vanity. There are two additional bedrooms and another “flex space” or "loft" area which could be utilized as a second/upstairs living area, TV/Media room, home office, home gym, or many other possibilities. SO MANY beautiful, modern and tasteful details and elevated extras including modern ceiling fans with remotes, tasteful modern upgraded lighting fixtures throughout, surround sound/ATV system with Bose speakers upstairs and downstairs, ring doorbell camera, wall TV mounts, gorgeous luxury vinyl plank flooring, plantation shutters throughout, and so much more. The owners thought of everything so all you need to do is move right in and start enjoying this executive, care-free, Florida lifestyle. Located in Griffin Park, a true resort-like lifestyle and low maintenance! The HOA includes the landscaping, Olympic size Community Pool & Cabanas, Dog Park & Walking Trails. Located in the Seminole County School District and near Seminole State College, UCF & Full Sail University, numerous shopping meccas, restaurants, professional and corporate office complexes, and medical centers. Convenient commuting to Orlando International Airport and Sanford Airport via I-4 Express/Expansion, downtown Orlando, and close to the beaches AND theme parks! Truly an exceptional home at an exceptional value!
Additional Information
- Taxes
- $8341
- Minimum Lease
- 8-12 Months
- HOA Fee
- $628
- HOA Payment Schedule
- Quarterly
- Maintenance Includes
- Maintenance Grounds, Pool
- Location
- City Limits, Level, Near Public Transit, Sidewalk
- Community Features
- Deed Restrictions, Gated Community - No Guard, Park, Pool, Sidewalks
- Property Description
- Two Story, Attached
- Zoning
- *
- Interior Layout
- Ceiling Fans(s), High Ceilings, Living Room/Dining Room Combo, Open Floorplan, PrimaryBedroom Upstairs, Solid Surface Counters, Split Bedroom, Walk-In Closet(s), Window Treatments
- Interior Features
- Ceiling Fans(s), High Ceilings, Living Room/Dining Room Combo, Open Floorplan, PrimaryBedroom Upstairs, Solid Surface Counters, Split Bedroom, Walk-In Closet(s), Window Treatments
- Floor
- Vinyl
- Appliances
- Cooktop, Dishwasher, Disposal, Microwave, Range Hood, Refrigerator
- Utilities
- Cable Available, Electricity Connected, Natural Gas Connected, Sewer Connected, Street Lights, Underground Utilities
- Heating
- Central, Electric, Exhaust Fan, Natural Gas, Radiant Ceiling
- Air Conditioning
- Central Air
- Exterior Construction
- Block, Stucco, Vinyl Siding, Wood Frame
- Exterior Features
- Irrigation System
- Roof
- Shingle
- Foundation
- Slab
- Pool
- Community
- Garage Carport
- 2 Car Garage
- Garage Spaces
- 2
- Garage Dimensions
- 20X21
- Elementary School
- Lake Mary Elementary
- Middle School
- Greenwood Lakes Middle
- High School
- Lake Mary High
- Pets
- Allowed
- Flood Zone Code
- X
- Parcel ID
- 20-30-17-512-0000-1140
- Legal Description
- LOT 114 GRIFFIN PARK PB 81 PGS 83-85
Mortgage Calculator
Listing courtesy of LOVELAND PROPERTIES.
StellarMLS is the source of this information via Internet Data Exchange Program. All listing information is deemed reliable but not guaranteed and should be independently verified through personal inspection by appropriate professionals. Listings displayed on this website may be subject to prior sale or removal from sale. Availability of any listing should always be independently verified. Listing information is provided for consumer personal, non-commercial use, solely to identify potential properties for potential purchase. All other use is strictly prohibited and may violate relevant federal and state law. Data last updated on
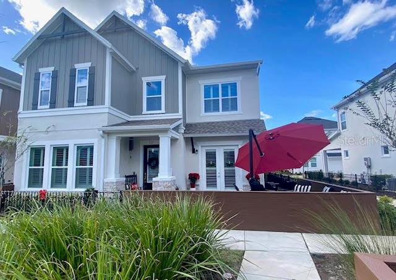
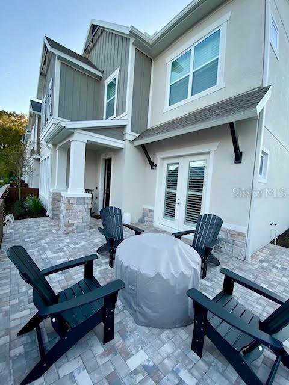
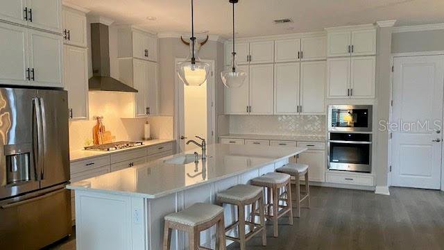
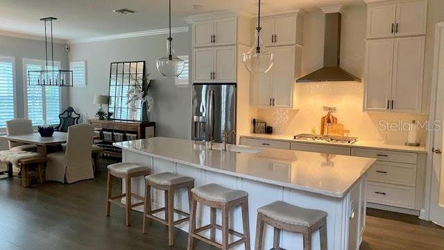
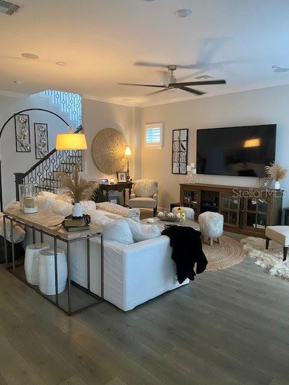
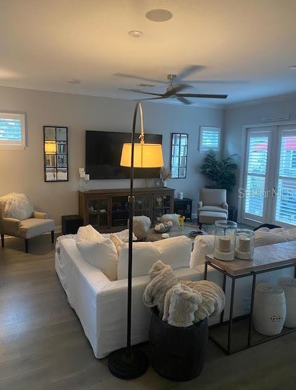
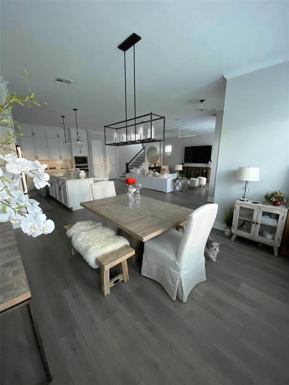
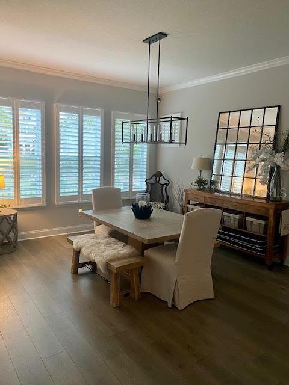
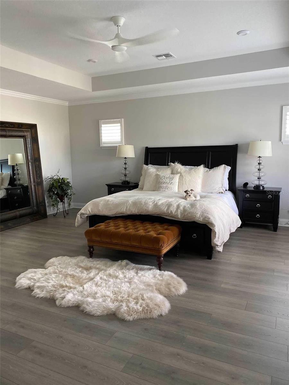
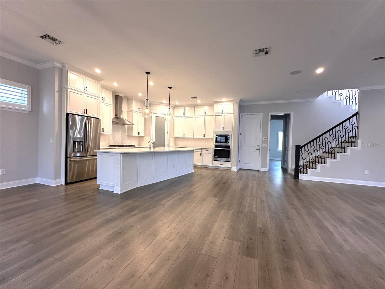

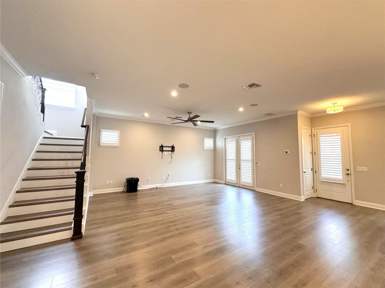

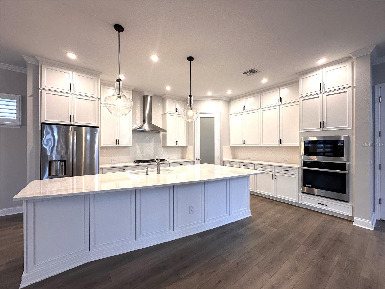

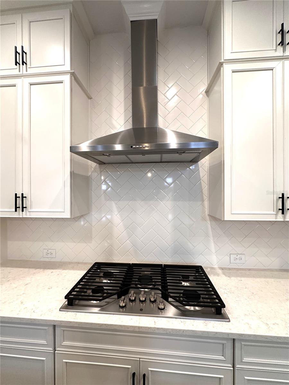
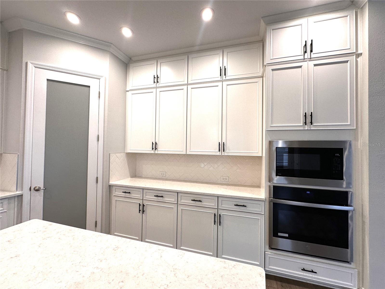
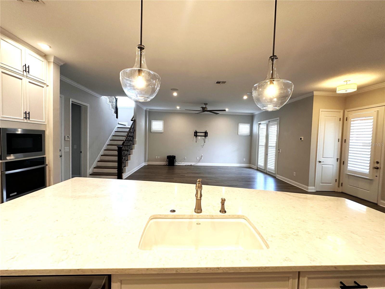
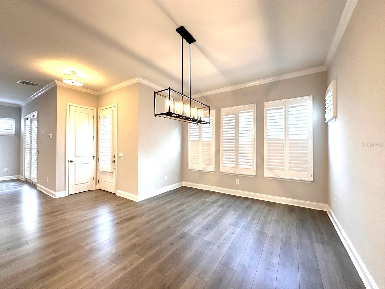

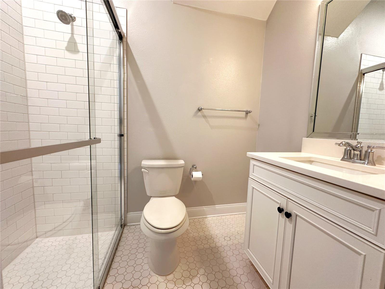


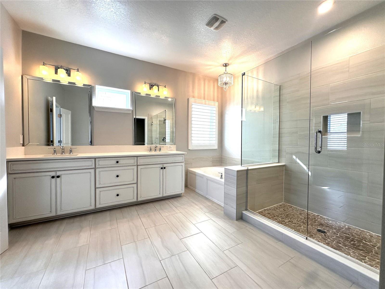
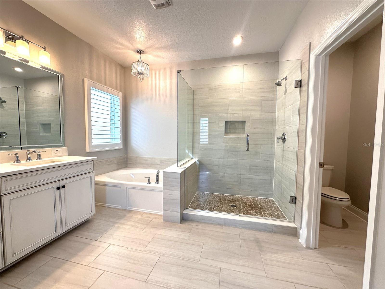
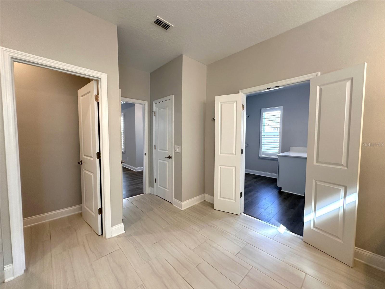
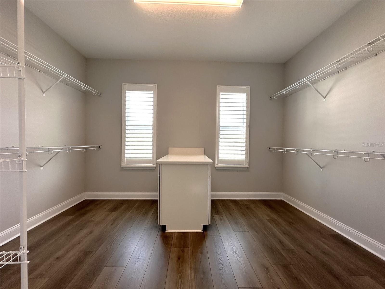
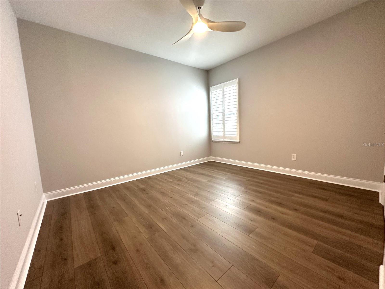
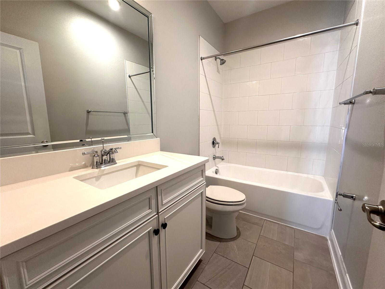
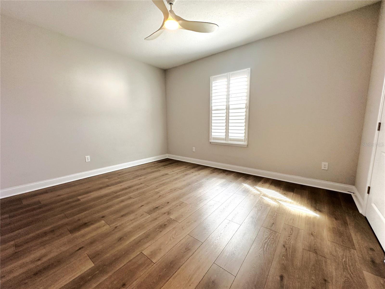
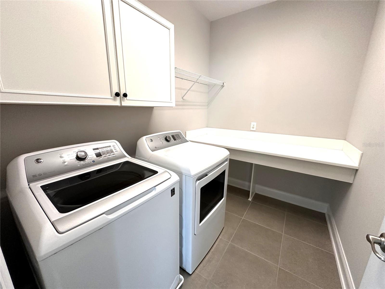
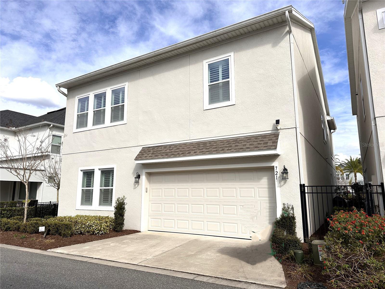

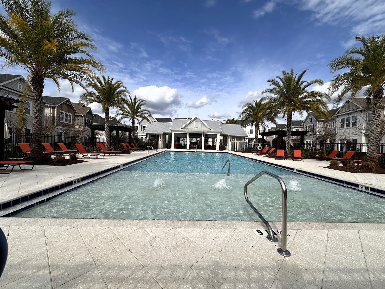
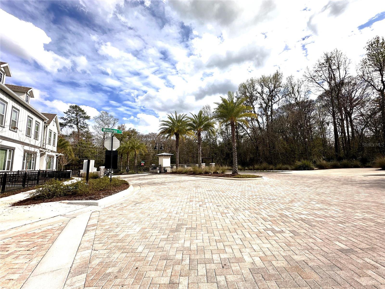
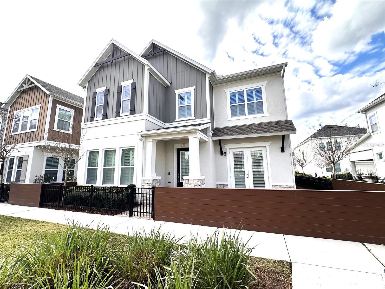
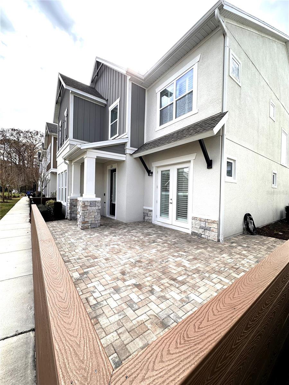
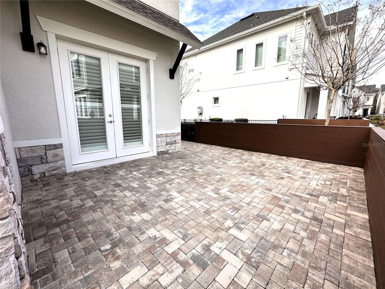
/u.realgeeks.media/belbenrealtygroup/400dpilogo.png)