6931 Tallow Tree Road, Sanford, FL 32771
- $774,900
- 4
- BD
- 2
- BA
- 2,952
- SqFt
- List Price
- $774,900
- Status
- Active
- Days on Market
- 73
- Price Change
- ▲ $25,000 1711146592
- MLS#
- O6179032
- Property Style
- Single Family
- Year Built
- 1980
- Bedrooms
- 4
- Bathrooms
- 2
- Living Area
- 2,952
- Lot Size
- 43,711
- Acres
- 1
- Total Acreage
- 1 to less than 2
- Legal Subdivision Name
- Sylva Glade
- MLS Area Major
- Sanford/Lake Forest
Property Description
Back on the Market after complete upgrade to Exterior Siding and Exterior Paint! See and appreciate the FLOOR-TO-CEILING RENOVATION completed by the dedicated SUNSHINE STATE HOME’S EXPERT RENOVATION TEAM. With Views of LAKE SYLVAN from most of the home, this flexible floorplan includes: 4-BEDROOMS, 2-BATHS, 2-CAR GARAGE (oversized with side-load entry). Spacious and inviting, the home’s SPLIT FLOORPLAN feels even larger than its expansive 2,952 square feet. Wide board LUXURY VINYL PLANK FLOORING in a warm tone with 5 ¼” LEVEL-2 BASEBOARD establishes an expectation of excellence throughout the home. <br><br> Gourmet kitchen at the center of the home offers modern WHITE SHAKER CABINETRY with sleek matte black hardware finishes, all chosen by the team’s lead kitchen designer. WHITE QUARTZ COUNTER SURFACE and authentic KITCHEN ISLAND WITH BREAKFAST BAR, undermount stainless steel sink and black faucet detailing are found in the latest issues of Architectural Digest Magazine. STAINLESS STEEL APPLIANCES and open layout design will blend an evening of cooking and entertaining into one joyfully seamless experience. <br><br> Thoughtful layout positions the OWNER’S SUITE on the home’s private, eastern wing with views of peaceful Lake Sylvan. The western wing offers three bedrooms and a guest bathroom. Plenty of space for everyone! Central to the home is an impressive entry flanked by a formal living area and a large, open family room which invites the entire family to gather. Large bonus room across the back of the home offers a variety of possibilities including a large dining area, bonus movie room, gaming area or work-out studio. BRICK FACADE, WOOD-BURNING FIREPLACE, WITH NATURAL WOOD DETAILING in the family room creates and air of warmth and distinction. <br><br> A sampling of the homes EXTENSIVE UPGRADES INCLUDE: NEW Roof (2023), NEW Plumbing (2023), HVAC (2022), Floor-To-Ceiling Bathrooms Renovations, Knockdown Ceilings, New Outlets and Switches, Interior Wall Texture and Paint, LED Lighting Fixtures & Ceiling Fans, Solid Interior Doors with Matte Black Hardware and Hinges. <br><br> The neighborhood of Sylva Glade is a Non-HOA community with Large Country Lots (averaging 1 acre!) Plenty of room to store your boat, RV or camper. A-Rated Seminole County Schools and well/septic for low utilities. Situated in the north-east corner of Seminole County boasting premier entertainment, shopping, and dining options as well as easy access to I4 and the newly completed Central Florida Beltway.
Additional Information
- Taxes
- $4020
- Minimum Lease
- 7 Months
- Location
- Cleared, In County, Oversized Lot, Street Dead-End, Private
- Community Features
- No Deed Restriction
- Property Description
- One Story
- Zoning
- A-1
- Interior Layout
- Ceiling Fans(s), Primary Bedroom Main Floor, Solid Surface Counters, Split Bedroom, Walk-In Closet(s)
- Interior Features
- Ceiling Fans(s), Primary Bedroom Main Floor, Solid Surface Counters, Split Bedroom, Walk-In Closet(s)
- Floor
- Luxury Vinyl
- Appliances
- Dishwasher, Disposal, Microwave, Range, Refrigerator
- Utilities
- Electricity Connected
- Heating
- Central
- Air Conditioning
- Central Air
- Fireplace Description
- Family Room, Wood Burning
- Exterior Construction
- Wood Frame, Wood Siding
- Exterior Features
- Private Mailbox, Sidewalk
- Roof
- Shingle
- Foundation
- Slab
- Pool
- Private
- Pool Type
- In Ground
- Garage Carport
- 2 Car Garage
- Garage Spaces
- 2
- Garage Dimensions
- 24x25
- Middle School
- Markham Woods Middle
- High School
- Seminole High
- Fences
- Wire, Wood
- Water View
- Lake
- Flood Zone Code
- X
- Parcel ID
- 26-19-29-506-0000-0160
- Legal Description
- LOT 16 SYLVA GLADE PB 22 PGS 20 & 21
Mortgage Calculator
Listing courtesy of RE/MAX CENTRAL REALTY.
StellarMLS is the source of this information via Internet Data Exchange Program. All listing information is deemed reliable but not guaranteed and should be independently verified through personal inspection by appropriate professionals. Listings displayed on this website may be subject to prior sale or removal from sale. Availability of any listing should always be independently verified. Listing information is provided for consumer personal, non-commercial use, solely to identify potential properties for potential purchase. All other use is strictly prohibited and may violate relevant federal and state law. Data last updated on
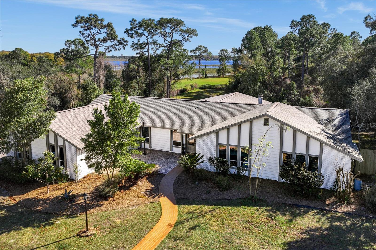
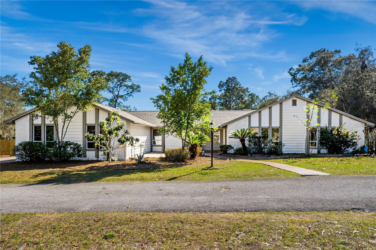
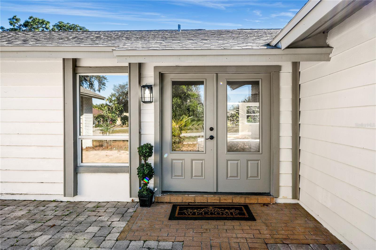
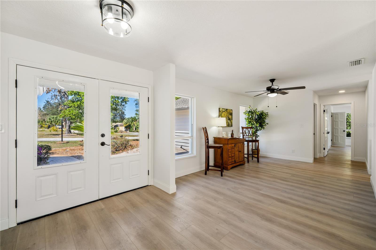
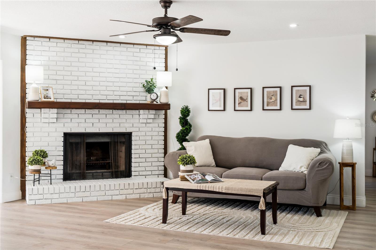
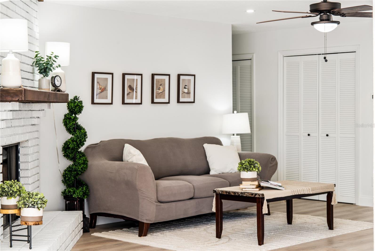
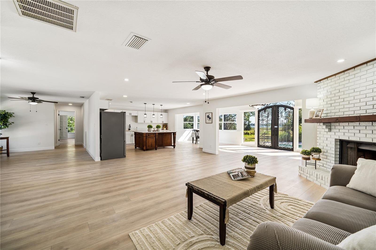
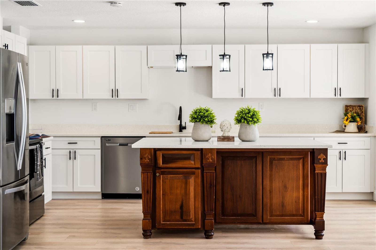
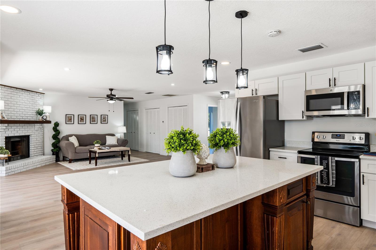
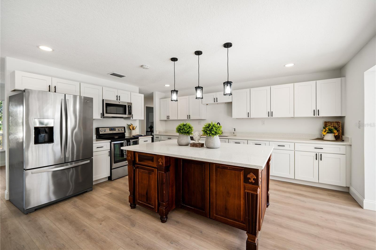
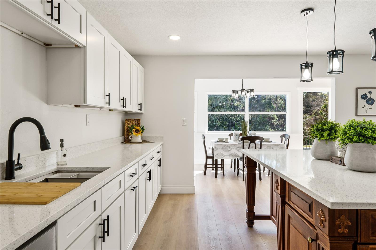
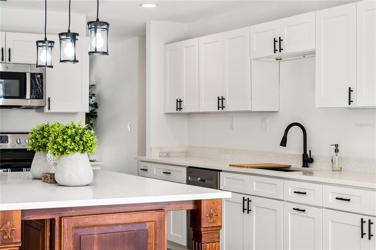
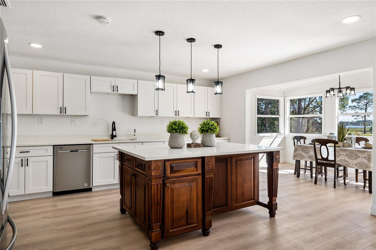
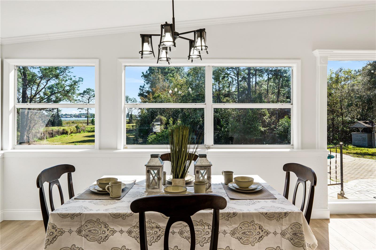
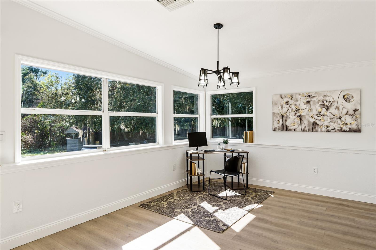
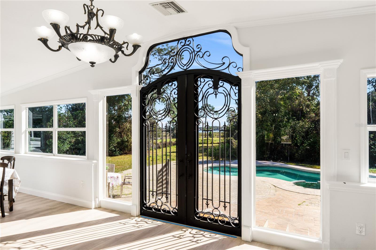
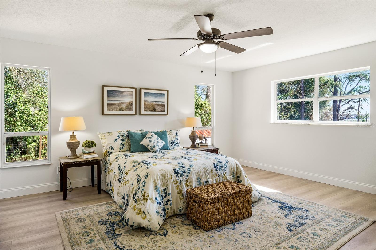
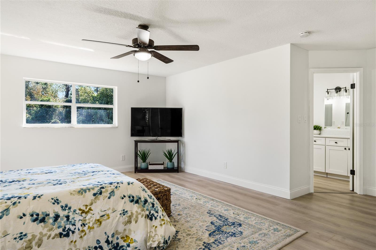
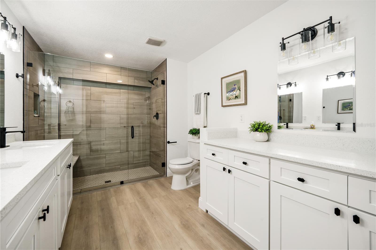
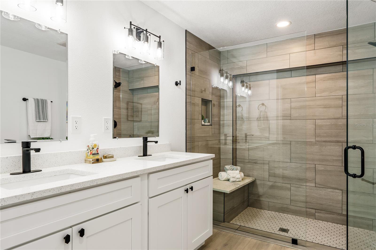
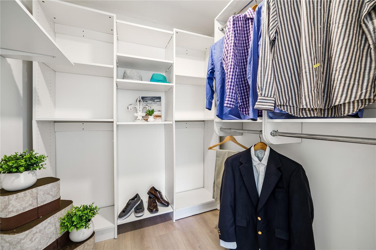
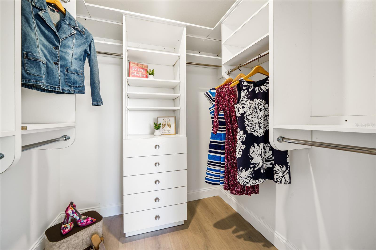
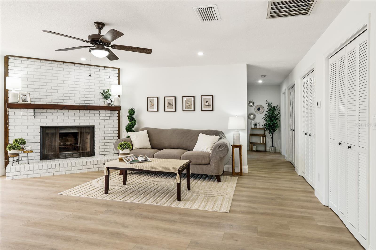
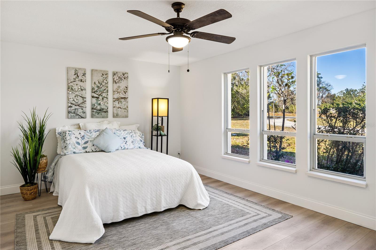
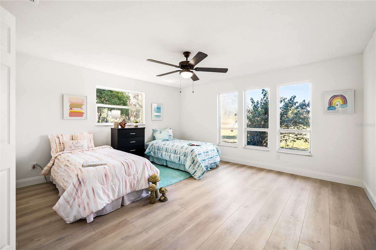

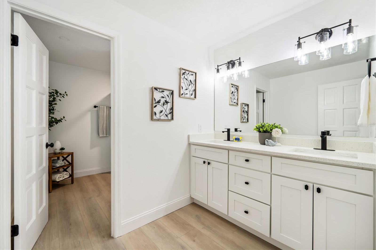
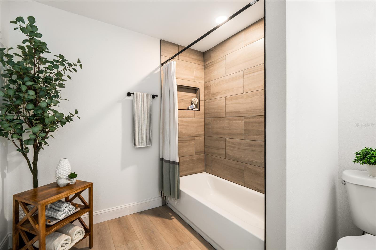
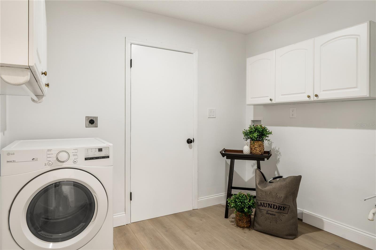
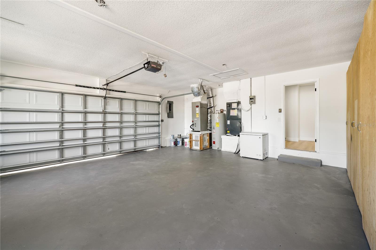
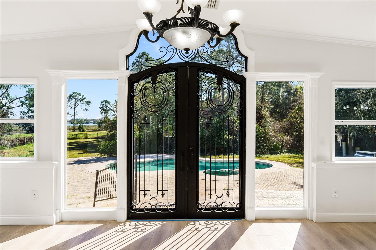
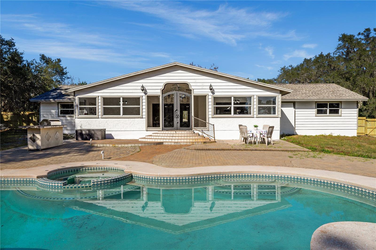
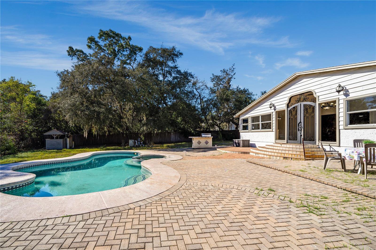
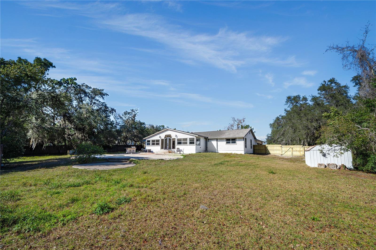
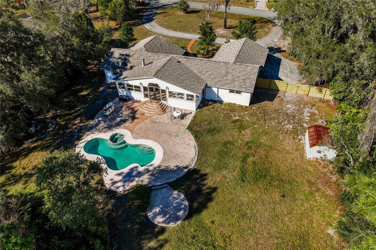
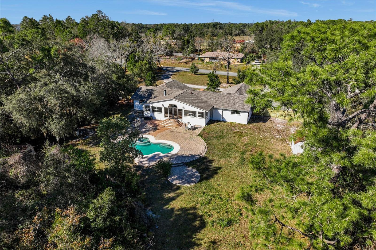
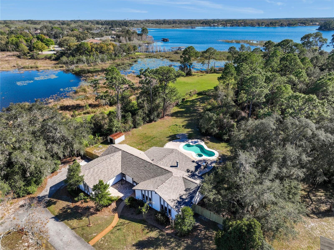
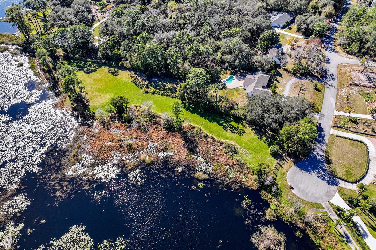
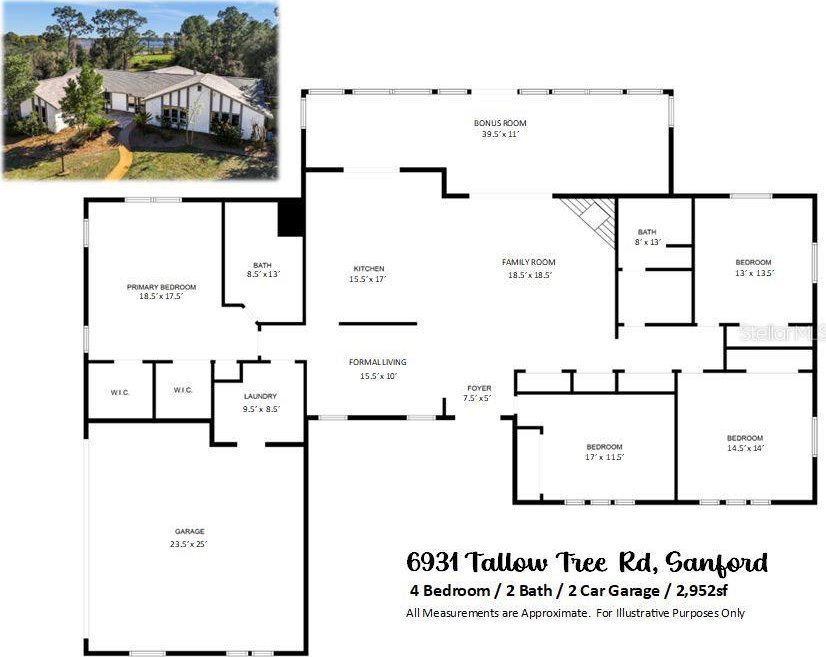
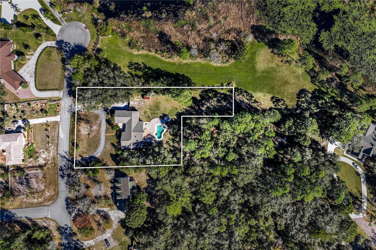
/u.realgeeks.media/belbenrealtygroup/400dpilogo.png)