2359 Pine St, Oviedo, FL 32765
- $480,000
- 3
- BD
- 2
- BA
- 1,888
- SqFt
- List Price
- $480,000
- Status
- Pending
- Days on Market
- 66
- Price Change
- ▼ $5,000 1713238227
- MLS#
- O6178913
- Property Style
- Single Family
- Year Built
- 1990
- Bedrooms
- 3
- Bathrooms
- 2
- Living Area
- 1,888
- Lot Size
- 24,556
- Acres
- 0.56
- Total Acreage
- 1/2 to less than 1
- Legal Subdivision Name
- 300
- MLS Area Major
- Oviedo
Property Description
Under contract-accepting backup offers. Own a piece of paradise in your very own Mountain-style home tucked away on .56 acres of beautiful, wooded land with great nature views located in Oviedo Florida. This unique home connects to the nature surrounding this home with distinctive elements that set this home apart from all the rest. Feel cozy in the rustic setting of natural, sturdy, and raw materials throughout the home. This home emphasizes livability and personality. Enter the home on the 2nd floor where you will find pine wood floors, high-pitched ceilings, electric fireplace, and oversized windows that create a lived-in feel, like your favorite pair of vintage jeans that are unpretentious and comfortable for every occasion. The kitchen is complete with a large pantry, trash compactor, and reverse osmosis to remove contaminants from the water. French-style doors lead you outside to your spacious balcony where you can enjoy a cup of java or glass of wine to start and end your day. There are two guest bedrooms on the 2nd level. The larger bedroom boasts a walk-in closet, built-ins and open shelving that add to the warm blend of efficiency and accessibility showcased by this style of home and French-style doors that transition you from indoor to outdoor living onto the spacious, screened balcony overlooking the swimming pool, creating a sense of openness and serenity. On the first level of the home is the master suite that also has French-style doors that lead to the swimming pool area and spiral staircase that will take you upstairs to the balcony. You will love your newly resurfaced and screened pool with spa where you enjoy hours of water volleyball with friends and family. The garage has been converted to a billiards room complete with a wet bar and pool table. Other features include interior laundry room and storage room. There’s even more storage out back in the metal shed with roll-up door and electricity. There is a fenced in-yard for your furry friends to run and play and plenty of room to park your boat or RV. From over your head to under your feet, nature is all around you like the graceful, delicate deer that come to visit and the multitude of birds in their natural habitat. Set up the outdoor furniture, string up some lights, and get ready to make more memories under the moonlight, around the firepit. There’s something about water in motion that soothes the soul. Watch the light play off the ripples and listen to the splashes of your very own fish pond. It’s time to make cherished memories and bring your dream of a Mountain Home to life, for future generations to come. Reroof in 2018, Blink exterior cameras.
Additional Information
- Taxes
- $2458
- Minimum Lease
- 8-12 Months
- Location
- Flag Lot, Oversized Lot
- Community Features
- No Deed Restriction
- Property Description
- Two Story
- Zoning
- R-1AA
- Interior Layout
- Built-in Features, Ceiling Fans(s), High Ceilings
- Interior Features
- Built-in Features, Ceiling Fans(s), High Ceilings
- Floor
- Carpet, Tile, Wood
- Appliances
- Convection Oven, Dishwasher, Disposal, Dryer, Electric Water Heater, Kitchen Reverse Osmosis System, Microwave, Range, Refrigerator, Washer, Water Softener
- Utilities
- Public
- Heating
- Central, Electric
- Air Conditioning
- Central Air
- Fireplace Description
- Electric, Living Room
- Exterior Construction
- Wood Frame, Wood Siding
- Exterior Features
- Balcony, Dog Run, Rain Gutters
- Roof
- Shingle
- Foundation
- Block
- Pool
- Private
- Pool Type
- Gunite, In Ground, Screen Enclosure
- Garage Features
- Converted Garage
- Elementary School
- Evans Elementary
- Middle School
- Jackson Heights Middle
- High School
- Hagerty High
- Fences
- Chain Link
- Pets
- Allowed
- Flood Zone Code
- x
- Parcel ID
- 27-21-31-300-009A-0000
- Legal Description
- SEC 27 TWP 21S RGE 31E N 125 FT OF S 715 FT OF W 150 FT OF E 165 FT OF SW 1/4 OF NE 1/4 + N 37 FT OF
Mortgage Calculator
Listing courtesy of FLORIDA INT'NL REAL ESTATE LLC.
StellarMLS is the source of this information via Internet Data Exchange Program. All listing information is deemed reliable but not guaranteed and should be independently verified through personal inspection by appropriate professionals. Listings displayed on this website may be subject to prior sale or removal from sale. Availability of any listing should always be independently verified. Listing information is provided for consumer personal, non-commercial use, solely to identify potential properties for potential purchase. All other use is strictly prohibited and may violate relevant federal and state law. Data last updated on

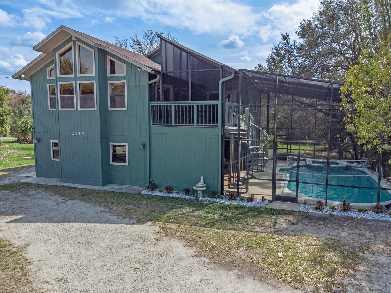
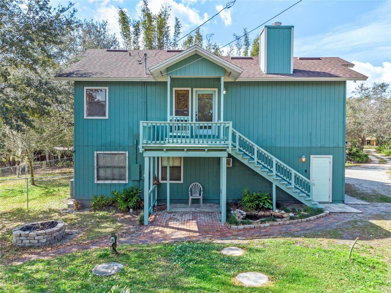

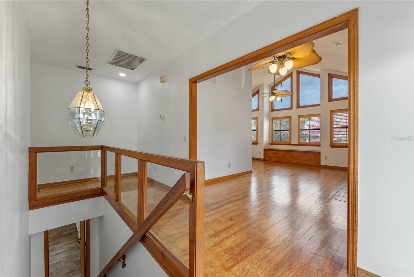
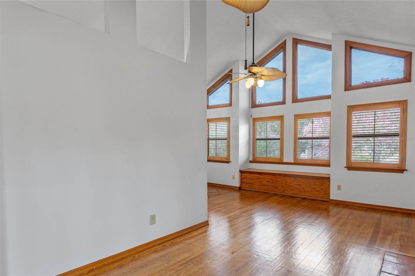
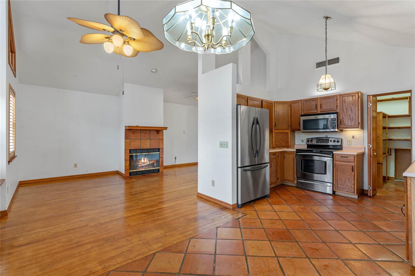



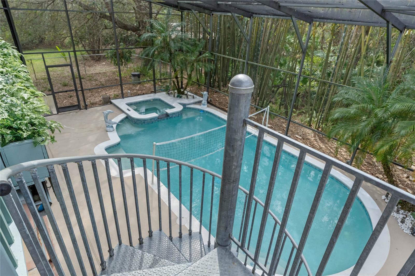
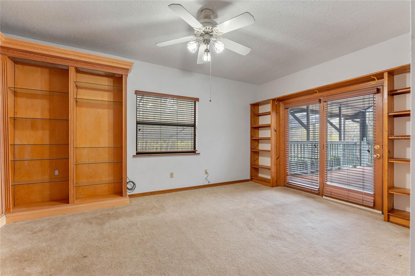
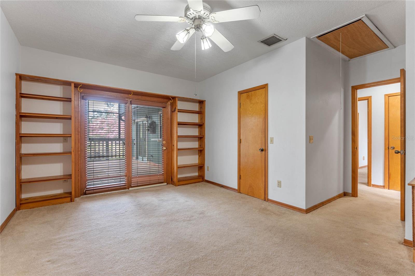
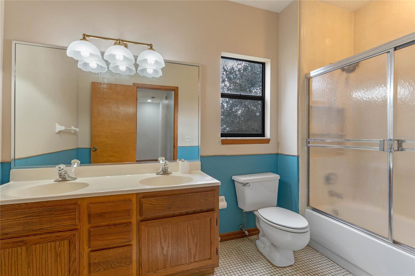
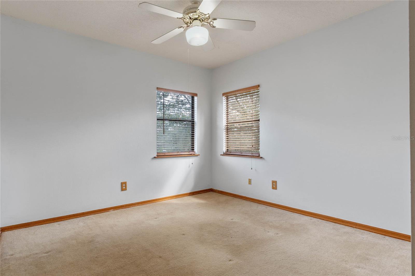
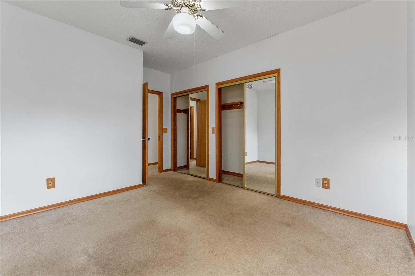
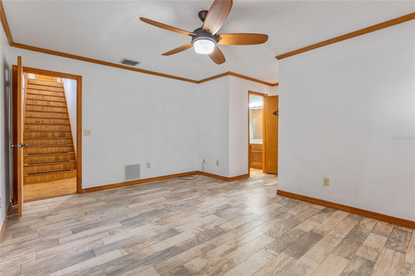
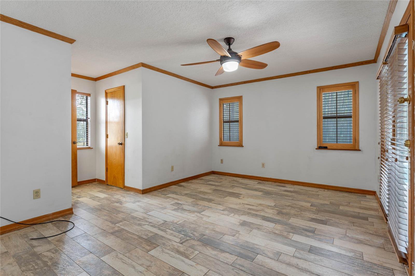

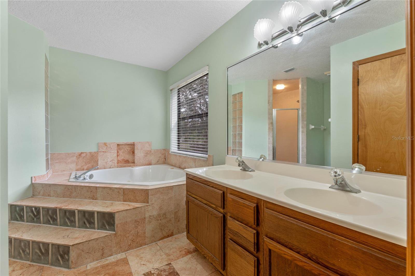
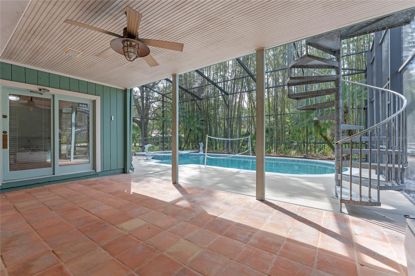

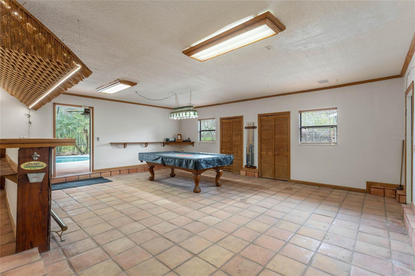
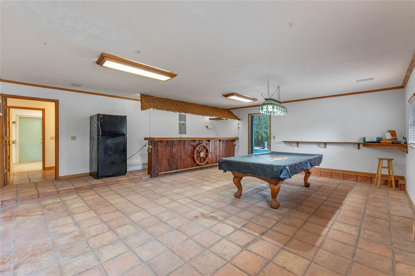
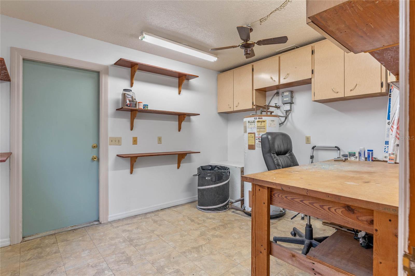

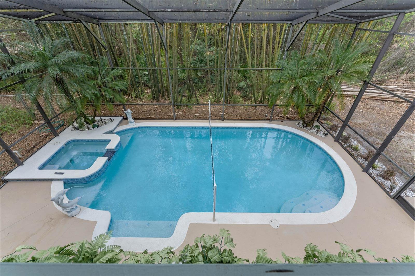


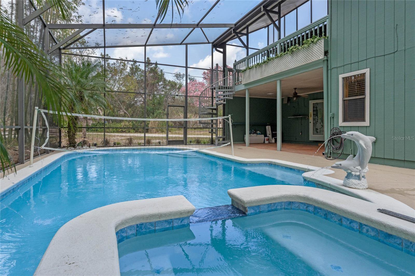
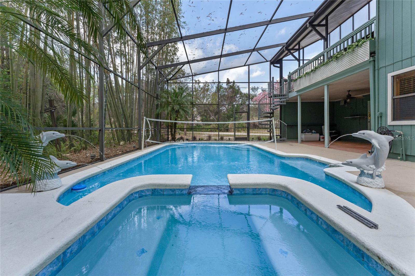
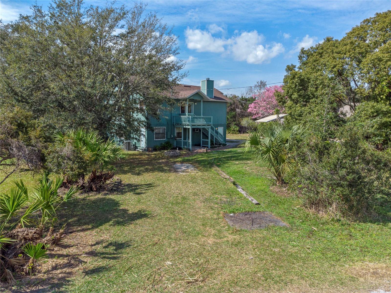



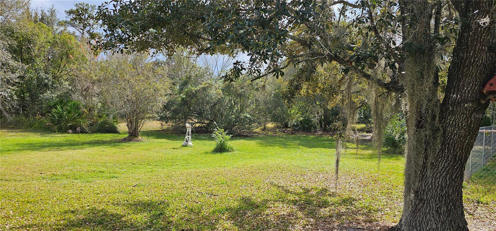
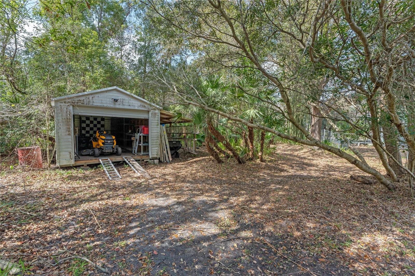
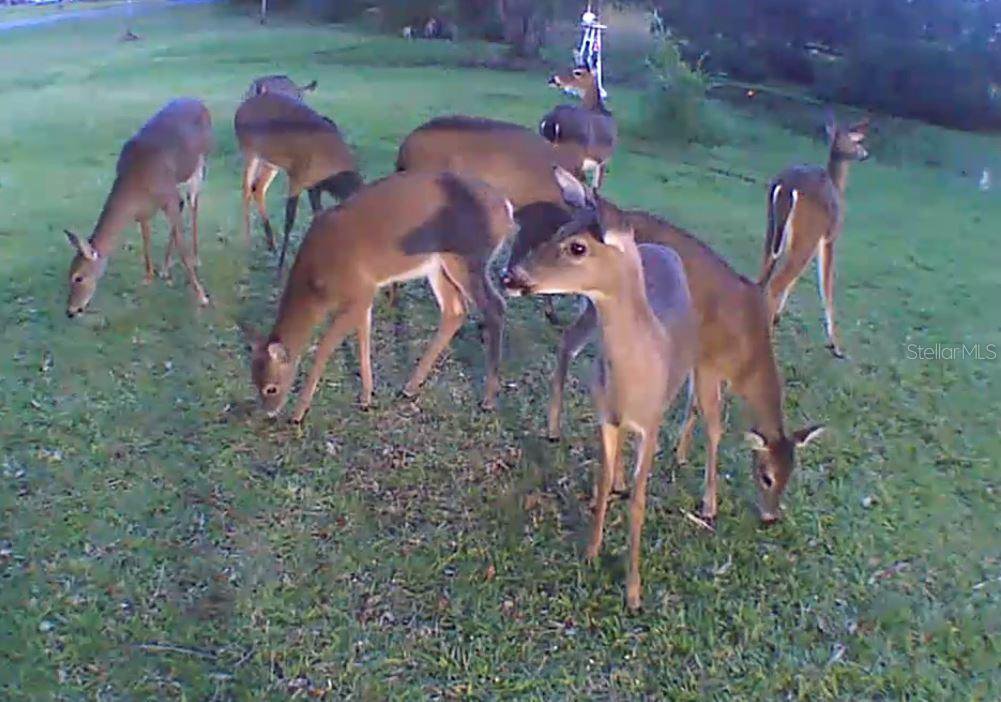

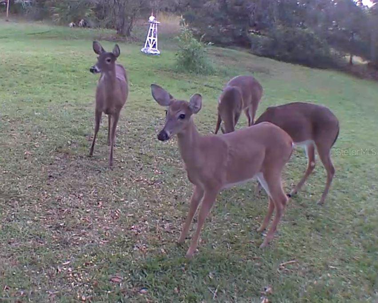
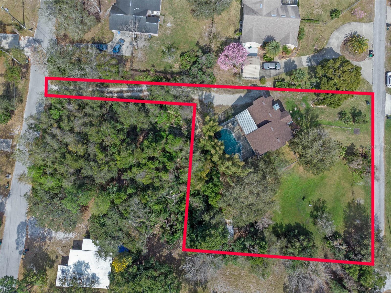
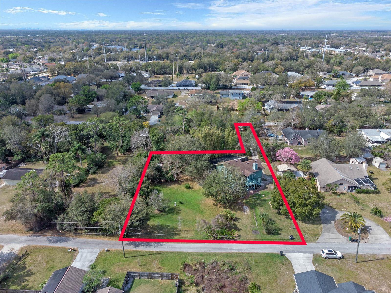
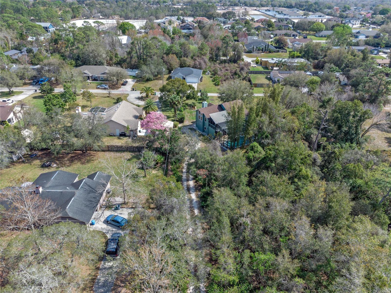


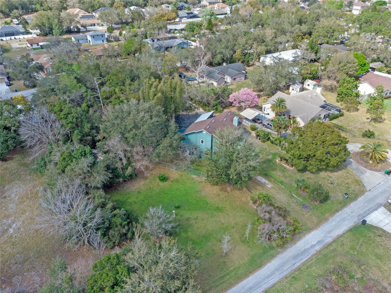
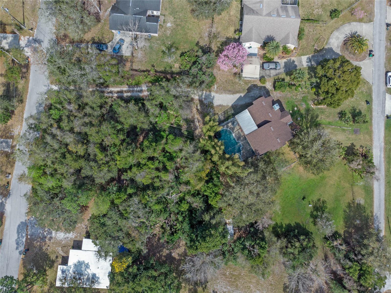
/u.realgeeks.media/belbenrealtygroup/400dpilogo.png)