3141 Oak Alley Drive, Apopka, FL 32703
- $1,690,000
- 4
- BD
- 2.5
- BA
- 8,875
- SqFt
- List Price
- $1,690,000
- Status
- Active
- Days on Market
- 75
- MLS#
- O6178691
- Property Style
- Single Family
- Year Built
- 2007
- Bedrooms
- 4
- Bathrooms
- 2.5
- Baths Half
- 2
- Living Area
- 8,875
- Lot Size
- 90,111
- Acres
- 2.07
- Total Acreage
- 2 to less than 5
- Legal Subdivision Name
- Oak Hills Sub
- MLS Area Major
- Apopka
Property Description
One or more photo(s) has been virtually staged. IMPRESSIVE HOME in Oak Hills with quiet country vibe just 25 minutes from the heart of Downtown Orlando. This house features many flex spaces that you can customize to your own needs. 3050 Square feet room (under air) has 19 foot ceilings. This room has an exterior roll up garage door so would be perfect for an automobile collector. Use your imagination, the possibilities are endless! Additional kitchen area can be a butler's pantry for hosting large parties or combined with the existing living space and separate entrance could be a mother-in-law suite. The previous owner was in the media/audio industry so, used some spaces for their business. These unique flex areas can easily be converted to bedroom, den, work-out room or whatever suits your needs. Full surround sound Theater Room. Large 726 SF 3 car garage. Ample parking for all your vehicles and toys. Indoor pool and spa with ½ bath, upper windows and double doors that lead outside and has multi split A/C system. Where else can you buy an 11,077 SF house for only $153/SF!! BONUS: Nearby is the Clarcona Horse Park, an outstanding public equestrian park which links to a 22-mile West Orange Trail. One or more photo(s) has been virtually staged. Bring your pre-approved buyer!! Just 24 hours notice to see this beautiful home! Take advantage of this TRUSTEE SALE as the property is DEEPLY DISCOUNTED!! Don't miss this opportunity! BONUS - We accept CRYPTO!!!
Additional Information
- Taxes
- $11258
- Minimum Lease
- 1-2 Years
- HOA Fee
- $200
- HOA Payment Schedule
- Annually
- Community Features
- No Deed Restriction
- Property Description
- One Story
- Zoning
- R-CE
- Interior Layout
- Ceiling Fans(s), Eat-in Kitchen, High Ceilings, Open Floorplan, Primary Bedroom Main Floor, Solid Surface Counters, Walk-In Closet(s)
- Interior Features
- Ceiling Fans(s), Eat-in Kitchen, High Ceilings, Open Floorplan, Primary Bedroom Main Floor, Solid Surface Counters, Walk-In Closet(s)
- Floor
- Carpet, Luxury Vinyl, Tile
- Appliances
- Built-In Oven, Cooktop, Dishwasher, Disposal, Microwave, Refrigerator
- Utilities
- BB/HS Internet Available, Cable Available, Electricity Connected
- Heating
- Central
- Air Conditioning
- Central Air
- Exterior Construction
- Block, Stucco
- Exterior Features
- Other
- Roof
- Metal
- Foundation
- Slab
- Pool
- Private
- Pool Type
- In Ground, Indoor, Lighting, Outside Bath Access
- Garage Carport
- 3 Car Garage
- Garage Spaces
- 3
- Pets
- Allowed
- Flood Zone Code
- X
- Parcel ID
- 27-21-28-6021-00-240
- Legal Description
- OAK HILLS SUB 28/29 LOTS 23 24 & 25
Mortgage Calculator
Listing courtesy of DIVERSIFIED REALTY HOLDINGS.
StellarMLS is the source of this information via Internet Data Exchange Program. All listing information is deemed reliable but not guaranteed and should be independently verified through personal inspection by appropriate professionals. Listings displayed on this website may be subject to prior sale or removal from sale. Availability of any listing should always be independently verified. Listing information is provided for consumer personal, non-commercial use, solely to identify potential properties for potential purchase. All other use is strictly prohibited and may violate relevant federal and state law. Data last updated on
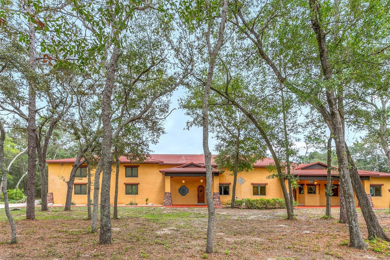

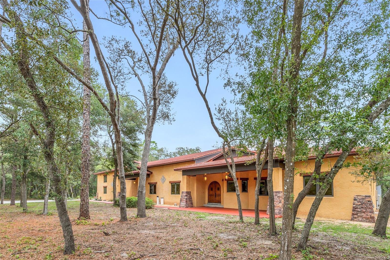
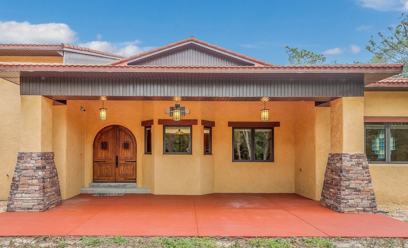
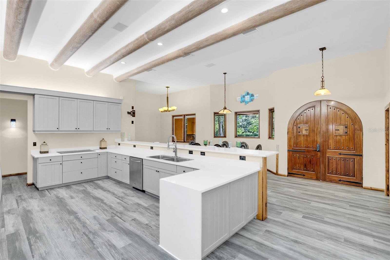
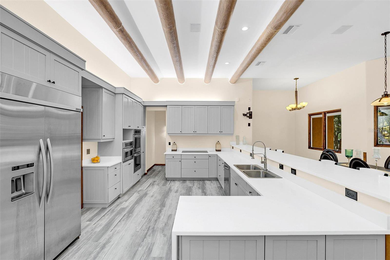


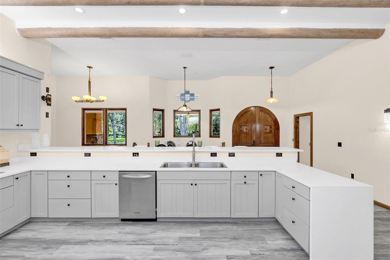
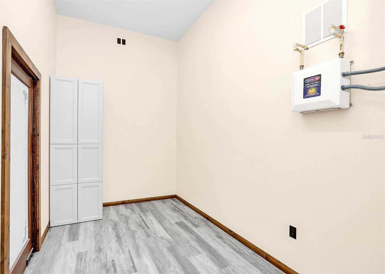
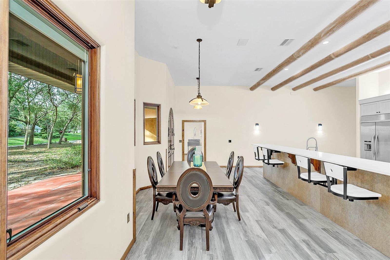

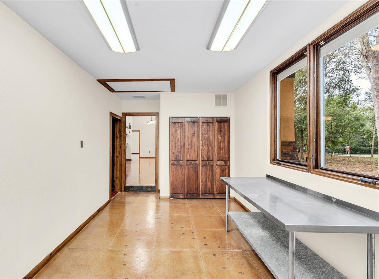




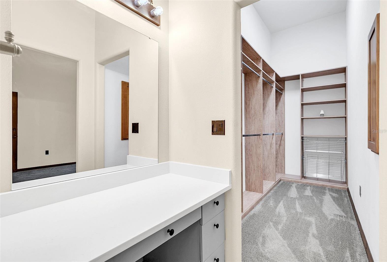
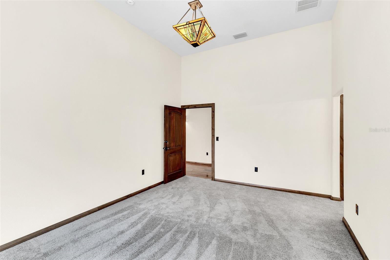

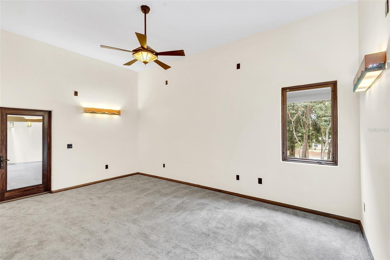


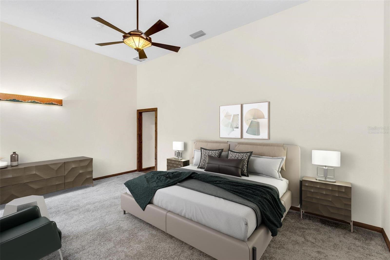
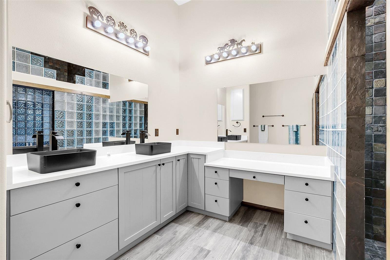
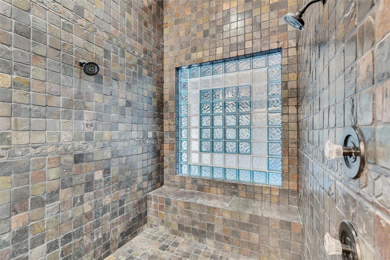




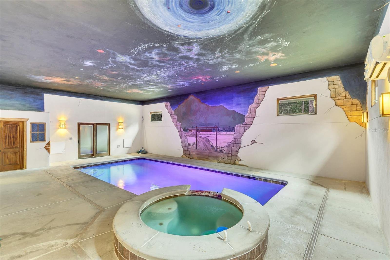
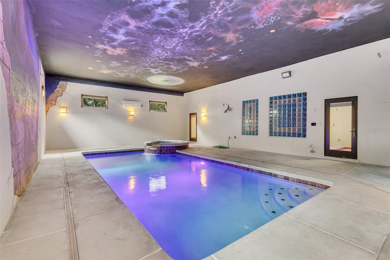

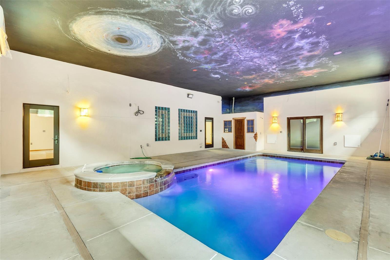
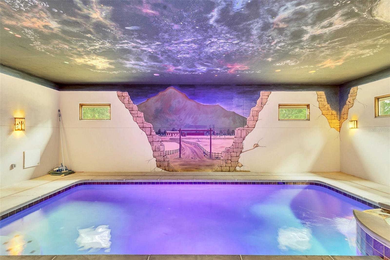

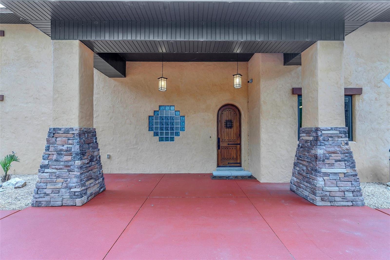
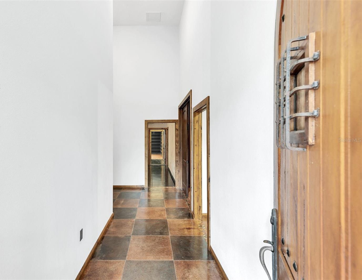
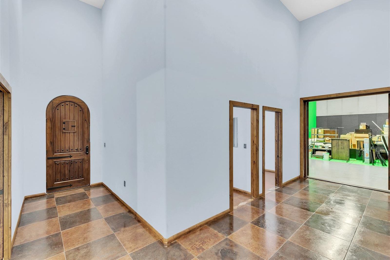


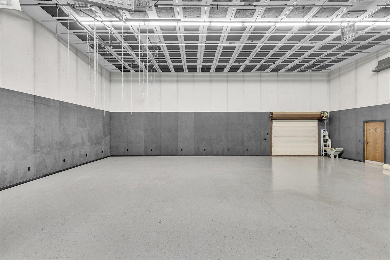


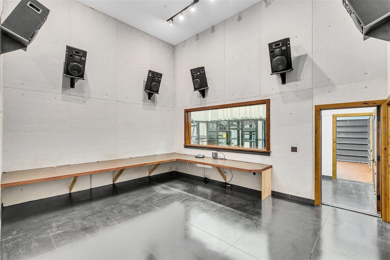
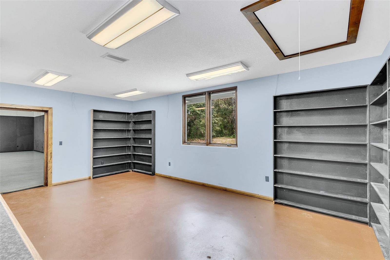
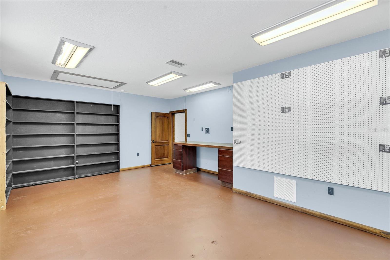

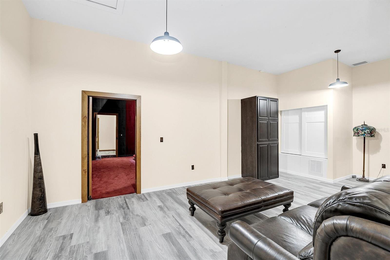

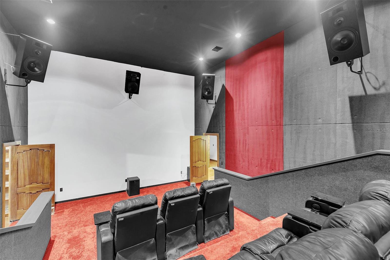
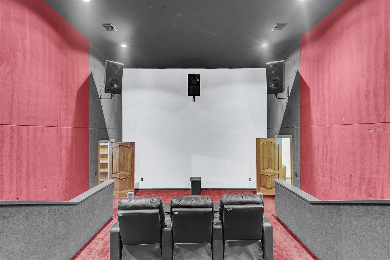
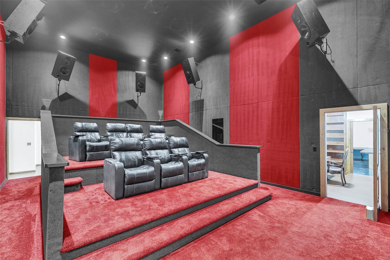
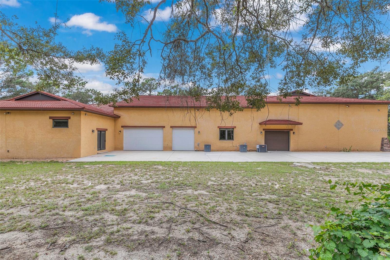
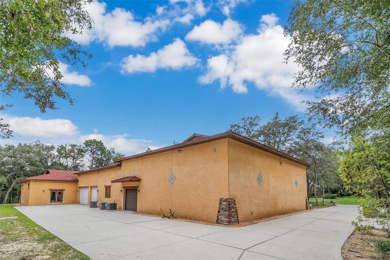
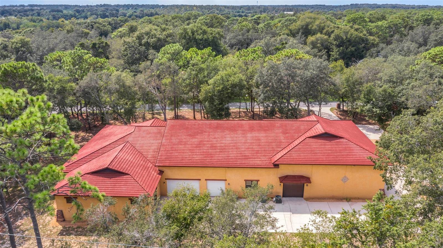
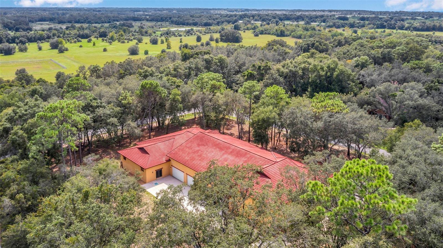


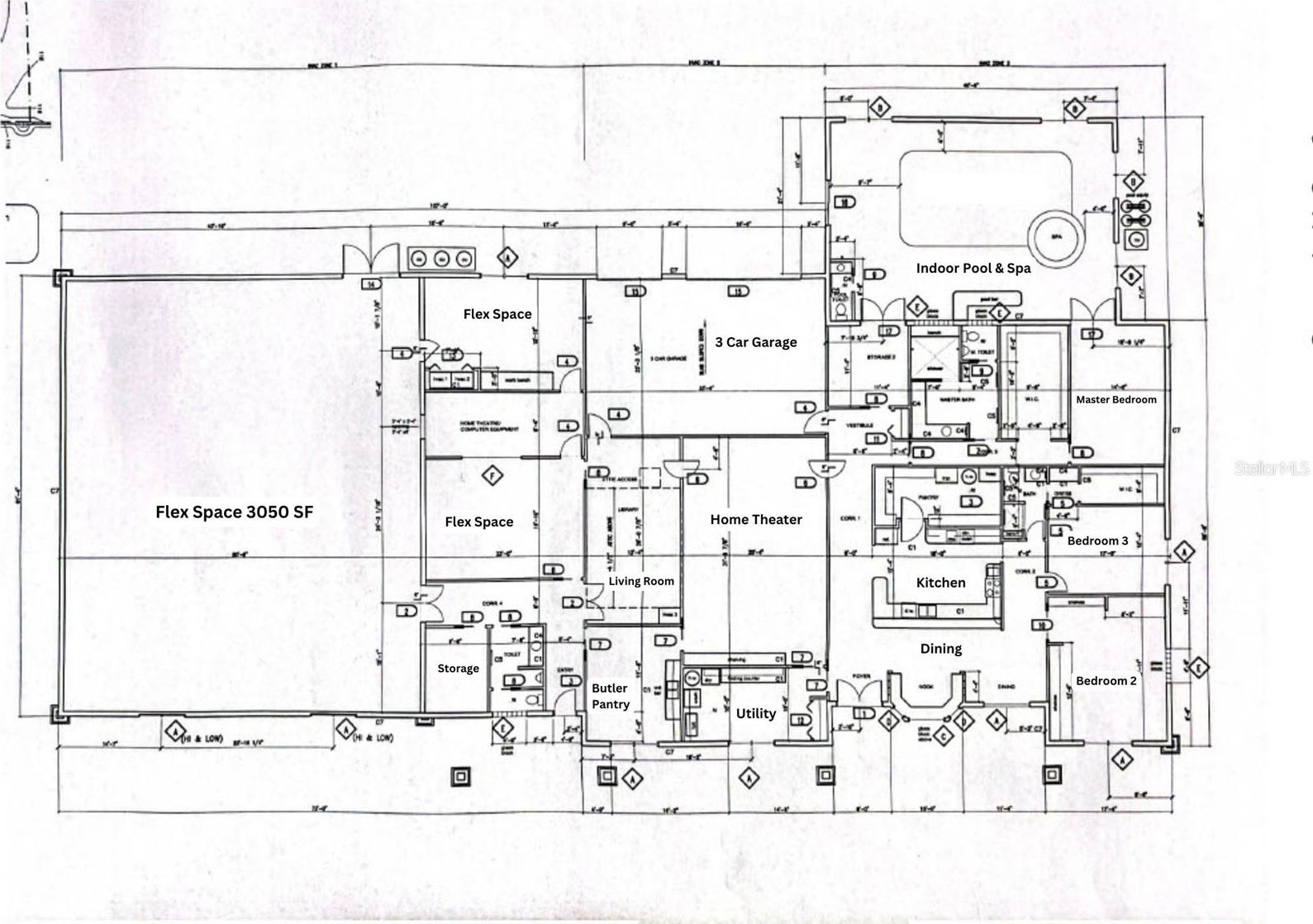
/u.realgeeks.media/belbenrealtygroup/400dpilogo.png)