1167 Wilder Oaks Way, Winter Garden, FL 34787
- $829,900
- 3
- BD
- 2.5
- BA
- 2,254
- SqFt
- List Price
- $829,900
- Status
- Pending
- Days on Market
- 50
- MLS#
- O6178611
- Property Style
- Single Family
- Architectural Style
- Craftsman
- New Construction
- Yes
- Year Built
- 2024
- Bedrooms
- 3
- Bathrooms
- 2.5
- Baths Half
- 1
- Living Area
- 2,254
- Lot Size
- 5,199
- Acres
- 0.12
- Total Acreage
- 0 to less than 1/4
- Legal Subdivision Name
- Oakland Park
- MLS Area Major
- Winter Garden/Oakland
Property Description
Under contract-accepting backup offers. Pre-Construction. To be built. Luxurious new home by RockWell Homes, Jackson design with 3 bedrooms, 2.5 bathrooms, 3 car garage, covered front porch, covered back yard patio and elegant exterior design. Open concept kitchen-living area with solid surface countertops, stainless steel appliances, cooktop, oven, microwave, dishwasher, vent hood, ceramic tile backsplash, upgraded flooring, upgraded cabinetry, undermount sink, Moen faucet, lighting package and walk in pantry. Living area with multiple dual pane energy efficient windows allows natural light to enter throughout the living space. Primary suite on first floor with dual sink vanity, ceramic tile flooring, ceramic tile shower with glass enclosure, Moen faucets, lighting package, towel bars and walk in closet. Secondary bedrooms with walk in closets, secondary bathroom with ceramic tile flooring, ceramic tile tub shower surrounds, Moen faucets, lighting package, towel bars and linen closet. In addition, this new home features a large loft entertaining area, vaulted ceilings, garage door opener, energy efficient construction, new home warranty, full landscaping package, dual pane energy efficient windows, 8 foot doors and more!
Additional Information
- Taxes
- $423
- Minimum Lease
- 8-12 Months
- HOA Fee
- $601
- HOA Payment Schedule
- Quarterly
- Maintenance Includes
- Pool, Maintenance Grounds
- Location
- Landscaped, Sidewalk
- Community Features
- Clubhouse, Community Mailbox, Dog Park, Golf Carts OK, Park, Playground, Pool, Sidewalks, No Deed Restriction
- Property Description
- Two Story
- Zoning
- PUD
- Interior Layout
- Crown Molding, Eat-in Kitchen, High Ceilings, Kitchen/Family Room Combo, Open Floorplan, Primary Bedroom Main Floor, Solid Surface Counters, Solid Wood Cabinets, Split Bedroom, Stone Counters, Thermostat, Tray Ceiling(s), Vaulted Ceiling(s), Walk-In Closet(s)
- Interior Features
- Crown Molding, Eat-in Kitchen, High Ceilings, Kitchen/Family Room Combo, Open Floorplan, Primary Bedroom Main Floor, Solid Surface Counters, Solid Wood Cabinets, Split Bedroom, Stone Counters, Thermostat, Tray Ceiling(s), Vaulted Ceiling(s), Walk-In Closet(s)
- Floor
- Carpet, Ceramic Tile, Luxury Vinyl, Tile
- Appliances
- Built-In Oven, Cooktop, Dishwasher, Disposal, Exhaust Fan, Gas Water Heater, Microwave, Range Hood, Tankless Water Heater
- Utilities
- Cable Available, Cable Connected, Electricity Available, Electricity Connected, Natural Gas Available, Natural Gas Connected, Phone Available, Sewer Available, Sewer Connected, Street Lights, Underground Utilities, Water Available, Water Connected
- Heating
- Central, Natural Gas, Zoned
- Air Conditioning
- Central Air, Humidity Control, Zoned
- Exterior Construction
- Block, Cement Siding, Wood Frame
- Exterior Features
- Irrigation System, Lighting, Sidewalk
- Roof
- Shingle
- Foundation
- Slab, Stem Wall
- Pool
- Community
- Garage Carport
- 3 Car Garage
- Garage Spaces
- 3
- Garage Dimensions
- 20x30
- Elementary School
- Tildenville Elem
- Middle School
- Lakeview Middle
- High School
- West Orange High
- Pets
- Allowed
- Flood Zone Code
- X
- Parcel ID
- 21-22-27-6106-02-230
- Legal Description
- OAKLAND PARK UNIT 7 SOUTH 112/136 LOT 223
Mortgage Calculator
Listing courtesy of KELLER WILLIAMS ELITE PARTNERS III REALTY.
StellarMLS is the source of this information via Internet Data Exchange Program. All listing information is deemed reliable but not guaranteed and should be independently verified through personal inspection by appropriate professionals. Listings displayed on this website may be subject to prior sale or removal from sale. Availability of any listing should always be independently verified. Listing information is provided for consumer personal, non-commercial use, solely to identify potential properties for potential purchase. All other use is strictly prohibited and may violate relevant federal and state law. Data last updated on

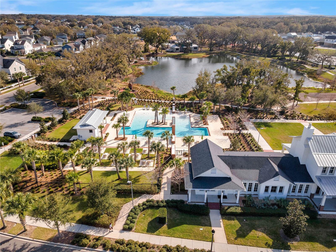
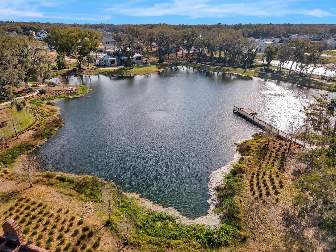

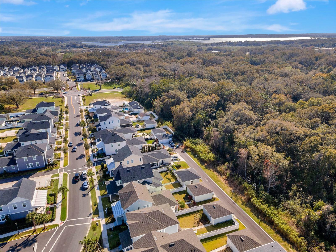
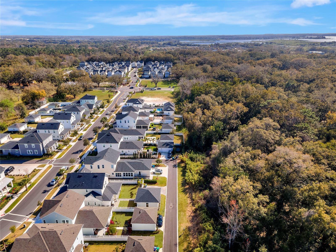
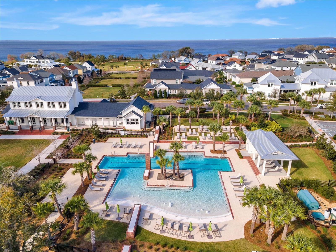
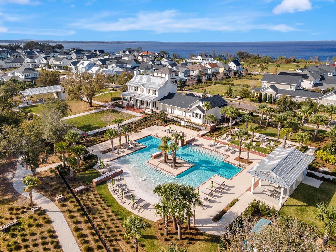


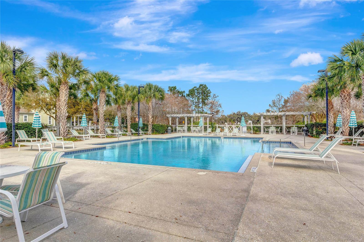
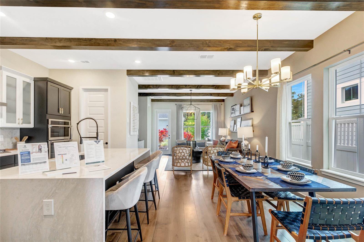
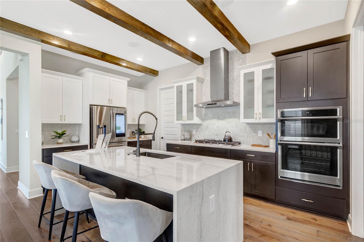
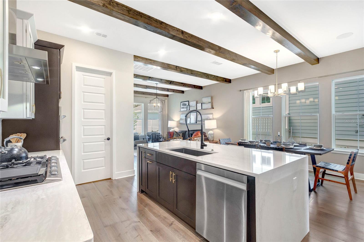
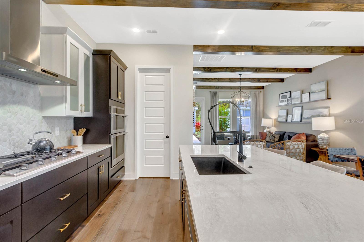
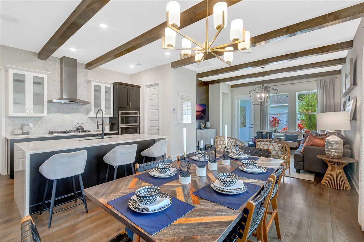
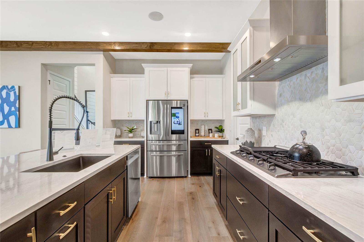
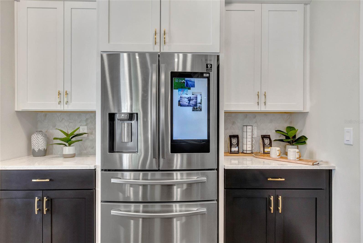
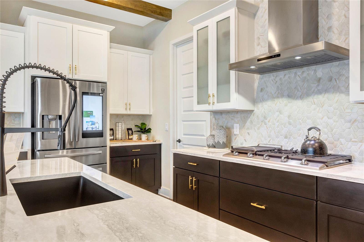

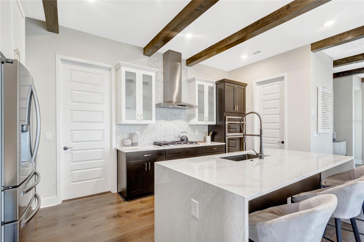
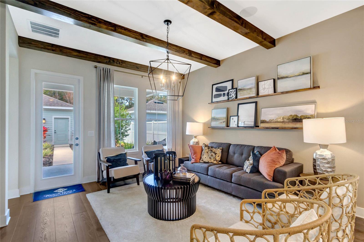
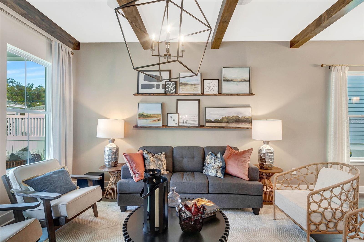
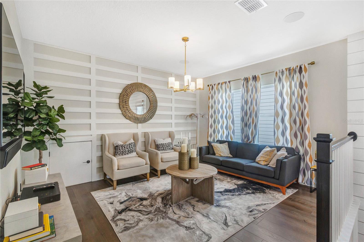
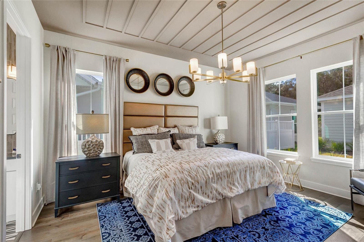
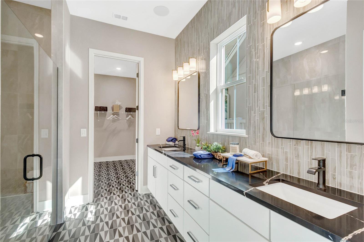
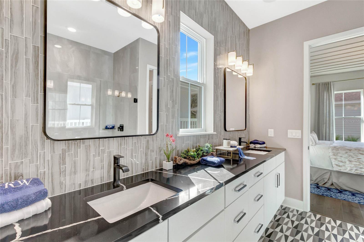
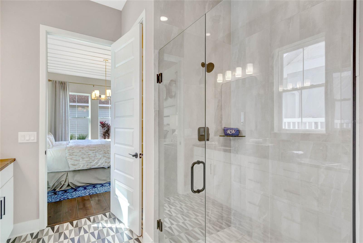
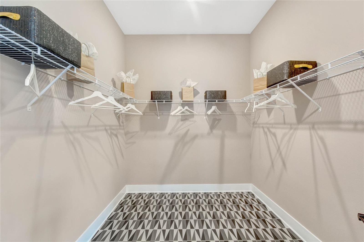
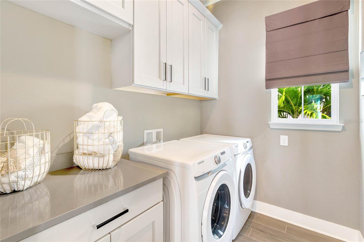
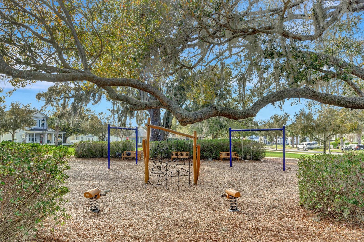
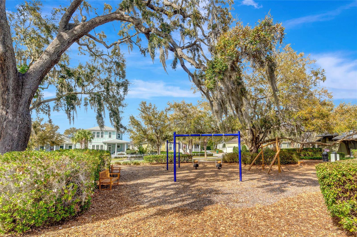
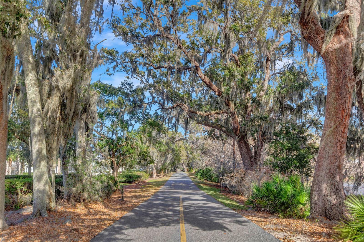
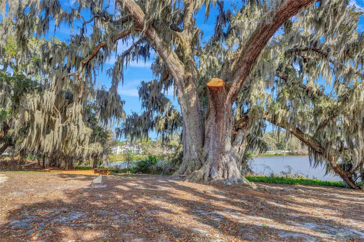
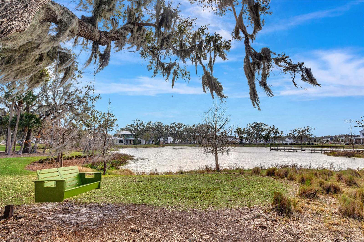
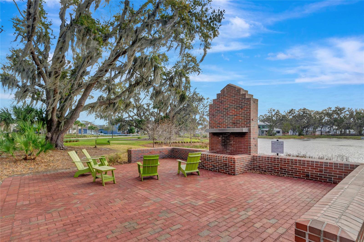
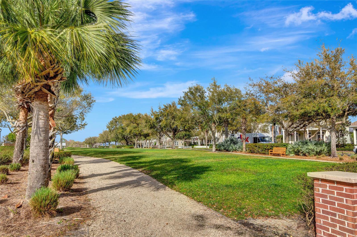
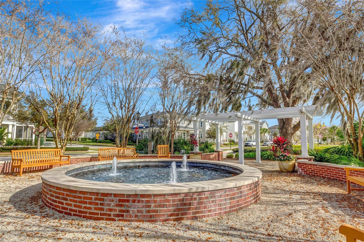
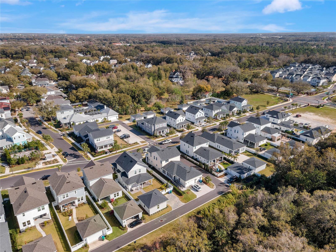
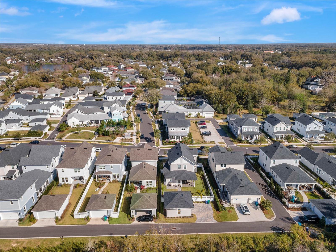
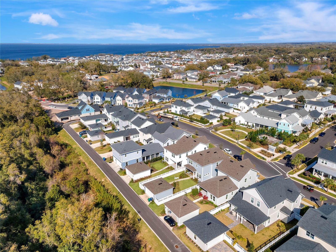
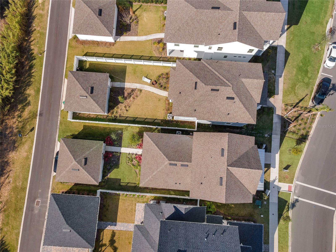

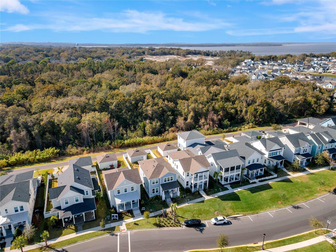
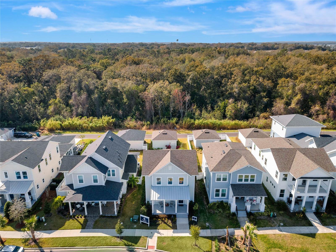
/u.realgeeks.media/belbenrealtygroup/400dpilogo.png)