216 Jean Street, Winter Garden, FL 34787
- $369,900
- 3
- BD
- 2.5
- BA
- 1,008
- SqFt
- List Price
- $369,900
- Status
- Pending
- Days on Market
- 72
- Price Change
- ▼ $10,000 1712393351
- MLS#
- O6178357
- Property Style
- Single Family
- Year Built
- 1985
- Bedrooms
- 3
- Bathrooms
- 2.5
- Baths Half
- 1
- Living Area
- 1,008
- Lot Size
- 14,623
- Acres
- 0.34
- Total Acreage
- 1/4 to less than 1/2
- Legal Subdivision Name
- Addition To Mary Jean Sub
- MLS Area Major
- Winter Garden/Oakland
Property Description
One or more photo(s) has been virtually staged. Welcome to your dream home in Winter Garden, FL! Nestled on over 1/3 of an acre, this stunning property boasts a perfect blend of modern luxury and classic charm. As you step through the entrance lights, you'll immediately feel welcomed into this exquisite abode. Located near downtown Winter Garden, convenience meets sophistication in this prime location.Inside, you'll discover impeccable attention to detail with new sod adorning the landscape. The interior features smart vent fans in all three bathrooms, ensuring comfort and efficiency year-round.Prepare to be amazed by the gourmet kitchen showcasing quartz countertops and top-of-the-line Samsung appliances. The frosted bespoke fridge, dishwasher, and microwave add a touch of elegance, while the drop-in sink with accessories enhances functionality.Elegance meets durability with continuous LVP floors and tall baseboards throughout the home. You'll appreciate the convenience of the new smart garage door opener, making coming and going a breeze.Indulge in relaxation in the jetted tower or unwind in the art deco custom-designed bathrooms, offering a spa-like experience in the comfort of your own home.Entertain in style with a wine cooler and enjoy the unique touches of custom design by Finish My Flip, ensuring that every corner of this home exudes sophistication and character.Don't miss your chance to make this exceptional property yours. Schedule a showing today and experience luxury living at its finest in Winter Garden, FL.
Additional Information
- Taxes
- $2561
- Minimum Lease
- 7 Months
- Community Features
- No Deed Restriction
- Property Description
- One Story
- Zoning
- R-2
- Interior Layout
- Built-in Features, Ceiling Fans(s), High Ceilings, Kitchen/Family Room Combo, Open Floorplan, Primary Bedroom Main Floor, Smart Home, Solid Wood Cabinets, Stone Counters, Thermostat, Walk-In Closet(s)
- Interior Features
- Built-in Features, Ceiling Fans(s), High Ceilings, Kitchen/Family Room Combo, Open Floorplan, Primary Bedroom Main Floor, Smart Home, Solid Wood Cabinets, Stone Counters, Thermostat, Walk-In Closet(s)
- Floor
- Ceramic Tile, Luxury Vinyl
- Appliances
- Convection Oven, Dishwasher, Disposal, Exhaust Fan, Microwave, Range, Range Hood, Refrigerator, Tankless Water Heater, Wine Refrigerator
- Utilities
- Public
- Heating
- Central
- Air Conditioning
- Central Air
- Exterior Construction
- Block
- Exterior Features
- Sidewalk
- Roof
- Shingle
- Foundation
- Slab
- Pool
- No Pool
- Garage Carport
- 1 Car Garage
- Garage Spaces
- 1
- Flood Zone Code
- X
- Parcel ID
- 13-22-27-5532-04-130
- Legal Description
- ADDITION TO MARY JEAN SUB Q/90 LOTS 13 THRU 15 BLK D & BEG SW COR LOT 15 RUN N 75.05 FT W 113.88 FT S 75.05 FT E 113.81FT TO POB
Mortgage Calculator
Listing courtesy of EXP REALTY LLC.
StellarMLS is the source of this information via Internet Data Exchange Program. All listing information is deemed reliable but not guaranteed and should be independently verified through personal inspection by appropriate professionals. Listings displayed on this website may be subject to prior sale or removal from sale. Availability of any listing should always be independently verified. Listing information is provided for consumer personal, non-commercial use, solely to identify potential properties for potential purchase. All other use is strictly prohibited and may violate relevant federal and state law. Data last updated on
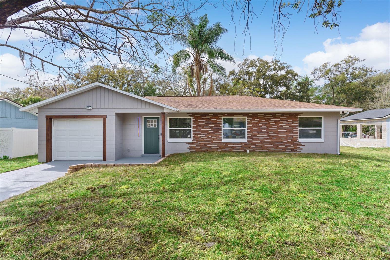
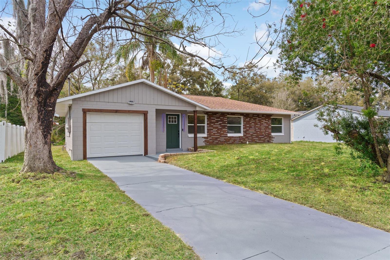
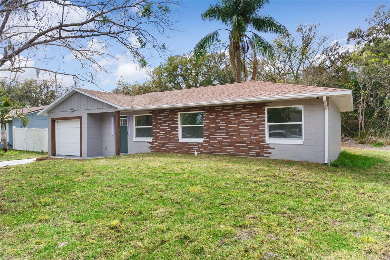
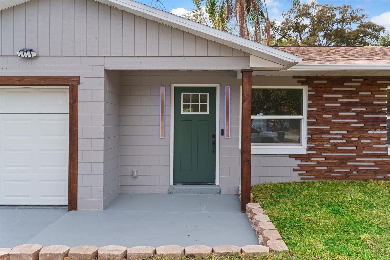
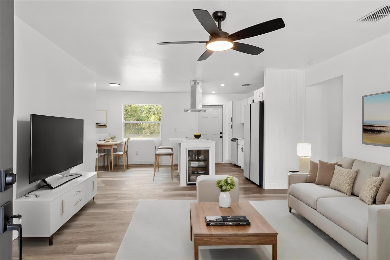
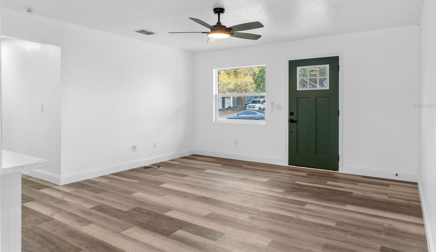
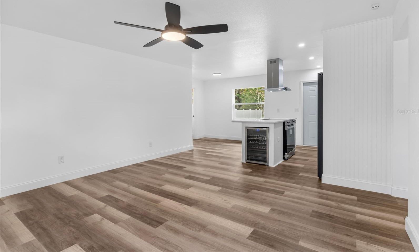
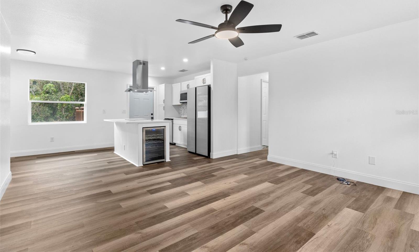
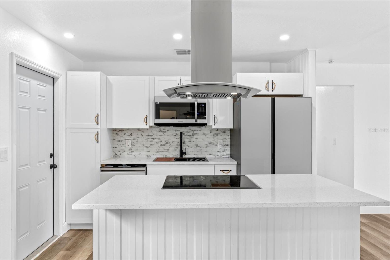
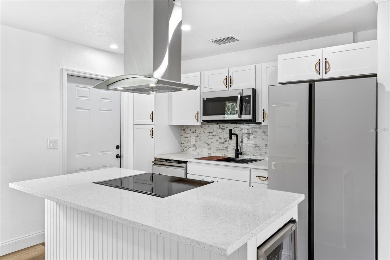
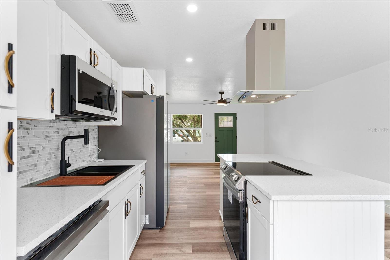
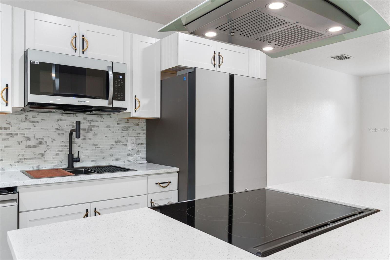

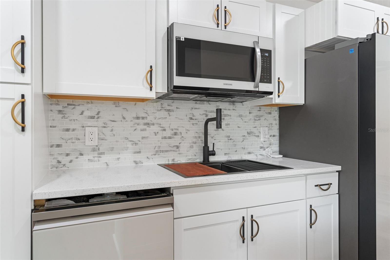
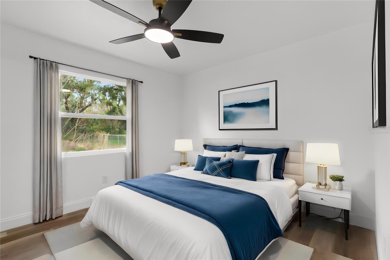
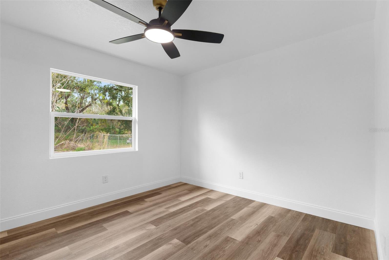

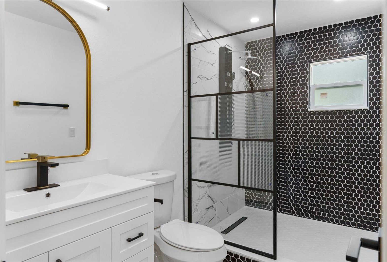

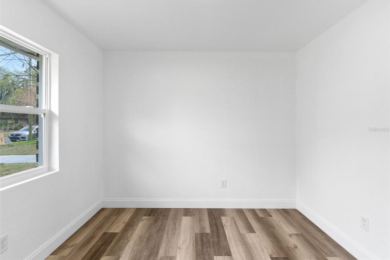
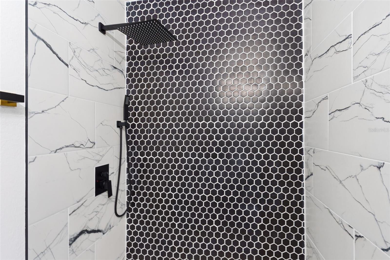
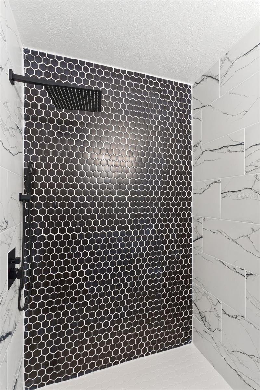
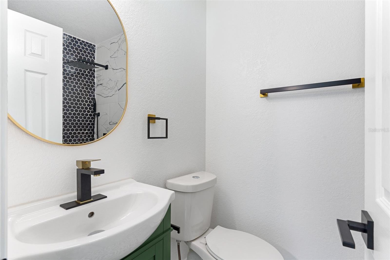
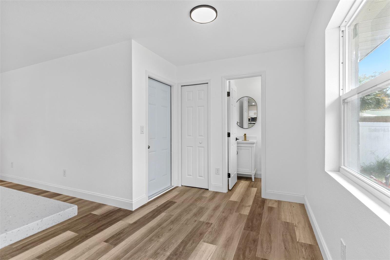
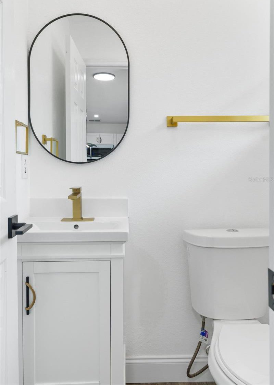
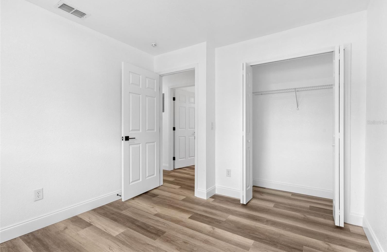
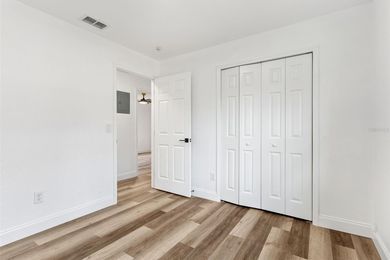
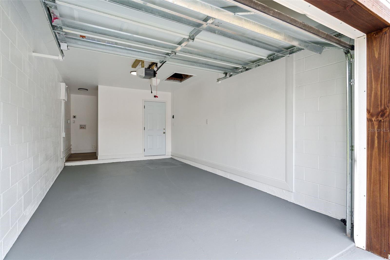
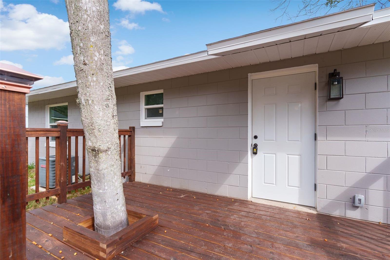
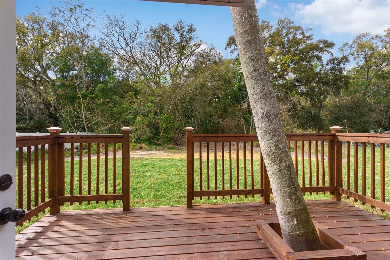
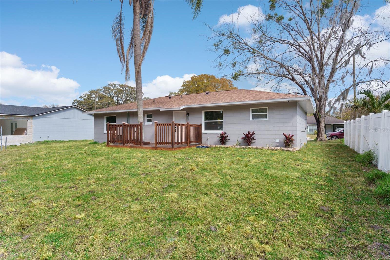
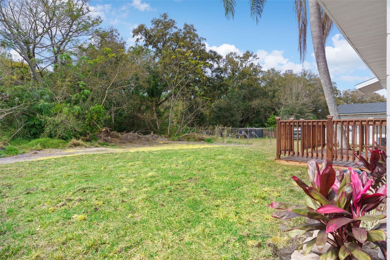
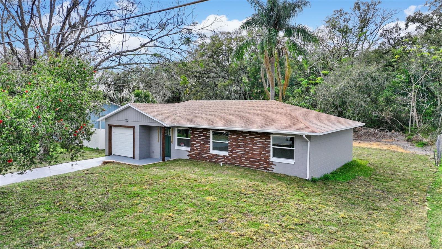

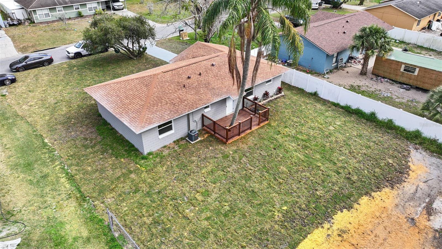

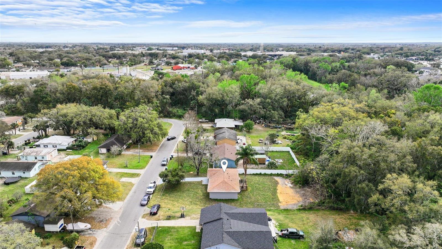
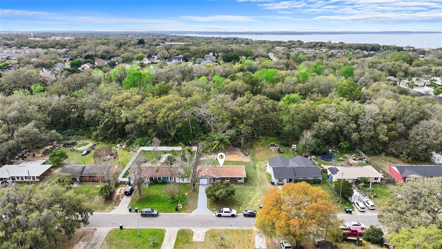
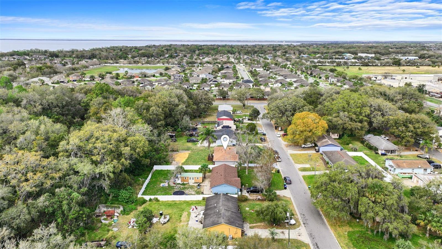
/u.realgeeks.media/belbenrealtygroup/400dpilogo.png)