5933 Caymus Loop, Windermere, FL 34786
- $1,224,000
- 4
- BD
- 4.5
- BA
- 2,766
- SqFt
- List Price
- $1,224,000
- Status
- Pending
- Days on Market
- 83
- Price Change
- ▼ $176,000 1714179814
- MLS#
- O6177484
- Property Style
- Single Family
- Year Built
- 2001
- Bedrooms
- 4
- Bathrooms
- 4.5
- Baths Half
- 1
- Living Area
- 2,766
- Lot Size
- 11,215
- Acres
- 0.26
- Total Acreage
- 1/4 to less than 1/2
- Legal Subdivision Name
- Keenes Pointe
- MLS Area Major
- Windermere
Property Description
Under contract-accepting backup offers. This newly renovated masterpiece boasts 4 bedrooms, 4.5 bathrooms, and is perfectly positioned overlooking the breathtaking Hole 14 of the renowned Golden Bear golf course. Step into a world of elegance as you enter the meticulously designed interiors featuring high-end finishes, stunning floors, and an abundance of natural light. The spacious and modern kitchen is a culinary dream, equipped with stainless steel appliances, quartz countertops, and white cabinetry. The roof was completely replaced in 2021. Indulge in the outdoor paradise with a backyard that opens directly onto the manicured greens of Hole 14. Enjoy picturesque views from your private patio or entertain guests in the meticulously landscaped garden. This residence offers the perfect blend of indoor and outdoor living, creating a haven for those seeking the ultimate lifestyle. Keene's Point is synonymous with exclusivity, offering residents access to top-notch amenities and a tight-knit community atmosphere. With its prime location on the Golden Bear golf course, this property presents a rare opportunity to experience the epitome of luxury living. Don't miss your chance to own a piece of paradise – schedule a showing today and make this dream home yours!
Additional Information
- Taxes
- $7099
- Minimum Lease
- 6 Months
- HOA Fee
- $2,884
- HOA Payment Schedule
- Annually
- Community Features
- Clubhouse, Fitness Center, Gated Community - Guard, No Deed Restriction
- Property Description
- Two Story
- Zoning
- P-D
- Interior Layout
- Ceiling Fans(s), Central Vaccum, Crown Molding, Kitchen/Family Room Combo, Living Room/Dining Room Combo, Open Floorplan, Primary Bedroom Main Floor, Solid Surface Counters, Thermostat, Vaulted Ceiling(s), Walk-In Closet(s)
- Interior Features
- Ceiling Fans(s), Central Vaccum, Crown Molding, Kitchen/Family Room Combo, Living Room/Dining Room Combo, Open Floorplan, Primary Bedroom Main Floor, Solid Surface Counters, Thermostat, Vaulted Ceiling(s), Walk-In Closet(s)
- Floor
- Luxury Vinyl
- Appliances
- Built-In Oven, Convection Oven, Cooktop, Dishwasher, Disposal, Dryer, Electric Water Heater, Microwave, Range Hood, Refrigerator, Washer
- Utilities
- Electricity Connected, Sewer Connected, Water Connected
- Heating
- Electric
- Air Conditioning
- Central Air
- Exterior Construction
- Block, Wood Frame
- Exterior Features
- Balcony, French Doors, Irrigation System
- Roof
- Shingle
- Foundation
- Slab
- Pool
- No Pool
- Garage Carport
- 2 Car Garage
- Garage Spaces
- 2
- Garage Dimensions
- 40x25
- Pets
- Not allowed
- Flood Zone Code
- x
- Parcel ID
- 29-23-28-4074-01-320
- Legal Description
- KEENES POINTE UNIT 1 39/74 LOT 132
Mortgage Calculator
Listing courtesy of YELLOW ROCK REALTY CORP.
StellarMLS is the source of this information via Internet Data Exchange Program. All listing information is deemed reliable but not guaranteed and should be independently verified through personal inspection by appropriate professionals. Listings displayed on this website may be subject to prior sale or removal from sale. Availability of any listing should always be independently verified. Listing information is provided for consumer personal, non-commercial use, solely to identify potential properties for potential purchase. All other use is strictly prohibited and may violate relevant federal and state law. Data last updated on




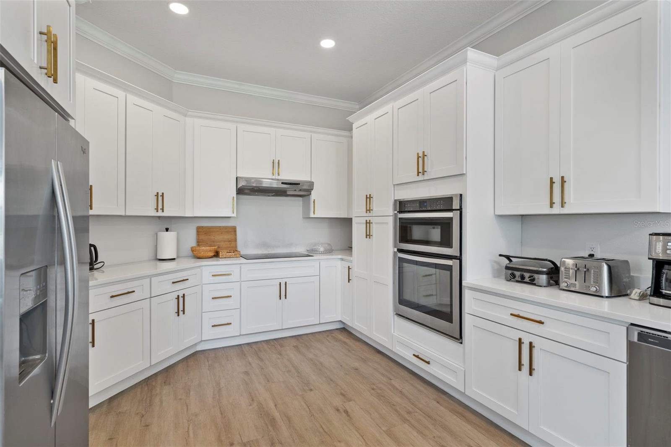
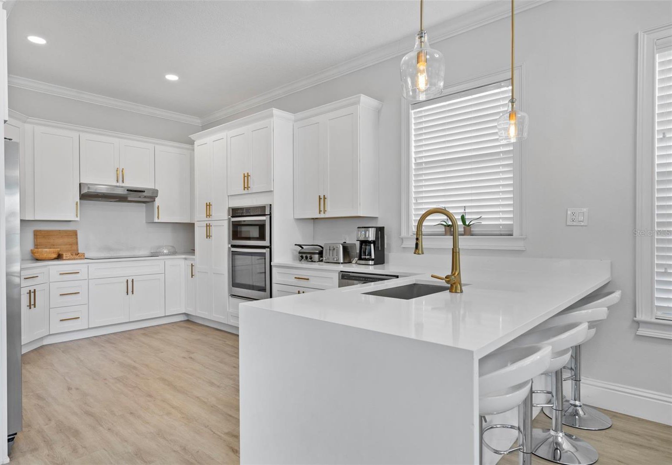

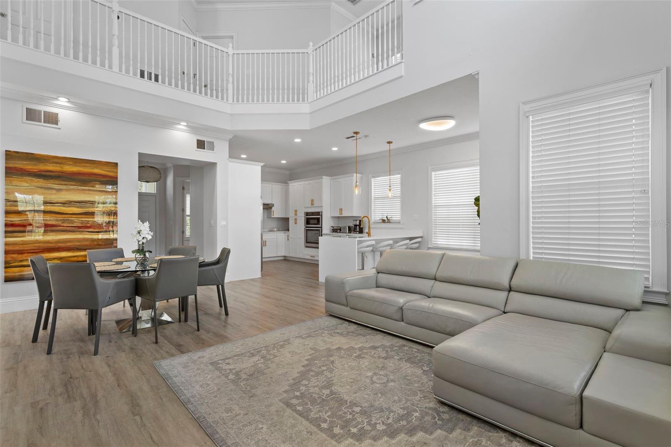
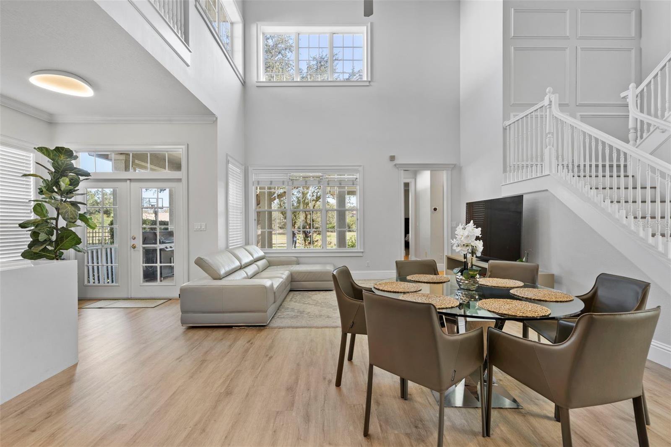



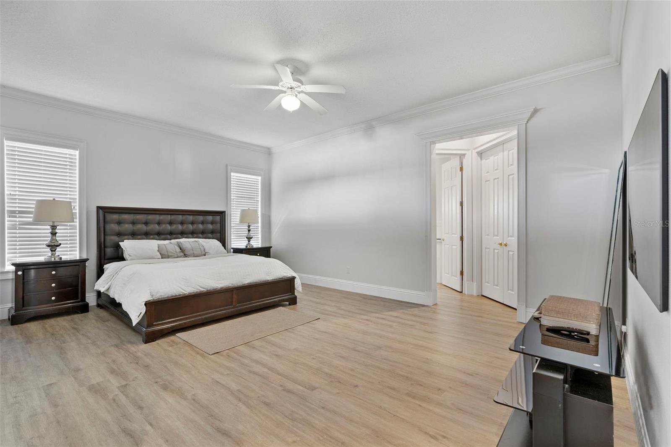



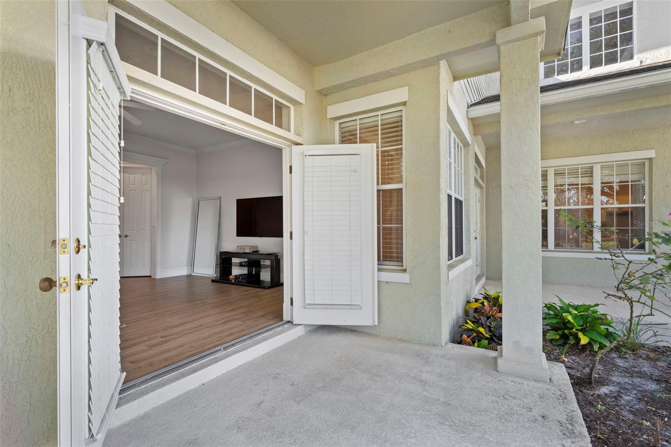
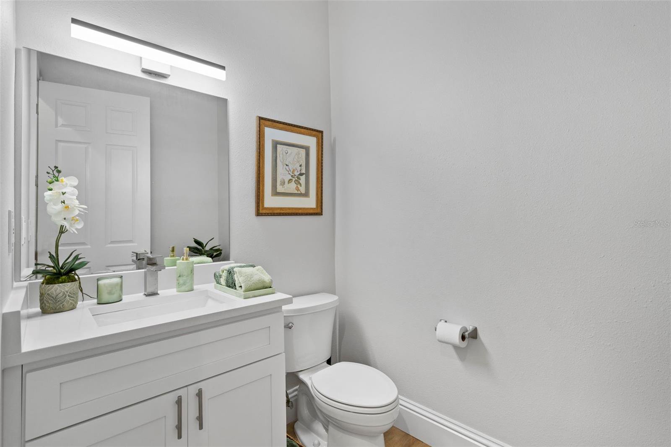



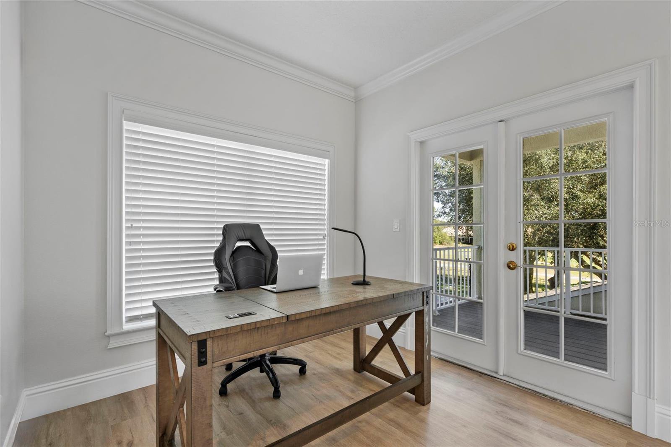


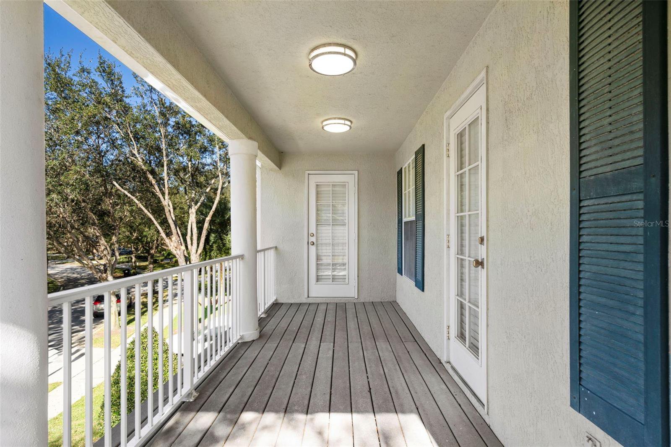












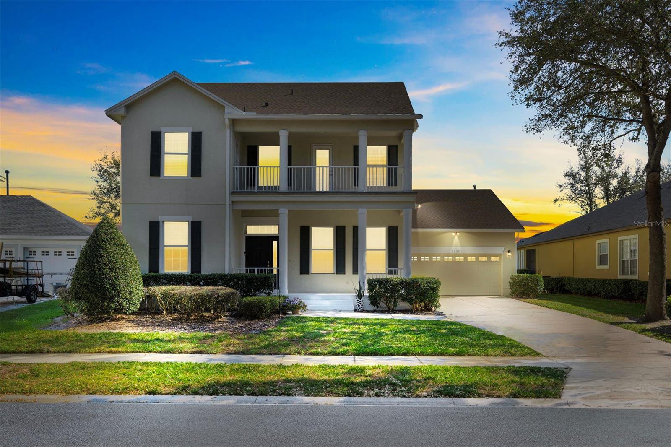



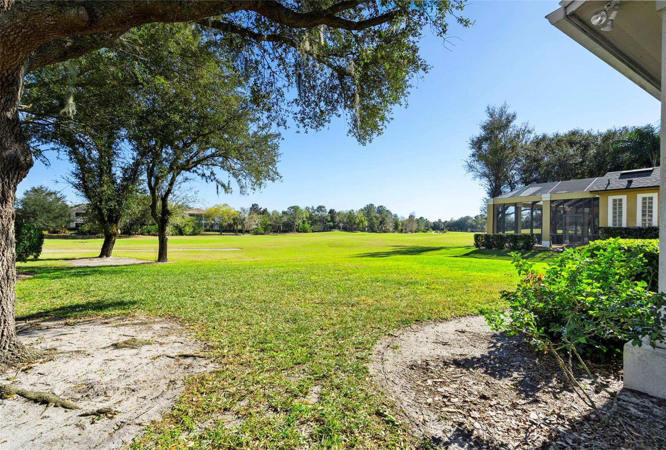


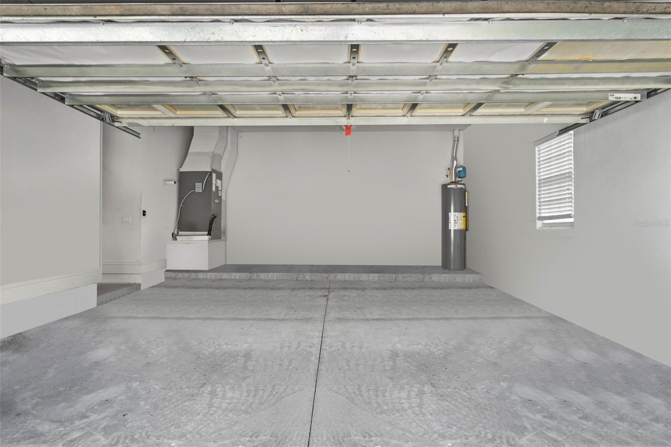
/u.realgeeks.media/belbenrealtygroup/400dpilogo.png)