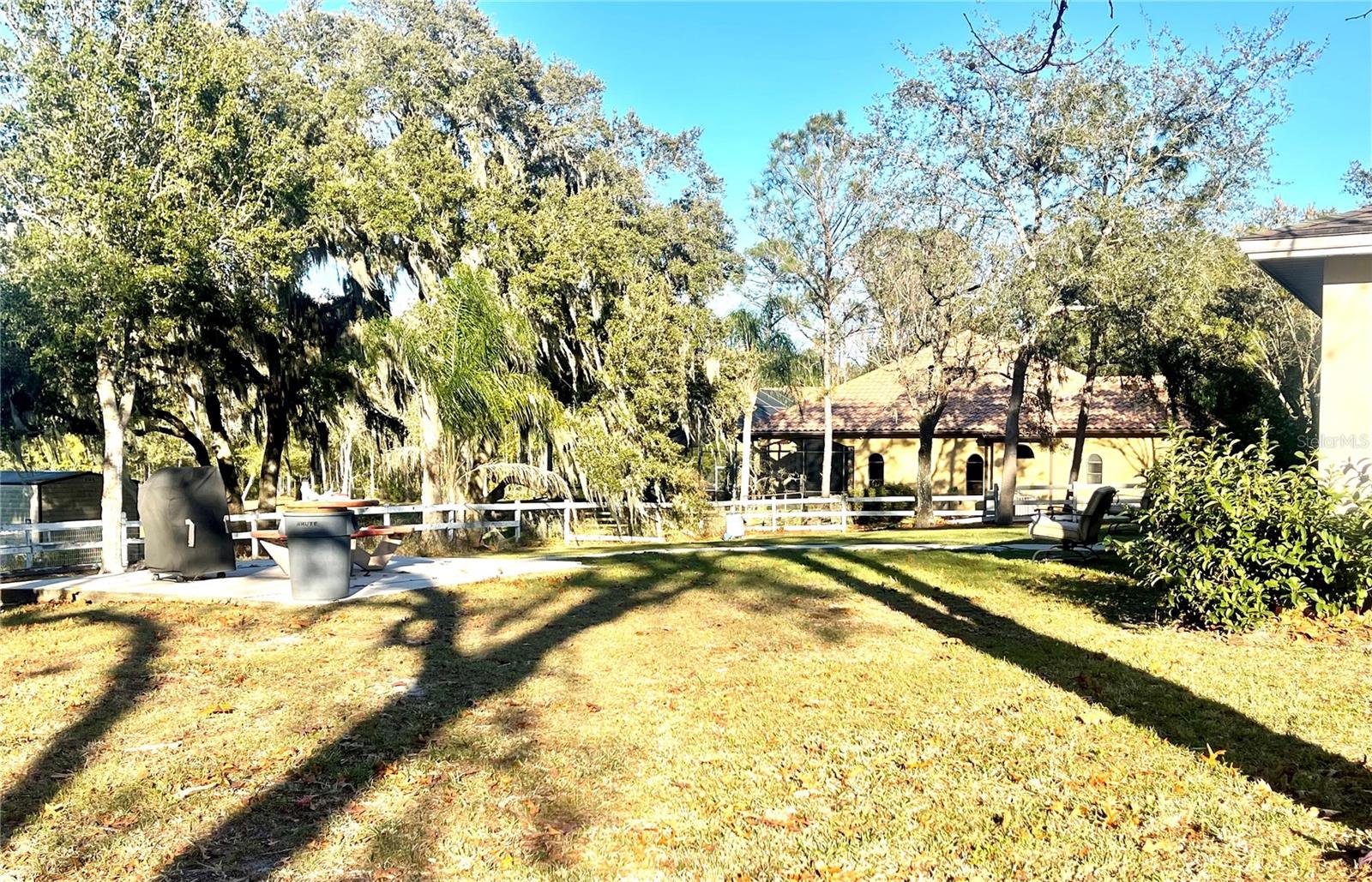290 Lake Drive, Oviedo, FL 32765
- $1,600,000
- 4
- BD
- 3
- BA
- 3,121
- SqFt
- List Price
- $1,600,000
- Status
- Active
- Days on Market
- 85
- Price Change
- ▼ $300,000 1710185965
- MLS#
- O6176869
- Property Style
- Single Family
- Architectural Style
- Custom
- Year Built
- 1981
- Bedrooms
- 4
- Bathrooms
- 3
- Living Area
- 3,121
- Lot Size
- 260,924
- Acres
- 5.99
- Total Acreage
- 5 to less than 10
- MLS Area Major
- Oviedo
Property Description
GORGEOUS HOME, LIVE THE COUNTRY LIFE IN THE CITY! THIS HOME FEATURES 2 MASTER SUITES, ONE ON THE GROUD FLOOR AND THE OTHER MASTER RETREAT IS ON THE ENTIRE SECOND FLOOR FOR EXTRA PRIVACY! EACH MASTER BATHS INCLUDES DUAL VANITY SINKS, WALK IN SHOWER WITH DUAL SHOWER HEADS. THE MASTER UPSTAIRS HAS A BALCONY OVERLOOKING THE BEAUTIFUL SCIENIC VIEW OF WILDLIFE AND NATURE. THE INTERIOR OF THIS 3100 SQUARE FEET HOME HAS ALL THE UPGRADES YOU ARE LOOKING FOR INCLUDING A WOOD BURNING FIREPLACE IN THE FAMILY ROOM, WASHED OAK CABINETS, BUILT-IN DESK, HUGE WALK-IN PANTRY, WALL OVEN & MICROWAVE IN ADDITION TO AN ISLAND WITH A COOKTOP STOVE AND AN ELEGENT COPPER HOOD. MORE INTERIOR PHOTOS TO COME. Seller Motivated - Open For Negotiation! DRIVE INTO THE PROPERTY AND PULL UP INTO 6 ACRES ON A CIRCLELAR DRIVEWAY AND STEP FOOT INTO YOUR OWN PEACEFUL HAVEN WITH 2 STALL BARN, DETACHED GARAGE/WORKSHOP, TACK ROOM AND PASTURES. WOW THINK ABOUT THE ENDLESS POSSIBILITIES THAT THIS PROPERTY HAS TO OFFER!!!
Additional Information
- Taxes
- $4214
- Location
- Conservation Area, City Limits, Level, Pasture, Street Dead-End, Unpaved, Zoned for Horses
- Community Features
- No Deed Restriction
- Property Description
- Two Story
- Zoning
- AGICU
- Interior Layout
- Cathedral Ceiling(s), Ceiling Fans(s), High Ceilings, Kitchen/Family Room Combo, Split Bedroom, Vaulted Ceiling(s), Walk-In Closet(s)
- Interior Features
- Cathedral Ceiling(s), Ceiling Fans(s), High Ceilings, Kitchen/Family Room Combo, Split Bedroom, Vaulted Ceiling(s), Walk-In Closet(s)
- Floor
- Carpet, Ceramic Tile, Wood
- Appliances
- Built-In Oven, Cooktop, Dishwasher, Disposal, Electric Water Heater, Microwave, Range, Refrigerator
- Utilities
- BB/HS Internet Available, Cable Available, Cable Connected, Electricity Available, Electricity Connected, Phone Available, Public, Sewer Available, Water Available, Water Connected
- Heating
- Central, Electric
- Air Conditioning
- Central Air
- Fireplace Description
- Family Room, Wood Burning
- Exterior Construction
- Block, Stucco
- Exterior Features
- Balcony
- Roof
- Shingle
- Foundation
- Slab
- Pool
- No Pool
- Garage Carport
- 2 Car Garage
- Garage Spaces
- 2
- Garage Features
- Circular Driveway, Garage Door Opener, Oversized, Workshop in Garage
- Flood Zone Code
- X
- Parcel ID
- 28-21-31-300-003E-0000
- Legal Description
- LEG SEC 28 TWP 21S RGE 31E BEG 148.50 FT E OF SW COR OF SE 1/4 OF NE 1/4 RUN E 322.50 FT N 1 DEG 54 MIN 6 SEC E 175.20 FT W 55.36 FT N 744.44 FT W 273.10 FT S 919.84 FT TO BEG
Mortgage Calculator
Listing courtesy of HOME WISE REALTY GROUP INC.
StellarMLS is the source of this information via Internet Data Exchange Program. All listing information is deemed reliable but not guaranteed and should be independently verified through personal inspection by appropriate professionals. Listings displayed on this website may be subject to prior sale or removal from sale. Availability of any listing should always be independently verified. Listing information is provided for consumer personal, non-commercial use, solely to identify potential properties for potential purchase. All other use is strictly prohibited and may violate relevant federal and state law. Data last updated on









/u.realgeeks.media/belbenrealtygroup/400dpilogo.png)