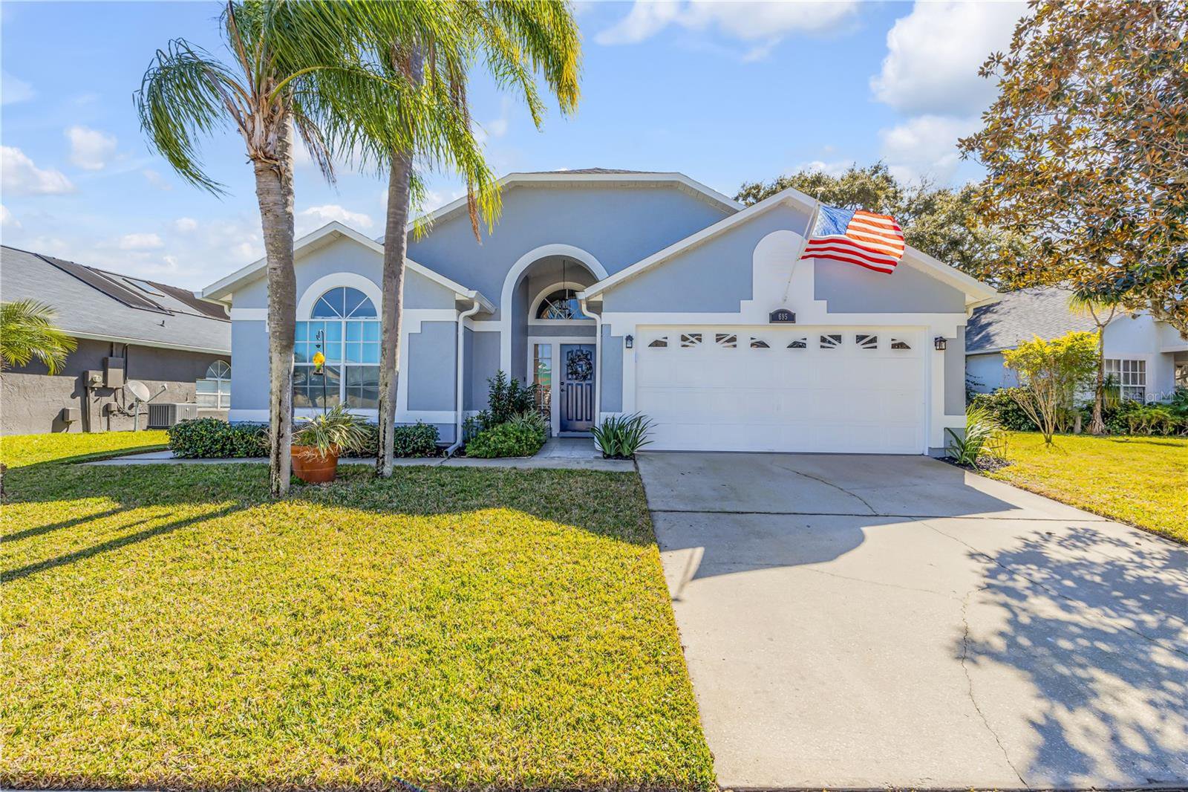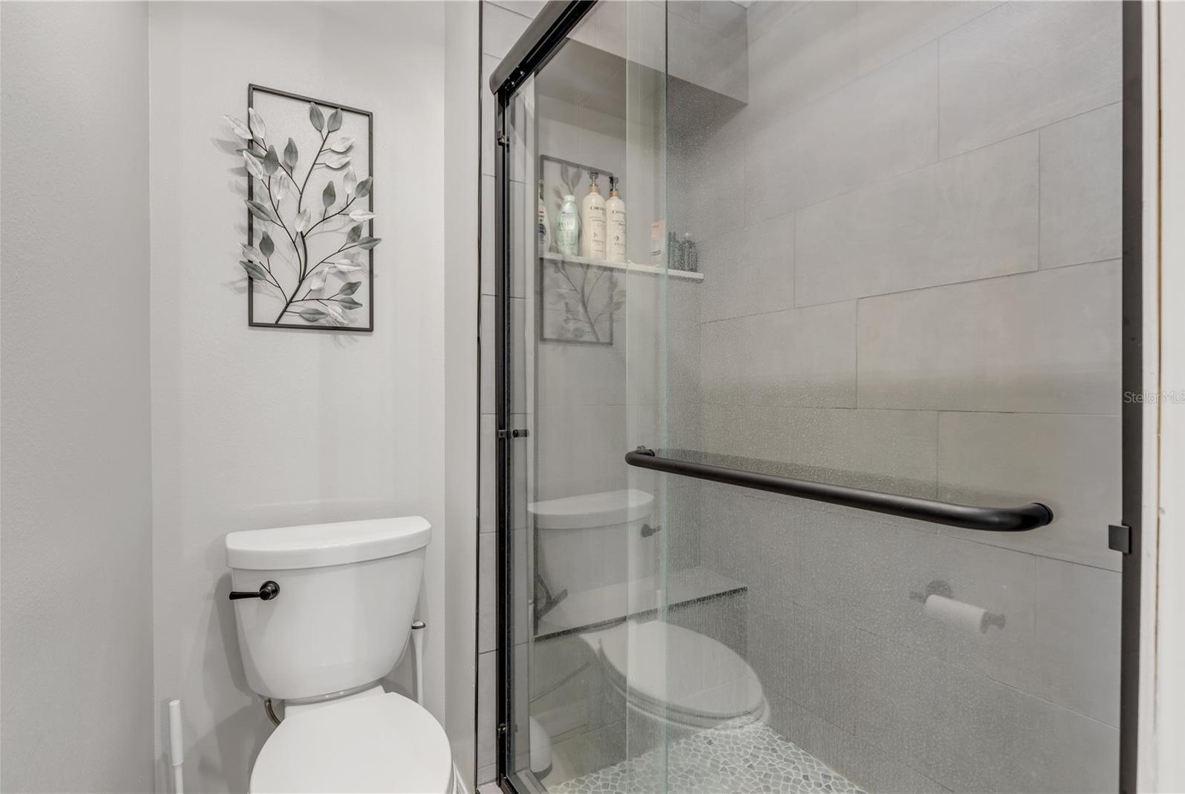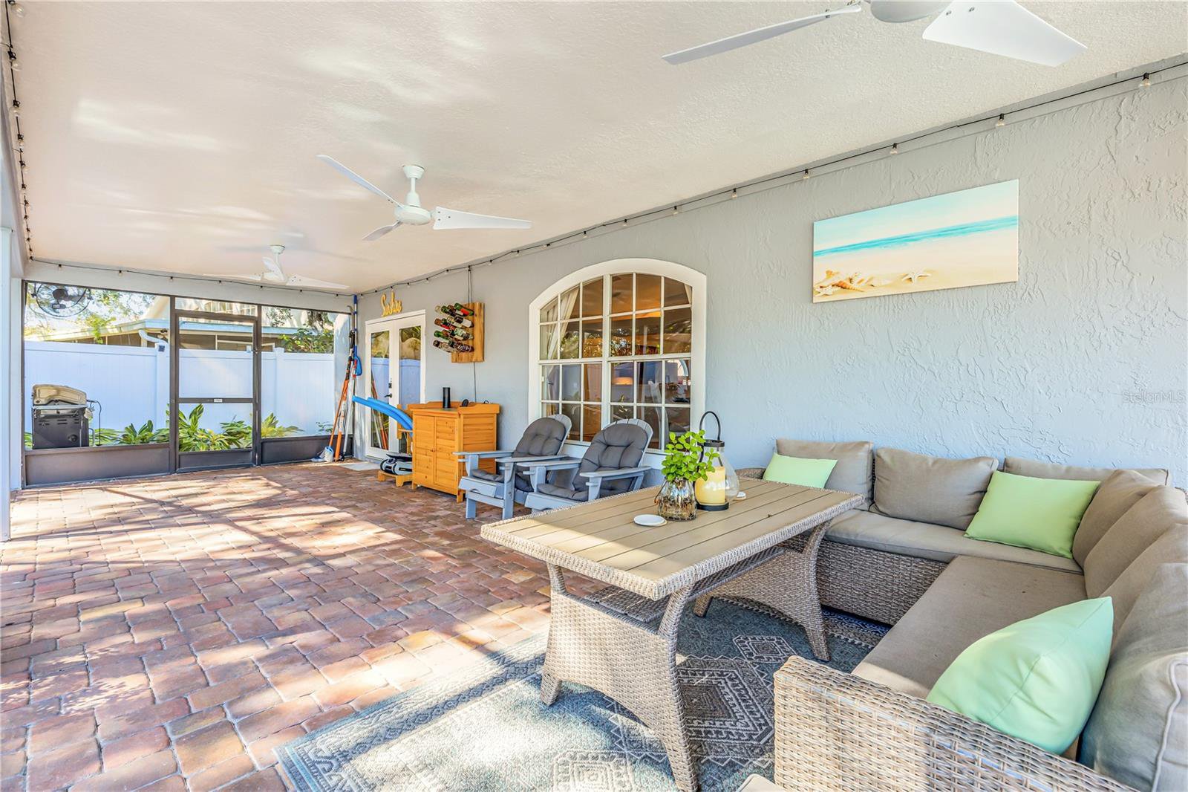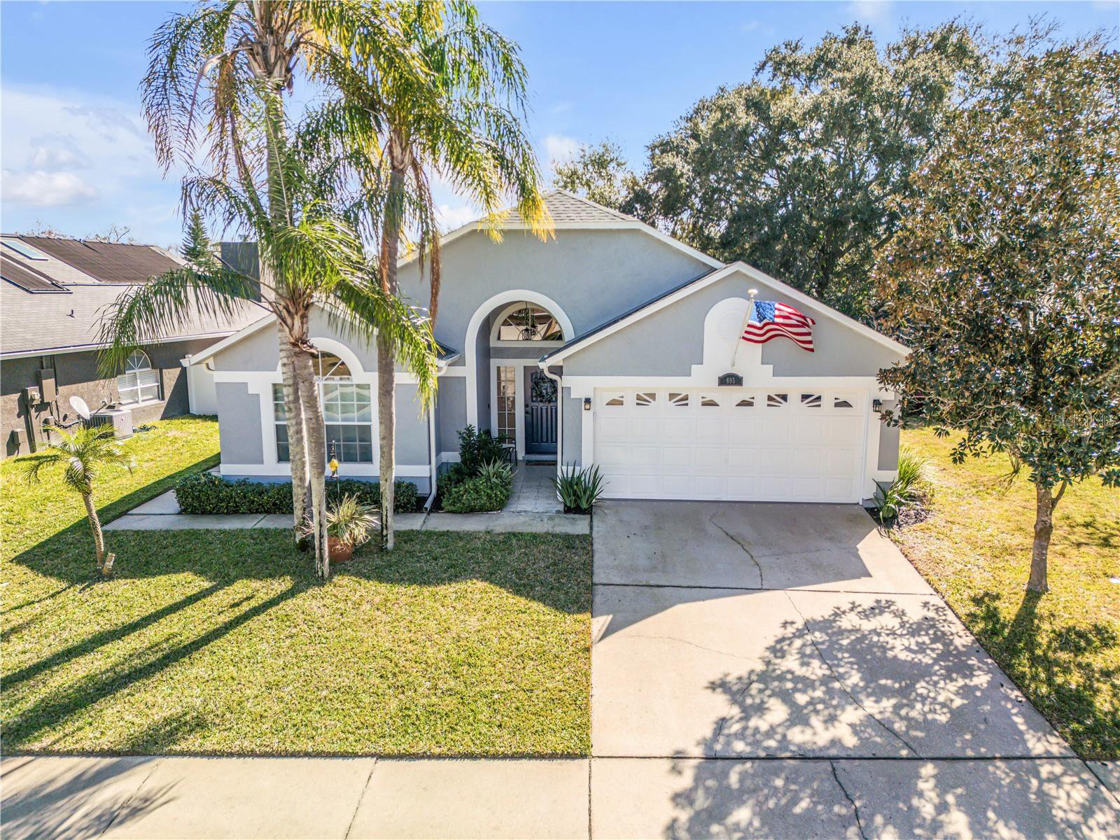695 Brightview Drive, Lake Mary, FL 32746
- $499,900
- 3
- BD
- 2
- BA
- 1,821
- SqFt
- List Price
- $499,900
- Status
- Active
- Days on Market
- 85
- Price Change
- ▼ $10,100 1712353749
- MLS#
- O6176691
- Property Style
- Single Family
- Year Built
- 1993
- Bedrooms
- 3
- Bathrooms
- 2
- Living Area
- 1,821
- Lot Size
- 6,007
- Acres
- 0.14
- Total Acreage
- 0 to less than 1/4
- Legal Subdivision Name
- Chase Groves Unit 7a
- MLS Area Major
- Lake Mary / Heathrow
Property Description
Step into your personal oasis with this impeccably maintained modern home nestled in the desirable Lake Mary community. Host gatherings effortlessly as the expansive family room seamlessly connects to the gourmet kitchen, ideal for entertaining. Featuring a versatile layout with formal living, dining, and family areas, there's abundant space for everyone to unwind. Inside, discover a wealth of contemporary upgrades tailored to elevate your lifestyle. From the state-of-the-art Lennox HVAC system to the intuitive SMART thermostat and Ring doorbell, every aspect is meticulously chosen for your convenience and tranquility. Indulge in year-round comfort with the solar-heated pool and intelligent home features, while the lanai offers a serene retreat from the Florida sun. Experience seamless control over your home environment with the SMART home system, managing everything from the garage door to the irrigation system, whether you're at home or away. Plus, enjoy the added assurance of a new roof installed in 2021, blending durability with sophistication. Conveniently situated near Sanford Airport and major highways, this residence provides effortless access to all of Florida's attractions. Whether it's a spontaneous visit to Disney, a swift trip to MCO airport, or a leisurely day by the ocean, endless possibilities abound. Break free from the ordinary and embrace the extraordinary—your dream home awaits in this picturesque Florida enclave. Don't miss the chance to explore further with our immersive 3D walkthrough tour online!
Additional Information
- Taxes
- $4717
- Minimum Lease
- No Minimum
- HOA Fee
- $250
- HOA Payment Schedule
- Annually
- Community Features
- No Deed Restriction
- Property Description
- One Story
- Zoning
- PUD
- Interior Layout
- Ceiling Fans(s), Eat-in Kitchen, Primary Bedroom Main Floor, Skylight(s), Thermostat, Vaulted Ceiling(s), Walk-In Closet(s)
- Interior Features
- Ceiling Fans(s), Eat-in Kitchen, Primary Bedroom Main Floor, Skylight(s), Thermostat, Vaulted Ceiling(s), Walk-In Closet(s)
- Floor
- Carpet, Ceramic Tile, Laminate
- Appliances
- Dishwasher, Disposal, Electric Water Heater, Range, Refrigerator
- Utilities
- BB/HS Internet Available, Cable Available, Electricity Connected, Public, Sewer Connected, Street Lights, Underground Utilities, Water Connected
- Heating
- Central
- Air Conditioning
- Central Air
- Exterior Construction
- Block, Stucco
- Exterior Features
- Sidewalk
- Roof
- Shingle
- Foundation
- Slab
- Pool
- Private
- Pool Type
- Heated, In Ground, Salt Water, Screen Enclosure, Solar Heat
- Garage Carport
- 2 Car Garage
- Garage Spaces
- 2
- Fences
- Fenced
- Pets
- Allowed
- Flood Zone Code
- X
- Parcel ID
- 03-20-30-514-0000-0310
- Legal Description
- LOT 31 CHASE GROVES UNIT 7A PB 45 PGS 14 & 15
Mortgage Calculator
Listing courtesy of REDFIN CORPORATION.
StellarMLS is the source of this information via Internet Data Exchange Program. All listing information is deemed reliable but not guaranteed and should be independently verified through personal inspection by appropriate professionals. Listings displayed on this website may be subject to prior sale or removal from sale. Availability of any listing should always be independently verified. Listing information is provided for consumer personal, non-commercial use, solely to identify potential properties for potential purchase. All other use is strictly prohibited and may violate relevant federal and state law. Data last updated on


































/u.realgeeks.media/belbenrealtygroup/400dpilogo.png)