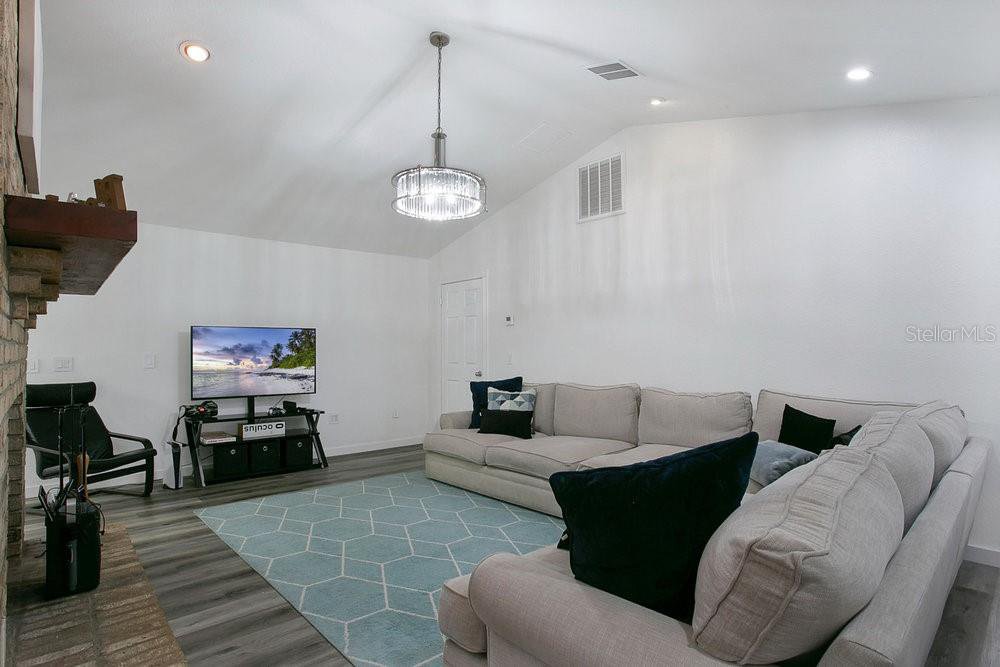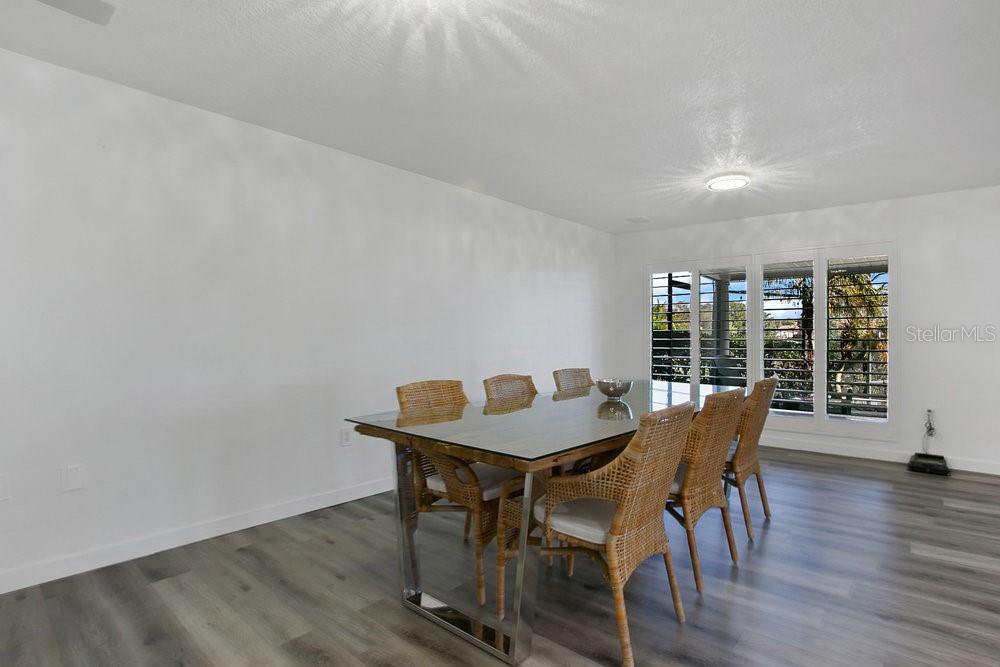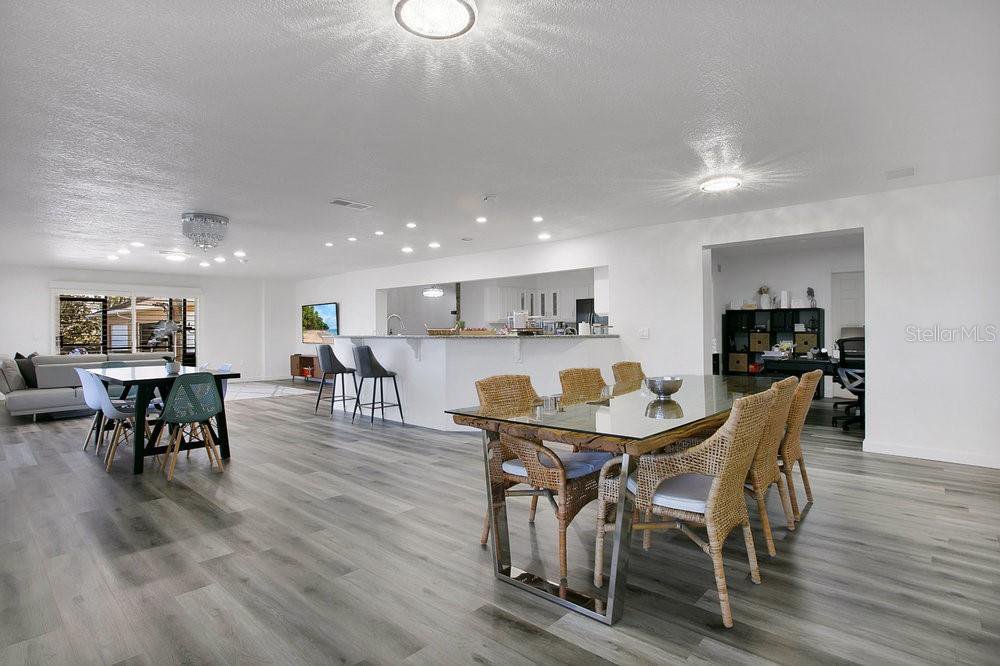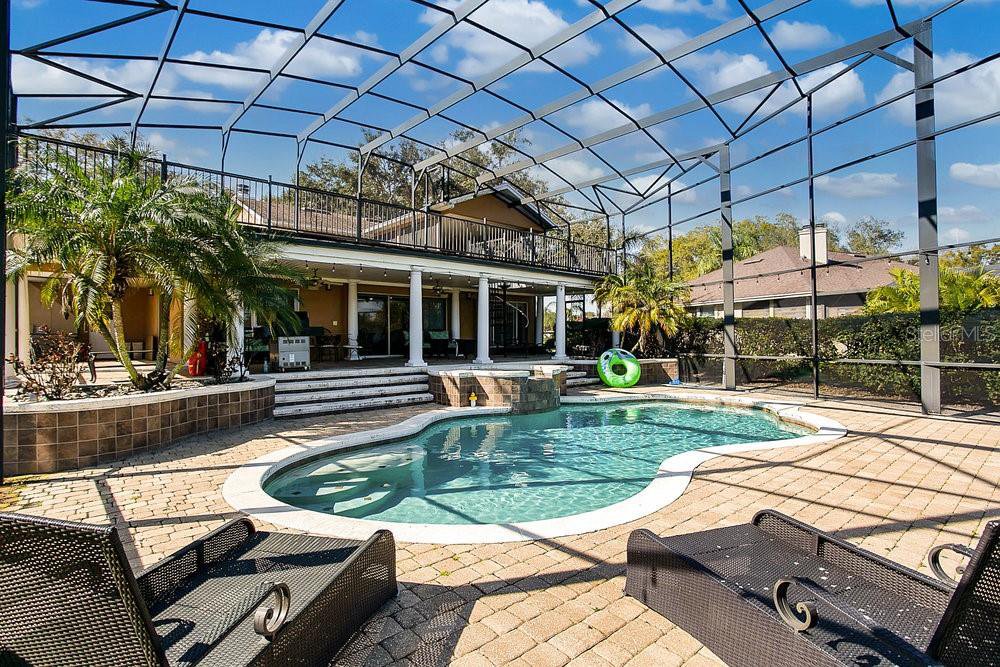255 Deer Isle Drive, Winter Garden, FL 34787
- $1,290,000
- 4
- BD
- 2.5
- BA
- 3,041
- SqFt
- List Price
- $1,290,000
- Status
- Pending
- Days on Market
- 81
- MLS#
- O6176432
- Property Style
- Single Family
- Year Built
- 1987
- Bedrooms
- 4
- Bathrooms
- 2.5
- Baths Half
- 1
- Living Area
- 3,041
- Lot Size
- 46,225
- Acres
- 1.06
- Total Acreage
- 1 to less than 2
- Legal Subdivision Name
- Deer Island
- MLS Area Major
- Winter Garden/Oakland
Property Description
Under contract-accepting backup offers. Rare opportunity!!! Welcome to this stunning residence nestled directly on the serene shores of Johns Lake. Situated on a sprawling 1.06-acre lot, this exceptional property of prime lake frontage and is impeccably designed with a spacious 3041sqft floor plan. Step through the front door to be greeted by an abundance of natural light flooding in from the expansive sliding glass doors and oversized windows, accentuating the 12-foot ceilings and luxury flooring throughout. The heart of the home features a seamless open-concept layout integrating the living, dining, and kitchen areas, ideal for both casual family living and formal entertaining. Enjoy breathtaking lake views from the inviting family room, complete with cozy nights by the fireplace. The gourmet kitchen is a chef's dream, featuring a island, granite countertops, all the appliances, and ample cabinetry. Retreat to the sumptuous owner's suite, privately nestled on one side of the home, offering serene lake vistas and a luxurious walk-in shower. The house features three additional spacious bedrooms. Outdoor living is elevated on the expansive covered lanai, ideal for alfresco dining or simply soaking in the spectacular sunset views. Boasting a boat dock and endless potential for expansion, this exceptional property offers unparalleled lakefront living. Located within an exclusive gated community offering amenities such as a basketball court and tennis court, and conveniently situated near major highways, shopping, dining, and entertainment. Don't miss the opportunity to experience luxury lakeside living at its finest - schedule your showing today!
Additional Information
- Taxes
- $14820
- Minimum Lease
- 8-12 Months
- HOA Fee
- $1,148
- HOA Payment Schedule
- Semi-Annually
- Community Features
- No Deed Restriction
- Property Description
- Two Story
- Zoning
- P-D
- Interior Layout
- Ceiling Fans(s), Eat-in Kitchen, High Ceilings, Kitchen/Family Room Combo, Living Room/Dining Room Combo, Open Floorplan, PrimaryBedroom Upstairs, Solid Surface Counters, Thermostat
- Interior Features
- Ceiling Fans(s), Eat-in Kitchen, High Ceilings, Kitchen/Family Room Combo, Living Room/Dining Room Combo, Open Floorplan, PrimaryBedroom Upstairs, Solid Surface Counters, Thermostat
- Floor
- Ceramic Tile, Vinyl
- Appliances
- Dishwasher, Dryer, Microwave, Range, Refrigerator, Washer
- Utilities
- Electricity Available, Water Available
- Heating
- Central
- Air Conditioning
- Central Air
- Exterior Construction
- Stucco, Wood Frame
- Exterior Features
- Garden, Outdoor Grill, Sidewalk
- Roof
- Shingle
- Foundation
- Slab
- Pool
- Private
- Pool Type
- In Ground, Screen Enclosure
- Garage Carport
- 3 Car Garage
- Garage Spaces
- 3
- Elementary School
- Tildenville Elem
- Middle School
- Lakeview Middle
- High School
- West Orange High
- Water View
- Lake
- Water Access
- Lake
- Pets
- Allowed
- Flood Zone Code
- X
- Parcel ID
- 30-22-27-1985-00-830
- Legal Description
- DEER ISLAND 15/63 LOT 83 & THAT PART OFOCCUPIED LAND LYING BETWEEN THE LOT ANDTHE ORDINARY HIGH WATER LINE OF JOHNS LAKE BOUNDED BY THE EXTENSIONS OF THE LOTLINES EXTENDED TO THE OHWL
Mortgage Calculator
Listing courtesy of WRA BUSINESS & REAL ESTATE.
StellarMLS is the source of this information via Internet Data Exchange Program. All listing information is deemed reliable but not guaranteed and should be independently verified through personal inspection by appropriate professionals. Listings displayed on this website may be subject to prior sale or removal from sale. Availability of any listing should always be independently verified. Listing information is provided for consumer personal, non-commercial use, solely to identify potential properties for potential purchase. All other use is strictly prohibited and may violate relevant federal and state law. Data last updated on














































/u.realgeeks.media/belbenrealtygroup/400dpilogo.png)