1333 Seburn Road, Apopka, FL 32703
- $354,800
- 3
- BD
- 2.5
- BA
- 1,727
- SqFt
- List Price
- $354,800
- Status
- Active
- Days on Market
- 89
- Price Change
- ▼ $5,000 1708720287
- MLS#
- O6175833
- Property Style
- Townhouse
- Year Built
- 2013
- Bedrooms
- 3
- Bathrooms
- 2.5
- Baths Half
- 1
- Living Area
- 1,727
- Lot Size
- 3,140
- Acres
- 0.07
- Total Acreage
- 0 to less than 1/4
- Building Name
- 1333
- Legal Subdivision Name
- Emerson Park A B C D E K L M N
- MLS Area Major
- Apopka
Property Description
"NEW PRICE $354,800." Like new and move-in ready. Updates LPV Flooring installed 1st floor 2018, 1st floor 5.25-inch baseboard installed 2019. 1st Floor door trim installed 2019. Exterior was painted by the HOA in 2020, New A/C Oct 2021, Garage door replaced the main spring and added sturdier hardware/hinges Oct 2021, Dishwasher installed June 2022, Nest thermostat, and ring doorbell. 3bed/2.5bath end unit townhome with 1727 sq feet under air. As you enter you have to the right the living room, and to the left is the dining room. Continue on and you’ll see the large guest half bath to your left. At the rear is the family room kitchen combo. The family room is light and bright with large windows allowing plenty of natural light. The kitchen has an island and granite counter tops, stainless steel appliances and a large pantry. Off the kitchen is the laundry room. Upstairs is the primary bedroom w/an en-suite bathroom with dual sinks and large shower. 2nd and 3rd bedrooms are upstairs as well as a hall bathroom. Step out the rear to your private fenced-in brick paver patio. Community features a 3500 sq ft clubhouse for residence that can be reserved for gatherings. Green space throughout the community for family activities, junior Olympic size pool, fitness room, next to the pool is a kid's playground, dog park, and lots of area to run/walk, or ride bikes within Emerson Park. New Advent health hospital is across the street, (minutes to Publix, 414, 429, 408, Turnpike, I4, downtown Orlando, Maitland, and Orlando airport)
Additional Information
- Taxes
- $3446
- Hoa Fee
- $340
- HOA Payment Schedule
- Monthly
- Maintenance Includes
- Pool, Maintenance Structure, Pool, Recreational Facilities
- Location
- Corner Lot, City Limits, Landscaped, Level, Sidewalk, Paved
- Community Features
- Association Recreation - Owned, Clubhouse, Community Mailbox, Deed Restrictions, Dog Park, Fitness Center, Park, Playground, Pool, Sidewalks
- Property Description
- Two Story, Attached
- Zoning
- MU-ES-GT
- Interior Layout
- In Wall Pest System, Kitchen/Family Room Combo, Living Room/Dining Room Combo, PrimaryBedroom Upstairs, Solid Wood Cabinets, Stone Counters, Walk-In Closet(s)
- Interior Features
- In Wall Pest System, Kitchen/Family Room Combo, Living Room/Dining Room Combo, PrimaryBedroom Upstairs, Solid Wood Cabinets, Stone Counters, Walk-In Closet(s)
- Floor
- Carpet, Ceramic Tile, Vinyl
- Appliances
- Dishwasher, Disposal, Dryer, Electric Water Heater, Microwave, Range, Refrigerator, Washer
- Utilities
- BB/HS Internet Available, Cable Available, Public, Street Lights, Underground Utilities
- Heating
- Central, Electric
- Air Conditioning
- Central Air
- Exterior Construction
- Block, Stucco
- Exterior Features
- Courtyard, Rain Gutters, Sidewalk
- Roof
- Shingle
- Foundation
- Slab
- Pool
- Community
- Garage Carport
- 2 Car Garage
- Garage Spaces
- 2
- Garage Features
- Alley Access, Driveway, Garage Door Opener, Garage Faces Rear
- Fences
- Fenced, Vinyl
- Pets
- Allowed
- Flood Zone Code
- X
- Parcel ID
- 20-21-28-2522-03-620
- Legal Description
- EMERSON PARK 68/1 LOT 362
Mortgage Calculator
Listing courtesy of BHHS RESULTS REALTY.
StellarMLS is the source of this information via Internet Data Exchange Program. All listing information is deemed reliable but not guaranteed and should be independently verified through personal inspection by appropriate professionals. Listings displayed on this website may be subject to prior sale or removal from sale. Availability of any listing should always be independently verified. Listing information is provided for consumer personal, non-commercial use, solely to identify potential properties for potential purchase. All other use is strictly prohibited and may violate relevant federal and state law. Data last updated on
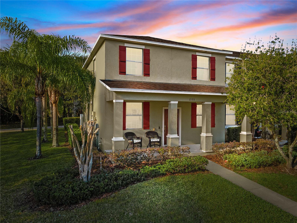
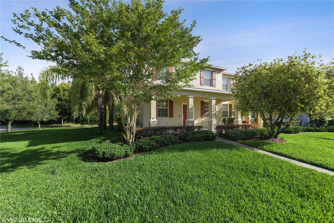
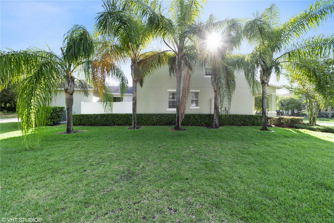
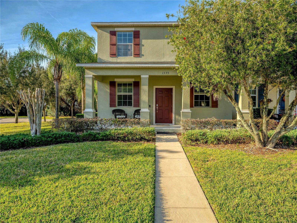
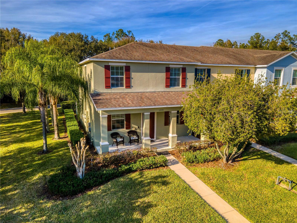
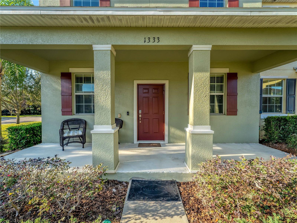
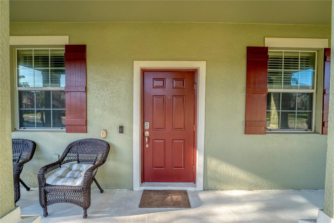
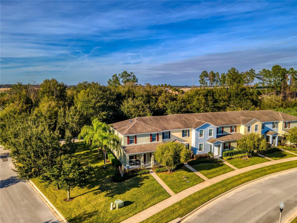
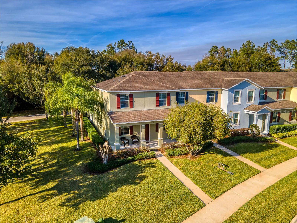
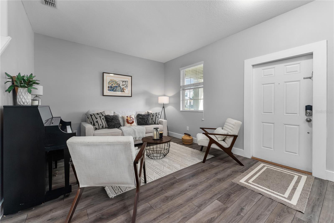
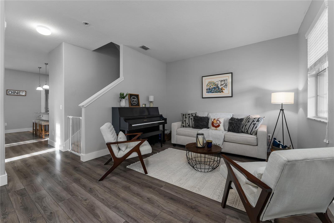
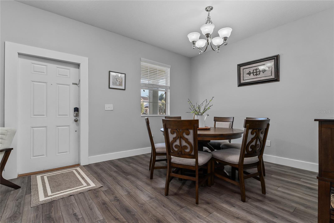
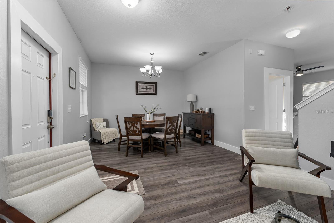
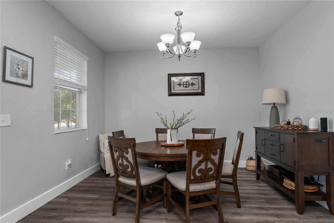
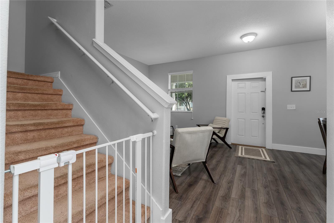
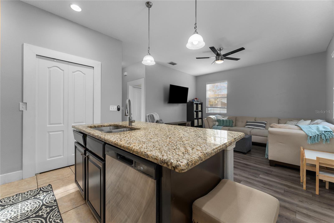
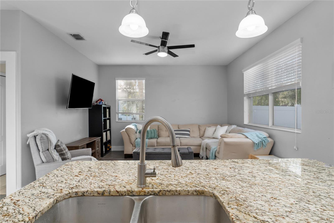
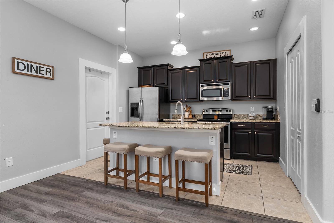
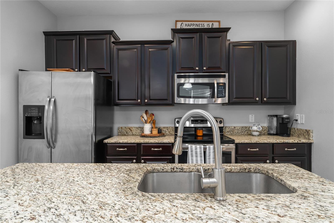
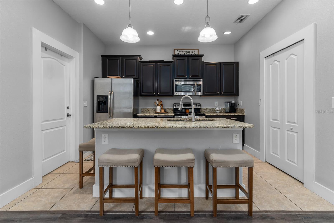
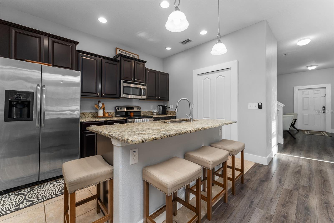
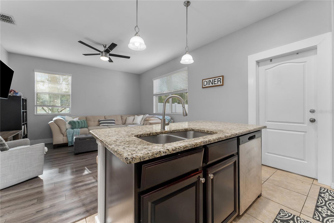
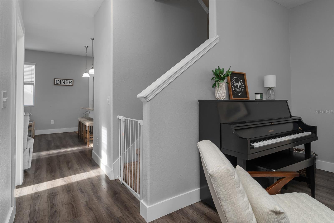
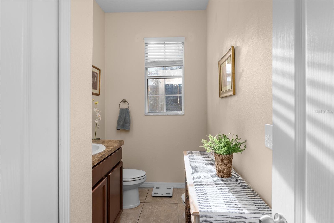
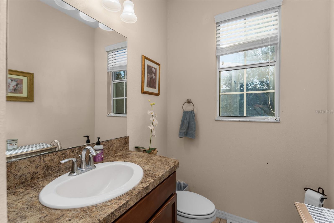
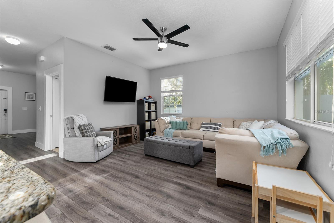
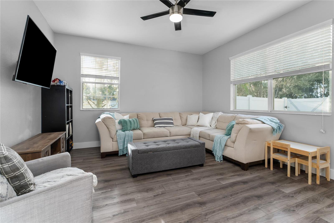
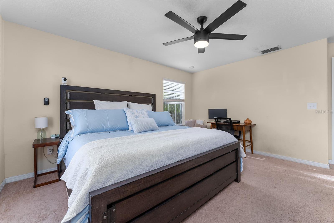
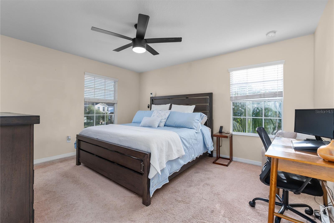
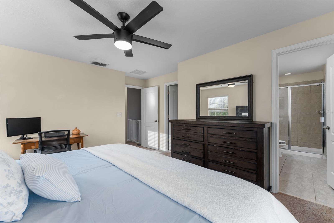
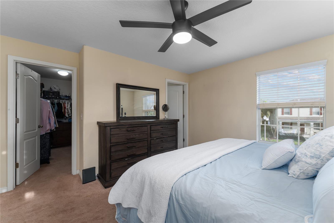
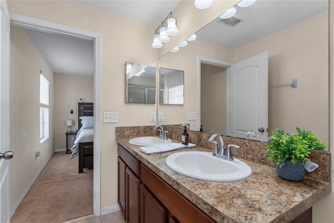
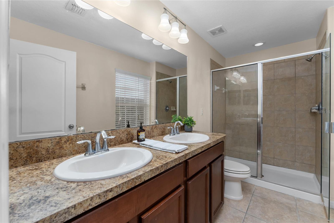
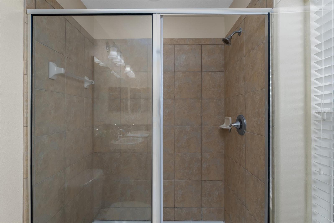
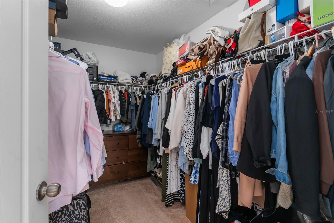
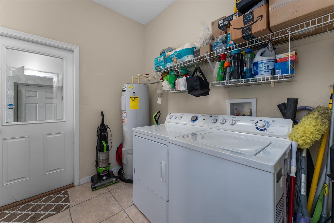
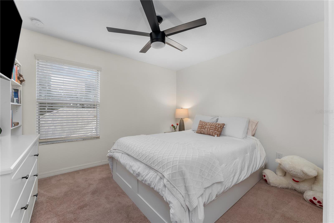
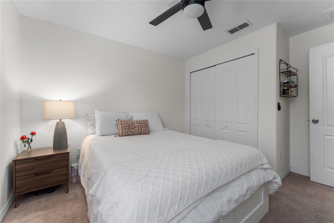
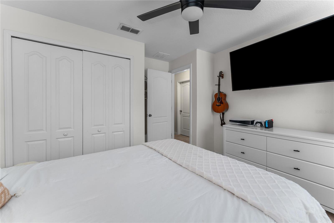
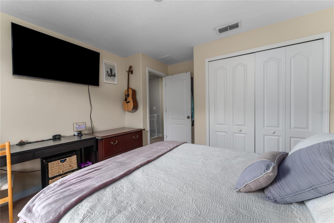
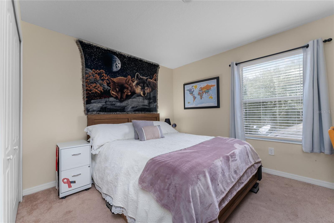
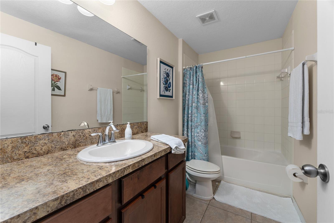
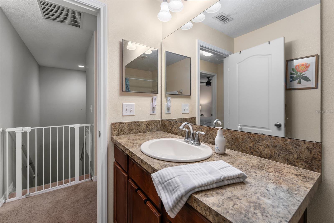
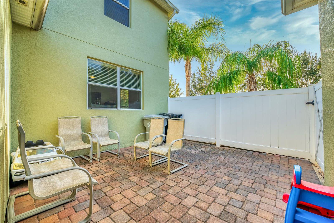
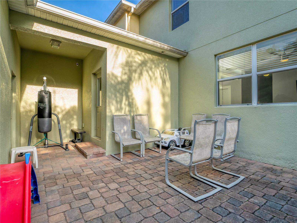
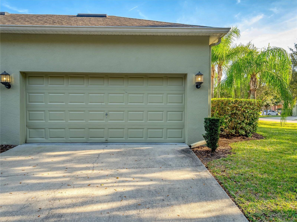
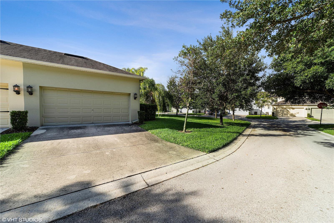
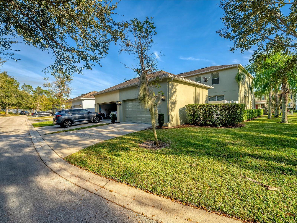
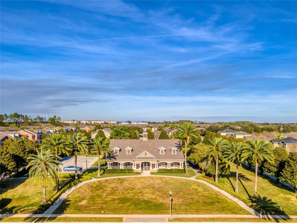
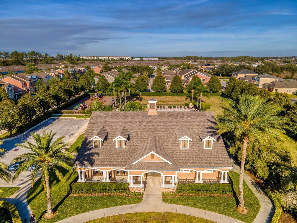
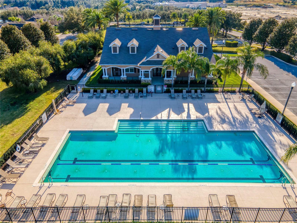
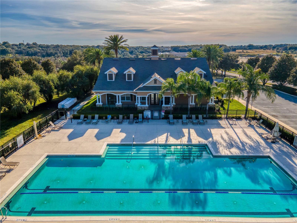
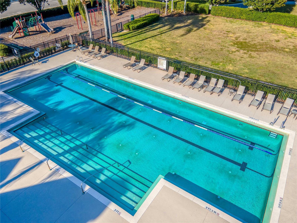
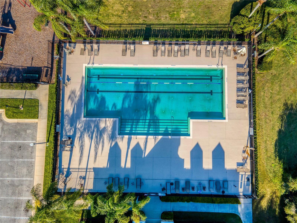
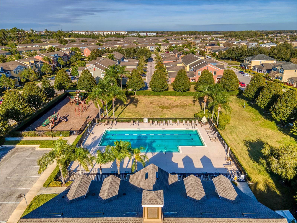
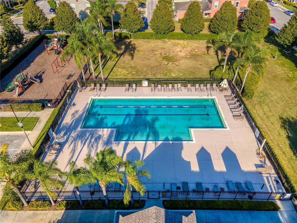
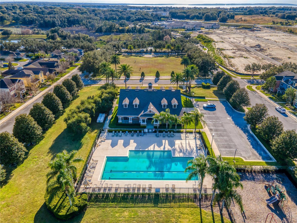
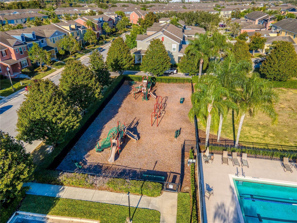
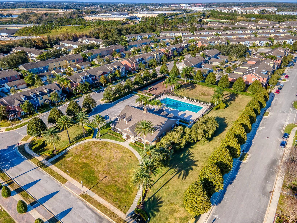
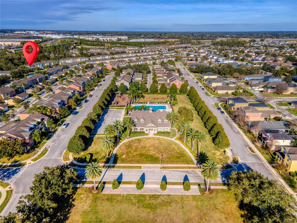
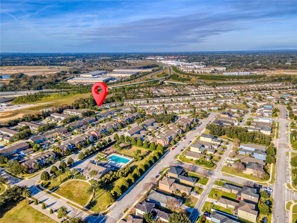
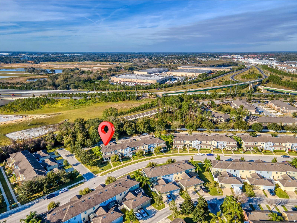
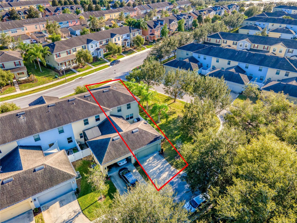
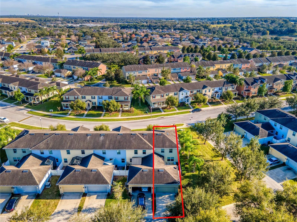
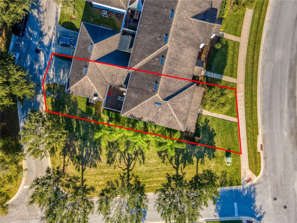
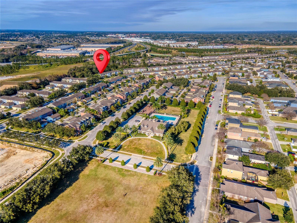
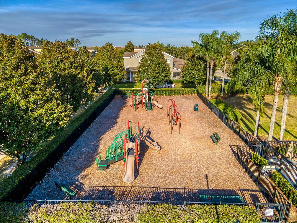
/u.realgeeks.media/belbenrealtygroup/400dpilogo.png)