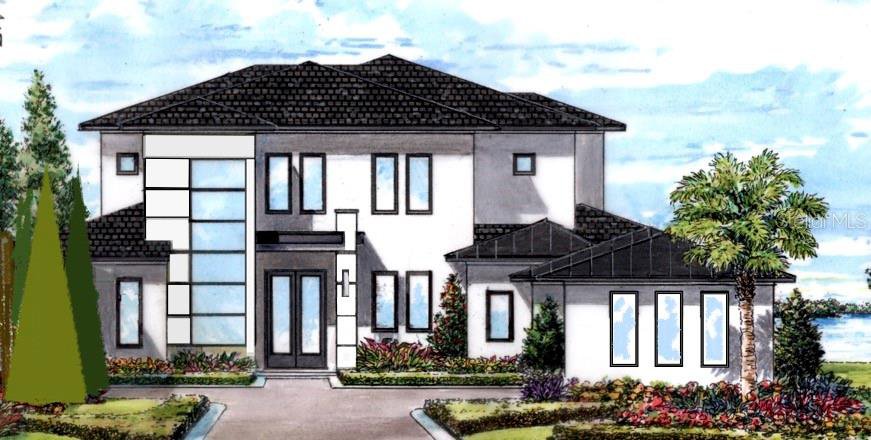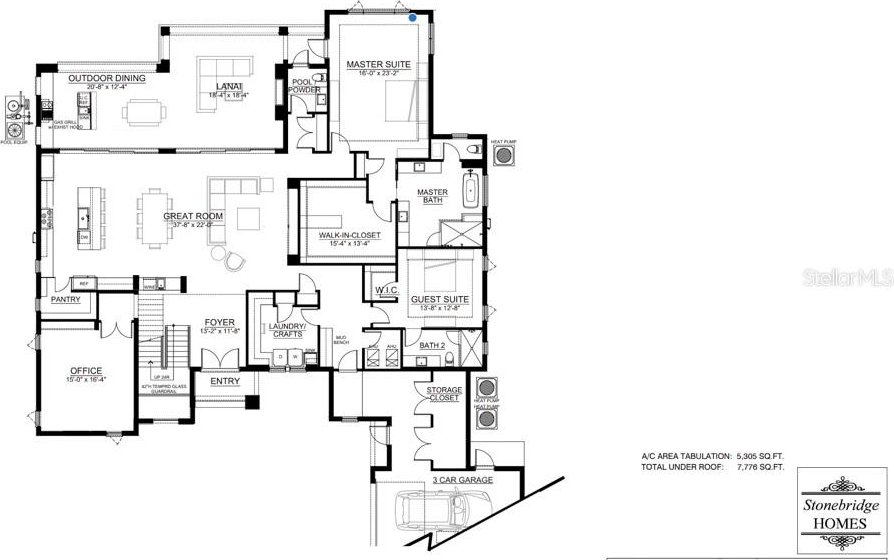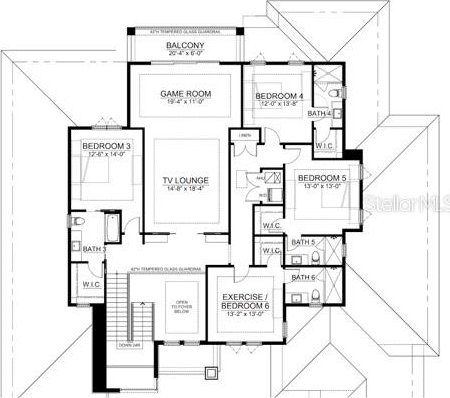8962 Royal Birkdale Lane, Orlando, FL 32819
- $2,985,000
- 6
- BD
- 6.5
- BA
- 5,305
- SqFt
- List Price
- $2,985,000
- Status
- Active
- Days on Market
- 84
- MLS#
- O6175809
- Property Style
- Single Family
- New Construction
- Yes
- Year Built
- 2024
- Bedrooms
- 6
- Bathrooms
- 6.5
- Baths Half
- 1
- Living Area
- 5,305
- Lot Size
- 19,112
- Acres
- 0.44
- Total Acreage
- 1/4 to less than 1/2
- Legal Subdivision Name
- Bay Hill
- MLS Area Major
- Orlando/Bay Hill/Sand Lake
Property Description
Pre-Construction. To be built. Have you ever wondered what it might be like to watch the world-famous Bay Hill invitational live while sipping an Arnold Palmer from the comfort of your very own balcony? Ever dreamt of floating in your brand new custom pool watching the most prestigious golf tournament in the world happen just a few feet away? Well wonder no more. Stonebridge Homes is proud to offer you that very chance. For your consideration, a spacious, .44 acre lot on a quiet private cul-de-sac with serene views of the 12th green of the world-famous Bay Hill golf course. This unique custom home is offered to you by one of central Florida's most prestigious award-winning custom home builders, Stonebridge Homes. Current plans to build offer a sprawling 5,305 sq ft of luxury living space spread across two stories. Six bedrooms, two suites downstairs and four suites upstairs, a large kitchen with an island, dining room, and great room overlooking the pool and 12th green of the Bay Hill golf course. Upstairs will feature a TV lounge, a separate games room and a balcony, perfect for taking in the breathtaking views this home will offer. The large Lanai will feature a chef's summer kitchen with an island, dining, and outdoor living room overlooking a custom pool and spa. If these plans do not suit your needs, please feel free to inquire. This will be your custom home, and the plans included are just an idea of what is possible. Have your own plan? We will always build to suit.
Additional Information
- Taxes
- $3816
- Minimum Lease
- 1-2 Years
- HOA Fee
- $890
- HOA Payment Schedule
- Annually
- Location
- Cleared
- Community Features
- Deed Restrictions, Golf, Tennis Courts, Golf Community
- Property Description
- Two Story
- Zoning
- RES
- Interior Layout
- Kitchen/Family Room Combo, Living Room/Dining Room Combo, Open Floorplan, Primary Bedroom Main Floor, Walk-In Closet(s)
- Interior Features
- Kitchen/Family Room Combo, Living Room/Dining Room Combo, Open Floorplan, Primary Bedroom Main Floor, Walk-In Closet(s)
- Floor
- Carpet, Ceramic Tile, Wood
- Appliances
- Dishwasher, Disposal, Dryer, Microwave, Range, Refrigerator, Washer
- Utilities
- BB/HS Internet Available, Cable Available, Electricity Available
- Heating
- Electric
- Air Conditioning
- Central Air
- Exterior Construction
- Block, Stucco
- Exterior Features
- Private Mailbox, Sidewalk
- Roof
- Metal, Shingle
- Foundation
- Slab
- Pool
- Private
- Pool Type
- In Ground
- Garage Carport
- 3 Car Garage
- Garage Spaces
- 3
- Garage Features
- Garage Faces Side
- Pets
- Allowed
- Flood Zone Code
- X
- Parcel ID
- 28-23-22-0542-03-220
- Legal Description
- BAY HILL SECTION 9 6/43 LOT 322
Mortgage Calculator
Listing courtesy of REAL BROKER, LLC.
StellarMLS is the source of this information via Internet Data Exchange Program. All listing information is deemed reliable but not guaranteed and should be independently verified through personal inspection by appropriate professionals. Listings displayed on this website may be subject to prior sale or removal from sale. Availability of any listing should always be independently verified. Listing information is provided for consumer personal, non-commercial use, solely to identify potential properties for potential purchase. All other use is strictly prohibited and may violate relevant federal and state law. Data last updated on




/u.realgeeks.media/belbenrealtygroup/400dpilogo.png)