14144 Snead Circle, Orlando, FL 32837
- $715,000
- 4
- BD
- 3
- BA
- 3,103
- SqFt
- List Price
- $715,000
- Status
- Active
- Days on Market
- 87
- Price Change
- ▼ $24,999 1713734112
- MLS#
- O6175653
- Property Style
- Single Family
- Year Built
- 1989
- Bedrooms
- 4
- Bathrooms
- 3
- Living Area
- 3,103
- Lot Size
- 12,976
- Acres
- 0.30
- Total Acreage
- 1/4 to less than 1/2
- Legal Subdivision Name
- Hunters Creek Tr 130 Ph 01
- MLS Area Major
- Orlando/Hunters Creek/Southchase
Property Description
The auditor's site shows 4 Bedrooms and 2 full bathrooms but home has 4 Bedroom, 3 full bathrooms.**** From the moment you pull into the driveway & walk by the sparkling water fountain you will be surrounded by plush landscaping. As you pass through the French double doors, you will feel & see the touch of a formal French Country theme throughout the home. As you look up, you will be dazzled by the exquisite chandelier highlighted by the recessed changeable LED lighting in the raised entry ceiling area. This home has been completely remodeled far beyond your expectations! The family room is second to none with diamond polished travertine floors & a custom fireplace. Main bedroom is fit for a king & queen with sunken sitting area & custom fireplace. Main bath is surrounded by stone and travertine, relax in the Jacuzzi tub or stone shower with seamless glass doors. Bathrooms feature new granite counter tops, flooring & tile. Kitchen features new appliances including wine refrigerator, custom pantry & granite. Freshly painted inside & out, including pool deck, driveway and garage. Pool has been acid washed and has a new pump, plumbing, heater & pool cleaner. Interior windows accented with custom plantation shutters & new window treatments. All old insulation in the attic has been removed & replaced, as well as all new duct work. So much has been done to this home the only way to fully appreciate it's value is to see it in person. Call to set up a showing.
Additional Information
- Taxes
- $5520
- Minimum Lease
- 1-2 Years
- HOA Fee
- $325
- HOA Payment Schedule
- Quarterly
- Community Features
- No Deed Restriction
- Property Description
- One Story
- Zoning
- P-D
- Interior Layout
- Ceiling Fans(s)
- Interior Features
- Ceiling Fans(s)
- Floor
- Other
- Appliances
- Dishwasher, Disposal
- Utilities
- Cable Available, Electricity Available, Sewer Connected, Water Connected
- Heating
- Natural Gas
- Air Conditioning
- Central Air
- Exterior Construction
- Stucco
- Exterior Features
- Lighting
- Roof
- Shingle
- Foundation
- Slab
- Pool
- Private
- Pool Type
- In Ground
- Garage Carport
- 2 Car Garage
- Garage Spaces
- 2
- Pets
- Not allowed
- Flood Zone Code
- X
- Parcel ID
- 33-24-29-3101-00-430
- Legal Description
- HUNTERS CREEK TRACT 130 PH 1 20/72 LOT 43
Mortgage Calculator
Listing courtesy of PIXEL REALTY.
StellarMLS is the source of this information via Internet Data Exchange Program. All listing information is deemed reliable but not guaranteed and should be independently verified through personal inspection by appropriate professionals. Listings displayed on this website may be subject to prior sale or removal from sale. Availability of any listing should always be independently verified. Listing information is provided for consumer personal, non-commercial use, solely to identify potential properties for potential purchase. All other use is strictly prohibited and may violate relevant federal and state law. Data last updated on
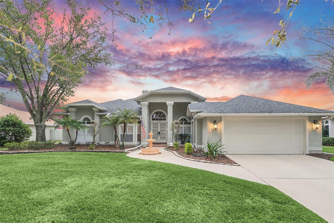
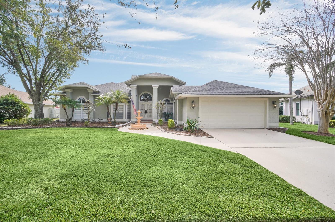
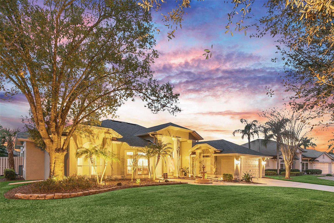
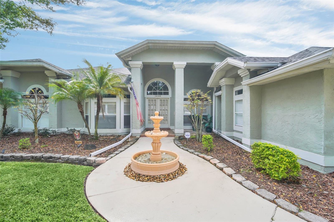

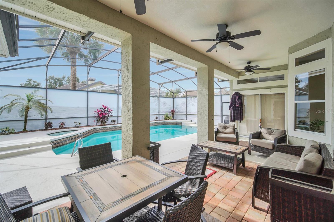
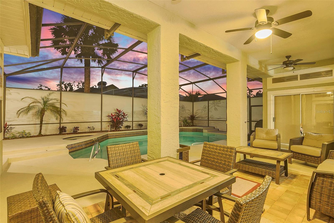

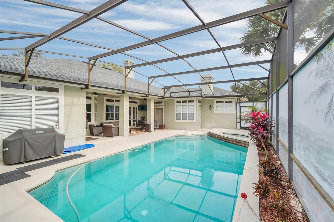
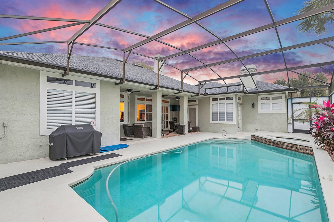

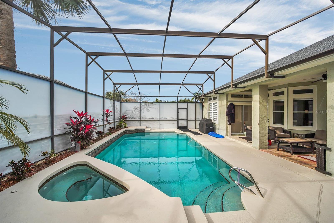


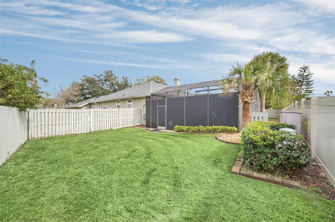
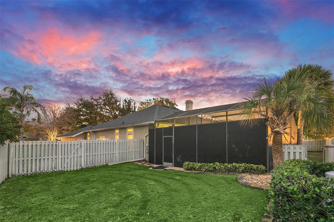
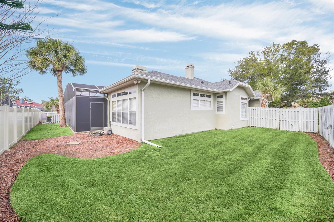
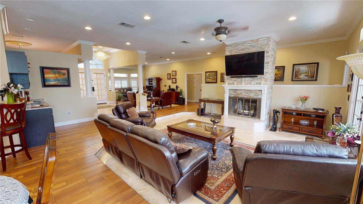

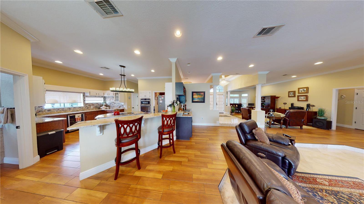

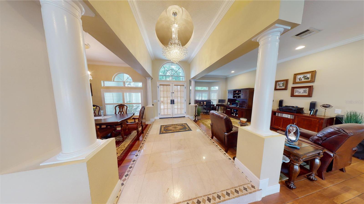


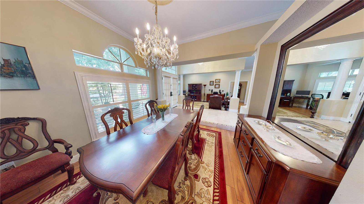
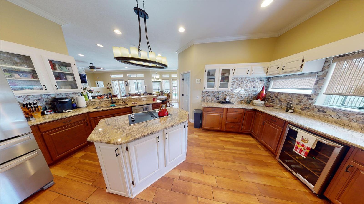
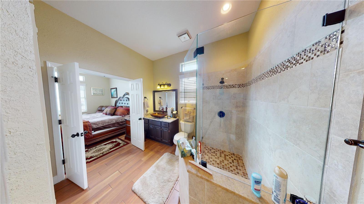
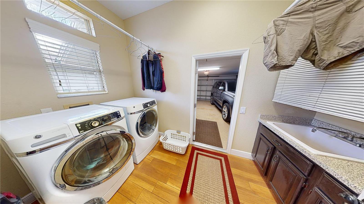
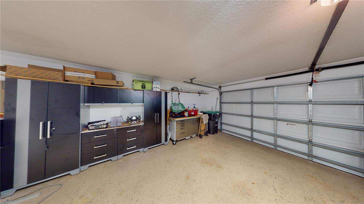
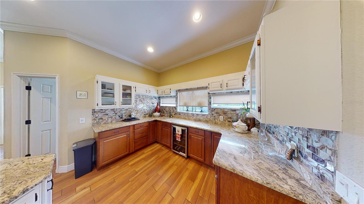
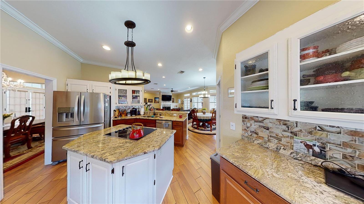

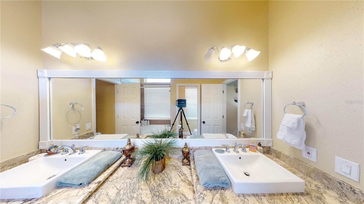

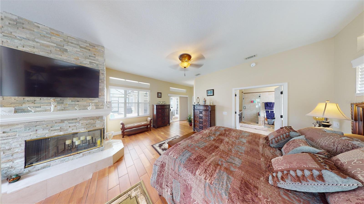
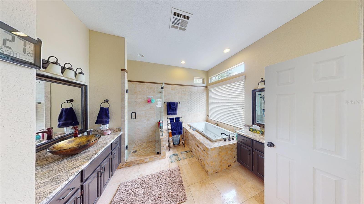
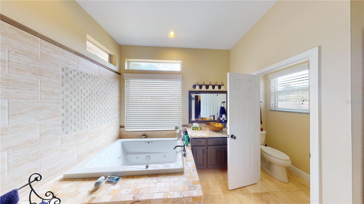
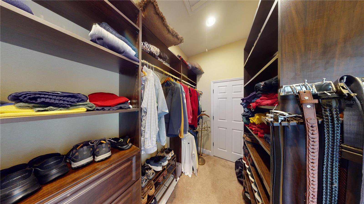
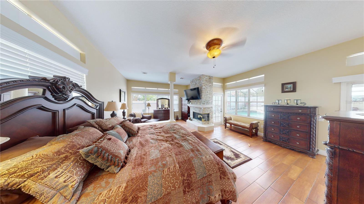

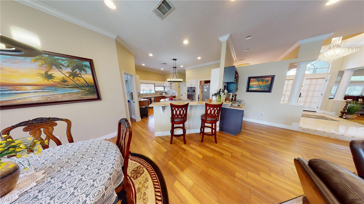
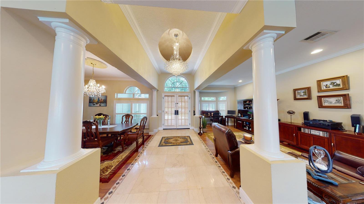
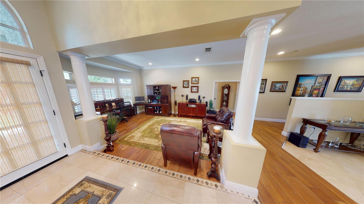
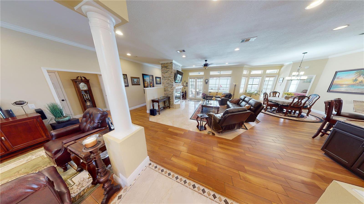
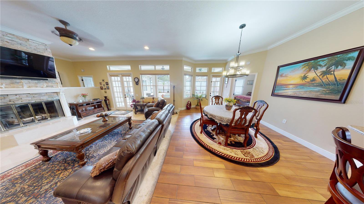



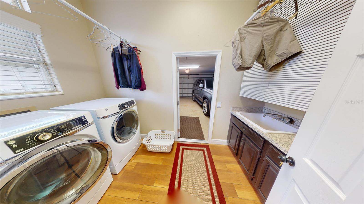



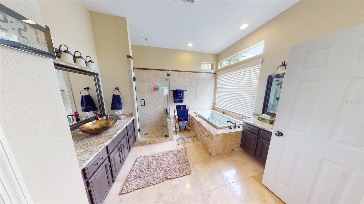

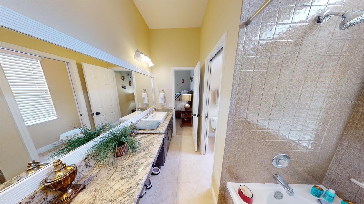
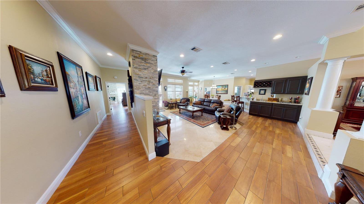
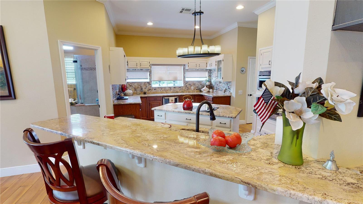

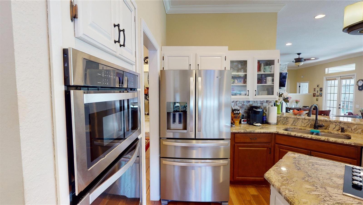



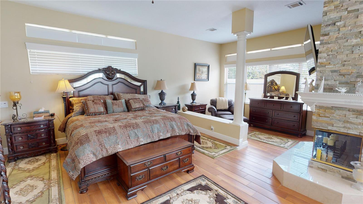

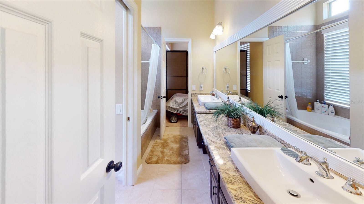
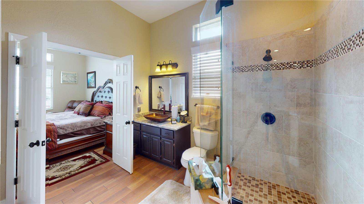

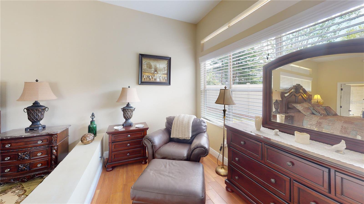
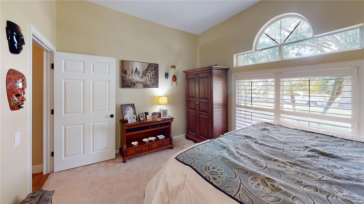


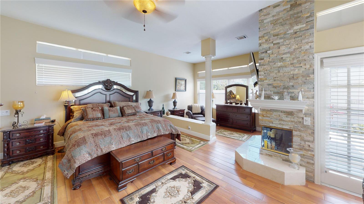
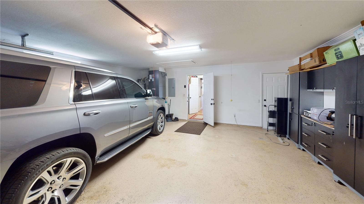
/u.realgeeks.media/belbenrealtygroup/400dpilogo.png)