1512 Belfiore Way, Windermere, FL 34786
- $974,999
- 4
- BD
- 4.5
- BA
- 3,825
- SqFt
- List Price
- $974,999
- Status
- Active
- Days on Market
- 89
- MLS#
- O6175646
- Property Style
- Single Family
- Year Built
- 2006
- Bedrooms
- 4
- Bathrooms
- 4.5
- Baths Half
- 1
- Living Area
- 3,825
- Lot Size
- 12,146
- Acres
- 0.28
- Total Acreage
- 1/4 to less than 1/2
- Legal Subdivision Name
- Tuscany Ridge 50 141
- MLS Area Major
- Windermere
Property Description
Private/gated Tuscany Ridge neighborhood of Windermere, Florida. Featuring 4 bedrooms and 4.5 baths, this home has 4 bedrooms located on the first floor. Leading up the hardwood staircase you will find the second floor media and bonus/storage room with full bath which can also be used as a fifth bedroom suite. High coffered and tray ceilings complete this open concept plan with an additional office/den and primary suite with two spacious closets with built-in shelving. The kitchen boasts a large center island, wall oven and microwave, gas cooktop and planning desk and adjoins the breakfast area and great room with fireplace. There is hardwood and tile flooring throughout the first floor, as well as French and sliding glass doors in the master, formal living and great room to access the spacious back yard where you can customize a new pool to your specifications. A spacious 3-car garage with overhead storage racks complete this must-see home. This community offers a tennis court and playground. Major roads, attractions and schools nearby. Schedule your private showing today.
Additional Information
- Taxes
- $11617
- Minimum Lease
- 6 Months
- HOA Fee
- $2,200
- HOA Payment Schedule
- Annually
- Location
- Sidewalk
- Community Features
- Deed Restrictions, Gated Community - No Guard, Playground, Tennis Courts
- Property Description
- Two Story
- Zoning
- R-L-D
- Interior Layout
- Built-in Features, Ceiling Fans(s), Chair Rail, Coffered Ceiling(s), Crown Molding, Eat-in Kitchen, High Ceilings, Kitchen/Family Room Combo, Primary Bedroom Main Floor, Split Bedroom, Stone Counters, Tray Ceiling(s), Walk-In Closet(s), Window Treatments
- Interior Features
- Built-in Features, Ceiling Fans(s), Chair Rail, Coffered Ceiling(s), Crown Molding, Eat-in Kitchen, High Ceilings, Kitchen/Family Room Combo, Primary Bedroom Main Floor, Split Bedroom, Stone Counters, Tray Ceiling(s), Walk-In Closet(s), Window Treatments
- Floor
- Carpet, Tile, Wood
- Appliances
- Built-In Oven, Cooktop, Dishwasher, Disposal, Dryer, Exhaust Fan, Microwave, Refrigerator, Washer, Water Softener
- Utilities
- BB/HS Internet Available, Electricity Connected, Natural Gas Connected, Public, Sprinkler Well, Street Lights, Water Connected
- Heating
- Central, Electric, Heat Pump, Natural Gas
- Air Conditioning
- Central Air
- Fireplace Description
- Electric, Family Room
- Exterior Construction
- Block, Stucco
- Exterior Features
- Irrigation System, Private Mailbox, Sidewalk, Sliding Doors
- Roof
- Tile
- Foundation
- Slab
- Pool
- No Pool
- Garage Carport
- 3 Car Garage
- Garage Spaces
- 3
- Garage Features
- Garage Door Opener, Garage Faces Side
- Elementary School
- Thornebrooke Elem
- Middle School
- Gotha Middle
- High School
- Olympia High
- Pets
- Allowed
- Flood Zone Code
- x
- Parcel ID
- 28-22-33-8712-00-240
- Legal Description
- TUSCANY RIDGE 50/141 LOT 24
Mortgage Calculator
Listing courtesy of SOUTHERN REALTY GROUP LLC.
StellarMLS is the source of this information via Internet Data Exchange Program. All listing information is deemed reliable but not guaranteed and should be independently verified through personal inspection by appropriate professionals. Listings displayed on this website may be subject to prior sale or removal from sale. Availability of any listing should always be independently verified. Listing information is provided for consumer personal, non-commercial use, solely to identify potential properties for potential purchase. All other use is strictly prohibited and may violate relevant federal and state law. Data last updated on

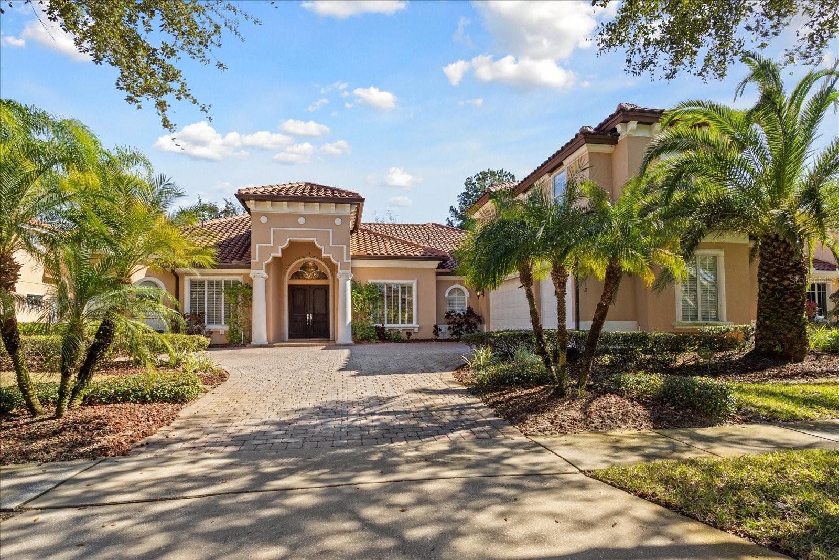





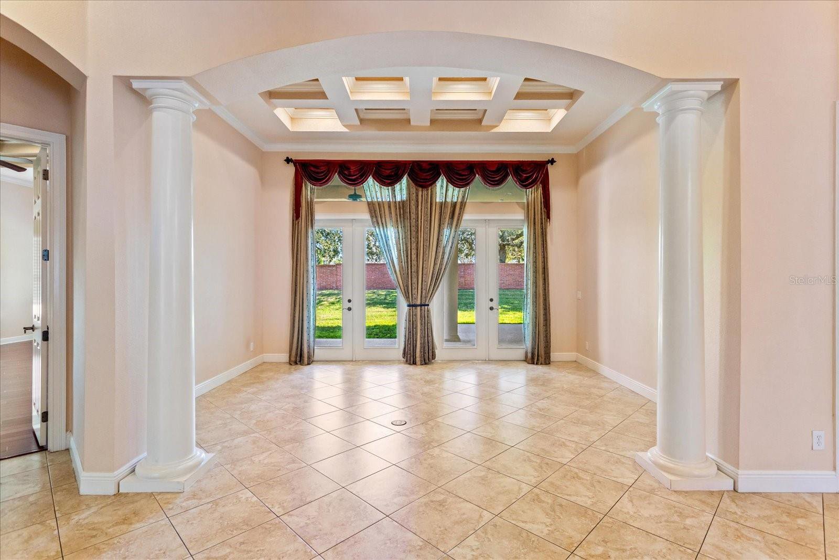












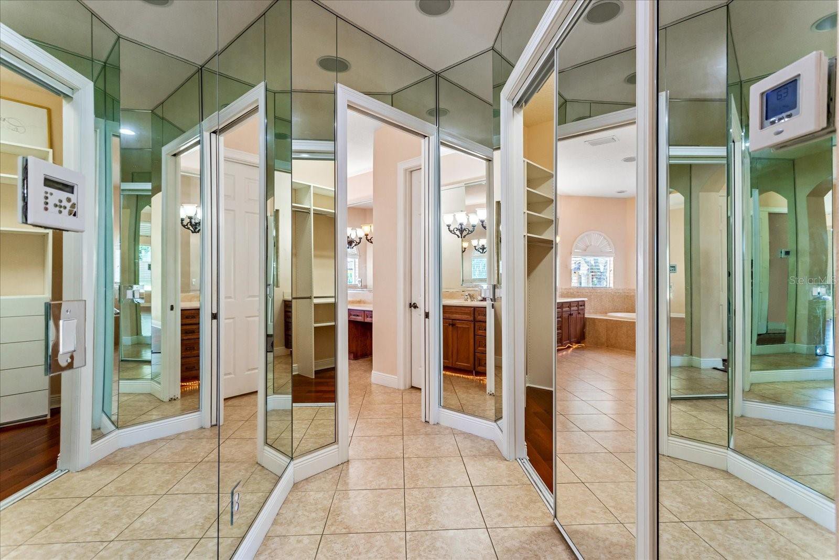
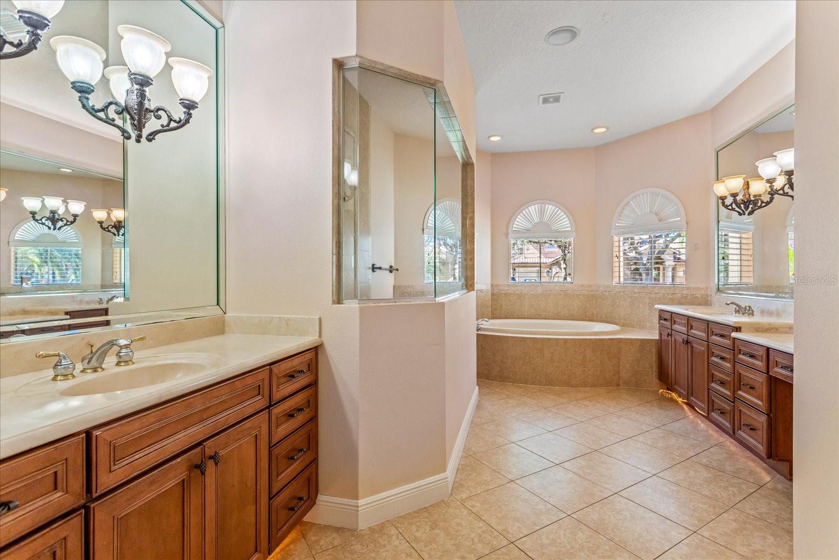

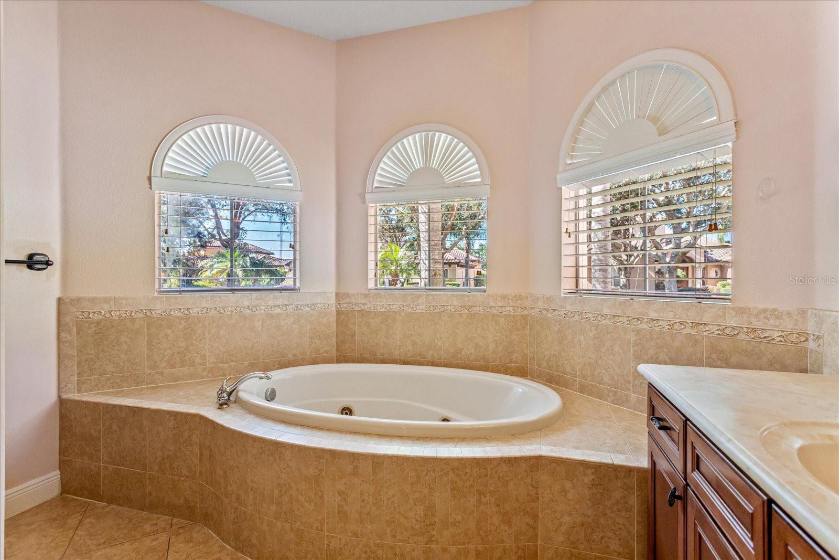











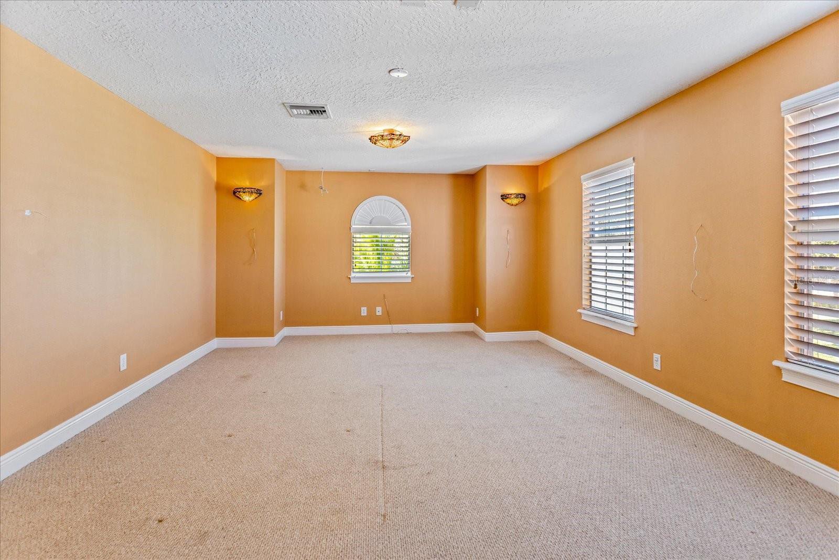

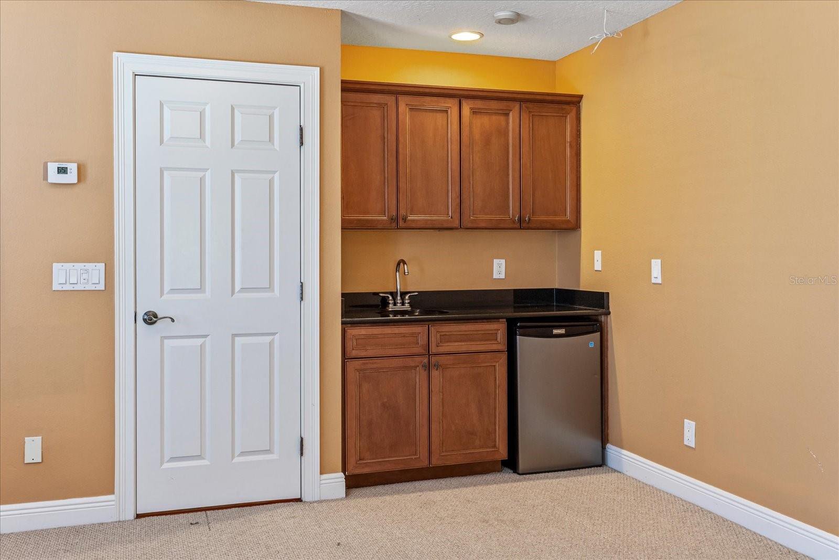
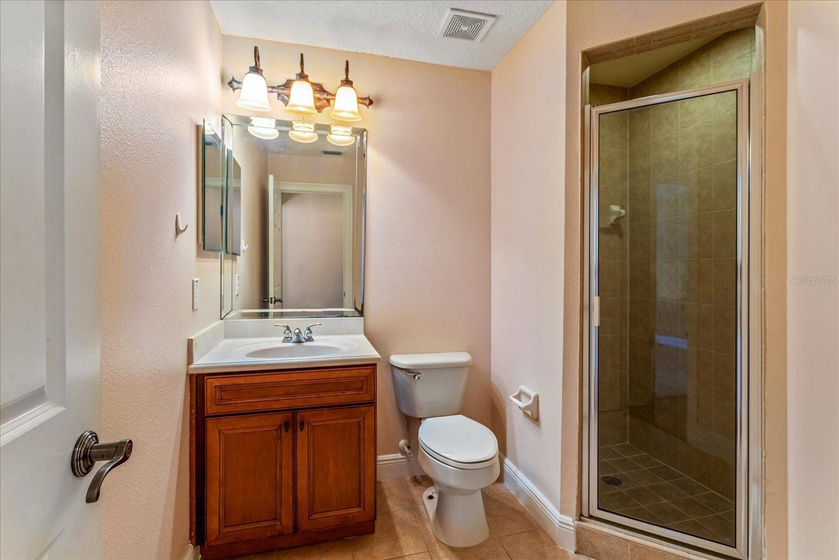



/u.realgeeks.media/belbenrealtygroup/400dpilogo.png)