14891 Winter Stay Drive, Winter Garden, FL 34787
- $754,900
- 4
- BD
- 3
- BA
- 2,662
- SqFt
- List Price
- $754,900
- Status
- Active
- Days on Market
- 46
- MLS#
- O6174854
- Property Style
- Single Family
- Year Built
- 2018
- Bedrooms
- 4
- Bathrooms
- 3
- Living Area
- 2,662
- Lot Size
- 11,218
- Acres
- 0.26
- Total Acreage
- 1/4 to less than 1/2
- Legal Subdivision Name
- Panther View
- MLS Area Major
- Winter Garden/Oakland
Property Description
Ready to discover this wonderful home in Winter Garden? This stunning single-family home offers a luxurious lifestyle with no neighbors behind, wonderful lot and a beautiful view of the Panther Lake Golf Course. With 4 bedrooms and 3 bathrooms, the spacious, modern home features a stunning kitchen with a large island, casual dining area, and an open-concept layout perfect for entertaining. The master suite is generously sized, and the covered patio offers views of the golf course. Located in the heart of Horizon's West, this innovative home offers easy access to attractions like Walt Disney World, Universal Studios, and Winter Garden Village. With its high-end features including quartz countertops, stainless steel appliances and 42-inch kitchen cabinets, this home offers a unique blend of nature, beauty and community in a rapidly growing area. Some of the amenities that Panther View residents enjoy are a fenced-in dog park, a shaded BBQ pavilion with 4 grills, community ground, and walking/biking trails. Additionally, the home is zoned to brand-new, state-of-the-art, and highly secure schools, Horizon High, Water Spring Middle, and Panther Lake Elementary. From this address, you’ll be able to connect to Disney World, the 429, I-4, and the Turnpike with ease. Don't miss this opportunity, you'll hardly find a house with lot like this.
Additional Information
- Taxes
- $7824
- Minimum Lease
- 8-12 Months
- HOA Fee
- $147
- HOA Payment Schedule
- Monthly
- Community Features
- No Deed Restriction
- Property Description
- Two Story
- Zoning
- P-D
- Interior Layout
- Walk-In Closet(s)
- Interior Features
- Walk-In Closet(s)
- Floor
- Carpet, Ceramic Tile
- Appliances
- Dishwasher, Disposal, Dryer, Range, Refrigerator, Washer
- Utilities
- Cable Connected, Electricity Connected, Phone Available, Sewer Connected, Solar, Sprinkler Recycled, Water Connected
- Heating
- Electric
- Air Conditioning
- Central Air
- Exterior Construction
- Block, Stucco
- Exterior Features
- Irrigation System
- Roof
- Shingle
- Foundation
- Slab
- Pool
- No Pool
- Garage Carport
- 2 Car Garage
- Garage Spaces
- 2
- Elementary School
- Independence Elementary
- Middle School
- Bridgewater Middle
- High School
- Windermere High School
- Pets
- Allowed
- Flood Zone Code
- X
- Parcel ID
- 05-24-27-7015-00-880
- Legal Description
- PANTHER VIEW 93/77 LOT 88
Mortgage Calculator
Listing courtesy of AMERITEAM REALTY INC.
StellarMLS is the source of this information via Internet Data Exchange Program. All listing information is deemed reliable but not guaranteed and should be independently verified through personal inspection by appropriate professionals. Listings displayed on this website may be subject to prior sale or removal from sale. Availability of any listing should always be independently verified. Listing information is provided for consumer personal, non-commercial use, solely to identify potential properties for potential purchase. All other use is strictly prohibited and may violate relevant federal and state law. Data last updated on
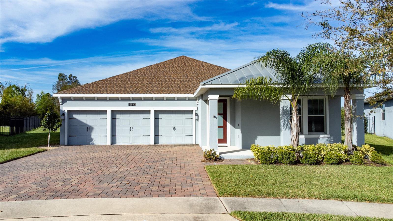
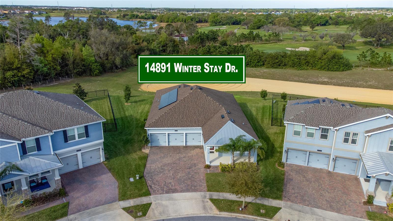
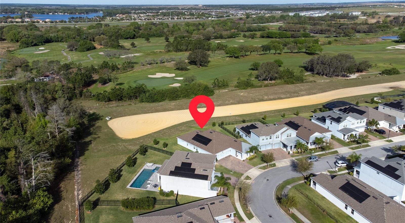
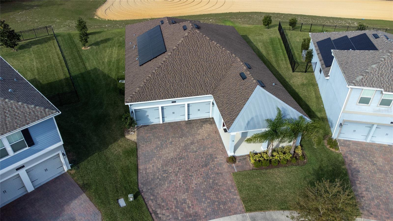
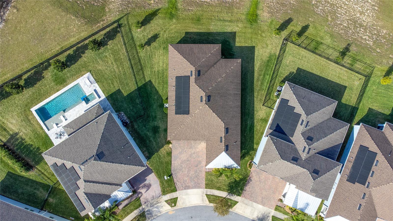
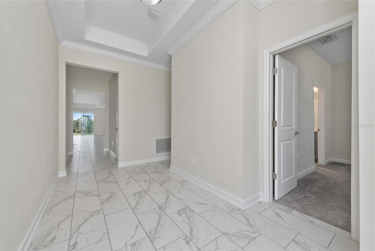
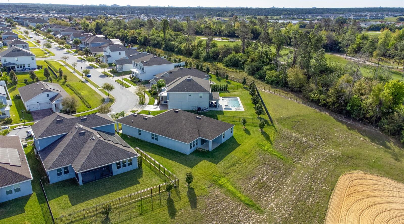
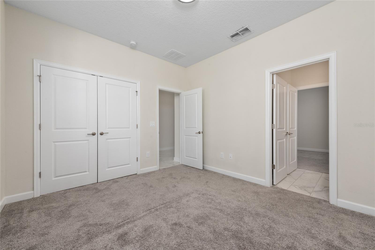
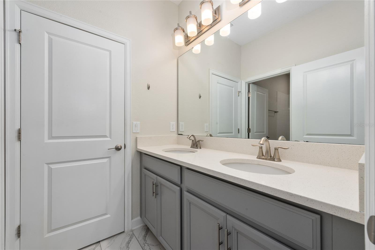
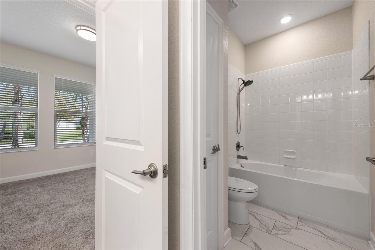
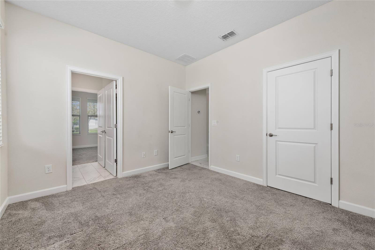
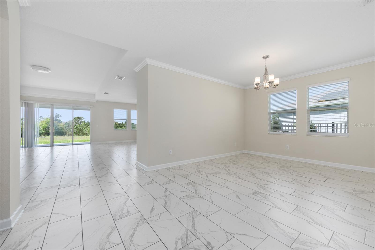
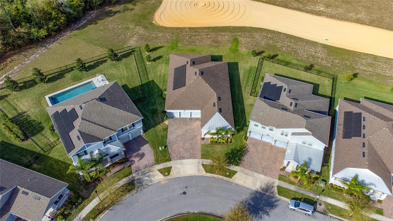
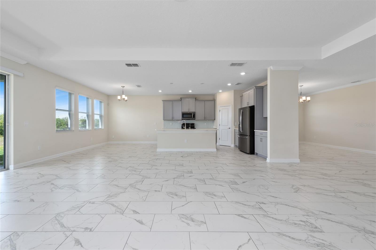
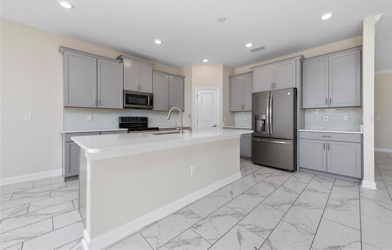
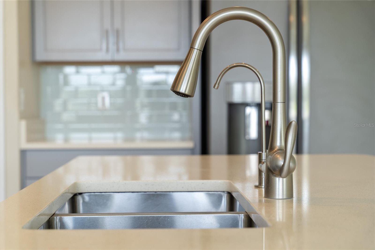
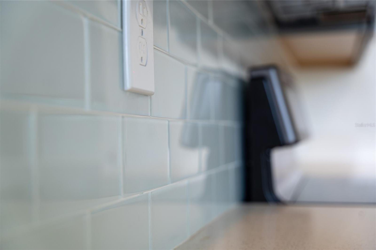
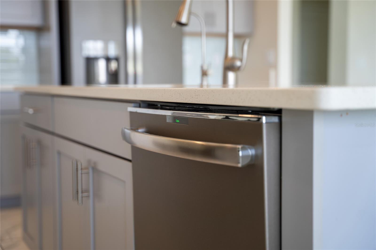
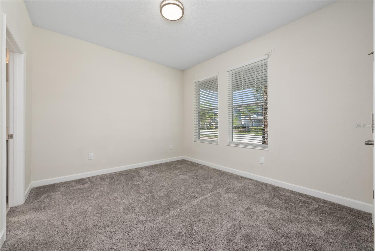
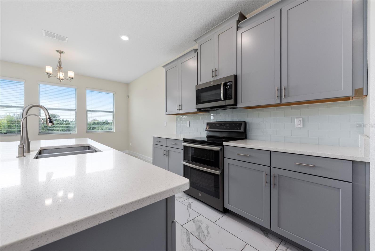
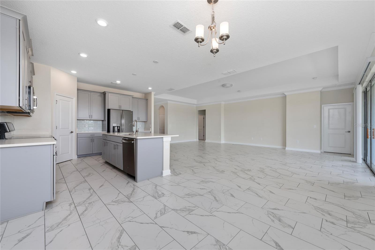
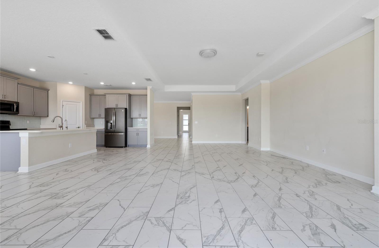
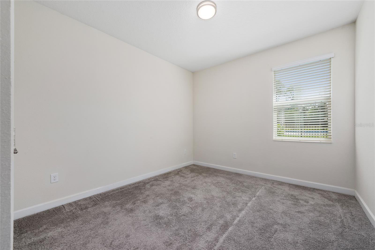
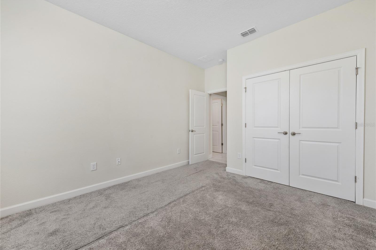

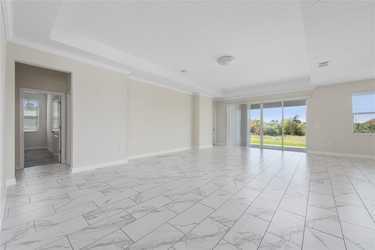
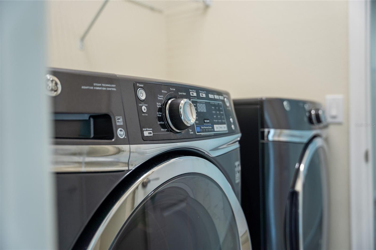
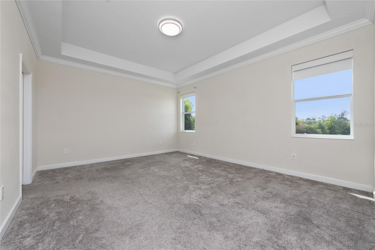
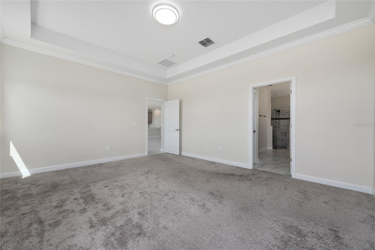
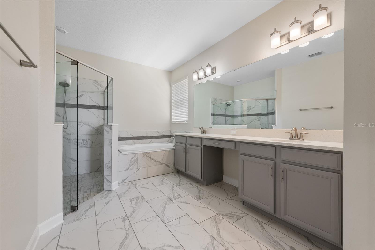
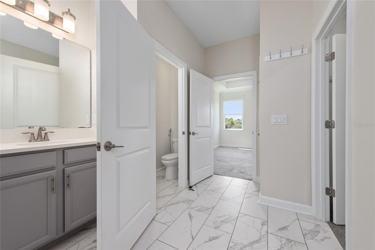

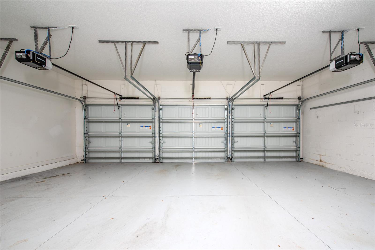
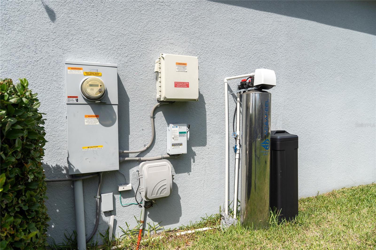
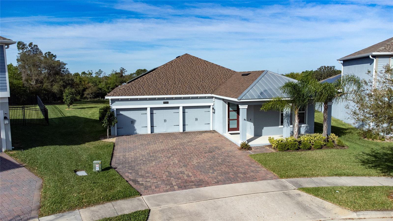
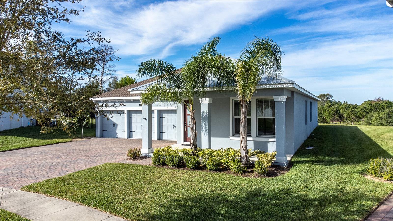
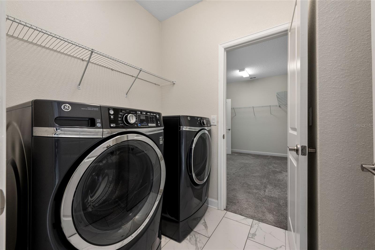
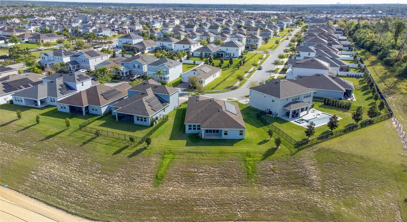
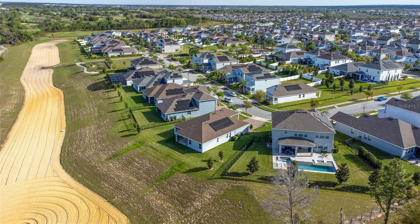
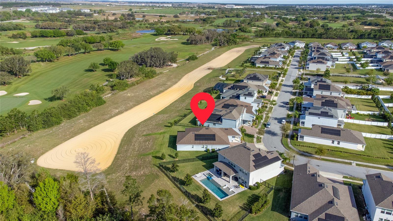

/u.realgeeks.media/belbenrealtygroup/400dpilogo.png)