151 Lasso Drive, Kissimmee, FL 34747
- $800,000
- 6
- BD
- 5.5
- BA
- 3,099
- SqFt
- List Price
- $800,000
- Status
- Active
- Days on Market
- 94
- MLS#
- O6174772
- Property Style
- Single Family
- Year Built
- 2015
- Bedrooms
- 6
- Bathrooms
- 5.5
- Baths Half
- 2
- Living Area
- 3,099
- Lot Size
- 7,841
- Acres
- 0.18
- Total Acreage
- 0 to less than 1/4
- Legal Subdivision Name
- Reunion West Ph 1 West
- MLS Area Major
- Kissimmee/Celebration
Property Description
Welcome to 151 LASSO DRIVE, a stunning oasis of refined luxury in an exclusive guard-gated community. This meticulously upgraded residence not only showcases exquisite design and attention to detail but also offers a unique opportunity as a proven, active short-term rental with exceptional management ready to transfer to the buyer. Upon entering, your eyes are drawn to the open floor plan adorned with a Painted Tongue and Groove Ceiling. The chef's kitchen boasts Full Height DURA SUPREME Maple and Cherry cabinets, a spacious granite island, and GE Café appliances. Dovetail construction, soft-close cabinets with gold fixtures, and a well-appointed pantry highlight the kitchen's quality. The family room offers relaxation with textured actual Wheat Grass Cloth Wallpaper, a Batten Wall, Ethan Allen furniture, and an Upgraded Ceiling fan. 7" Riverstone Collection LVP flooring graces the kitchen and family room, providing both durability and sophistication. The master suite, located on the main level, continues the theme with the same flooring and new satin paint. The Powder Room impresses with a new furniture-style vanity, Comfort Height elongated stool, and Subway wainscoting tile. Upstairs, a transformed bedroom serves as a mesmerizing wood-paneled theater room with Lake Montreal Midnight Carpet, a raised platform, Character Alder wood, and electric reclining theater chairs. In addition to the theater room, enjoy an exciting arcade room complete with classic and modern gaming options, providing hours of entertainment for guests. Additional bedrooms feature New Clearwater Potential Carpet, extending seamlessly to the stairs and hallways, with fresh paint enhancing their allure. Themed furnishings add to the delight. The exterior radiates curb appeal with Emerald Rain Refresh Exterior Acrylic Latex Paint, updated lights, and a painted front and garage door. Advanced security features include a Google Home Nest Camera and front doorbell. Step outside to the fenced pool area, surrounded by lush landscaping, a large lot, and optional high-quality furnishings. Short distance to the community pool and water park, 151 LASSO DRIVE epitomizes luxury living and investment potential. Immerse yourself in refined living—schedule a private tour to experience the unparalleled elegance of this Reunion West masterpiece. Contact me now to make this exceptional property your next home, vacation home, or income-producing asset.
Additional Information
- Taxes
- $10356
- Taxes
- $3,161
- Minimum Lease
- No Minimum
- HOA Fee
- $783
- HOA Payment Schedule
- Monthly
- Community Features
- No Deed Restriction
- Property Description
- Two Story
- Zoning
- PUD
- Interior Layout
- Accessibility Features, Built-in Features, Ceiling Fans(s), Crown Molding, Eat-in Kitchen, High Ceilings, Kitchen/Family Room Combo, Open Floorplan, Primary Bedroom Main Floor, PrimaryBedroom Upstairs, Stone Counters, Walk-In Closet(s)
- Interior Features
- Accessibility Features, Built-in Features, Ceiling Fans(s), Crown Molding, Eat-in Kitchen, High Ceilings, Kitchen/Family Room Combo, Open Floorplan, Primary Bedroom Main Floor, PrimaryBedroom Upstairs, Stone Counters, Walk-In Closet(s)
- Floor
- Carpet, Ceramic Tile, Laminate
- Appliances
- Built-In Oven, Cooktop, Dishwasher, Dryer, Gas Water Heater, Microwave, Refrigerator, Tankless Water Heater, Washer
- Utilities
- Cable Connected, Electricity Connected, Other, Public, Street Lights, Underground Utilities, Water Connected
- Heating
- Central, Electric
- Air Conditioning
- Central Air
- Exterior Construction
- Block, Stucco
- Exterior Features
- Irrigation System, Lighting, Sidewalk
- Roof
- Shingle
- Foundation
- Slab
- Pool
- Private
- Pool Type
- Deck, Gunite, Heated, In Ground
- Garage Carport
- 2 Car Garage
- Garage Spaces
- 2
- Fences
- Fenced
- Pets
- Allowed
- Flood Zone Code
- X
- Parcel ID
- 22-25-27-4924-0001-0060
- Legal Description
- REUNION WEST PH 1 WEST & AMENITIES CENTER REPLAT PB 24 PG 75-82 LOT 6
Mortgage Calculator
Listing courtesy of LOKATION.
StellarMLS is the source of this information via Internet Data Exchange Program. All listing information is deemed reliable but not guaranteed and should be independently verified through personal inspection by appropriate professionals. Listings displayed on this website may be subject to prior sale or removal from sale. Availability of any listing should always be independently verified. Listing information is provided for consumer personal, non-commercial use, solely to identify potential properties for potential purchase. All other use is strictly prohibited and may violate relevant federal and state law. Data last updated on








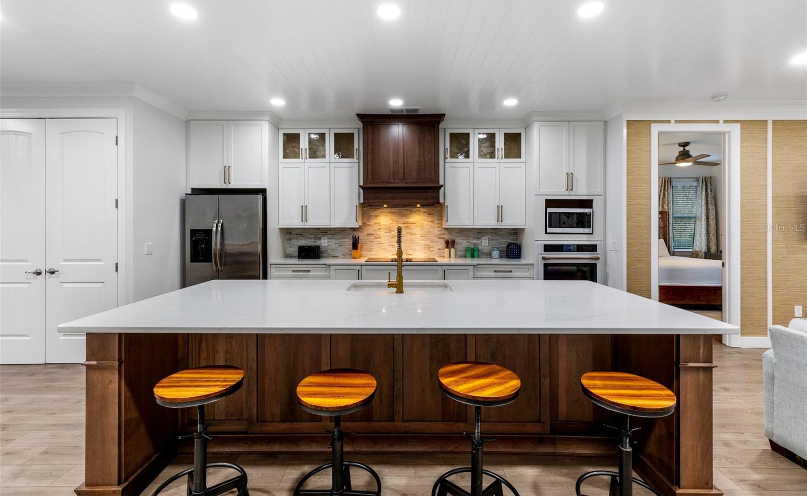



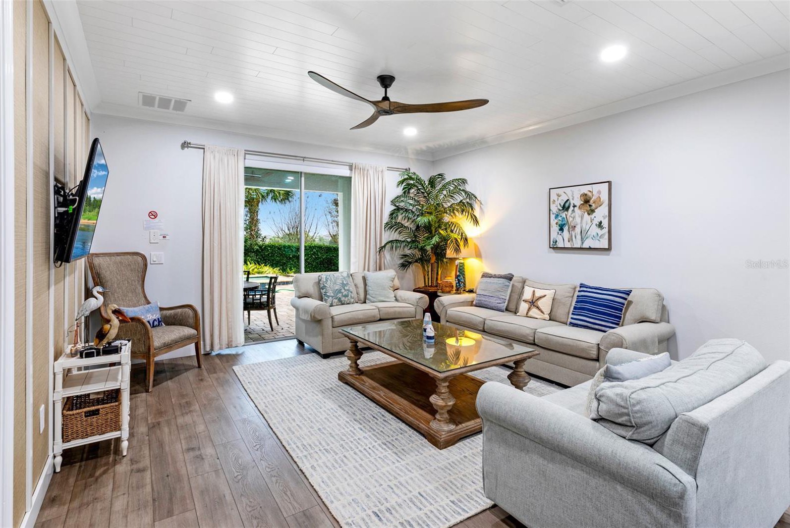








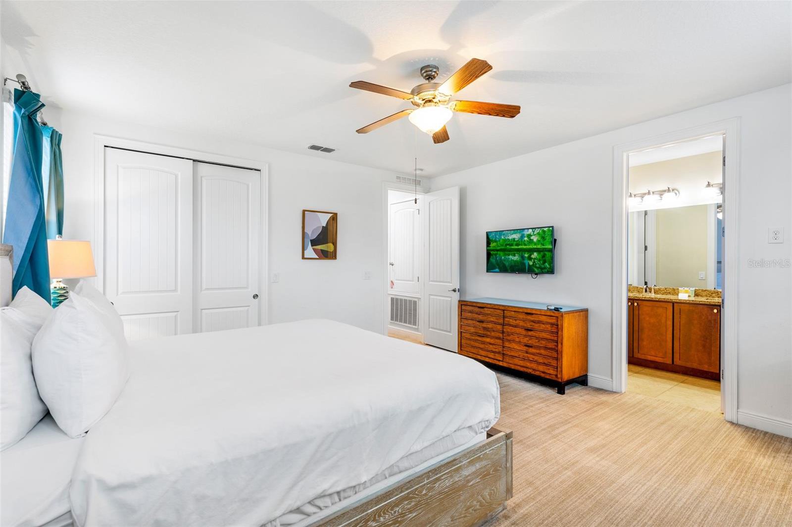


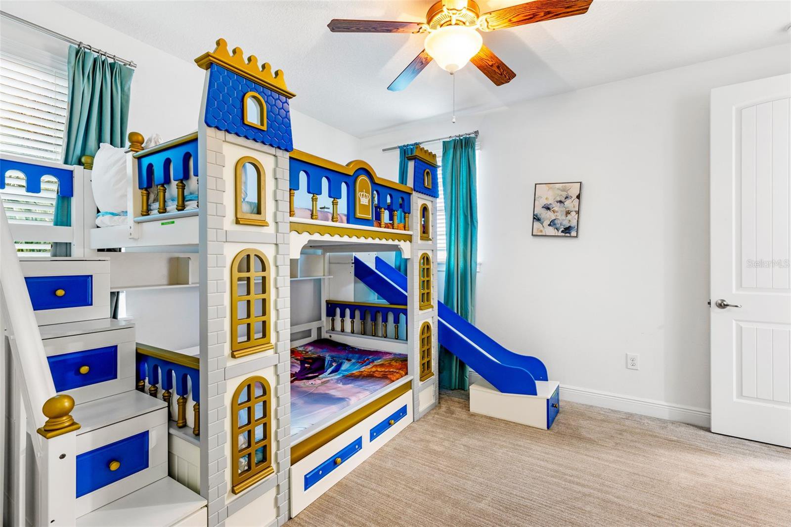
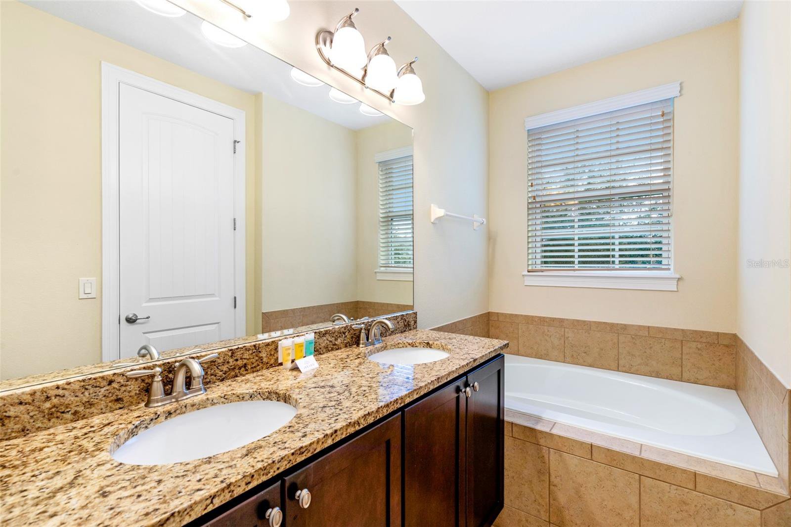








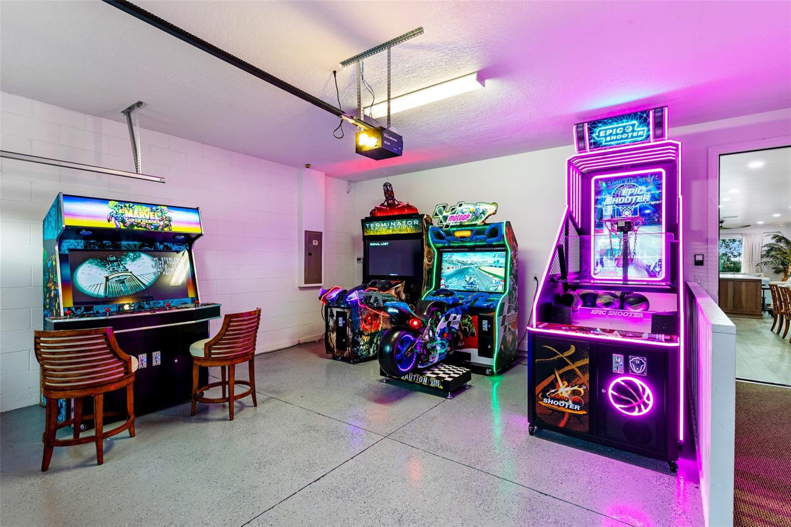


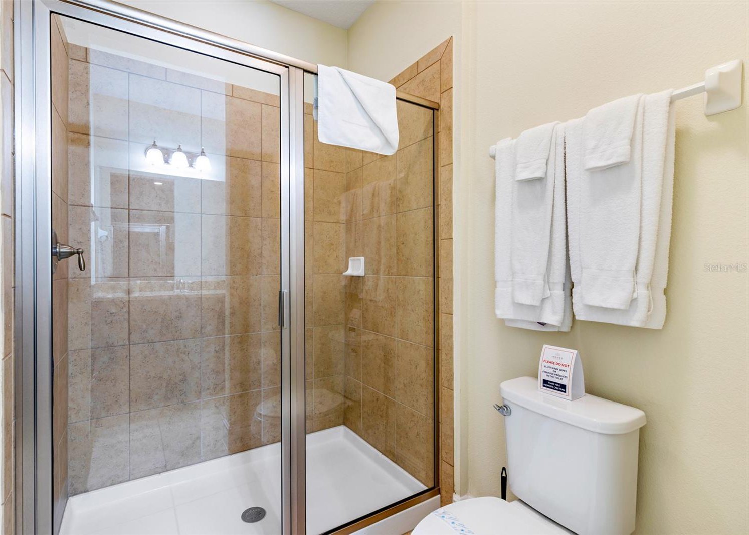

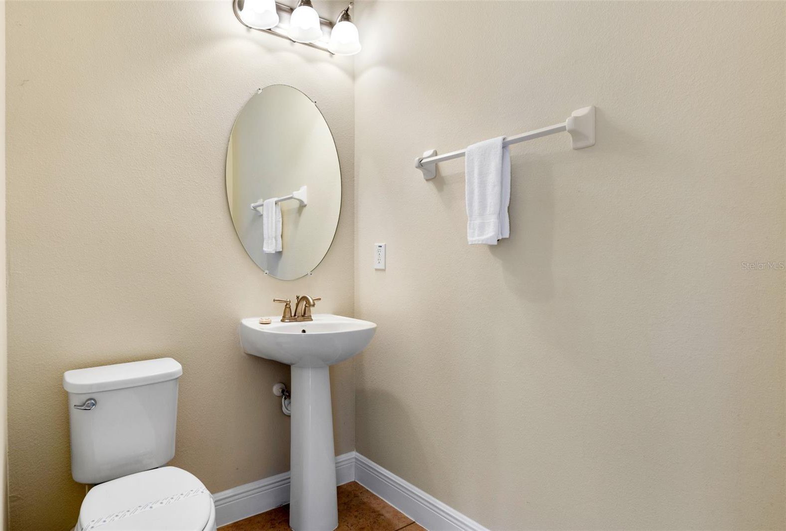

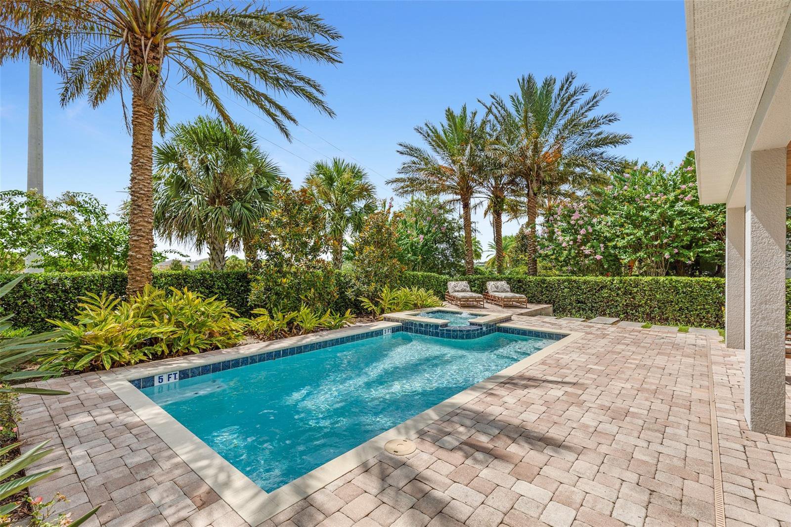







/u.realgeeks.media/belbenrealtygroup/400dpilogo.png)