2643 Haven Drive, Apopka, FL 32703
- $435,000
- 4
- BD
- 2.5
- BA
- 1,910
- SqFt
- List Price
- $435,000
- Status
- Active
- Days on Market
- 95
- Price Change
- ▼ $15,000 1711761250
- MLS#
- O6174410
- Property Style
- Single Family
- Year Built
- 1980
- Bedrooms
- 4
- Bathrooms
- 2.5
- Baths Half
- 1
- Living Area
- 1,910
- Lot Size
- 22,040
- Acres
- 0.51
- Total Acreage
- 1/2 to less than 1
- MLS Area Major
- Apopka
Property Description
PRICE IMPROVEMENT! This 4 Bedroom 2.5 Bath home sits on .51 Acre lot in Apopka's Bear Lake Area with NO HOA. The heated square footage per property appraisers, is 1910. Ceramic tile flooring throughout the home, no carpet. As you enter the home from the foyer you step into the expansive Great Room, approx. 16'x20' with a wood burning fireplace and high volume ceilings. The primary bedroom is approx.. 15'x19' and has an EnSite bathroom with a large walk in closet, sunken shower and private water closet combo. There is a vanity with makeup counter, and a second closet that can be used for linens or clothes. The large screen TV wall mounting conveys. Two other good sized bedrooms share the guest bathroom and the fourth bedroom approx. 10'x14' is on the other side of the house with a half bath and double built in closets. Great for guests or a home office. There is an updated kitchen with beautiful granite countertops and stainless steel appliances. The dishwasher is brand new. Right off the kitchen is a large mud room and closet pantry. A formal dining room with a wall of built in cabinets is convenient to the kitchen and living areas for an over all functional entertaining space. Add to it all a dinette off the kitchen and a approx. 12'x20' screen porch overlooking the .51 Acre landscaped lot. This could be your new home, Call today for your showing appointment.
Additional Information
- Taxes
- $1789
- Minimum Lease
- No Minimum
- Location
- Corner Lot, In County, Oversized Lot
- Community Features
- No Deed Restriction
- Property Description
- One Story
- Zoning
- A-1
- Interior Layout
- Attic Fan, Attic Ventilator, Ceiling Fans(s), High Ceilings, Stone Counters, Thermostat, Vaulted Ceiling(s), Walk-In Closet(s)
- Interior Features
- Attic Fan, Attic Ventilator, Ceiling Fans(s), High Ceilings, Stone Counters, Thermostat, Vaulted Ceiling(s), Walk-In Closet(s)
- Floor
- Ceramic Tile
- Appliances
- Dishwasher, Disposal, Electric Water Heater, Microwave, Range, Range Hood, Refrigerator
- Utilities
- Cable Available, Electricity Connected, Water Connected
- Heating
- Central, Electric
- Air Conditioning
- Central Air
- Fireplace Description
- Living Room, Wood Burning
- Exterior Construction
- Brick, Stucco
- Exterior Features
- Irrigation System, Lighting
- Roof
- Shingle
- Foundation
- Slab
- Pool
- No Pool
- Garage Carport
- 2 Car Garage
- Garage Spaces
- 2
- Flood Zone Code
- X
- Parcel ID
- 13-21-28-0000-00-086
- Legal Description
- W1/2 OF N 188 FT OF S 218 FT OF SW1/4 OFNE1/4 OF SE1/4 (LESS THE W 430 FT THEREOF) OF SEC 13-21-28
Mortgage Calculator
Listing courtesy of WATSON REALTY CORP.
StellarMLS is the source of this information via Internet Data Exchange Program. All listing information is deemed reliable but not guaranteed and should be independently verified through personal inspection by appropriate professionals. Listings displayed on this website may be subject to prior sale or removal from sale. Availability of any listing should always be independently verified. Listing information is provided for consumer personal, non-commercial use, solely to identify potential properties for potential purchase. All other use is strictly prohibited and may violate relevant federal and state law. Data last updated on
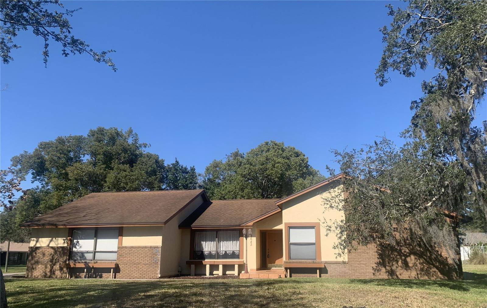
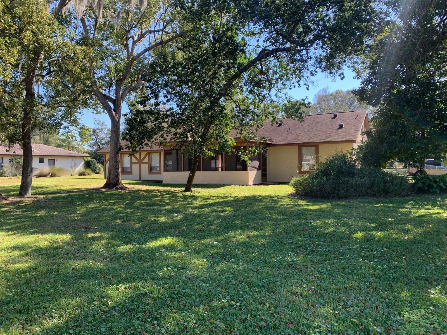
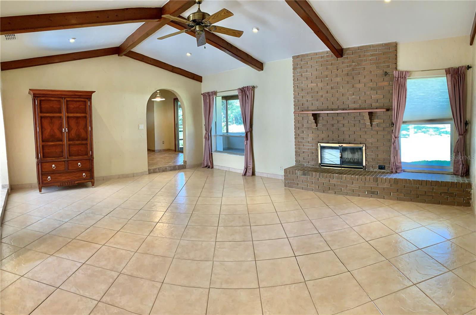

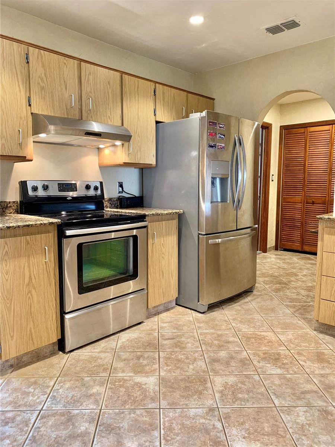

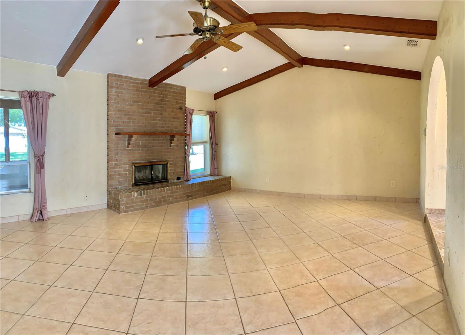
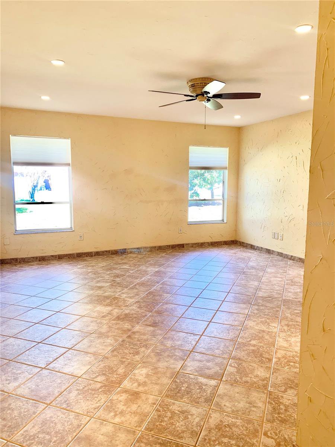

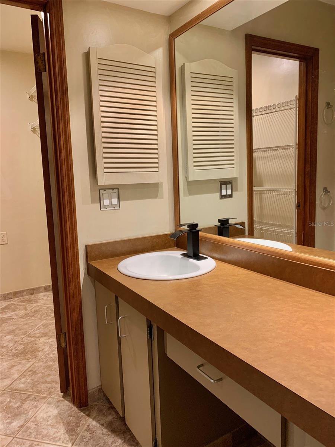
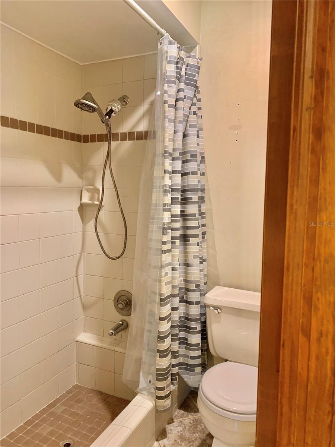
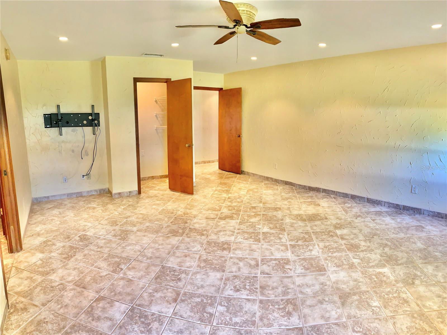


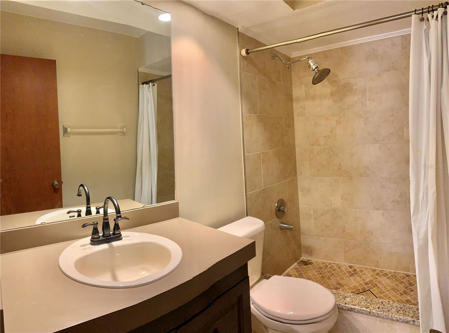
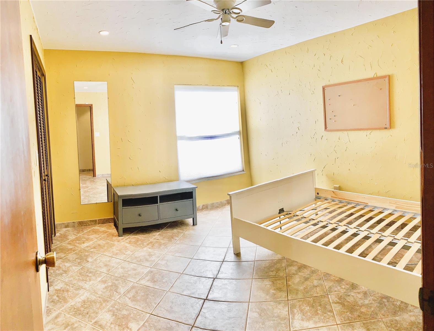
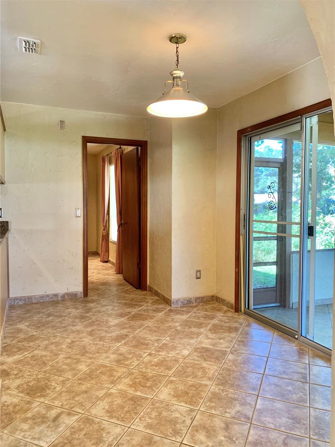
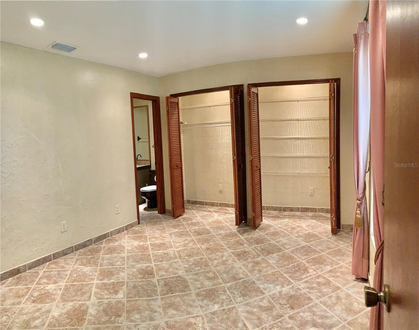

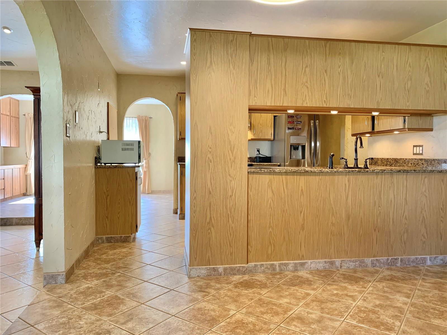

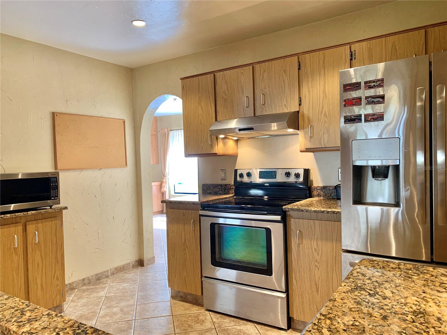

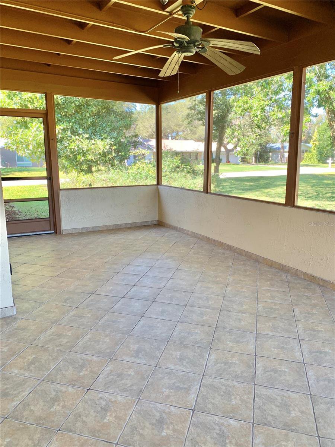
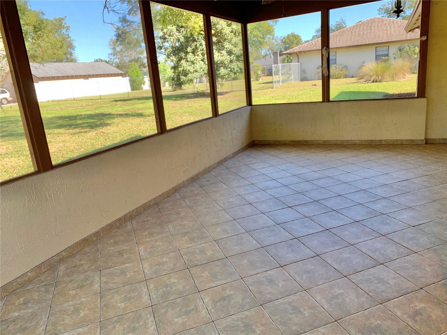
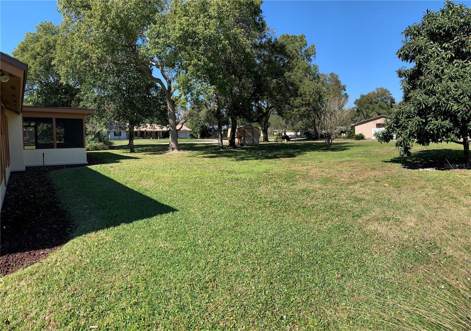
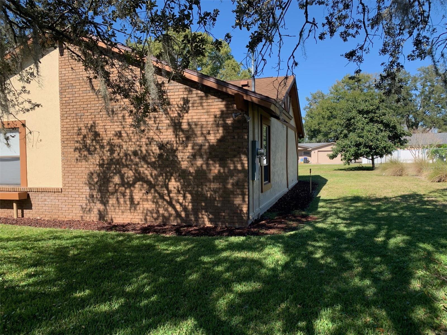
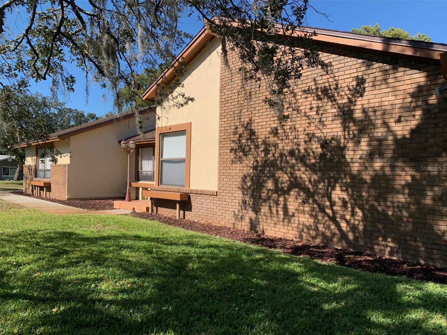
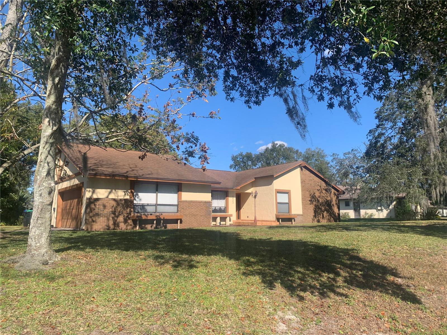
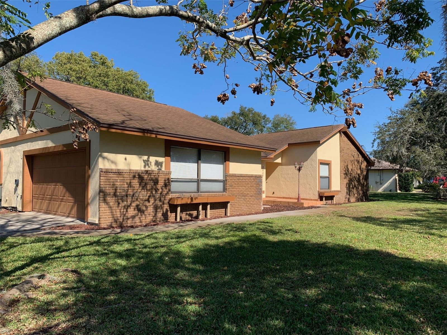


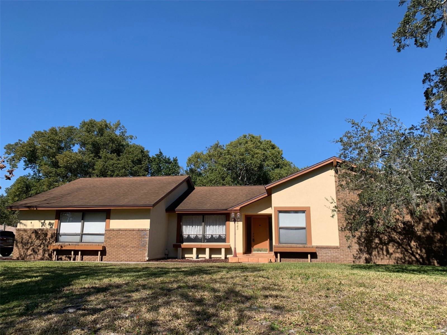
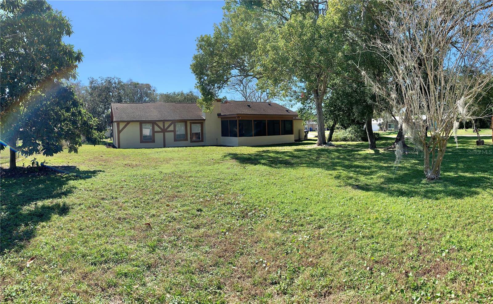

/u.realgeeks.media/belbenrealtygroup/400dpilogo.png)