131 Stanton Estates Circle, Winter Garden, FL 34787
- $1,055,000
- 3
- BD
- 3
- BA
- 2,909
- SqFt
- List Price
- $1,055,000
- Status
- Pending
- Days on Market
- 66
- Price Change
- ▼ $10,000 1711139689
- MLS#
- O6174156
- Property Style
- Single Family
- Year Built
- 2019
- Bedrooms
- 3
- Bathrooms
- 3
- Living Area
- 2,909
- Lot Size
- 10,862
- Acres
- 0.25
- Total Acreage
- 1/4 to less than 1/2
- Building Name
- Jones Homes
- Legal Subdivision Name
- Stanton Estates
- MLS Area Major
- Winter Garden/Oakland
Property Description
*** SOLAR POWER WITH 3 TESLA POWER WALLS (OWNED) INCLUDED! *** Experience the harmonious balance of comfort and luxury in this beautiful single-story home, nestled in the highly sought-after downtown Winter Garden Golf Cart District. This stunning home boasts 2,909 sq.ft of elegant living space, including three bedrooms, three full baths, 3-car garage, and a versatile flex room perfect for your home office, 4th bedroom, or den. The gourmet kitchen is a chef’s dream, featuring an over-sized island, quartz countertops, an abundance of counter space, 42 inch solid wood cabinets and stainless steel appliances including induction cooktop. The open concept living and kitchen space accentuated by 12-foot ceilings create a spacious atmosphere ideal for entertaining both family and friends. The primary bedroom is conveniently located in the rear of the home providing both seclusion and comfort with a three-door slider leading to the covered lanai and custom window shades. The primary bath is a haven of relaxation with its oversized, walk-in shower, wall to ceiling tile, dual sinks, and large walk-in closet enhanced with custom built-ins! The home's exterior is equally impressive, with an enormous screened lanai adorned with brick pavers and summer kitchen. Experience the joy of outdoor dining with the fully equipped summer kitchen, featuring granite countertops, a stone front, gas side burner, large grill, and exhaust fan. Lush mature landscaping can be found in the backyard along with gravel walkway, stepping stones, and two conversation areas offering both privacy and serenity. This meticulously maintained home has been outfitted with 11.34 KW SOLAR ELECTRIC SYSTEM (OWNED) WITH 3 TESLA POWER WALLS providing instant electric backup during power outages and ensures energy costs remain extremely low. Just a few notable enhancements that contribute to the home's extraordinary appeal include Hunter Douglas automated silhouette shades, plantation shutters throughout, and Armor screen storm protection for garage doors, lanai, and front porch. This gorgeous property, located within minutes of historic downtown Winter Garden, is golf cart-friendly with access to downtown dining, shopping, and entertainment options adding another level of enjoyment and convenience. You will fall in love with the many luxurious upgrades and distinguishing features of this stunning home, where sophistication meets comfort. Schedule a tour and make this home yours today!
Additional Information
- Taxes
- $6089
- Minimum Lease
- 8-12 Months
- HOA Fee
- $432
- HOA Payment Schedule
- Quarterly
- Maintenance Includes
- Common Area Taxes, Maintenance Grounds
- Community Features
- Community Mailbox, Deed Restrictions, Golf Carts OK, Park, Playground, Sidewalks, Maintenance Free
- Property Description
- One Story
- Zoning
- R-1
- Interior Layout
- Ceiling Fans(s), Eat-in Kitchen, High Ceilings, Kitchen/Family Room Combo, Open Floorplan, Primary Bedroom Main Floor, Solid Surface Counters, Solid Wood Cabinets, Thermostat, Walk-In Closet(s)
- Interior Features
- Ceiling Fans(s), Eat-in Kitchen, High Ceilings, Kitchen/Family Room Combo, Open Floorplan, Primary Bedroom Main Floor, Solid Surface Counters, Solid Wood Cabinets, Thermostat, Walk-In Closet(s)
- Floor
- Carpet, Tile
- Appliances
- Cooktop, Dishwasher, Disposal, Dryer, Exhaust Fan, Gas Water Heater, Microwave, Range, Range Hood, Refrigerator, Tankless Water Heater, Washer
- Utilities
- BB/HS Internet Available, Cable Available, Electricity Connected, Natural Gas Available, Natural Gas Connected, Public, Sewer Connected, Water Connected
- Heating
- Electric, Heat Pump
- Air Conditioning
- Central Air
- Exterior Construction
- Block, Stucco
- Exterior Features
- Irrigation System, Outdoor Grill, Outdoor Kitchen, Sidewalk, Sliding Doors, Sprinkler Metered
- Roof
- Tile
- Foundation
- Slab
- Pool
- No Pool
- Garage Carport
- 3 Car Garage
- Garage Spaces
- 3
- Garage Dimensions
- 21x32
- Elementary School
- Dillard Street Elem
- Middle School
- Lakeview Middle
- High School
- West Orange High
- Pets
- Allowed
- Flood Zone Code
- X
- Parcel ID
- 15-22-27-8241-00-330
- Legal Description
- STANTON ESTATES 92/17 LOT 33
Mortgage Calculator
Listing courtesy of CORCORAN CONNECT LLC.
StellarMLS is the source of this information via Internet Data Exchange Program. All listing information is deemed reliable but not guaranteed and should be independently verified through personal inspection by appropriate professionals. Listings displayed on this website may be subject to prior sale or removal from sale. Availability of any listing should always be independently verified. Listing information is provided for consumer personal, non-commercial use, solely to identify potential properties for potential purchase. All other use is strictly prohibited and may violate relevant federal and state law. Data last updated on
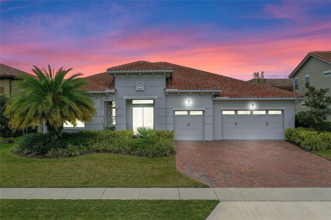
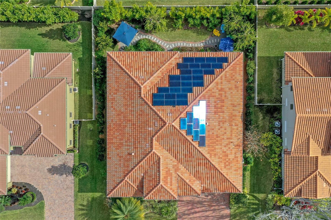
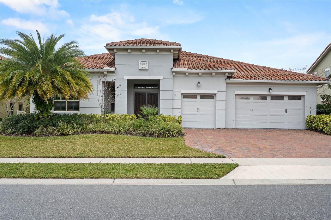
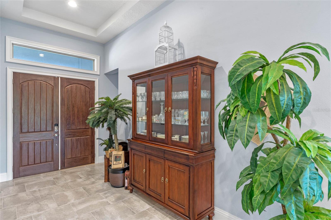
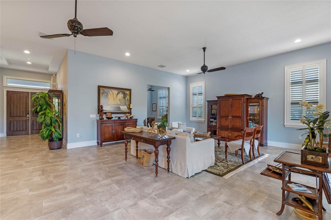
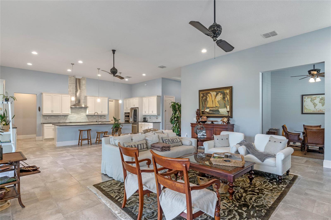

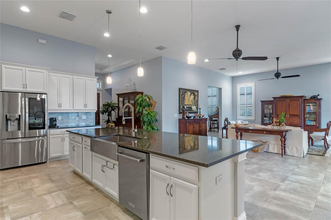
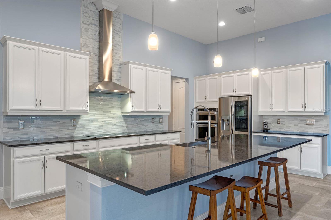
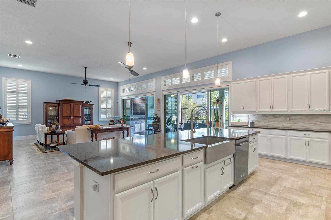
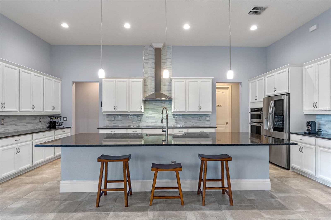
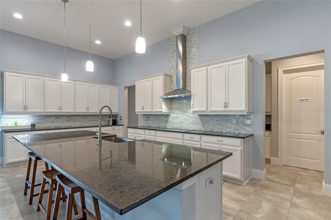
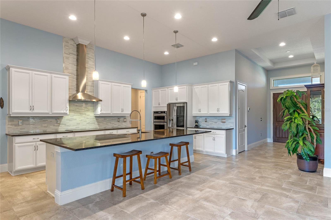
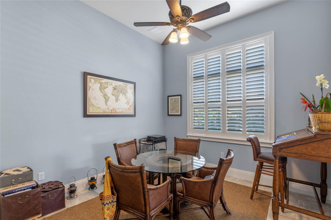
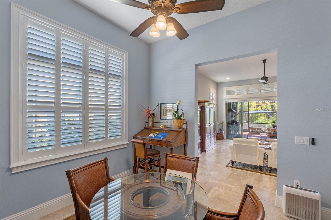
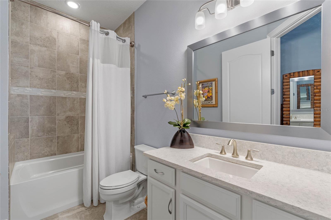
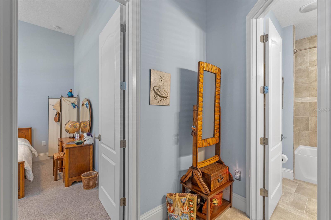
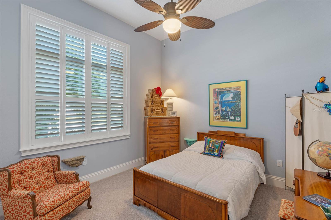
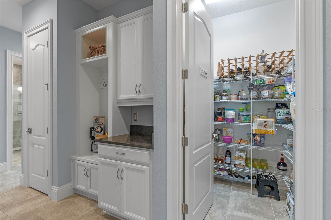
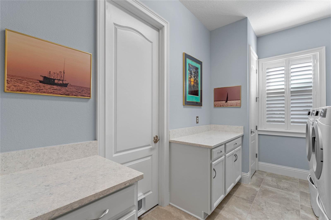
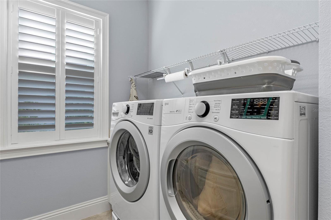
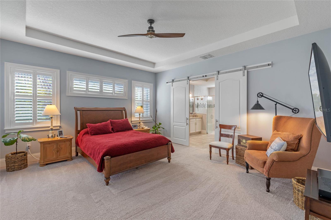
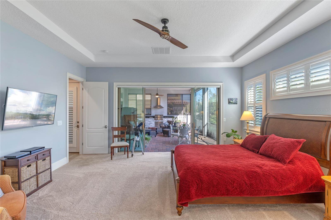
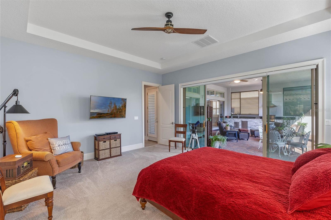
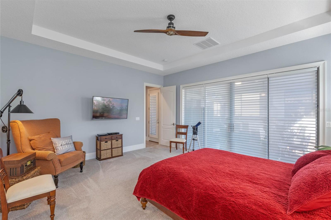

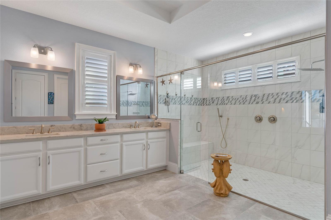
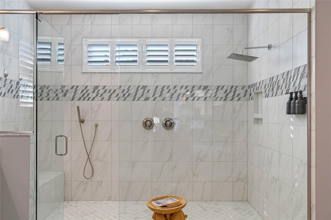

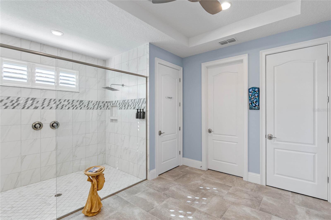
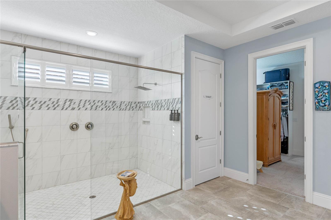
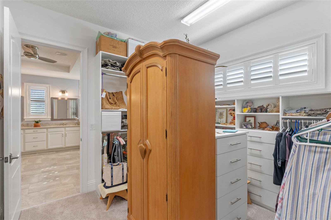
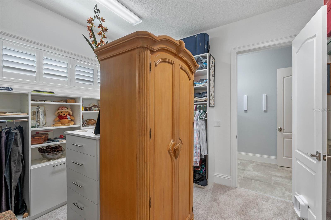



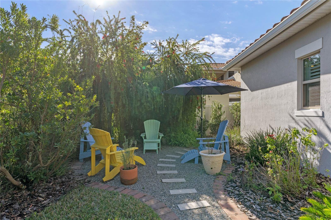
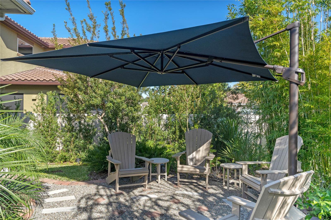
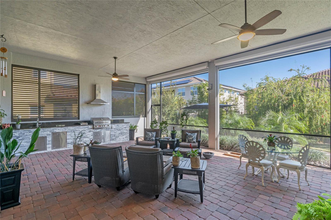
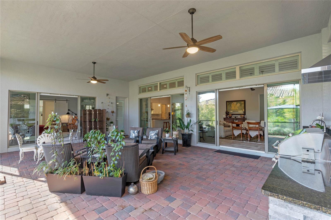
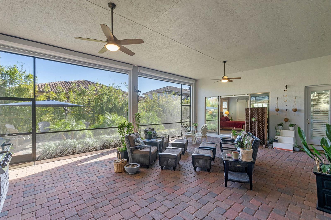
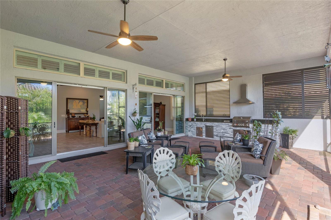

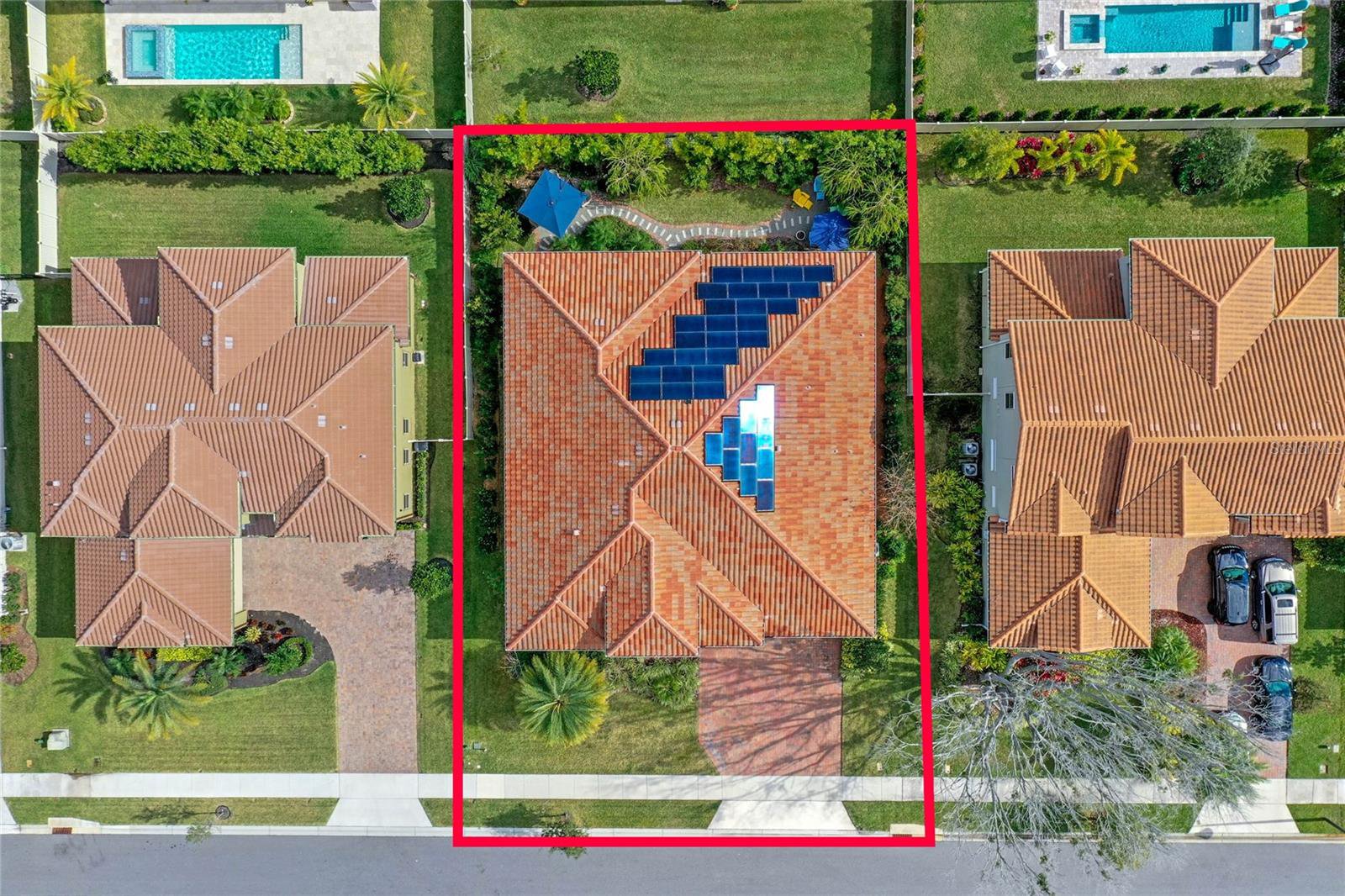
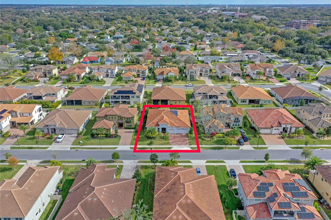
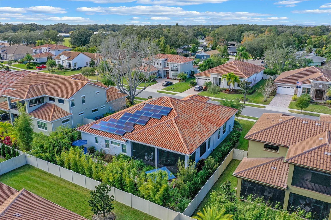
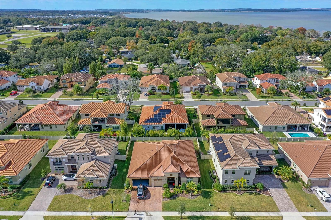
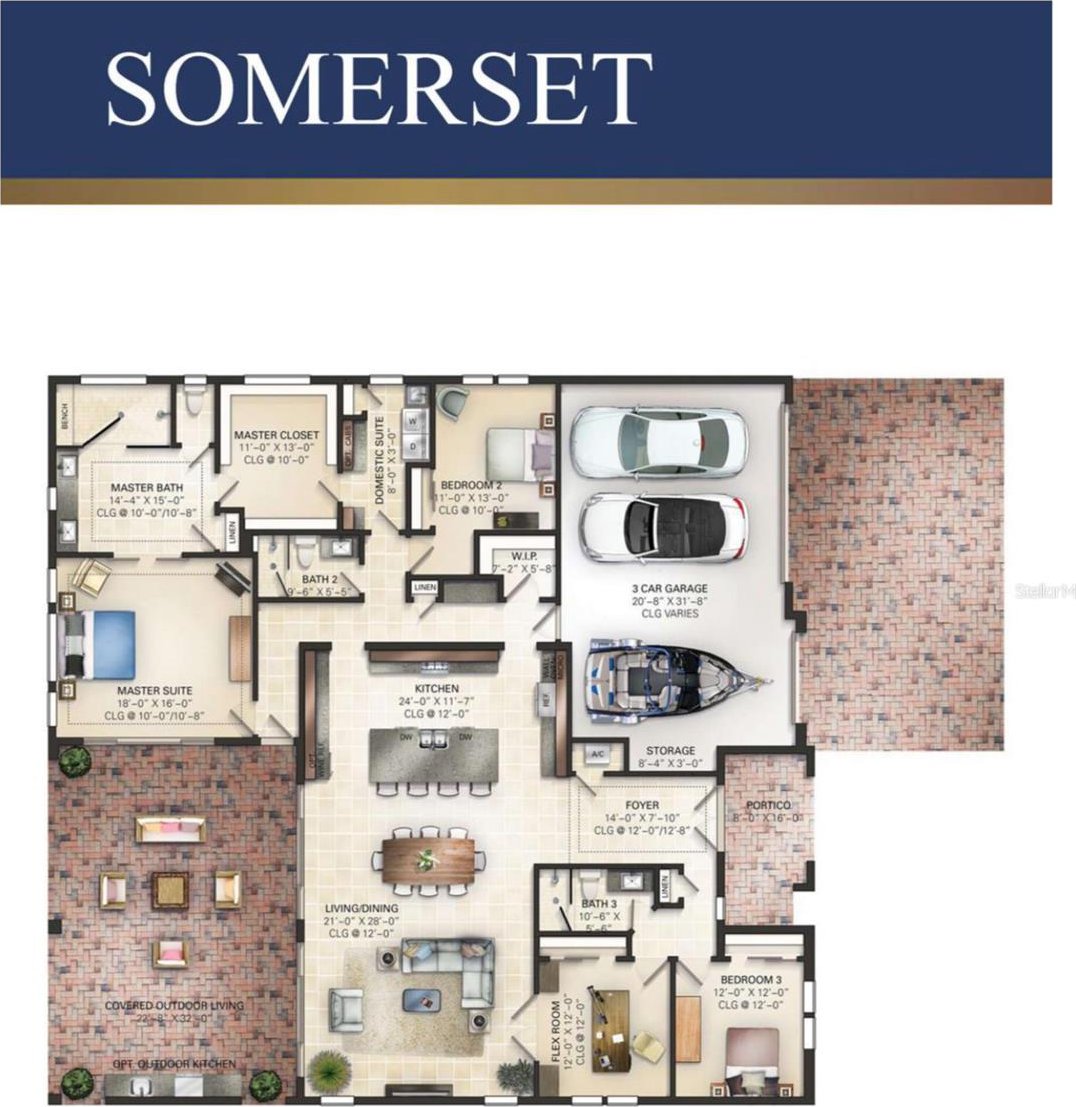
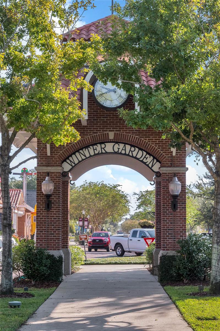
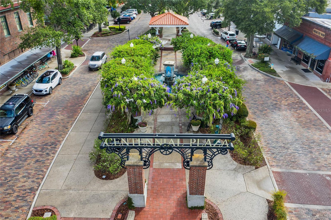
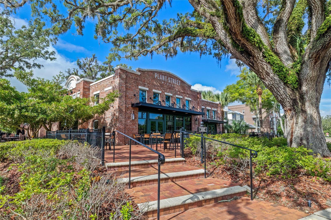
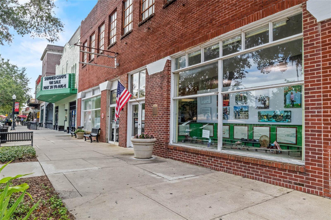
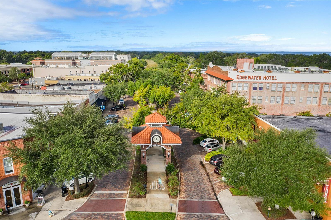
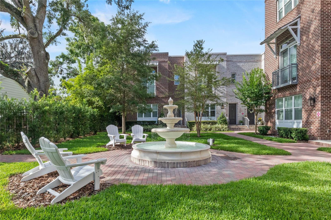
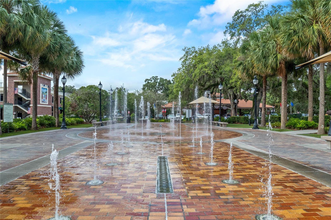
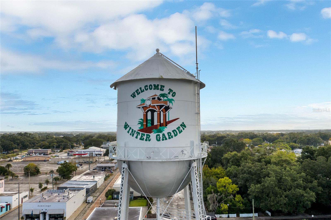
/u.realgeeks.media/belbenrealtygroup/400dpilogo.png)