349 Plantation Club Drive, Debary, FL 32713
- $595,000
- 4
- BD
- 3
- BA
- 2,507
- SqFt
- List Price
- $595,000
- Status
- Active
- Days on Market
- 96
- Price Change
- ▼ $4,900 1712246029
- MLS#
- O6174055
- Property Style
- Single Family
- Architectural Style
- Traditional
- Year Built
- 1992
- Bedrooms
- 4
- Bathrooms
- 3
- Living Area
- 2,507
- Lot Size
- 11,596
- Acres
- 0.27
- Total Acreage
- 1/4 to less than 1/2
- Legal Subdivision Name
- Debary Plantation Unit 5
- MLS Area Major
- Debary
Property Description
Welcome Home! Drive right up to the front door of your 4 bedroom 3 bath home located in the Debary Country Club on the newly installed Governor's driveway. Enter this wonderful home through double doors off the front porch. This open floor plan features a formal living room, formal dining room and family room with fireplace. This split bedroom plan is open and bright. Access to the outdoor living pool area is off the master bedroom, living room and family room through glass doors which allow the outside to shine in. The custom features of this home include crown molding, interior painted in 2024, exterior painted in 2023, pool heater installed 2023, painted garage floor. Call today to see this wonderful home.
Additional Information
- Taxes
- $3082
- Minimum Lease
- No Minimum
- HOA Fee
- $760
- HOA Payment Schedule
- Annually
- Location
- Landscaped, Near Golf Course, Sidewalk, Paved
- Community Features
- Clubhouse, Deed Restrictions, Golf, Restaurant, Sidewalks, Golf Community
- Property Description
- One Story
- Zoning
- 999
- Interior Layout
- Built-in Features, Ceiling Fans(s), Chair Rail, Crown Molding, High Ceilings, Kitchen/Family Room Combo, Open Floorplan, Primary Bedroom Main Floor, Solid Wood Cabinets, Split Bedroom, Stone Counters, Walk-In Closet(s)
- Interior Features
- Built-in Features, Ceiling Fans(s), Chair Rail, Crown Molding, High Ceilings, Kitchen/Family Room Combo, Open Floorplan, Primary Bedroom Main Floor, Solid Wood Cabinets, Split Bedroom, Stone Counters, Walk-In Closet(s)
- Floor
- Carpet, Ceramic Tile
- Appliances
- Dishwasher, Disposal, Electric Water Heater, Microwave, Range, Refrigerator
- Utilities
- Cable Connected, Electricity Connected, Sewer Connected, Water Connected
- Heating
- Central, Electric
- Air Conditioning
- Central Air
- Fireplace Description
- Family Room, Wood Burning
- Exterior Construction
- Block, Brick
- Exterior Features
- Sliding Doors
- Roof
- Shingle
- Foundation
- Slab
- Pool
- Private
- Pool Type
- Gunite, Heated, In Ground, Outside Bath Access, Screen Enclosure
- Garage Carport
- 2 Car Garage
- Garage Spaces
- 2
- High School
- University High School-VOL
- Fences
- Fenced
- Pets
- Allowed
- Flood Zone Code
- X
- Parcel ID
- 27-18-30-07-00-0030
- Legal Description
- LOT 3 DEBARY PLANTATION UNIT 5 MB 43 PGS 45 TO 47 INC PER OR 4846 PG 3358
Mortgage Calculator
Listing courtesy of CATHY S. MARINO REALTY, INC..
StellarMLS is the source of this information via Internet Data Exchange Program. All listing information is deemed reliable but not guaranteed and should be independently verified through personal inspection by appropriate professionals. Listings displayed on this website may be subject to prior sale or removal from sale. Availability of any listing should always be independently verified. Listing information is provided for consumer personal, non-commercial use, solely to identify potential properties for potential purchase. All other use is strictly prohibited and may violate relevant federal and state law. Data last updated on

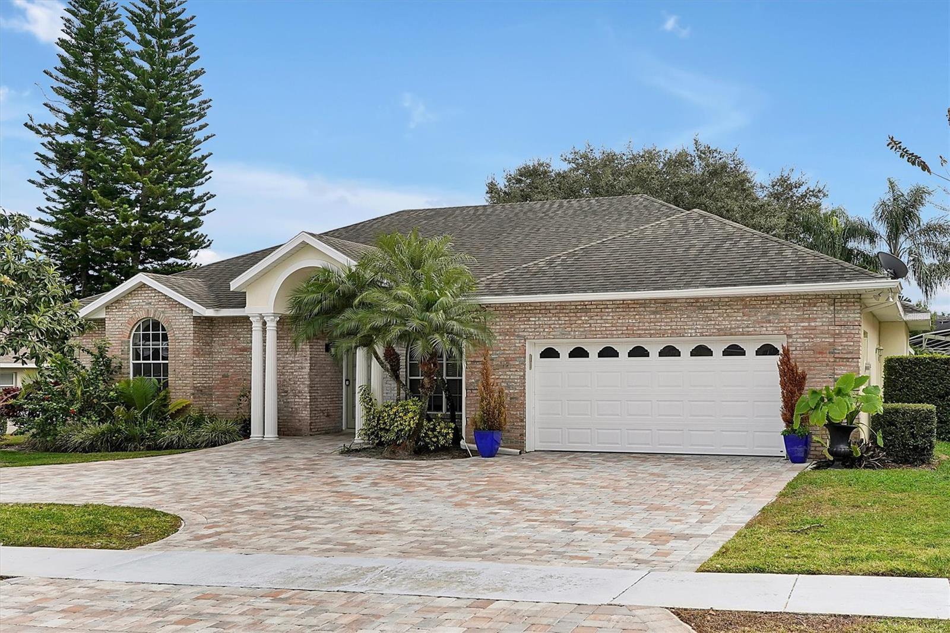

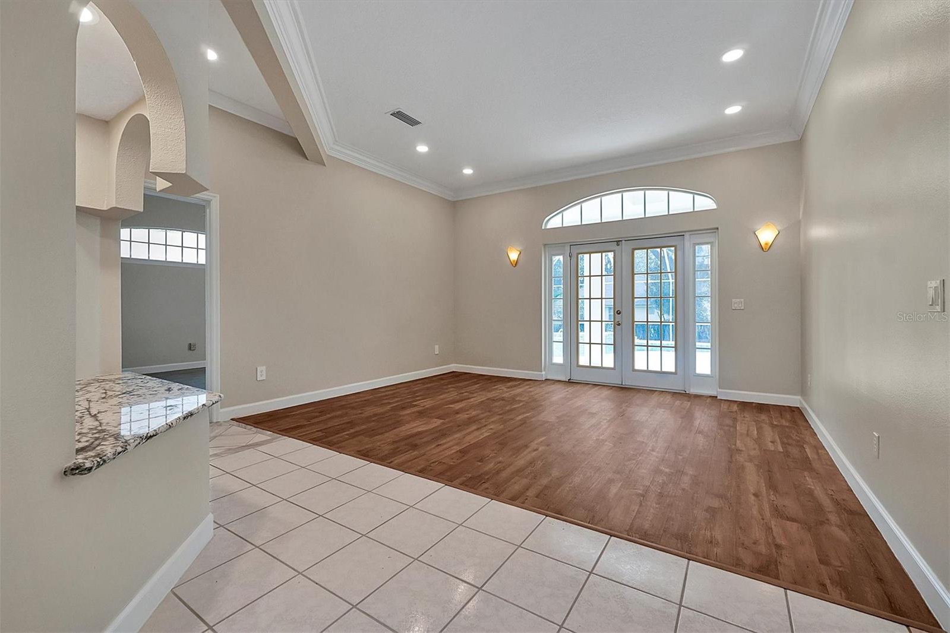
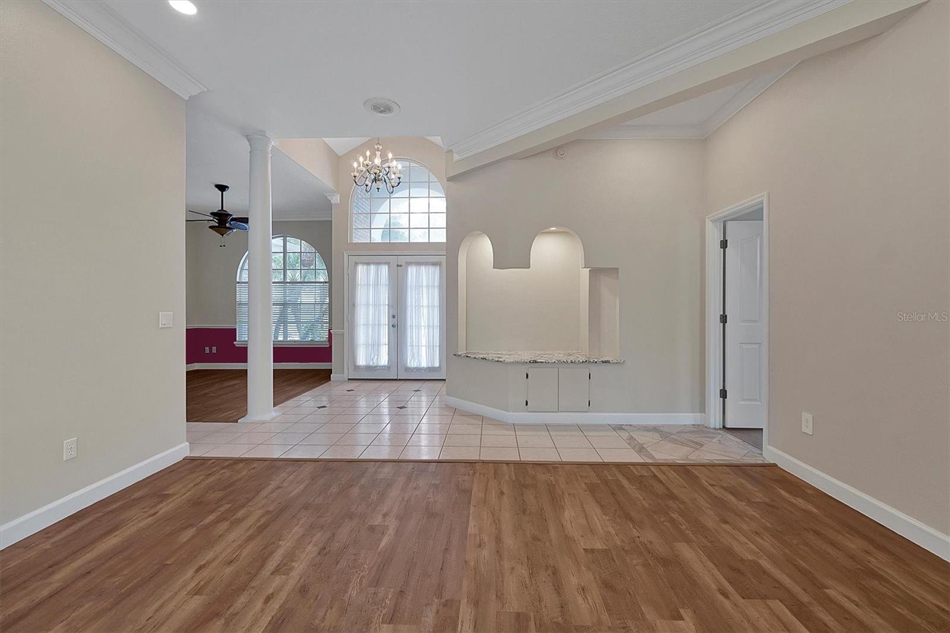





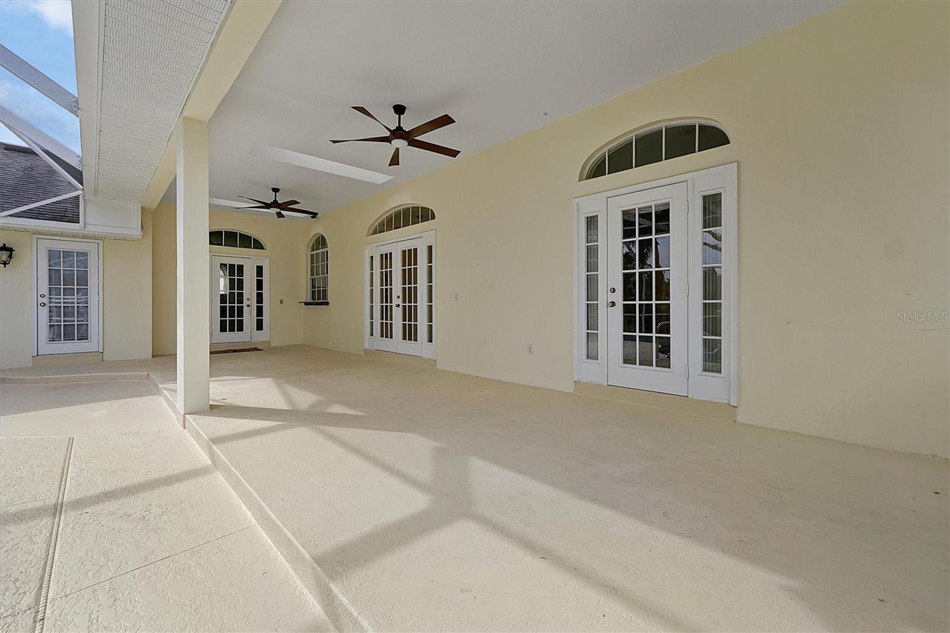



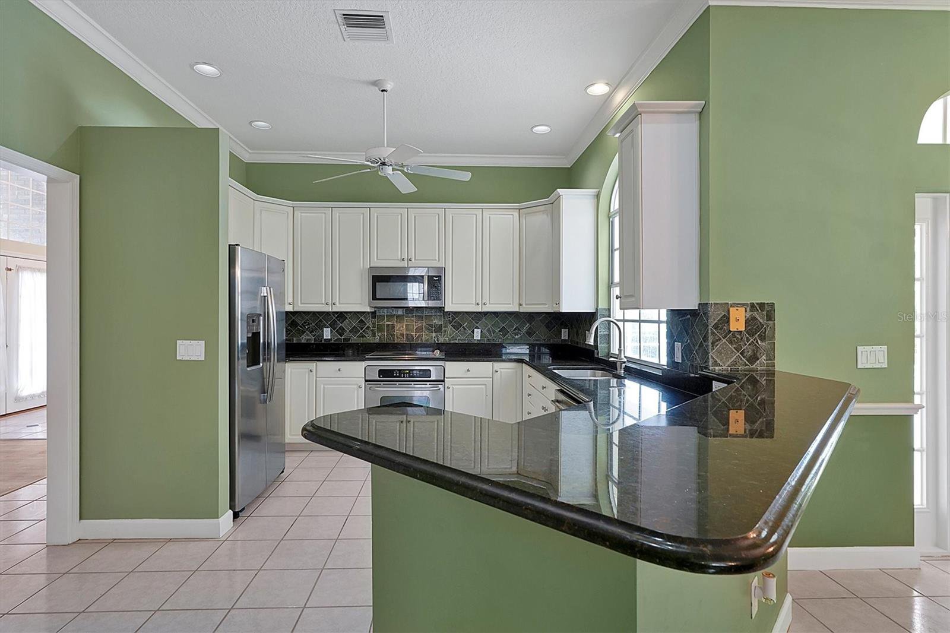
















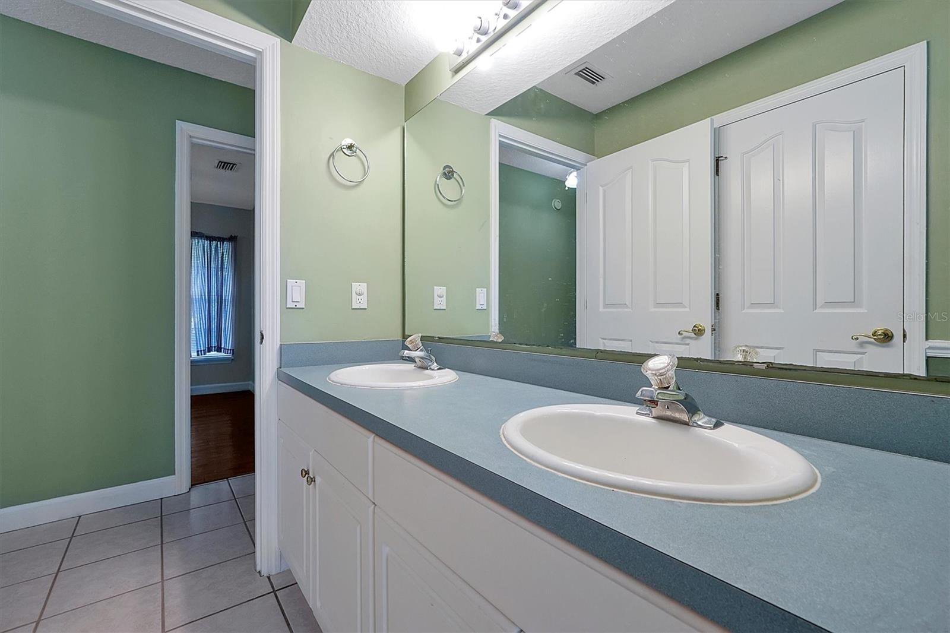















/u.realgeeks.media/belbenrealtygroup/400dpilogo.png)