1041 Castle Pines Court, Reunion, FL 34747
- $1,100,000
- 5
- BD
- 4.5
- BA
- 3,205
- SqFt
- List Price
- $1,100,000
- Status
- Active
- Days on Market
- 93
- MLS#
- O6173612
- Property Style
- Single Family
- Year Built
- 2013
- Bedrooms
- 5
- Bathrooms
- 4.5
- Baths Half
- 1
- Living Area
- 3,205
- Lot Size
- 4,879
- Acres
- 0.11
- Total Acreage
- 0 to less than 1/4
- Legal Subdivision Name
- Reunion West Village 03a
- MLS Area Major
- Kissimmee/Celebration
Property Description
Luxury, Lifestyle and Legacy are the pillars for owning, vacationing, and renting in this premier vacation community in Central Florida, Reunion Resort. This home is special! BEAUTIFUL LVP FLOORING, NEW BEDROOM THEMING and A FANTASTIC GAME ROOM including a VIRTUAL REALITY SIMULATOR and MULTIPLE FORMS OF ENTERTAINMENT make this a fantastic option for those seeking a solid home! This 5Br gem features an open floor plan downstairs and its PROFESSIONALLY DESIGNED FURNISHINGS AND DECOR package shows beautifully. Nested on the 2nd hole of the Nicklaus Golf Course with a protected conservation area behind it, this home will be a hit with children and adults alike. This home has a TRANSFERRABLE MEMBERSHIP and solidly established rental history. Reunion Resort is home to 3 signature golf courses, an amazing water-park with Tiki Bar, Fully Gated entrance and On Site Security. The Resort has 5 Restaurants on site, numerous pools, and with its close proximity to all the Central Florida attractions you don't want to miss this opportunity!! Check availability and arrange a tour soon! Please be sure to view the attached 3D Matterport Tour!
Additional Information
- Taxes
- $11118
- Taxes
- $2,950
- Minimum Lease
- 1-7 Days
- HOA Fee
- $455
- HOA Payment Schedule
- Monthly
- Maintenance Includes
- Guard - 24 Hour, Internet, Maintenance Grounds, Pest Control, Pool, Security, Trash
- Community Features
- Deed Restrictions, Fitness Center, Gated Community - Guard, Golf Carts OK, Golf, Pool, Sidewalks, Tennis Courts, Golf Community
- Property Description
- Two Story
- Zoning
- OPUD
- Interior Layout
- Ceiling Fans(s), Dry Bar, Eat-in Kitchen, High Ceilings, Kitchen/Family Room Combo, Living Room/Dining Room Combo, Open Floorplan, Other, Primary Bedroom Main Floor, Thermostat, Vaulted Ceiling(s), Walk-In Closet(s), Wet Bar
- Interior Features
- Ceiling Fans(s), Dry Bar, Eat-in Kitchen, High Ceilings, Kitchen/Family Room Combo, Living Room/Dining Room Combo, Open Floorplan, Other, Primary Bedroom Main Floor, Thermostat, Vaulted Ceiling(s), Walk-In Closet(s), Wet Bar
- Floor
- Carpet, Ceramic Tile, Hardwood
- Appliances
- Dishwasher, Dryer, Freezer, Ice Maker, Microwave, Range, Refrigerator, Washer
- Utilities
- BB/HS Internet Available, Cable Available, Electricity Connected
- Heating
- Electric, Natural Gas
- Air Conditioning
- Central Air
- Exterior Construction
- Block, Stucco
- Exterior Features
- Balcony, Lighting, Outdoor Grill, Outdoor Kitchen, Sidewalk, Sliding Doors
- Roof
- Tile
- Foundation
- Slab
- Pool
- Community, Private
- Pool Type
- In Ground, Pool Alarm, Self Cleaning, Solar Heat, Tile
- Garage Features
- Converted Garage, Driveway
- Elementary School
- Harmony Community School (K-5)
- Middle School
- Discovery Intermediate
- High School
- Poinciana High School
- Fences
- Other
- Pets
- Allowed
- Flood Zone Code
- x
- Parcel ID
- 35-25-27-4892-0001-0770
- Legal Description
- REUNION WEST VILLAGE 3A PB 16 PGS 136-141 LOT 77
Mortgage Calculator
Listing courtesy of MARKET CONNECT REALTY LLC.
StellarMLS is the source of this information via Internet Data Exchange Program. All listing information is deemed reliable but not guaranteed and should be independently verified through personal inspection by appropriate professionals. Listings displayed on this website may be subject to prior sale or removal from sale. Availability of any listing should always be independently verified. Listing information is provided for consumer personal, non-commercial use, solely to identify potential properties for potential purchase. All other use is strictly prohibited and may violate relevant federal and state law. Data last updated on
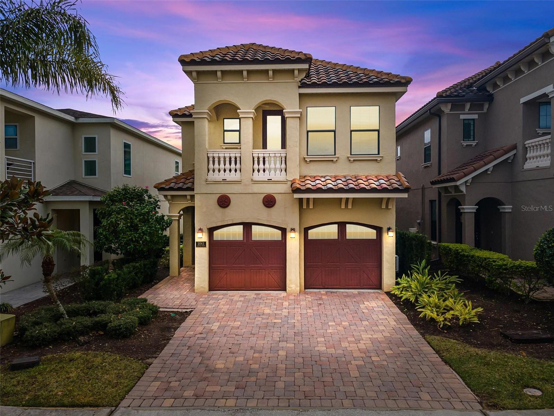

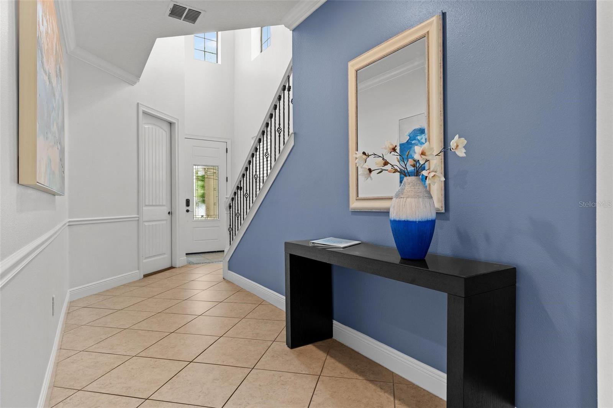


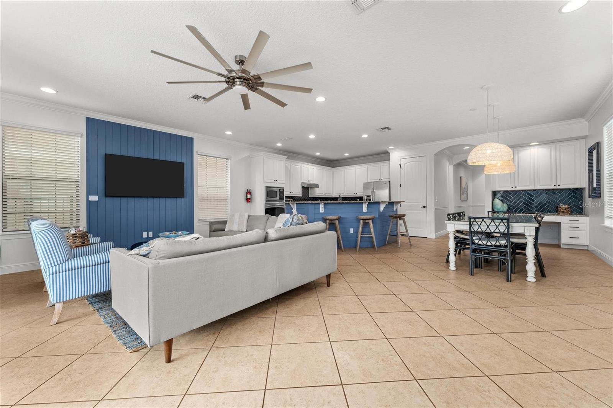
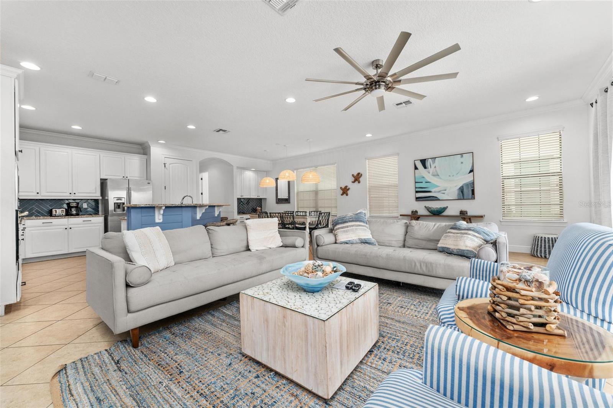
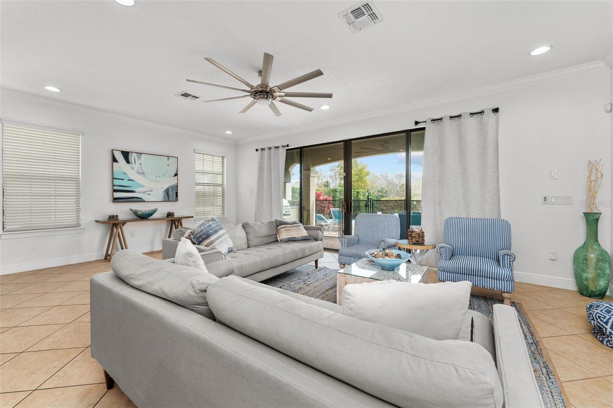
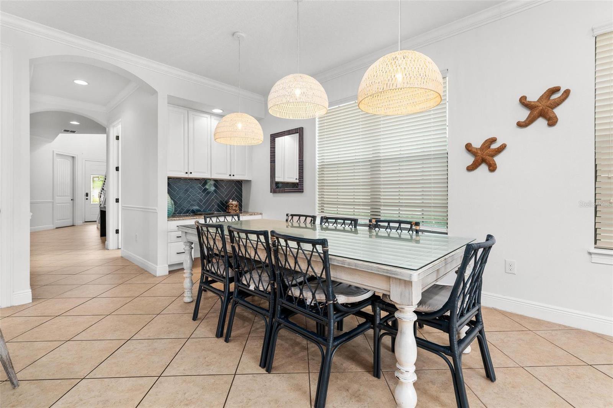





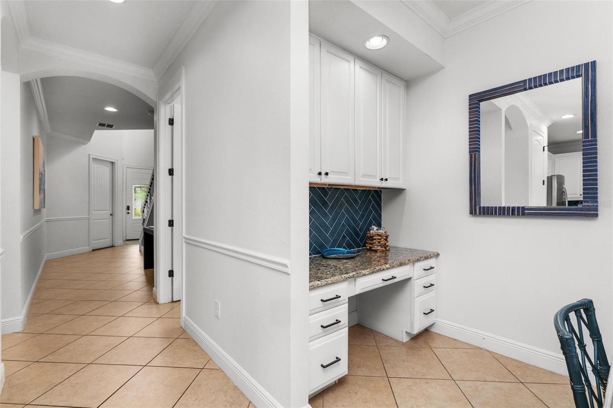






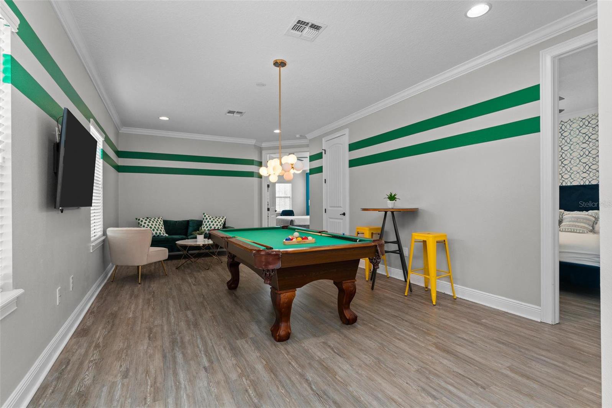


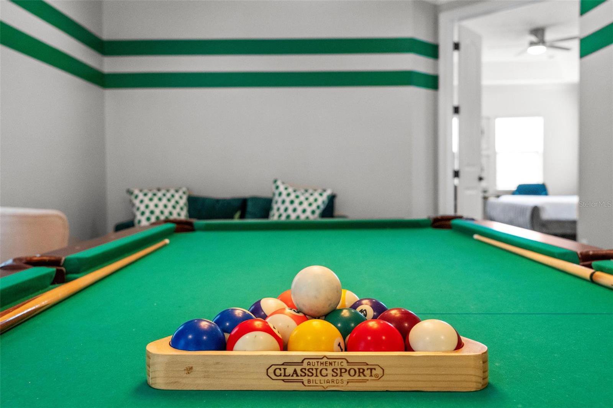









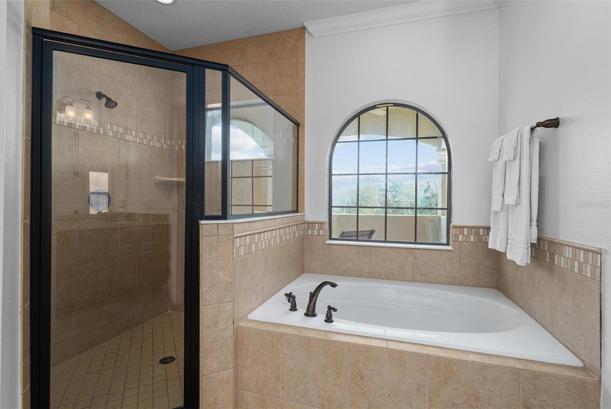



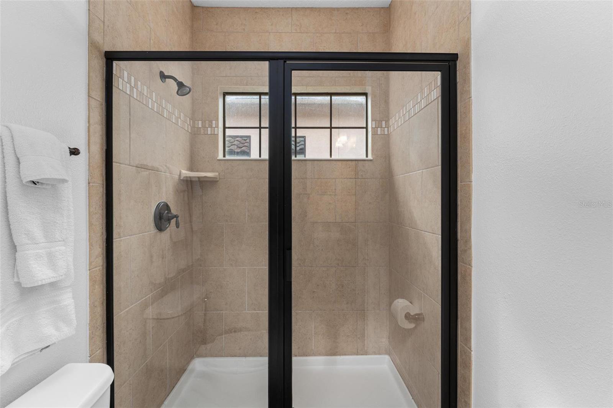




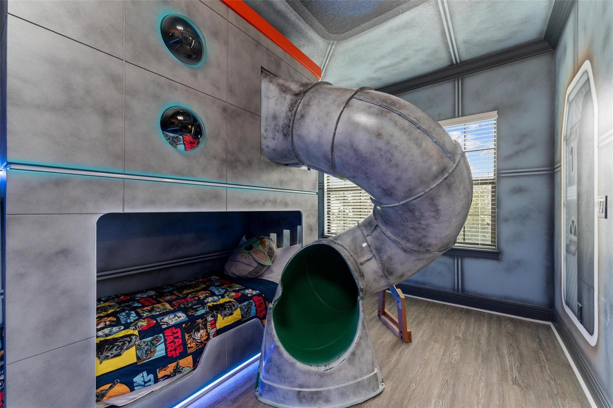



















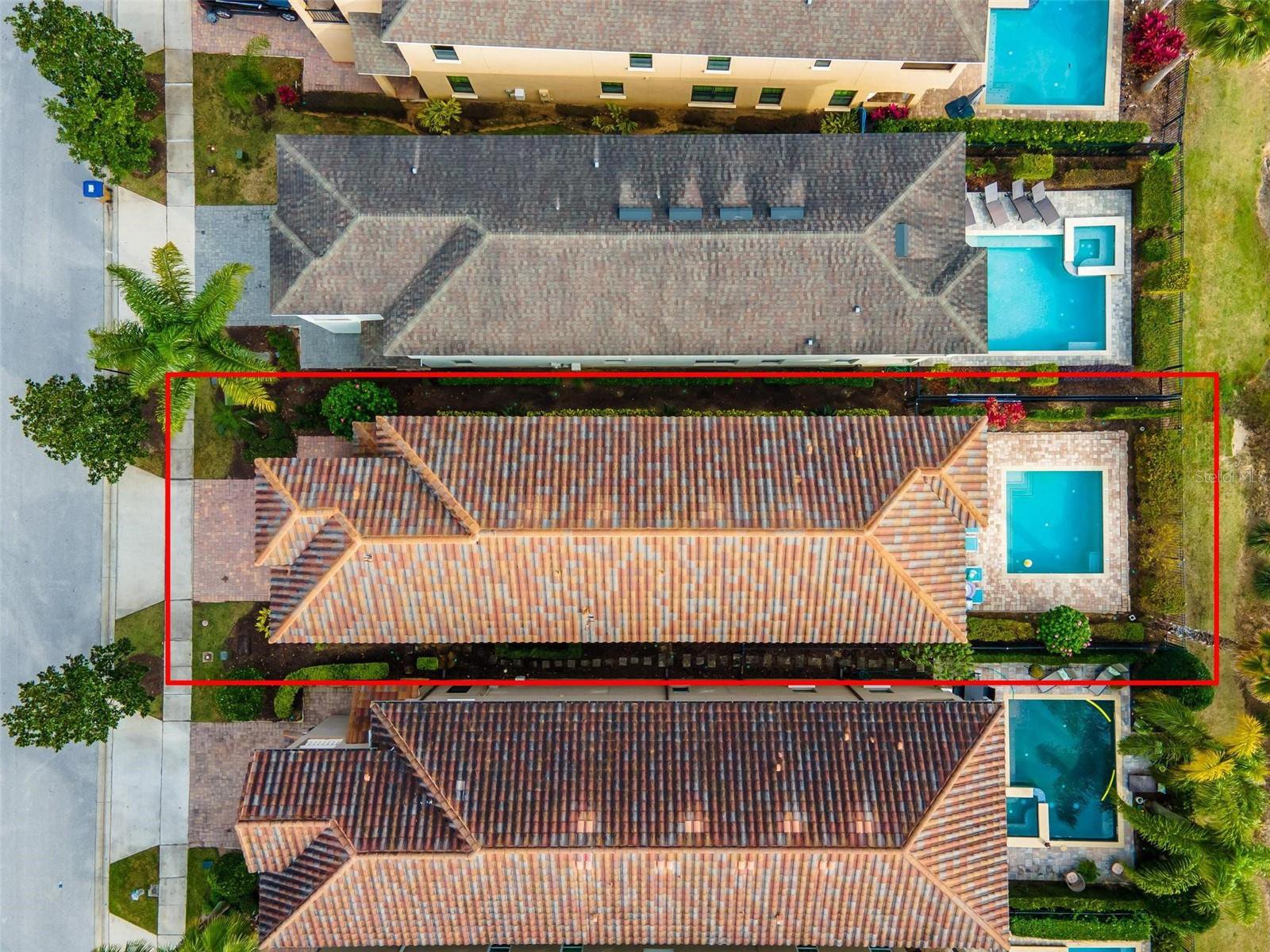

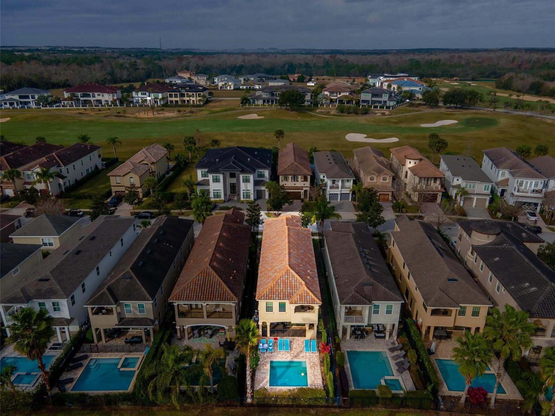

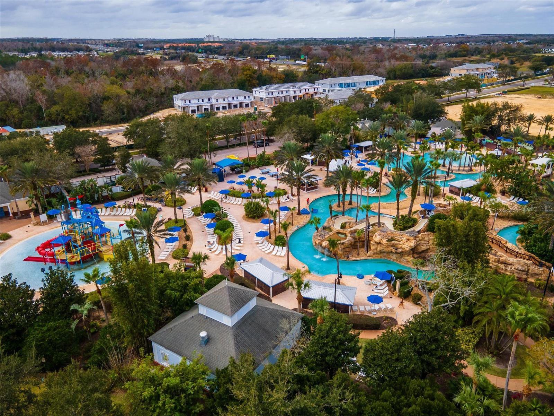




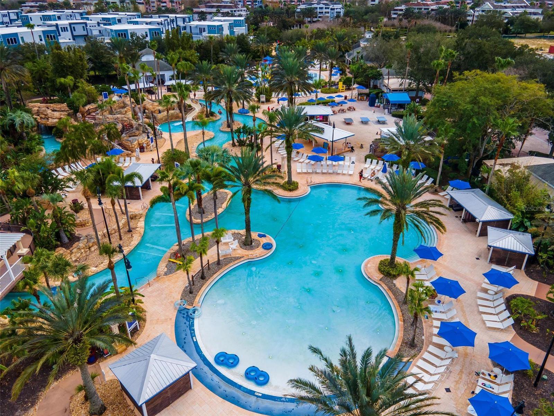
/u.realgeeks.media/belbenrealtygroup/400dpilogo.png)