14025 King Sago Court, Orlando, FL 32828
- $520,000
- 4
- BD
- 2.5
- BA
- 2,328
- SqFt
- List Price
- $520,000
- Status
- Active
- Days on Market
- 93
- MLS#
- O6173531
- Property Style
- Single Family
- Year Built
- 2000
- Bedrooms
- 4
- Bathrooms
- 2.5
- Baths Half
- 1
- Living Area
- 2,328
- Lot Size
- 12,295
- Acres
- 0.28
- Total Acreage
- 1/4 to less than 1/2
- Legal Subdivision Name
- Waterford Chase Village Tr E
- MLS Area Major
- Orlando/Alafaya/Waterford Lakes
Property Description
***Seller is offering roof replacement on or before closing*** Welcome to your dream home nestled in a quiet cul-de-sac in the beautiful Waterford Chase Community. This 4 bedroom 2.5 bathroom, two story home hosting over 2,325 SqFt has been meticulously maintained. The long elegant driveway takes you up to a stunning front elevation with picturesque landscape. Enter the property to high vaulted ceilings with tile flooring covering the living area. The main level has a split layout with a formal dining area and a private office den. This home features a large kitchen with plenty of overhead cabinet space, and an eat-in dining area. The primary suite includes a walk-in closet, master bathroom with double vanity sinks, a garden bathtub, and a separate tiled shower. The second story of the home features 3 generously sized bedrooms and a full bathroom. The sliding glass doors from the kitchen area opens to your privately screened patio and an oversized fenced backyard. The Waterford Chase East community offers an array of amenities, including parks, playgrounds, basketball and tennis court, and scenic trails Only minutes away from Waterford Lakes Town Center offering more than 100 specialty shops, a variety of restaurants, and entertainment in a park-like, open-air shopping environment. Enjoy easy access to 408, 417 and close proximity to UCF & Research Parkway. Contact us today for a private showing
Additional Information
- Taxes
- $5257
- Minimum Lease
- 8-12 Months
- HOA Fee
- $70
- HOA Payment Schedule
- Annually
- Community Features
- No Deed Restriction
- Property Description
- Two Story
- Zoning
- P-D
- Interior Layout
- Cathedral Ceiling(s), Ceiling Fans(s), High Ceilings, Kitchen/Family Room Combo, Open Floorplan, Vaulted Ceiling(s)
- Interior Features
- Cathedral Ceiling(s), Ceiling Fans(s), High Ceilings, Kitchen/Family Room Combo, Open Floorplan, Vaulted Ceiling(s)
- Floor
- Carpet, Laminate, Tile
- Appliances
- Dishwasher, Microwave, Range, Refrigerator
- Utilities
- BB/HS Internet Available, Cable Available, Electricity Connected, Public, Street Lights
- Heating
- Central
- Air Conditioning
- Central Air
- Exterior Construction
- Block, Stucco
- Exterior Features
- Lighting, Sidewalk, Sliding Doors
- Roof
- Shingle
- Foundation
- Slab
- Pool
- No Pool
- Garage Carport
- 2 Car Garage
- Garage Spaces
- 2
- Garage Features
- Driveway
- Pets
- Allowed
- Flood Zone Code
- X
- Parcel ID
- 25-22-31-8860-00-800
- Legal Description
- WATERFORD CHASE VILLAGE TR E 42/101 LOT80
Mortgage Calculator
Listing courtesy of RE/MAX DOWNTOWN.
StellarMLS is the source of this information via Internet Data Exchange Program. All listing information is deemed reliable but not guaranteed and should be independently verified through personal inspection by appropriate professionals. Listings displayed on this website may be subject to prior sale or removal from sale. Availability of any listing should always be independently verified. Listing information is provided for consumer personal, non-commercial use, solely to identify potential properties for potential purchase. All other use is strictly prohibited and may violate relevant federal and state law. Data last updated on
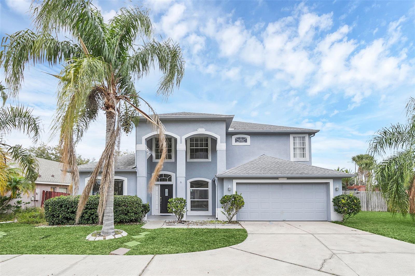
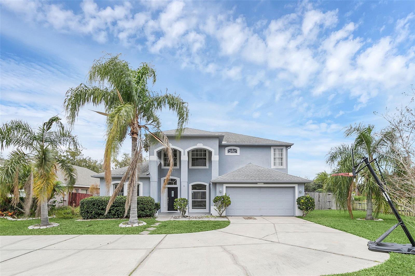
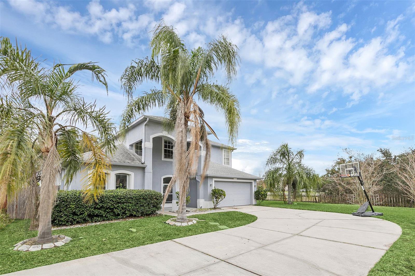

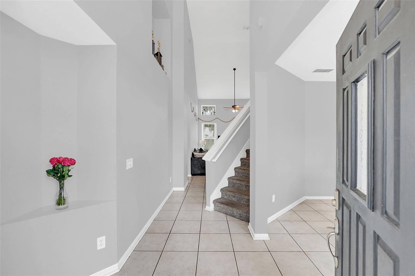
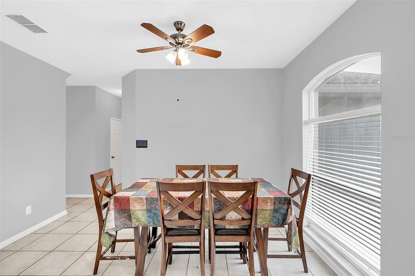
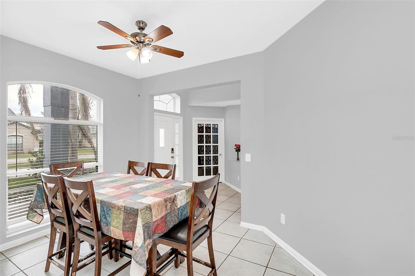
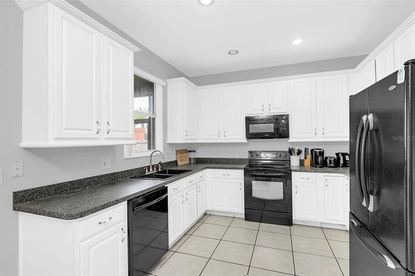
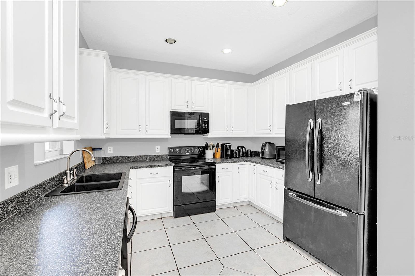
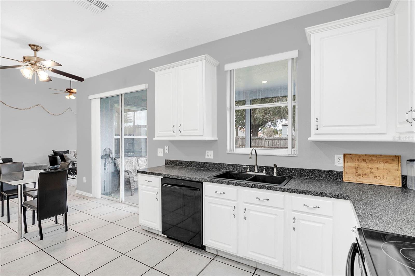
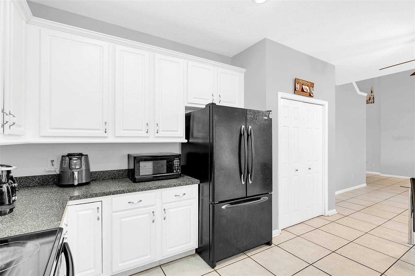
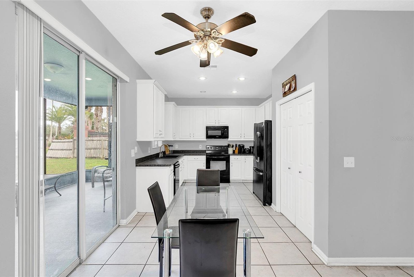
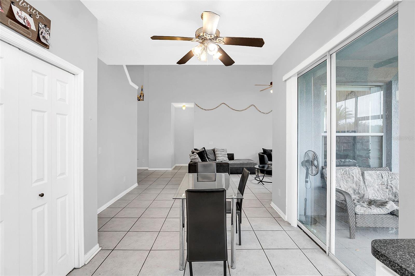
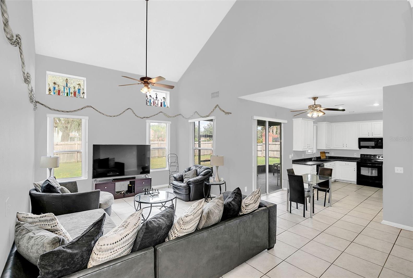
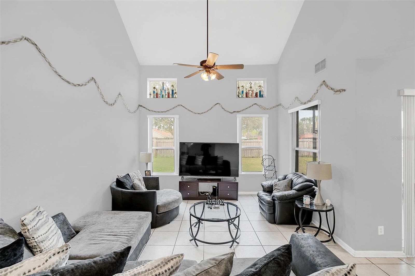
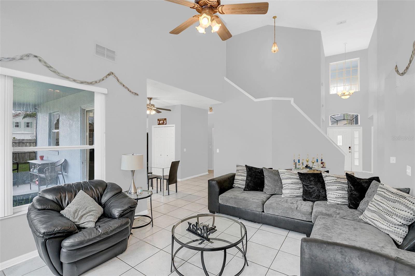
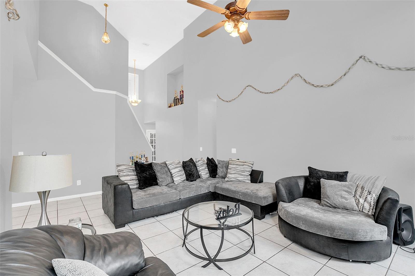
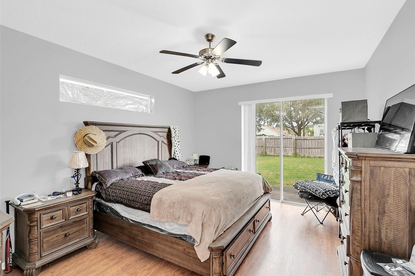
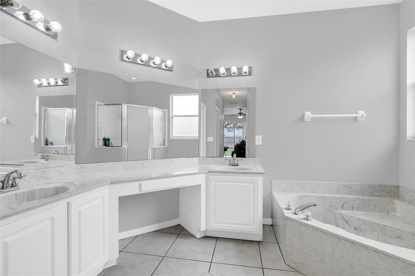
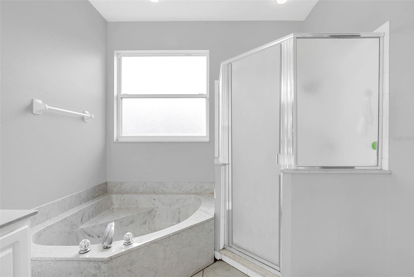
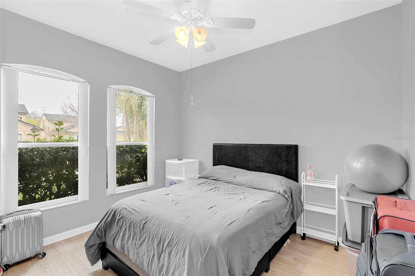
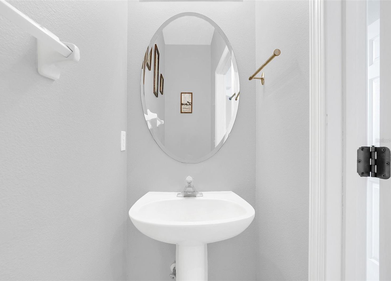

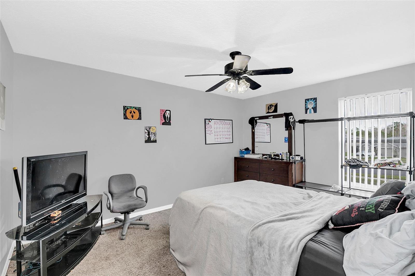
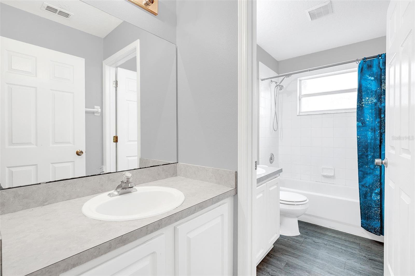
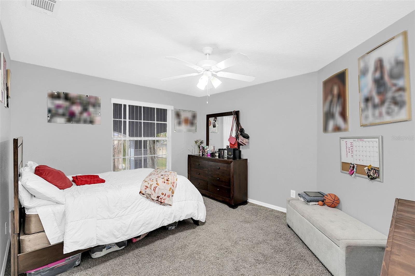

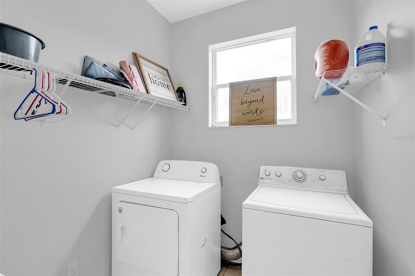

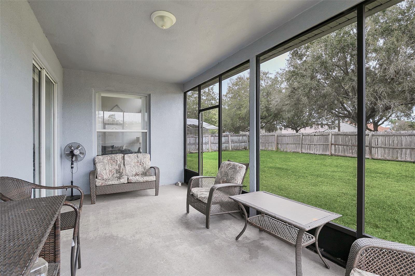
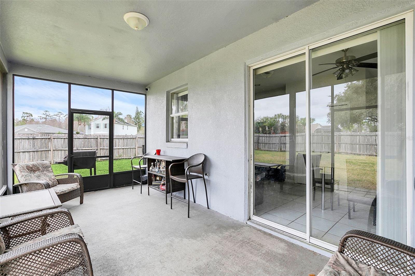
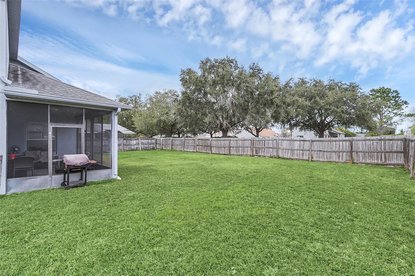
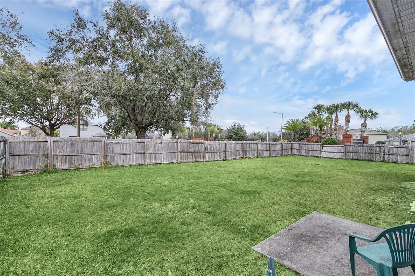
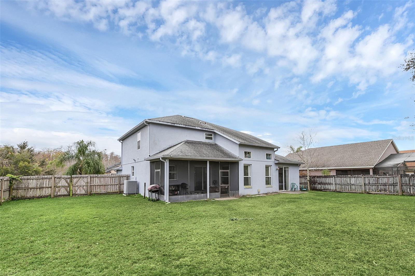

/u.realgeeks.media/belbenrealtygroup/400dpilogo.png)