1301 Travertine Terrace, Sanford, FL 32771
- $419,500
- 3
- BD
- 3
- BA
- 2,173
- SqFt
- List Price
- $419,500
- Status
- Active
- Days on Market
- 91
- Price Change
- ▼ $5,000 1709612909
- MLS#
- O6172457
- Property Style
- Townhouse
- Year Built
- 2006
- Bedrooms
- 3
- Bathrooms
- 3
- Living Area
- 2,173
- Lot Size
- 3,800
- Acres
- 0.09
- Total Acreage
- 0 to less than 1/4
- Legal Subdivision Name
- Greystone Ph 2
- MLS Area Major
- Sanford/Lake Forest
Property Description
Welcome to 1301 Travertine Terrace located in a Gated Community with a pond view. With Over 2100 SQFT LIVING SPACE, this 3 BEDROOM, 3 FULL BATHROOMS, 2 CAR GARAGE, END UNIT town home is a rare find, offering a large and elegant living space, 18inch tile though out, with vaulted ceilings, natural light and opens up to a spacious screened in patio overlooking the pond. The kitchen is a chef's delight, with 42 inch cabinets, granite counter tops, breakfast nook with a great view of the pond. The dining room is open and bright, perfect for hosting your next holiday dinner or entertaining guests. The first-floor bedroom can be used as a home office or a guest room, first floor full bathroom that has a walk-in shower. The second-floor primary bedroom is a retreat, full of natural light, tray ceiling, and plenty of room for a sitting area. Custom walk-in primary closet is spacious and elegant storage space that is a dream designed to suit your personal needs. The primary bathroom has new luxury vinyl flooring, dual sink vanity, soaking jetted tub, and a walk-in shower. The secondary bedroom has a lovely view of the lake, secondary bathroom has updated luxury vinyl flooring and a linen closet. The indoor laundry room has an additional storage closet for your convenience. Roof 2020, Water Heater 2023, Interior HVAC 2022, Exterior Painted 2022, Roads repaved 2023. This unit is close to shopping, dining, and entertainment options. This town home is a must-see. Gate code Required Schedule a showing today! LOWEST PRICE PER SQ FOOT IN THE NEIGHBORHOOD.
Additional Information
- Taxes
- $2920
- Minimum Lease
- 1-2 Years
- Hoa Fee
- $842
- HOA Payment Schedule
- Quarterly
- Maintenance Includes
- Pool, Escrow Reserves Fund, Maintenance Grounds, Private Road, Recreational Facilities
- Community Features
- Clubhouse, Community Mailbox, Fitness Center, Gated Community - No Guard, Pool, Sidewalks, No Deed Restriction
- Property Description
- Two Story
- Zoning
- PD
- Interior Layout
- Cathedral Ceiling(s), Ceiling Fans(s), Crown Molding, Eat-in Kitchen, High Ceilings, Kitchen/Family Room Combo, Open Floorplan, PrimaryBedroom Upstairs, Solid Surface Counters, Thermostat, Walk-In Closet(s), Window Treatments
- Interior Features
- Cathedral Ceiling(s), Ceiling Fans(s), Crown Molding, Eat-in Kitchen, High Ceilings, Kitchen/Family Room Combo, Open Floorplan, PrimaryBedroom Upstairs, Solid Surface Counters, Thermostat, Walk-In Closet(s), Window Treatments
- Floor
- Carpet, Ceramic Tile, Luxury Vinyl
- Appliances
- Dishwasher, Disposal, Electric Water Heater, Microwave, Range
- Utilities
- Cable Available, Electricity Connected, Public, Street Lights, Water Connected
- Heating
- Electric
- Air Conditioning
- Central Air
- Exterior Construction
- Block, Stone, Stucco
- Exterior Features
- Irrigation System, Sidewalk, Sliding Doors
- Roof
- Shingle
- Foundation
- Slab
- Pool
- Community
- Garage Carport
- 2 Car Garage
- Garage Spaces
- 2
- Garage Features
- Driveway, Garage Door Opener
- Garage Dimensions
- 20x21
- Water View
- Pond
- Pets
- Allowed
- Flood Zone Code
- X
- Parcel ID
- 33-19-30-521-0000-1140
- Legal Description
- LOT 114 GREYSTONE PHASE 2 PB 68 PGS 81 - 87
Mortgage Calculator
Listing courtesy of LPT REALTY.
StellarMLS is the source of this information via Internet Data Exchange Program. All listing information is deemed reliable but not guaranteed and should be independently verified through personal inspection by appropriate professionals. Listings displayed on this website may be subject to prior sale or removal from sale. Availability of any listing should always be independently verified. Listing information is provided for consumer personal, non-commercial use, solely to identify potential properties for potential purchase. All other use is strictly prohibited and may violate relevant federal and state law. Data last updated on



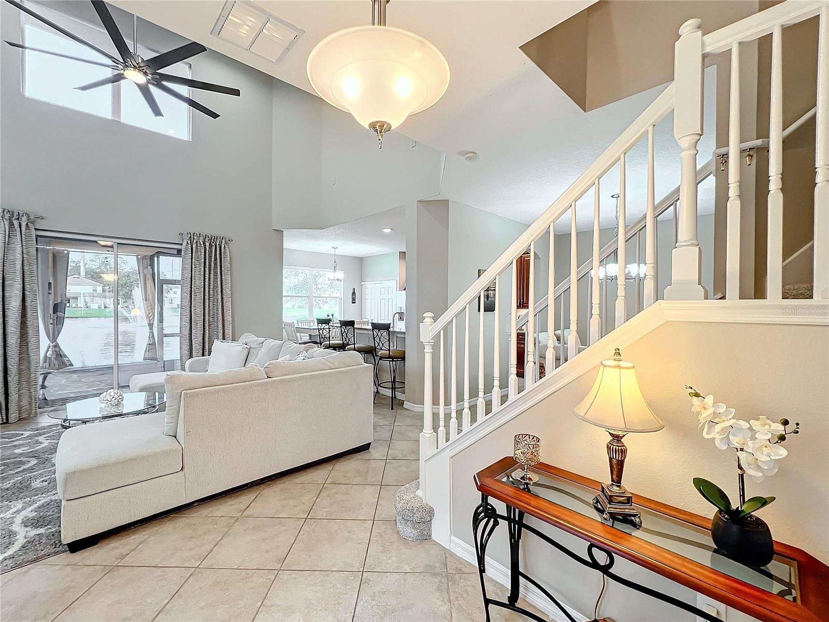
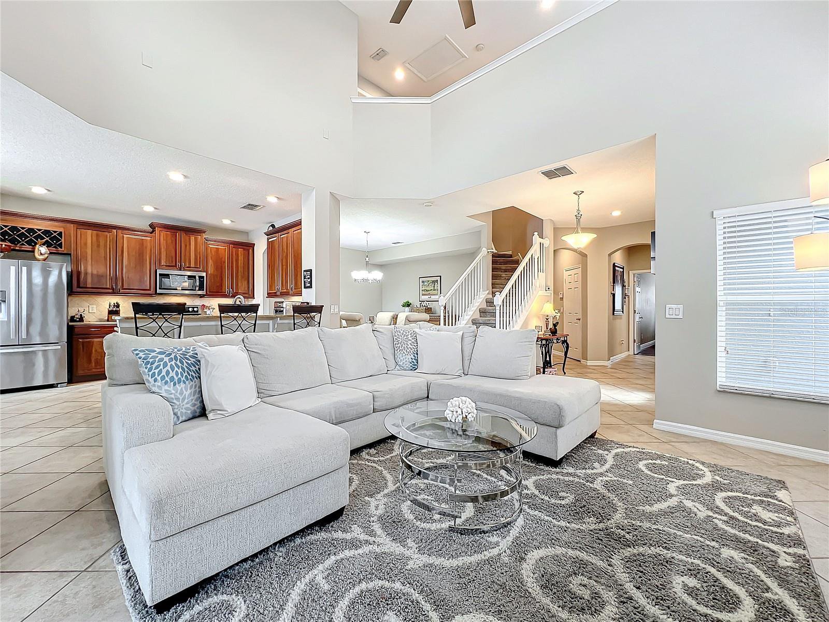





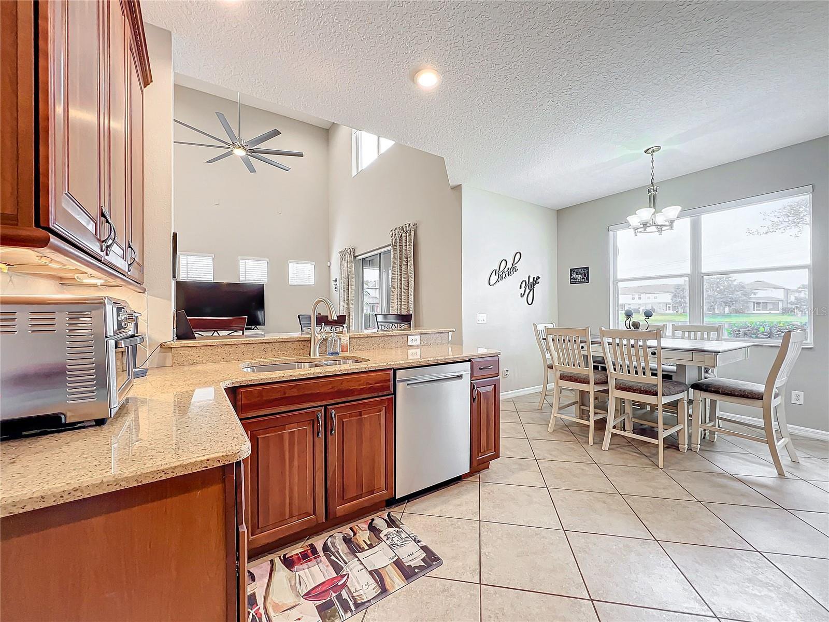
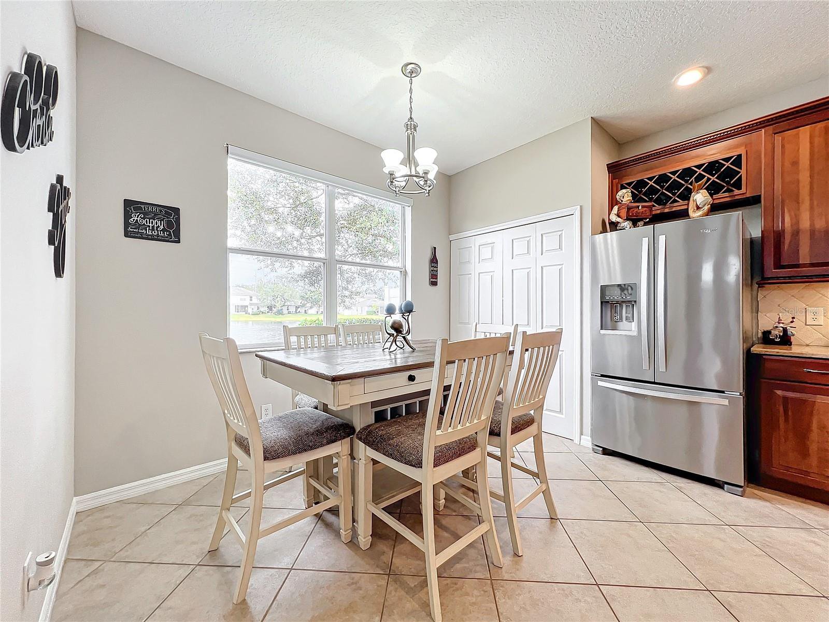







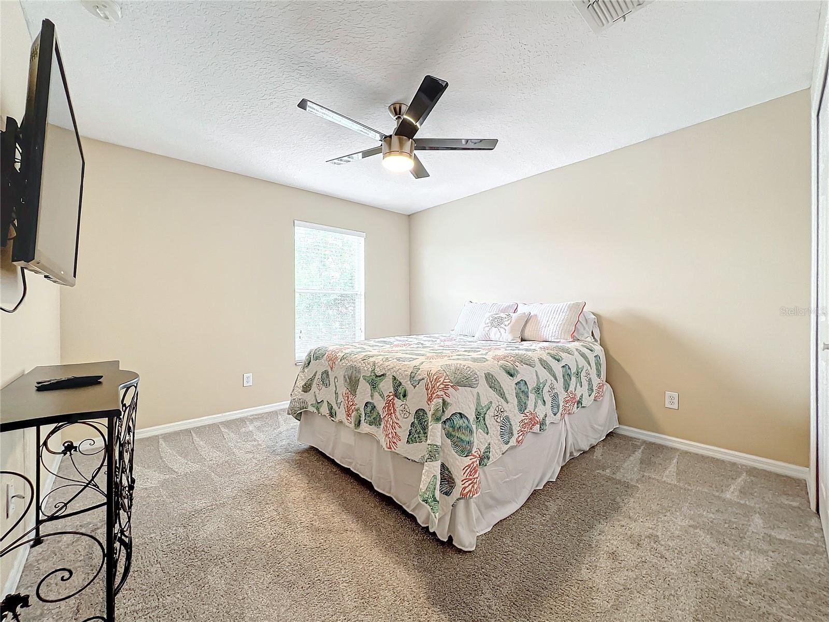











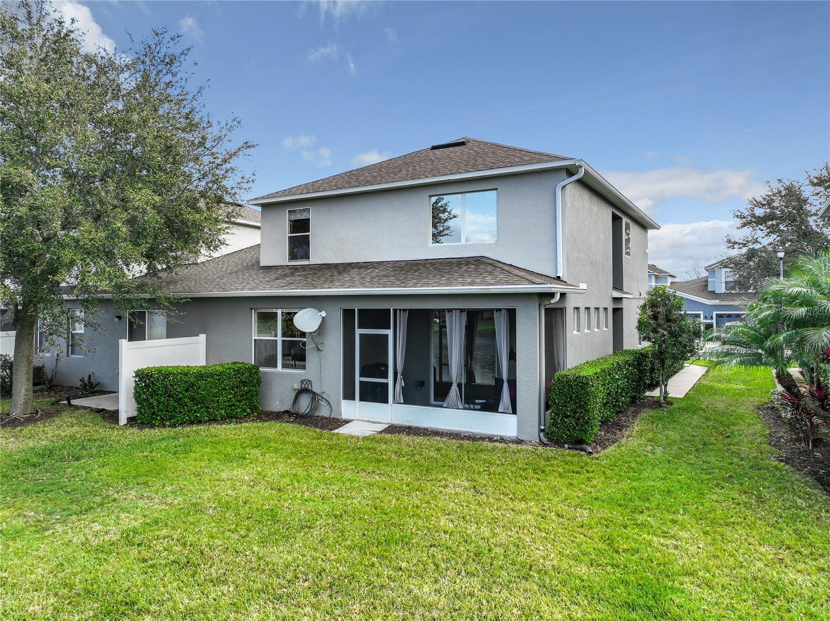



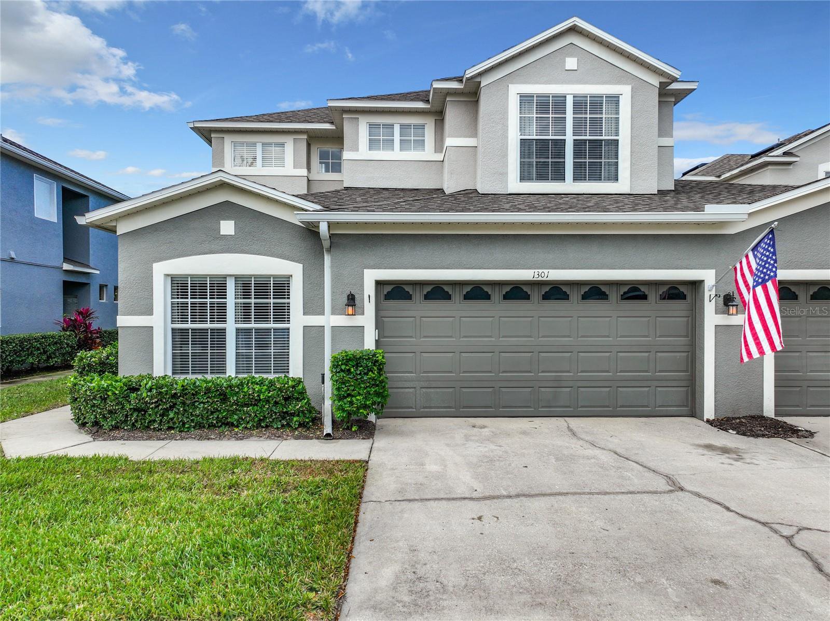


/u.realgeeks.media/belbenrealtygroup/400dpilogo.png)