312 Bellingrath Terrace, Deland, FL 32724
- $595,000
- 3
- BD
- 2.5
- BA
- 2,607
- SqFt
- List Price
- $595,000
- Status
- Active
- Days on Market
- 108
- Price Change
- ▼ $15,000 1712971151
- MLS#
- O6172079
- Property Style
- Single Family
- Year Built
- 2004
- Bedrooms
- 3
- Bathrooms
- 2.5
- Baths Half
- 1
- Living Area
- 2,607
- Lot Size
- 15,525
- Acres
- 0.36
- Total Acreage
- 1/4 to less than 1/2
- Legal Subdivision Name
- Victoria Park Northeast Increment
- Complex/Comm Name
- Victoria Gardens 55+
- MLS Area Major
- Deland
Property Description
One or more photo(s) has been virtually staged. ***N E W P R I C E!!! *** GATED, ACTIVE 55+ Community of Victoria Gardens, Deland, Florida. This home was originally built in 2004 but when it changed owners it went though a C O M P L E T E REMODEL in 2021. THE LOCATION within the 'Gardens' is picturesque. You have the benefit of being in the part of the neighborhood with old growth trees, on one of the biggest lots that back up to a private wooded conservation area. HUGE Screen Enclosed rear yard. (NO, there was NEVER a pool. The original owner wanted a screened in Garden - the possibilities are endless.) This is a 3 Bedroom, 2 1/2 Bath, with Den HOME - Split Plan. Check out the Virtual Staging photos for inspiration. THE HOA INCLUDES LAWN MAINTENANCE, CABLE TV, HIGH SPEED INTERNET, Reclaimed water for IRRIGATION, and the CLUBHOUSE that was JUST Renovated in 2024!!. The RESORT atmosphere includes Huge POOL, Hot Tub, Restaurant, Ballroom, Billiards, Library, FITNESS CENTER., CLAY Tennis Courts, PICKELBALL and SO MUCH MORE!! Here's a LIST of what has been UPDATED: CUSTOM Double Front Doors with Privacy Glass, BEAUTIFUL ROOF, TWO A/C's inside and out - Dual Zoned, Exterior Paint, Interior Paint, ALL New Flooring inside and out - NO CARPETS. Gorgeous WOOD flooring with 5 1/4" Baseboard, Crown Moulding (Even double Crown in the raised ceiling areas). PLANTATION SHUTTERS on EVERY window that have split functions so you can close the lower half and still have light in the room with the top vents open. FULLY CUSTOM KITCHEN with Stunning Quartz countertops, 42" high wall cabinetry with crown moulding and Under cabinet lighting; EVERY BASE Cabinet has DOUBLE, full extension PULL OUT TRAYS; Pots and Pans Drawers, Corner Base and Corner Wall cabinet has Lazy Susan's; Gorgeous Stainless Steel appliances with 5 burner GAS cooktop with Exhaust hood above, Refrigerator, Dishwasher, Wall Microwave and Convection Wall Oven, Stainless Steel Apron Front Sink with surface button for Disposal, Double waste/recycling bin on Custom made Island with bar seating and "XX" end panels. Custom Coffee Bar in the Eat-In Kitchen with Lighted Glass Cabinetry above, Live Edge Wood countertop and tons of storage below with Pull out trays in the side base cabinets and 3 deep drawers. Big Closet Pantry. The Primary Suite is on the left side of the home. It was built with wide pocket doorways for accessibility should that level of care be needed. There is a Den at the front of the home. The Master Bath that has been completely updated from top to bottom. All new Cabinets, Granite Countertops, under mount sinks, faucets, mirrors, lighting, Comfort height toilets (in all 3 bathrooms), Tile flooring continues into the 'zero-entry' shower with double glass doors, double shower heads (One has hand-held option) with multiple shelves and a seat. Tall counter heights with lots of storage below and a linen closet nearby. The Primary Bedroom Hallway leads to TWO generous walk-in closets and then leads to your HUGE Primary Bedroom with a Bay of window overlooking the trees and sliding glass doors (1 of 3 sets) that opens onto the covered Back Patio and screen enclosed garden. The bedroom is large enough to fit your big furniture pieces and still have room for a sitting area. There is a Powder Bath off the Foyer leading towards the GREAT Room. The Guest hallway leads to two bedrooms, Full Bath, Inside Laundry and Two Car Garage with Ramp to home. THIS Is what you've been looking for! Bedroom Closet Type: Walk-in Closet (Primary Bedroom).
Additional Information
- Taxes
- $7267
- Minimum Lease
- 8-12 Months
- HOA Fee
- $1,508
- HOA Payment Schedule
- Quarterly
- Maintenance Includes
- Cable TV, Pool, Internet, Maintenance Grounds, Security
- Community Features
- Clubhouse, Deed Restrictions, Fitness Center, Gated Community - Guard, Irrigation-Reclaimed Water, Park, Pool, Restaurant, Sidewalks, Tennis Courts, Wheelchair Access
- Property Description
- One Story
- Zoning
- RES
- Interior Layout
- Accessibility Features, Ceiling Fans(s), Crown Molding, Eat-in Kitchen, High Ceilings, Primary Bedroom Main Floor, Solid Wood Cabinets, Split Bedroom, Stone Counters, Thermostat, Walk-In Closet(s), Window Treatments
- Interior Features
- Accessibility Features, Ceiling Fans(s), Crown Molding, Eat-in Kitchen, High Ceilings, Primary Bedroom Main Floor, Solid Wood Cabinets, Split Bedroom, Stone Counters, Thermostat, Walk-In Closet(s), Window Treatments
- Floor
- Hardwood, Tile
- Appliances
- Built-In Oven, Convection Oven, Cooktop, Dishwasher, Disposal, Dryer, Exhaust Fan, Gas Water Heater, Microwave, Range Hood, Refrigerator, Washer
- Utilities
- Cable Connected, Electricity Connected, Fire Hydrant, Natural Gas Connected, Phone Available, Sewer Connected, Sprinkler Recycled, Street Lights, Underground Utilities, Water Connected
- Heating
- Central, Natural Gas
- Air Conditioning
- Central Air, Zoned
- Exterior Construction
- Block, Stucco
- Exterior Features
- Irrigation System, Lighting, Private Mailbox, Rain Gutters, Sidewalk, Sliding Doors
- Roof
- Shingle
- Foundation
- Slab
- Pool
- Community
- Garage Carport
- 2 Car Garage
- Garage Spaces
- 2
- Garage Features
- Driveway, Garage Door Opener
- Garage Dimensions
- 21x20
- Housing for Older Persons
- Yes
- Pets
- Not allowed
- Flood Zone Code
- X
- Parcel ID
- 5991628
- Legal Description
- LOT 117 VICTORIA PARK NORTHEAST INCREMENT ONE MB 48 PGS 51-53 INC PER OR 5177 PG 0637 PER OR 5318 PG 3689 PER OR 6969 PGS 3339-3340 PER OR 7675 PG 2691 PER OR 7907 PG 2817
Mortgage Calculator
Listing courtesy of OCEANS LUXURY REALTY FULL SVC.
StellarMLS is the source of this information via Internet Data Exchange Program. All listing information is deemed reliable but not guaranteed and should be independently verified through personal inspection by appropriate professionals. Listings displayed on this website may be subject to prior sale or removal from sale. Availability of any listing should always be independently verified. Listing information is provided for consumer personal, non-commercial use, solely to identify potential properties for potential purchase. All other use is strictly prohibited and may violate relevant federal and state law. Data last updated on

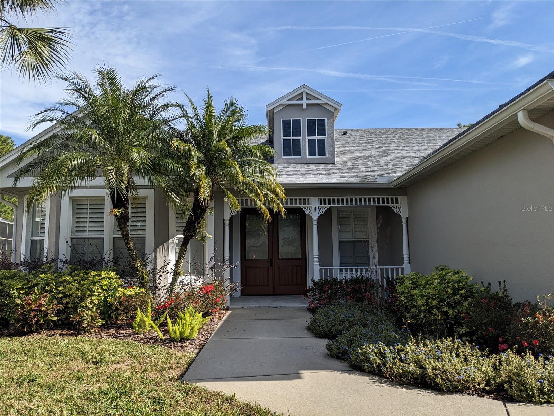




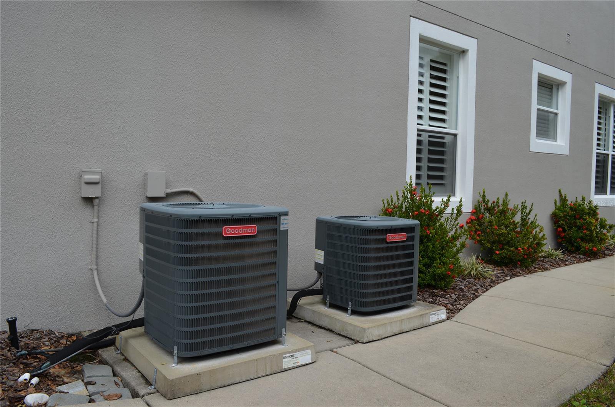
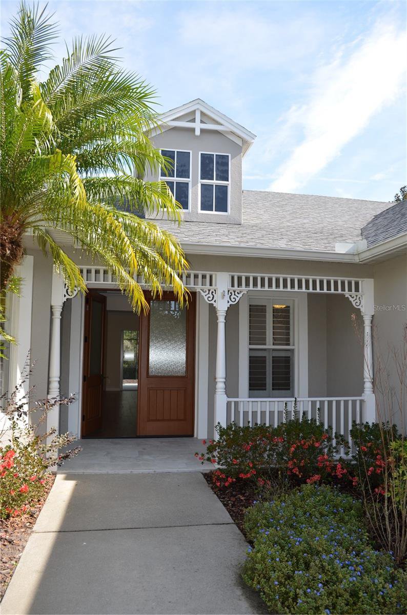










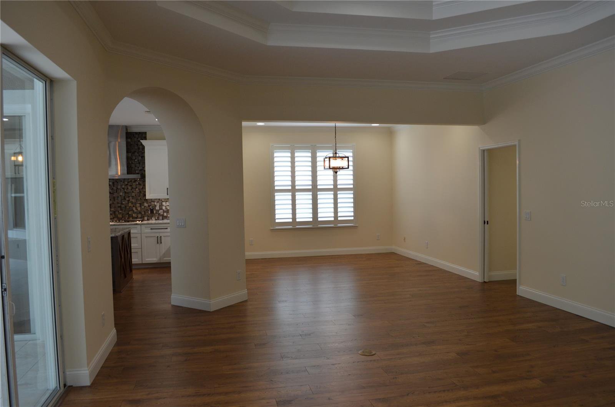


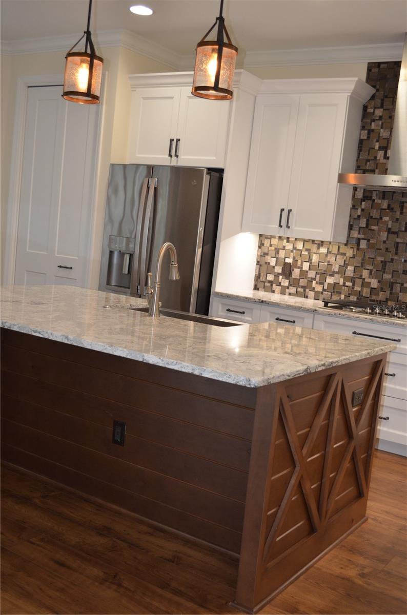
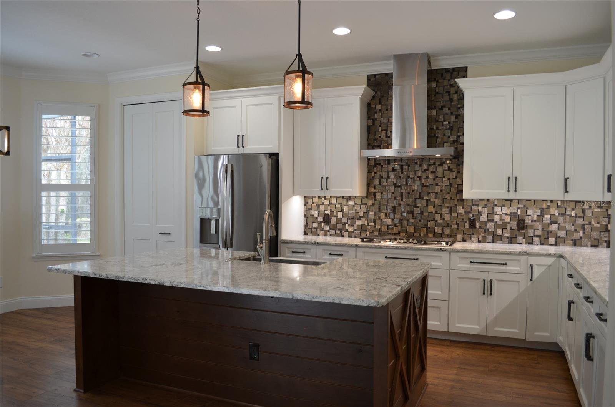

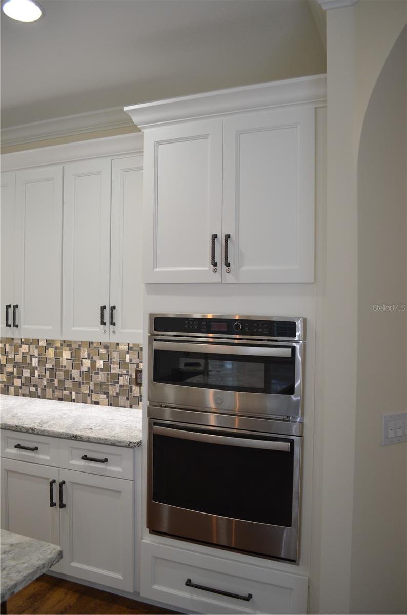











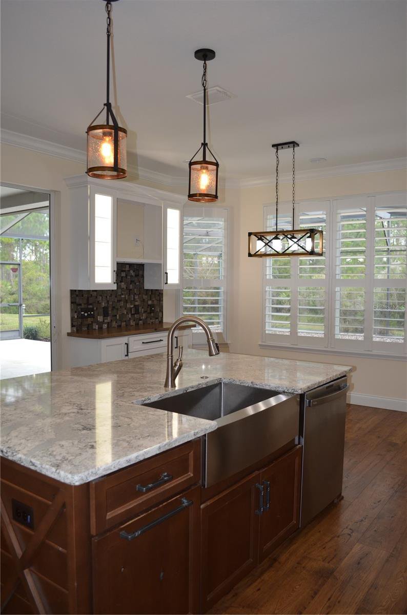






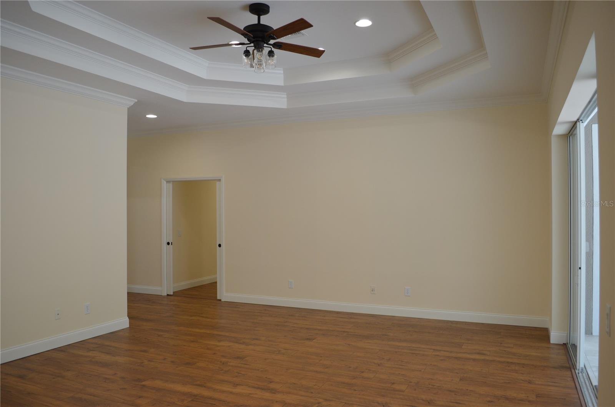













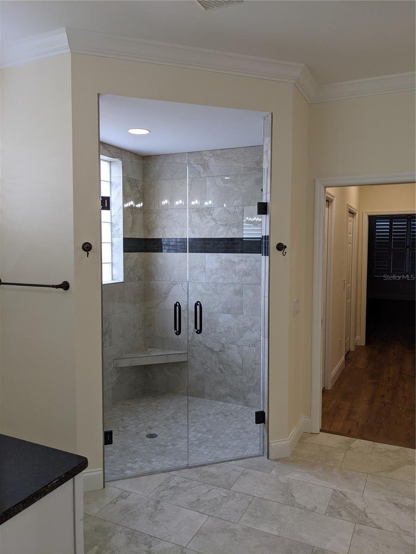


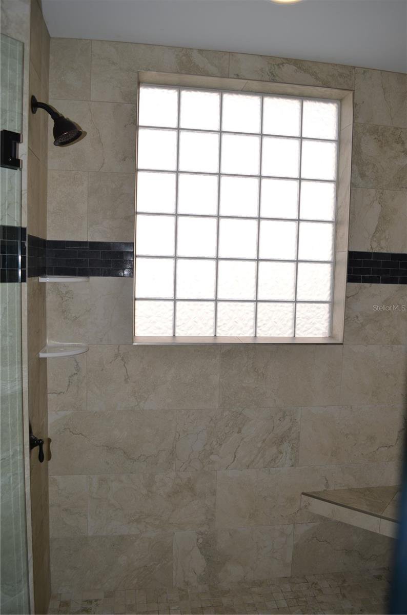






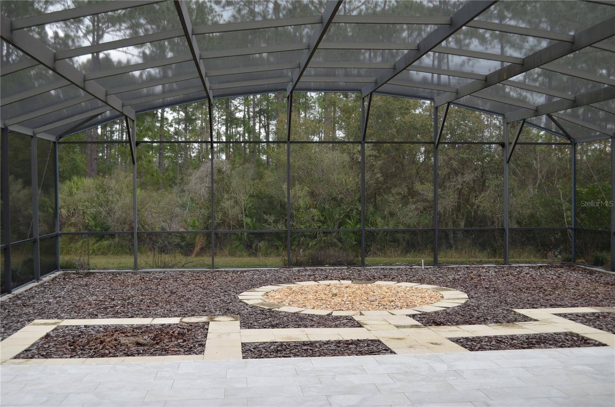


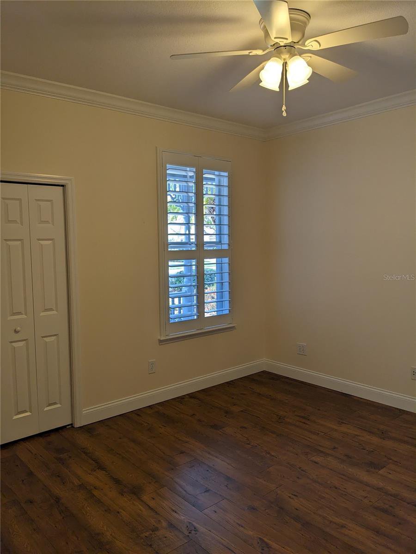











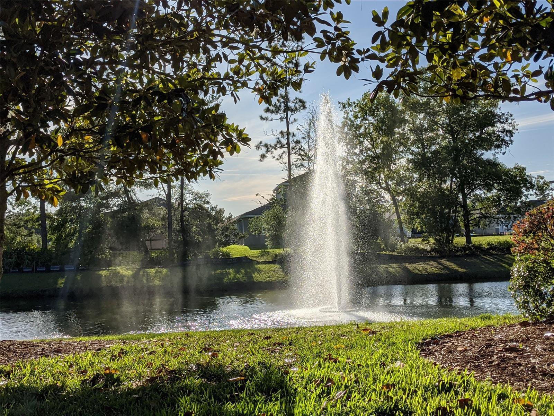


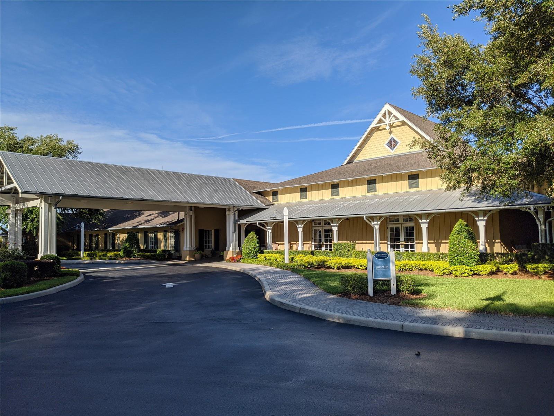






/u.realgeeks.media/belbenrealtygroup/400dpilogo.png)