430 Novi Path, Kissimmee, FL 34747
- $745,000
- 8
- BD
- 7
- BA
- 3,412
- SqFt
- List Price
- $745,000
- Status
- Active
- Days on Market
- 102
- Price Change
- ▼ $5,000 1713403752
- MLS#
- O6171035
- Property Style
- Single Family
- Architectural Style
- Florida
- Year Built
- 2016
- Bedrooms
- 8
- Bathrooms
- 7
- Living Area
- 3,412
- Lot Size
- 5,227
- Acres
- 0.12
- Total Acreage
- 0 to less than 1/4
- Legal Subdivision Name
- Reunion West Ph 1
- MLS Area Major
- Kissimmee/Celebration
Property Description
Welcome to this stunning two-story house boasting 8 Bedrooms, 7 Bathrooms, and 3,412 Sq Ft! Located in the Encore at Reunion Resort, an upscale resort with a guard-gated entrance and abundant amenities, this turnkey, FULLY FURNISHED vacation home welcomes you with its impeccable design. Step inside to discover a thoughtfully crafted open floor plan, seamlessly merging the kitchen, dining room, and family room into a spacious and inviting haven for family and friend gatherings. The kitchen is a culinary delight, featuring granite countertops, an island, and top-notch appliances. As you explore further, the backyard reveals a covered lanai with a brick paver deck enveloping a clear blue water pool and heated spa. Lush landscaping and a wrought iron fence provide a private oasis, creating an idyllic retreat for relaxation. The lower level offers an ensuite bedroom, an additional bedroom, and a well-appointed hall bathroom. Ascend to the second floor to find a media/game room, two Master suites, and four other spacious bedrooms, each accompanied by its own attached bathroom. Guests will enjoy the amenities at the Encore at Reunion Resort including a spectacular clubhouse, award winning restaurant, a Water Park, full-service spa, two playgrounds, state-of-the-art gym, basketball, volleyball & tennis courts. The HOA fee covers 24-hour gated entrances & roaming security, trash pickup, & an annual exterior house cleaning. A concierge desk is available at the clubhouse to assist with booking tickets, meals, airline check ins, resort provided shuttles to parks, & more. Enjoy being minutes away from three golf courses and in the heart of attractions, shopping, dining and more. Call us today to schedule your private tour!
Additional Information
- Taxes
- $10913
- Taxes
- $3,161
- Minimum Lease
- 1-7 Days
- HOA Fee
- $783
- HOA Payment Schedule
- Monthly
- Maintenance Includes
- Guard - 24 Hour, Cable TV, Pool, Internet, Maintenance Grounds, Pest Control, Private Road, Recreational Facilities, Security, Trash
- Other Fees Amount
- 119
- Other Fees Term
- Monthly
- Location
- Landscaped, Sidewalk, Paved, Private
- Community Features
- Clubhouse, Fitness Center, Gated Community - Guard, Park, Playground, Pool, Restaurant, Sidewalks, No Deed Restriction, Security
- Property Description
- Two Story
- Zoning
- RES
- Interior Layout
- Ceiling Fans(s), High Ceilings, Kitchen/Family Room Combo, Open Floorplan, Stone Counters, Thermostat, Window Treatments
- Interior Features
- Ceiling Fans(s), High Ceilings, Kitchen/Family Room Combo, Open Floorplan, Stone Counters, Thermostat, Window Treatments
- Floor
- Carpet, Ceramic Tile
- Appliances
- Dishwasher, Dryer, Exhaust Fan, Microwave, Range, Refrigerator, Washer
- Utilities
- BB/HS Internet Available, Cable Available, Cable Connected, Electricity Available, Electricity Connected, Phone Available, Public, Sewer Available, Sewer Connected, Street Lights, Water Available, Water Connected
- Heating
- Electric
- Air Conditioning
- Central Air
- Exterior Construction
- Stucco
- Exterior Features
- Irrigation System, Lighting, Sidewalk, Sliding Doors
- Roof
- Shingle
- Foundation
- Slab
- Pool
- Community, Private
- Pool Type
- Gunite, Heated, In Ground, Pool Alarm
- Garage Carport
- 2 Car Garage
- Garage Spaces
- 2
- Garage Features
- Driveway, Garage Door Opener
- Garage Dimensions
- 20x20
- Fences
- Fenced
- Pets
- Allowed
- Flood Zone Code
- X
- Parcel ID
- 22-25-27-4924-0001-1190
- Legal Description
- REUNION WEST PH 1 WEST & AMENITIES CENTER REPLAT PB 24 PG 75-82 LOT 119
Mortgage Calculator
Listing courtesy of KELLY FRENCH REAL ESTATE INC.
StellarMLS is the source of this information via Internet Data Exchange Program. All listing information is deemed reliable but not guaranteed and should be independently verified through personal inspection by appropriate professionals. Listings displayed on this website may be subject to prior sale or removal from sale. Availability of any listing should always be independently verified. Listing information is provided for consumer personal, non-commercial use, solely to identify potential properties for potential purchase. All other use is strictly prohibited and may violate relevant federal and state law. Data last updated on

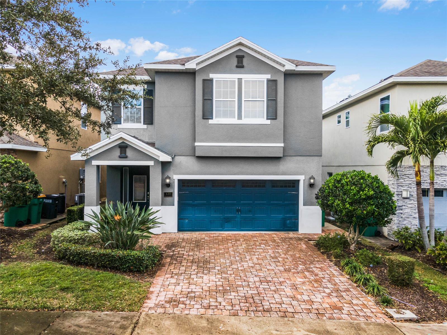

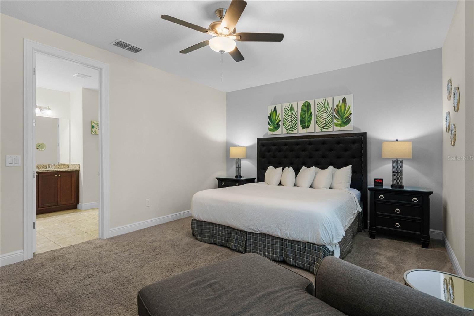

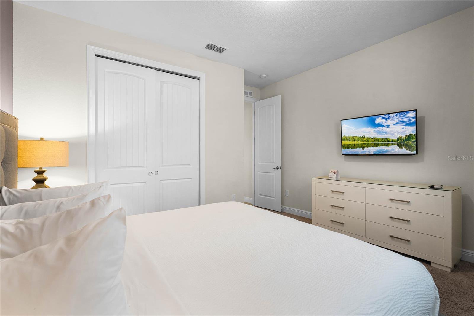
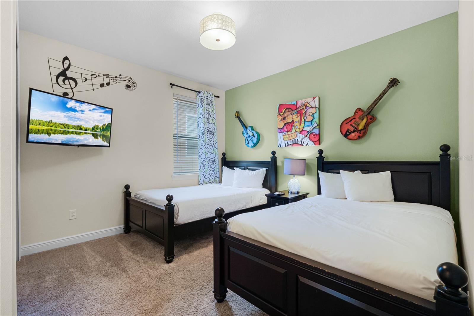
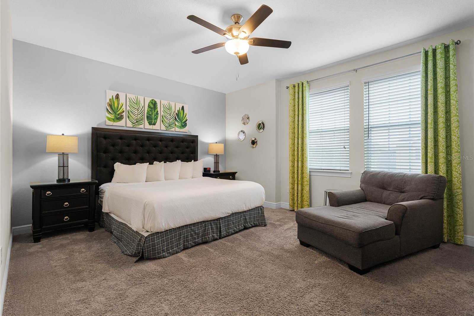
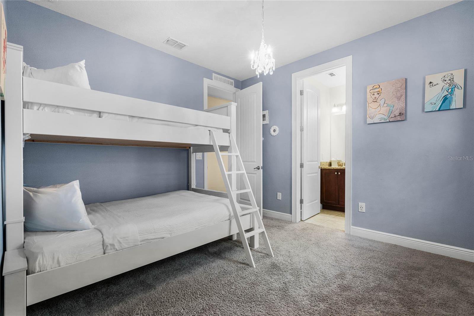
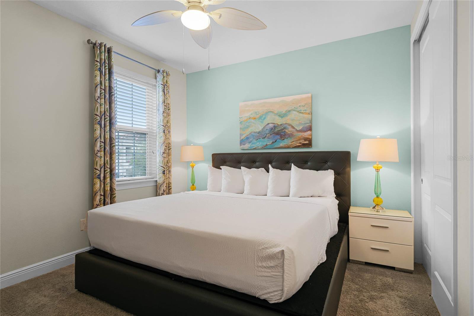

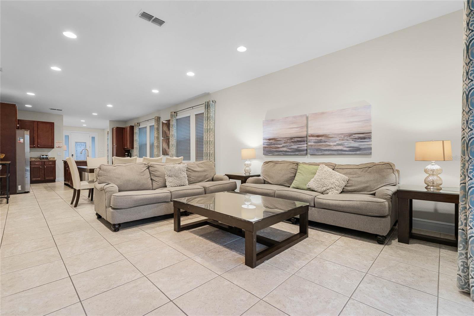
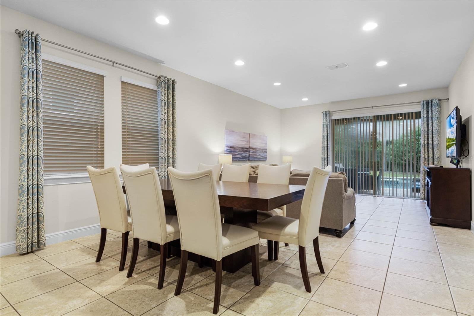
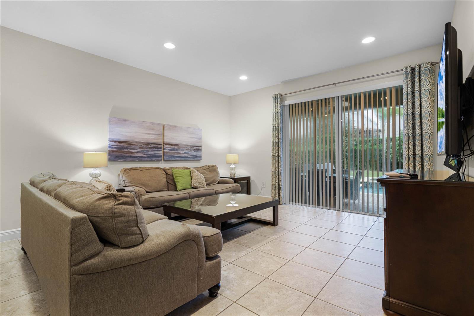




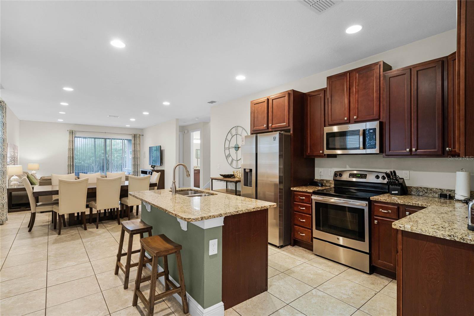


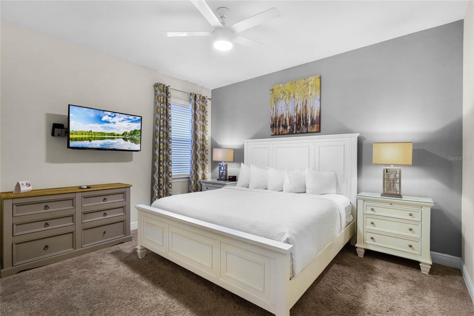
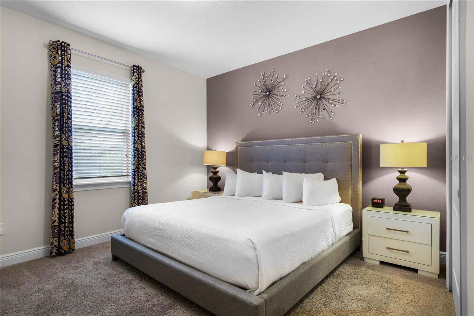


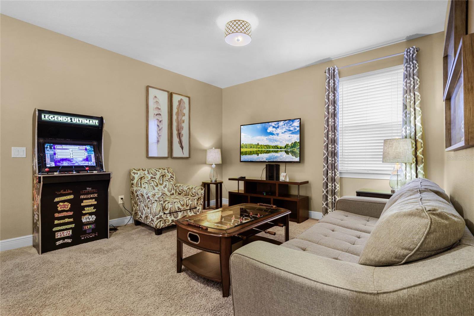


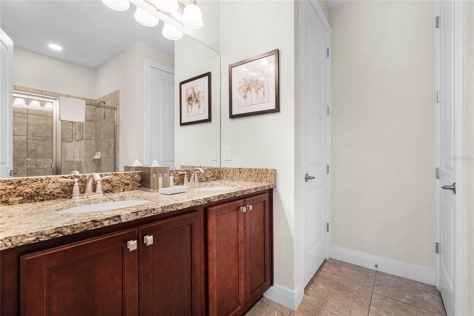


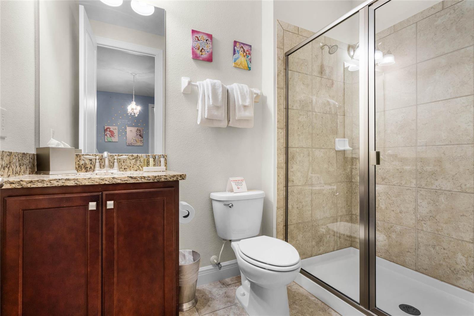

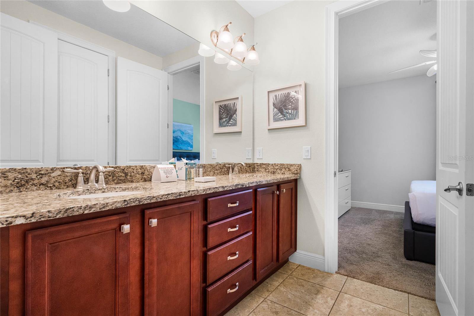
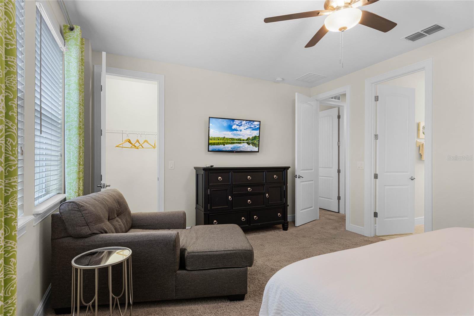
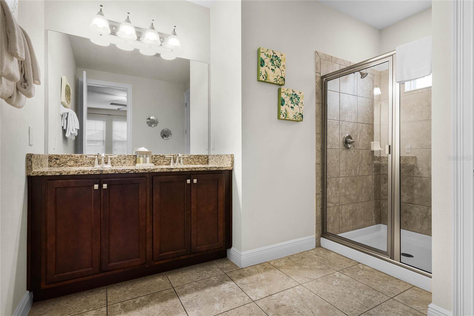
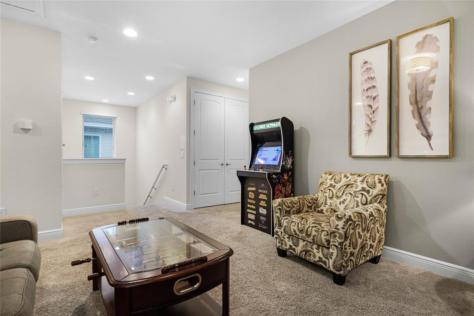
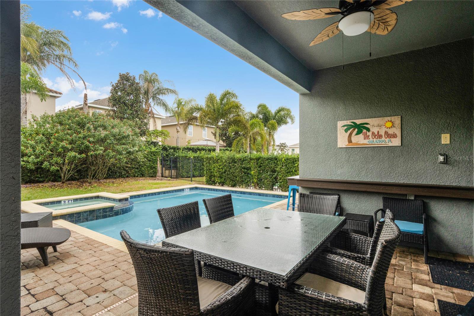
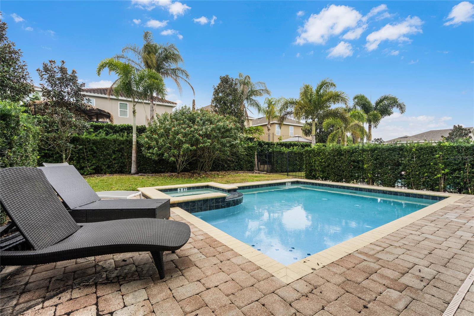
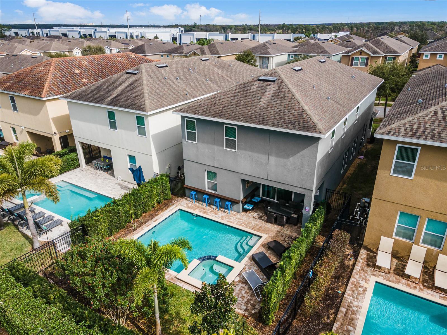



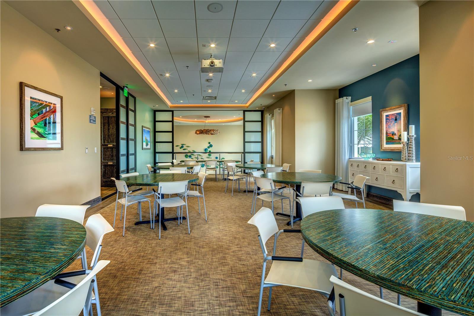
/u.realgeeks.media/belbenrealtygroup/400dpilogo.png)