441 Ashley Brooke Court Unit B, Apopka, FL 32712
- $290,000
- 3
- BD
- 2.5
- BA
- 1,595
- SqFt
- List Price
- $290,000
- Status
- Pending
- Days on Market
- 98
- Price Change
- ▼ $9,900 1711497328
- MLS#
- O6170896
- Property Style
- Condo
- Year Built
- 2007
- Bedrooms
- 3
- Bathrooms
- 2.5
- Baths Half
- 1
- Living Area
- 1,595
- Lot Size
- 1,181
- Acres
- 0.03
- Building Name
- 441
- Legal Subdivision Name
- Overlook/Parkside Condo
- MLS Area Major
- Apopka
Property Description
Under contract-accepting backup offers. This is the one, priced below appraised value and move in ready! Come check out this beautifully updated 1595 square foot 3 bedroom/ 2.5 bath/ 2 car garage home located in the wonderful Overlook gated condo community in Apopka. The owners spared no expense updating this home and it features a brand-new AC, luxurious kitchen with modern white cabinets, newer appliances, updated countertops, and updated back splash and kitchen sink. There is new luxury vinyl flooring throughout the entire living space and the whole interior of the home was recently painted. All three bathrooms have updated countertops, freshly painted cabinets, and the owner’s suite features a private bath with double sinks, and shower. All three bedrooms are on the second floor and are all good-sized rooms with reach-in closets. The main floor features the kitchen, living & dining room, a half bath, separate laundry room and access to your two-car garage. The HOA fee covers ground and exterior maintenance (including the roof), high speed internet and cable and a community pool. Schedule your showing today!
Additional Information
- Taxes
- $2265
- Minimum Lease
- 1-2 Years
- Hoa Fee
- $390
- HOA Payment Schedule
- Monthly
- Maintenance Includes
- Cable TV, Internet, Maintenance Structure, Maintenance Grounds, Pool
- Community Features
- Pool, No Deed Restriction
- Property Description
- Two Story
- Zoning
- PUD
- Interior Layout
- High Ceilings, Living Room/Dining Room Combo, PrimaryBedroom Upstairs, Thermostat
- Interior Features
- High Ceilings, Living Room/Dining Room Combo, PrimaryBedroom Upstairs, Thermostat
- Floor
- Luxury Vinyl, Tile
- Appliances
- Dishwasher, Disposal, Microwave, Range, Refrigerator
- Utilities
- Cable Connected, Electricity Connected, Sewer Connected, Water Connected
- Heating
- Central, Electric
- Air Conditioning
- Central Air
- Exterior Construction
- Block, Stucco
- Exterior Features
- Sidewalk
- Roof
- Shingle
- Foundation
- Slab
- Pool
- Community
- Garage Carport
- 2 Car Garage
- Garage Spaces
- 2
- Elementary School
- Apopka Elem
- Middle School
- Wolf Lake Middle
- High School
- Apopka High
- Pets
- Allowed
- Floor Number
- 1
- Flood Zone Code
- X
- Parcel ID
- 05-21-28-6461-58-020
- Legal Description
- OVERLOOK AT PARKSIDE CONDOMINIUM 8585/0715 UNIT B BLDG 58
Mortgage Calculator
Listing courtesy of RIGHTHOUSE REALTY LLC.
StellarMLS is the source of this information via Internet Data Exchange Program. All listing information is deemed reliable but not guaranteed and should be independently verified through personal inspection by appropriate professionals. Listings displayed on this website may be subject to prior sale or removal from sale. Availability of any listing should always be independently verified. Listing information is provided for consumer personal, non-commercial use, solely to identify potential properties for potential purchase. All other use is strictly prohibited and may violate relevant federal and state law. Data last updated on



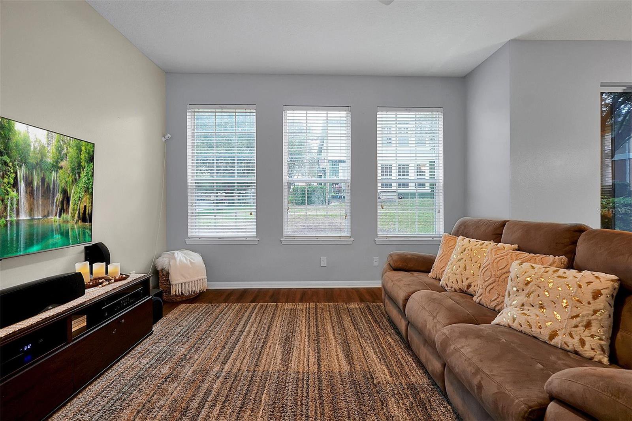


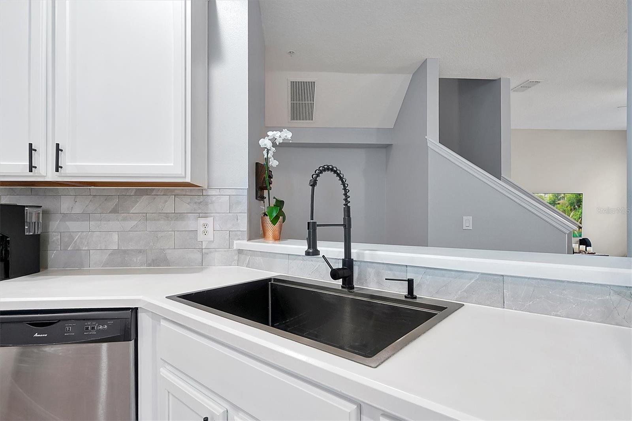

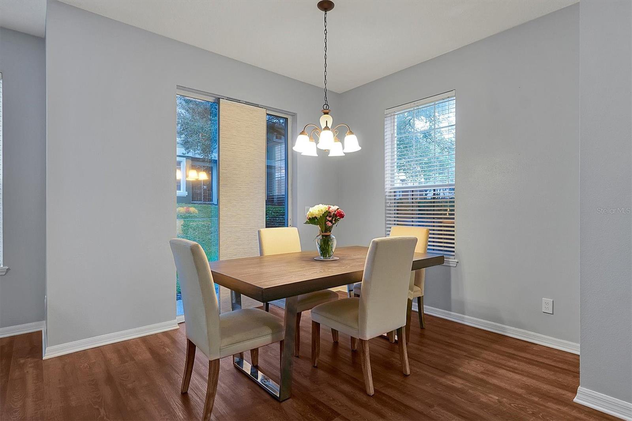
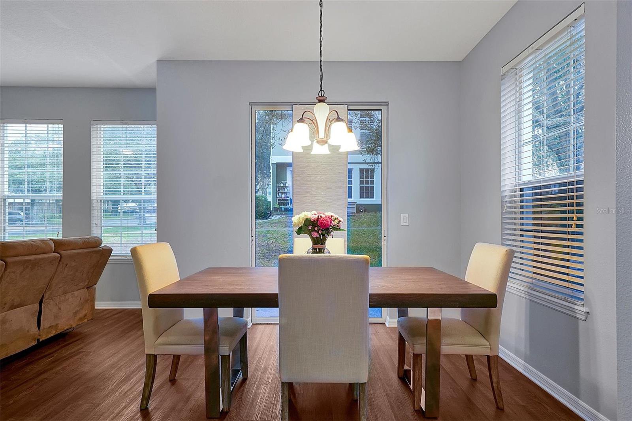


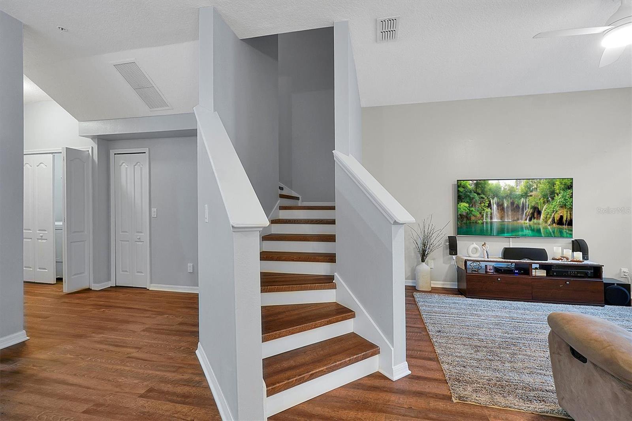





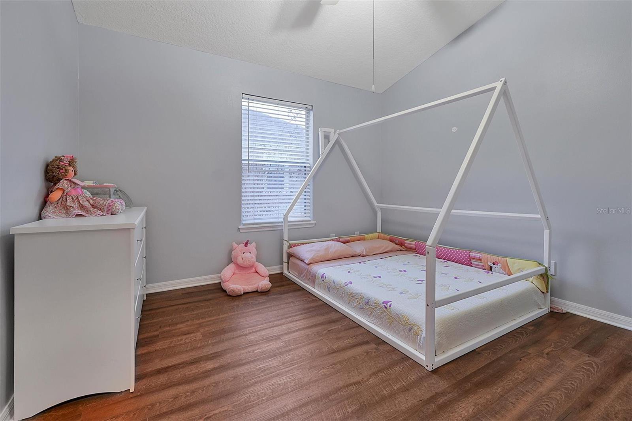

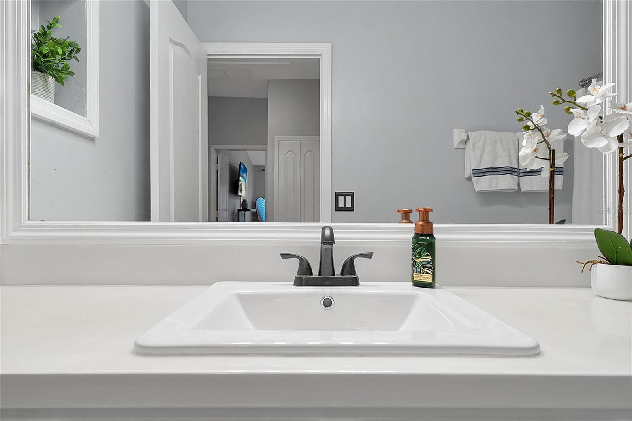


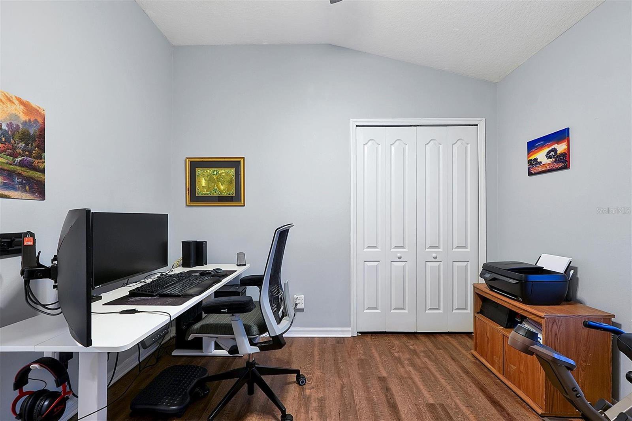
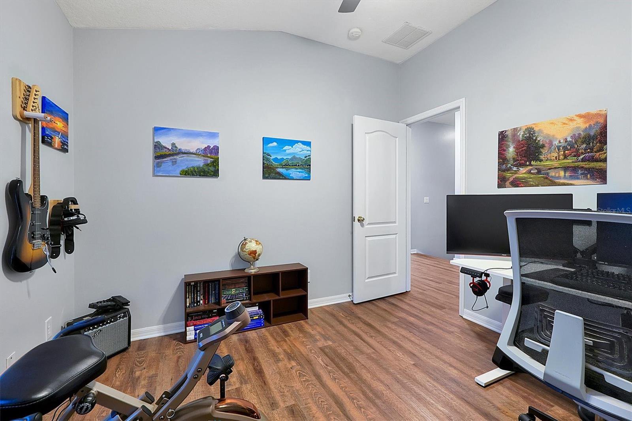


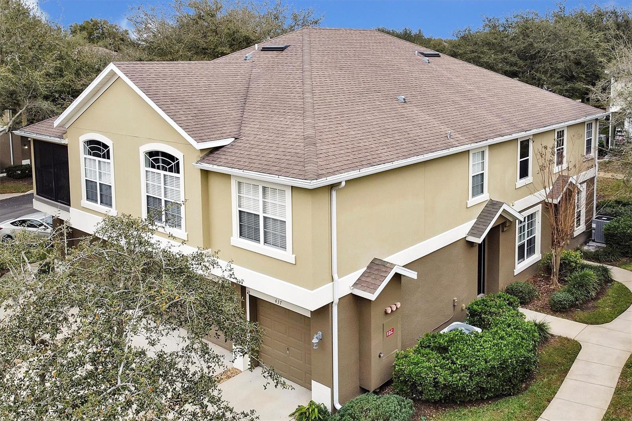
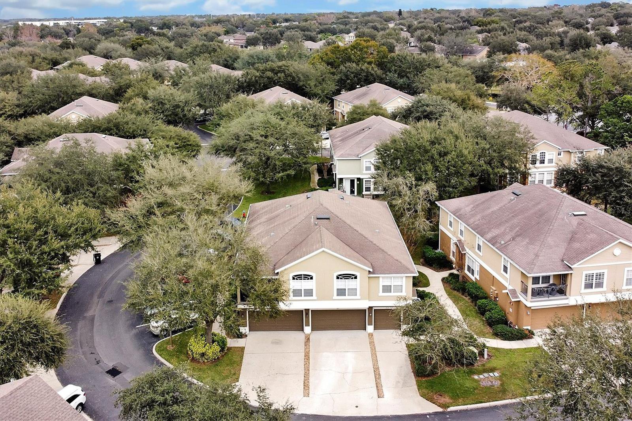
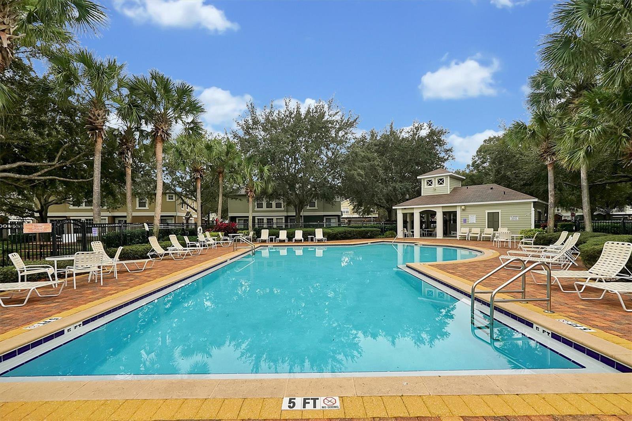
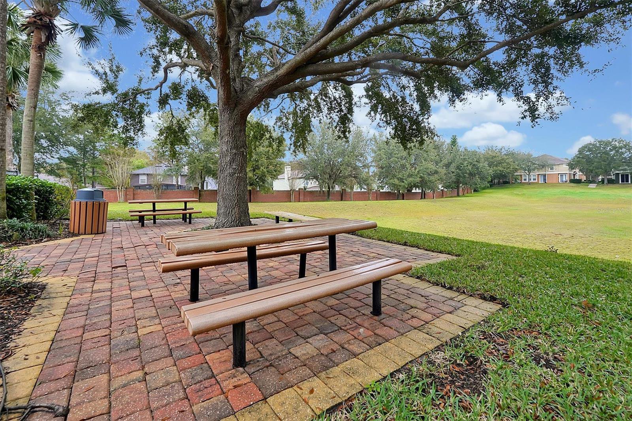
/u.realgeeks.media/belbenrealtygroup/400dpilogo.png)