14038 Scarlet Aster Alley, Winter Garden, FL 34787
- $459,000
- 3
- BD
- 3
- BA
- 1,785
- SqFt
- List Price
- $459,000
- Status
- Active
- Days on Market
- 103
- MLS#
- O6170562
- Property Style
- Townhouse
- Architectural Style
- Craftsman, Patio Home
- New Construction
- Yes
- Year Built
- 2024
- Bedrooms
- 3
- Bathrooms
- 3
- Living Area
- 1,785
- Lot Size
- 2,420
- Acres
- 0.05
- Total Acreage
- 0 to less than 1/4
- Building Name
- 1-5
- Legal Subdivision Name
- Harvest At Ovation
- MLS Area Major
- Winter Garden/Oakland
Property Description
Pre-Construction. To be built. Luxurious new townhome by RockWell Homes, Newton plan, features 3 bedrooms, 3 bathrooms, 2 car garage, covered front patio, covered backyard porch & balcony, 2 primary bedroom suites with full bathrooms, elegant exterior design. Open concept kitchen-living-dining area enjoys upgraded flooring, island kitchen, solid surface countertops, stainless steel appliances, range, microwave, dishwasher, refrigerator, undermount sink, Moen faucet, ceramic tile backsplash, upgraded cabinets, large pantry and lighting package. Living area with multiple dual pane energy efficient windows allowing natural light to enter into the living area. Two large Primary suites with dual sink vanity, ceramic tile flooring, ceramic tile shower with glass enclosure, Moen faucets, towel bars, upgraded countertops, lighting package and walk in closets. In addition, this new townhome features full landscaping package, washer, dryer, window blinds, sprinkler system, dual pane energy efficient windows, new home warranty, ceramic tile utility area and more!
Additional Information
- Taxes
- $872
- Minimum Lease
- 8-12 Months
- Hoa Fee
- $297
- HOA Payment Schedule
- Monthly
- Maintenance Includes
- Insurance, Maintenance Grounds
- Location
- Landscaped
- Community Features
- Community Mailbox, Deed Restrictions, Park, Playground, Pool, Sidewalks
- Property Description
- Two Story
- Zoning
- P-D
- Interior Layout
- Eat-in Kitchen, High Ceilings, Kitchen/Family Room Combo, Open Floorplan, Solid Surface Counters, Split Bedroom, Thermostat, Walk-In Closet(s)
- Interior Features
- Eat-in Kitchen, High Ceilings, Kitchen/Family Room Combo, Open Floorplan, Solid Surface Counters, Split Bedroom, Thermostat, Walk-In Closet(s)
- Floor
- Carpet, Ceramic Tile, Luxury Vinyl, Tile
- Appliances
- Dishwasher, Disposal, Electric Water Heater, Exhaust Fan, Microwave, Range
- Utilities
- Cable Available, Electricity Available, Phone Available, Public, Street Lights, Underground Utilities, Water Available
- Heating
- Central, Electric, Zoned
- Air Conditioning
- Central Air, Humidity Control, Zoned
- Exterior Construction
- Block, Cement Siding, HardiPlank Type, Stucco, Wood Frame
- Exterior Features
- Balcony, Courtyard, Lighting, Sidewalk
- Roof
- Shingle
- Foundation
- Slab
- Pool
- Community
- Garage Carport
- 2 Car Garage
- Garage Spaces
- 2
- Garage Features
- Driveway, Garage Door Opener, Garage Faces Rear
- Garage Dimensions
- 20x20
- Elementary School
- Water Spring Elementary
- Middle School
- Water Spring Middle
- High School
- Horizon High School
- Pets
- Allowed
- Flood Zone Code
- X
- Parcel ID
- 29-24-27-3440-00-030
- Legal Description
- Harvest at Ovation 112/64 lot 3
Mortgage Calculator
Listing courtesy of OLYMPUS EXECUTIVE REALTY INC.
StellarMLS is the source of this information via Internet Data Exchange Program. All listing information is deemed reliable but not guaranteed and should be independently verified through personal inspection by appropriate professionals. Listings displayed on this website may be subject to prior sale or removal from sale. Availability of any listing should always be independently verified. Listing information is provided for consumer personal, non-commercial use, solely to identify potential properties for potential purchase. All other use is strictly prohibited and may violate relevant federal and state law. Data last updated on
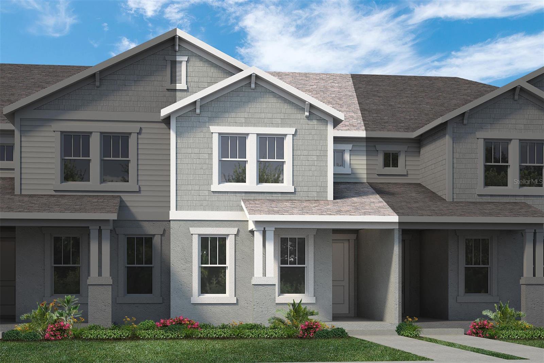
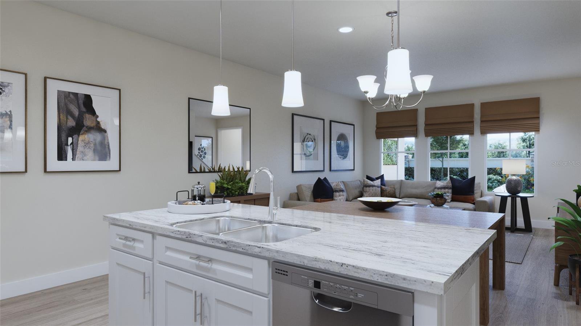
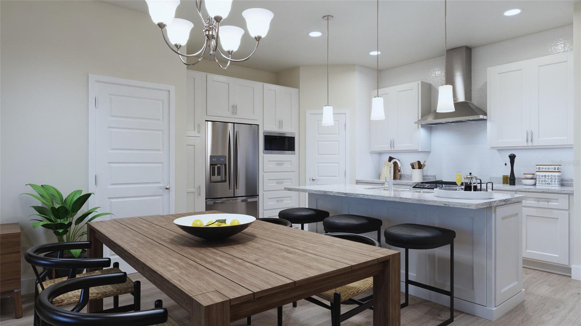
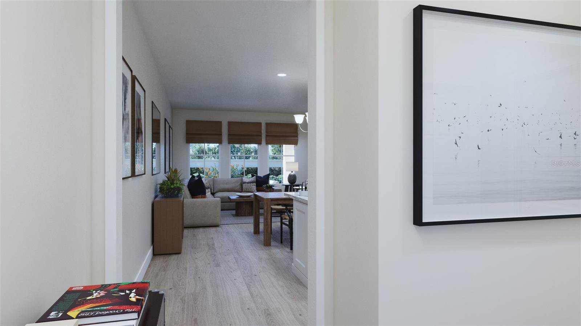
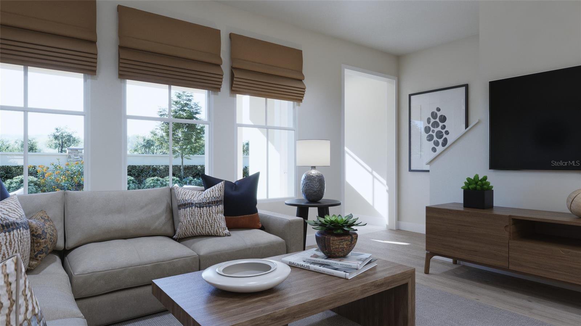
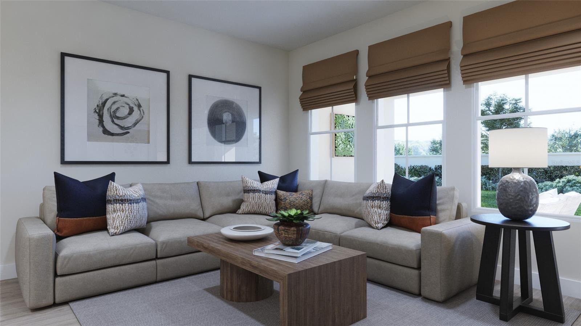
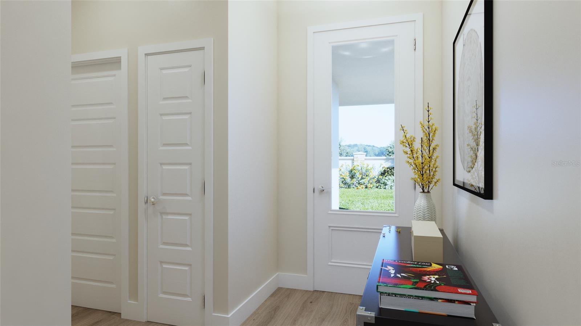
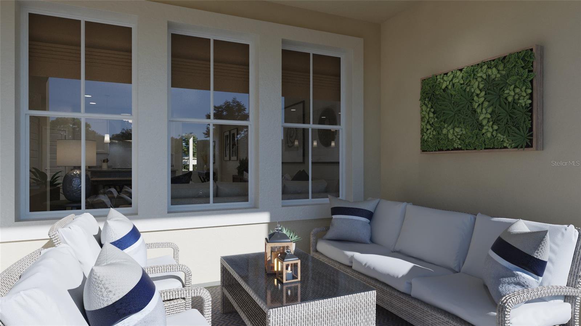

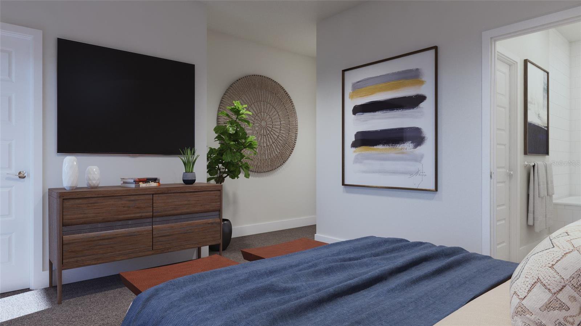




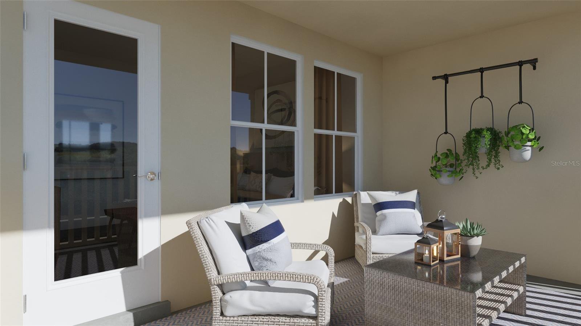
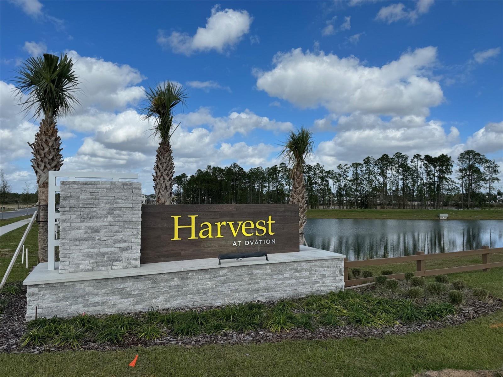
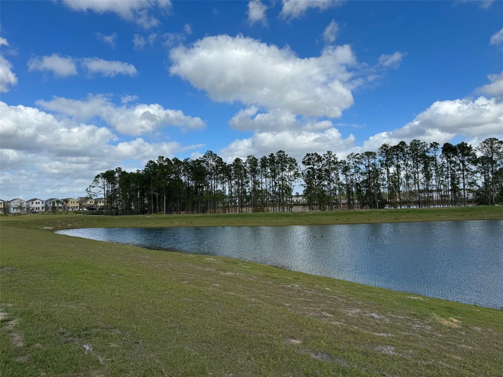
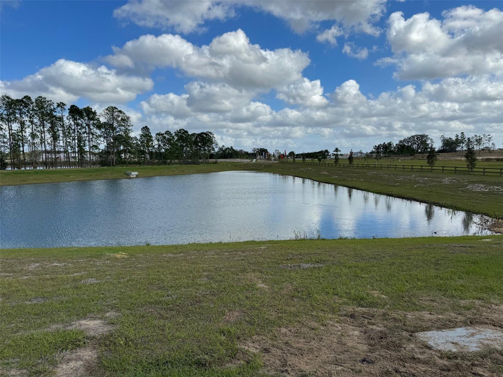
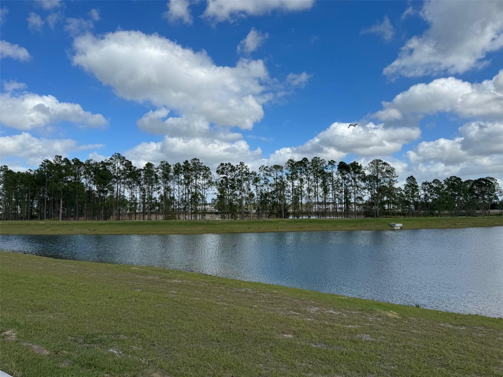
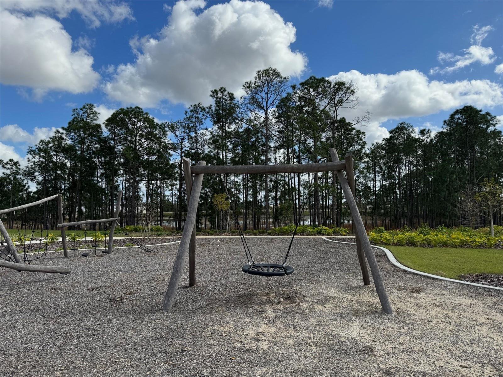
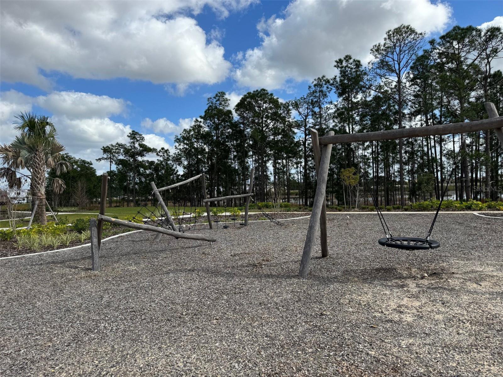
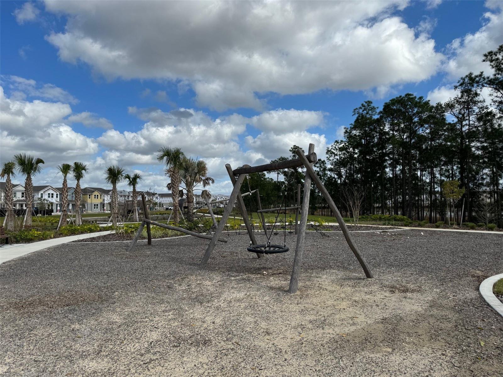
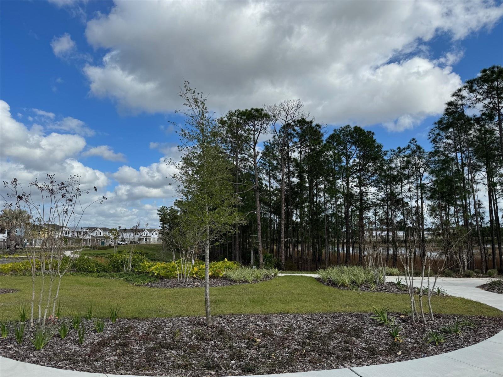
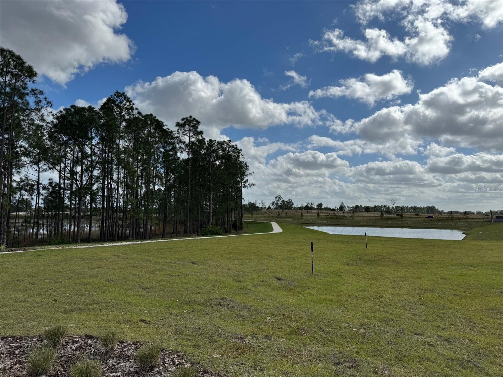
/u.realgeeks.media/belbenrealtygroup/400dpilogo.png)