9313 Tibet Pointe Circle, Windermere, FL 34786
- $7,999,000
- 6
- BD
- 6.5
- BA
- 8,792
- SqFt
- List Price
- $7,999,000
- Status
- Active
- Days on Market
- 109
- MLS#
- O6170422
- Property Style
- Single Family
- Architectural Style
- Contemporary, Mediterranean
- Year Built
- 2003
- Bedrooms
- 6
- Bathrooms
- 6.5
- Baths Half
- 2
- Living Area
- 8,792
- Lot Size
- 125,341
- Acres
- 2.88
- Total Acreage
- 2 to less than 5
- Legal Subdivision Name
- Keenes Pointe 46/104
- MLS Area Major
- Windermere
Property Description
Luxurious & Fully Remodeled Keen’s Pointe Villa: A Tranquil Lakeside Retreat. Nestled on a sprawling premium lot (just under 3 AC +/- and one of the largest in Keen’s Pointe) adjacent to a serene nature reserve, this one-of a kind Orlando villa epitomizes luxury living combined with hard-to-find privacy. The property boasts a vast backyard, a stunning salt-water pool, and a private boat dock on the picturesque Lake Tibet, making it a haven for relaxation and entertainment or water sports enthusiasts. Contemporary Interior with High-End Finishes. Inside, the home dazzles with quartz columns, setting the stage for the unique fixtures and textures used throughout. Real crystal chandeliers and a full audio-entertainment system with an intercom add to the home's modern allure. Gourmet Kitchen and Luxurious Amenities. The kitchen, a masterpiece by Kitchen and Stone Designs, features quartz countertops, custom cabinets, and top-of-the-line appliances, including a three door Miele refrigerator and a Viking gas cook-top. The home also boasts a wine bar, a walk-in wine cellar, butler area, a state-of-the-art movie room, a gym with lake views, and heated bathroom floors, just to name a few. Master Suite and Smart Home Features. The master bath is a highlight (and an absolute must-see), with one of the largest walk-in showers separated by an 11-foot glass panel and a luxurious Roman tub. The home is equipped with new everything; HVAC units, hotel-sized water heaters, LED lighting, and smart home features for modern convenience. Elegant Guest Villa with Independent Access. The property includes a charming, attached guest villa, complete with its own entrance and breathtaking lake views, offering an ideal space for hosting family and friends. Ample Parking and Striking Exterior. A three-car garage coupled with a spacious and paved circular driveway provides ample parking, perfect for large family gatherings or events. The villa's exterior presents a harmonious blend of Tuscan and contemporary styles, starting with the striking double iron doors that welcome you into a world of luxury. Pet-Friendly and Water Lover's Paradise. A unique addition is the pet shower in the laundry room, perfect for pampering your furry friends. Oversized, Covered Dock. The dock accommodates 3 boats (with 2 lifts) and 2 jet ski lifts, ideal for enjoying Florida's sunny days on the water. Best-in-Class, Lake Front Golf Community. Home of the Golden Bear Club and featuring a Jack Nicklaus Signature-designed course. Since its opening, it has become the centerpiece of the prestigious community of Keene’s Pointe. This phenomenal private country club is bordered by the Butler Chain of Lakes and features majestic oaks and towering cypress trees. In addition, residents can take advantage of the on-site restaurant, fitness centers, swimming pools and nature trails. Explore More with a Virtual Tour. This description only scratches the surface of what this magnificent villa has to offer. We invite you to explore further through our 3D Virtual Tour or schedule a showing to experience this dream home in person.
Additional Information
- Taxes
- $48180
- Minimum Lease
- No Minimum
- HOA Fee
- $2,960
- HOA Payment Schedule
- Annually
- Maintenance Includes
- Guard - 24 Hour, Pool, Maintenance Grounds, Management, Private Road, Recreational Facilities, Security
- Location
- In County, Landscaped, Near Golf Course, Oversized Lot, Private, Paved, Unincorporated
- Community Features
- Deed Restrictions, Dog Park, Fitness Center, Gated Community - Guard, Golf Carts OK, Golf, Park, Playground, Pool, Restaurant, Sidewalks, Tennis Courts, Golf Community, Maintenance Free, Security
- Property Description
- Two Story
- Zoning
- P-D
- Interior Layout
- Built-in Features, Coffered Ceiling(s), Crown Molding, High Ceilings, Kitchen/Family Room Combo, Open Floorplan, Primary Bedroom Main Floor, Smart Home, Solid Wood Cabinets, Stone Counters, Thermostat, Vaulted Ceiling(s), Walk-In Closet(s), Wet Bar, Window Treatments
- Interior Features
- Built-in Features, Coffered Ceiling(s), Crown Molding, High Ceilings, Kitchen/Family Room Combo, Open Floorplan, Primary Bedroom Main Floor, Smart Home, Solid Wood Cabinets, Stone Counters, Thermostat, Vaulted Ceiling(s), Walk-In Closet(s), Wet Bar, Window Treatments
- Floor
- Carpet, Marble, Tile, Wood
- Appliances
- Bar Fridge, Built-In Oven, Convection Oven, Cooktop, Dishwasher, Disposal, Electric Water Heater, Exhaust Fan, Freezer, Ice Maker, Microwave, Range, Range Hood, Refrigerator, Wine Refrigerator
- Utilities
- BB/HS Internet Available, Cable Connected, Electricity Connected, Fire Hydrant, Natural Gas Connected, Phone Available
- Heating
- Electric, Heat Pump, Zoned
- Air Conditioning
- Central Air, Zoned
- Exterior Construction
- Block, Stucco
- Exterior Features
- Balcony, French Doors, Irrigation System, Lighting, Outdoor Grill, Outdoor Kitchen, Private Mailbox, Rain Gutters, Sliding Doors
- Roof
- Tile
- Foundation
- Slab
- Pool
- Community, Private
- Pool Type
- Gunite, Heated, Salt Water
- Garage Carport
- 3 Car Garage, Golf Cart Garage
- Garage Spaces
- 3
- Garage Features
- Circular Driveway, Garage Door Opener, Garage Faces Side, Golf Cart Garage, Golf Cart Parking, Ground Level, Off Street, On Street
- Elementary School
- Windermere Elem
- Middle School
- Bridgewater Middle
- High School
- Windermere High School
- Fences
- Other
- Water Name
- Lake Tibet
- Water Extras
- Boathouse, Lift - Covered, Skiing Allowed
- Water View
- Lake, Lake - Chain of Lakes
- Water Access
- Lake - Chain of Lakes
- Water Frontage
- Lake, Lake
- Pets
- Allowed
- Flood Zone Code
- X
- Parcel ID
- 20-23-28-4076-06-190
- Legal Description
- KEENES POINTE UNIT 3 46/104 LOT 619
Mortgage Calculator
Listing courtesy of VANWALD AND ASSOCIATES LLC.
StellarMLS is the source of this information via Internet Data Exchange Program. All listing information is deemed reliable but not guaranteed and should be independently verified through personal inspection by appropriate professionals. Listings displayed on this website may be subject to prior sale or removal from sale. Availability of any listing should always be independently verified. Listing information is provided for consumer personal, non-commercial use, solely to identify potential properties for potential purchase. All other use is strictly prohibited and may violate relevant federal and state law. Data last updated on
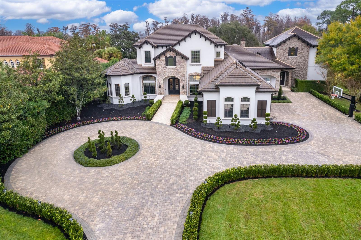
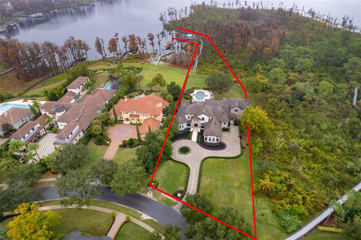

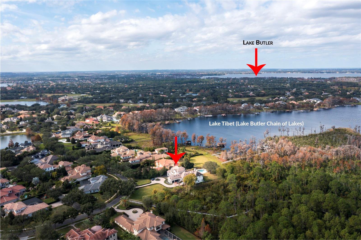
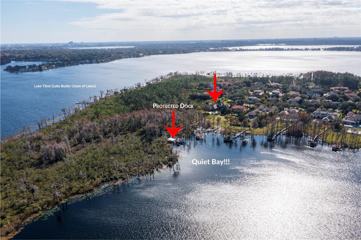
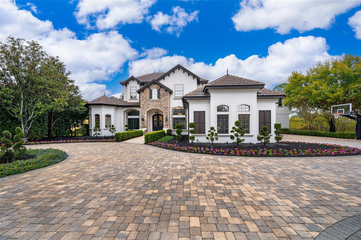
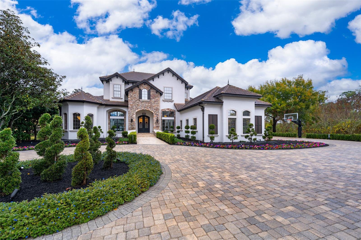
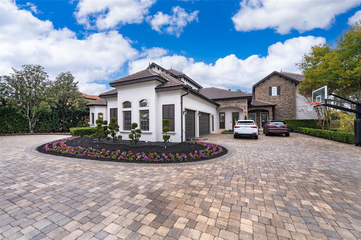


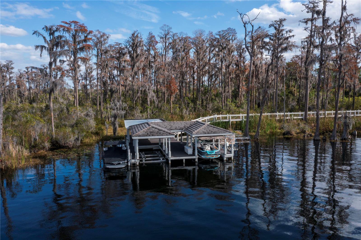
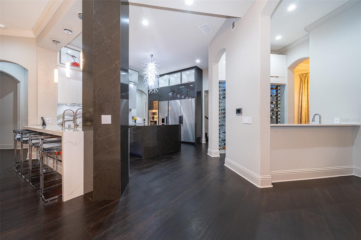

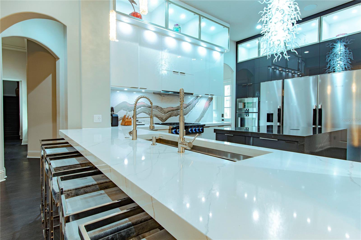
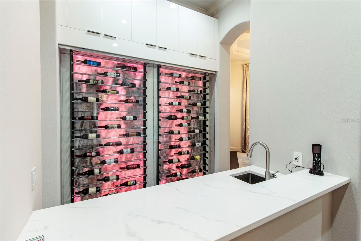
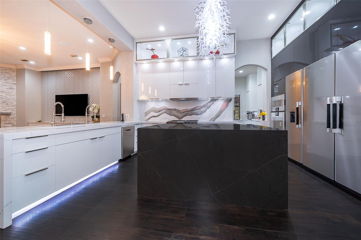
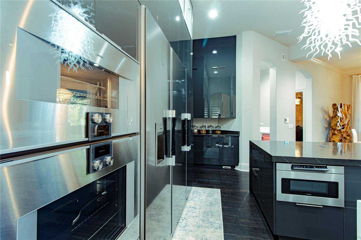

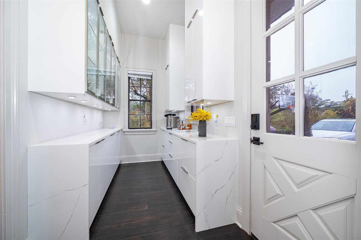



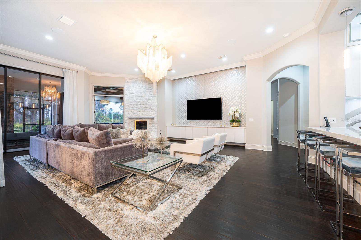


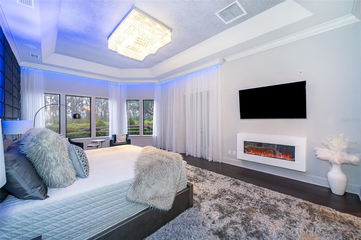

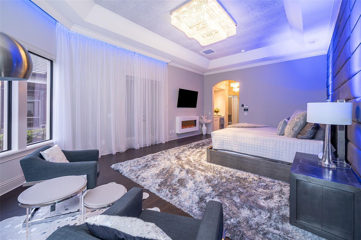


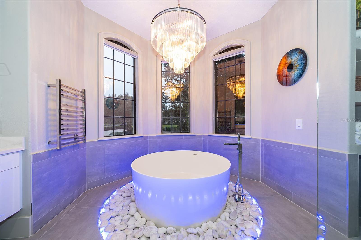

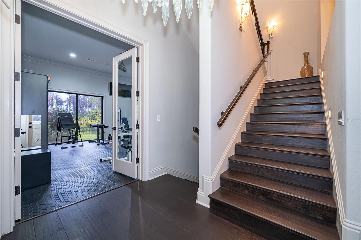
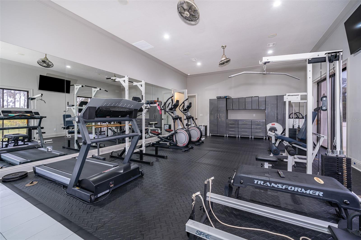
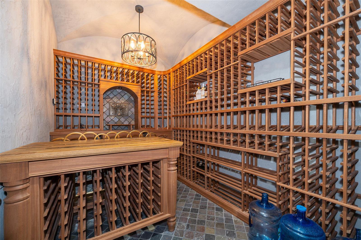


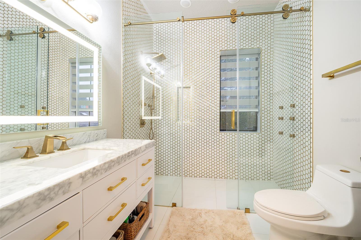
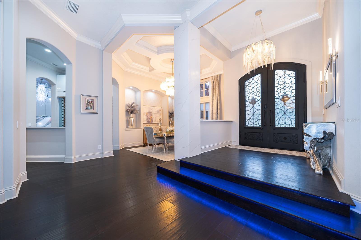

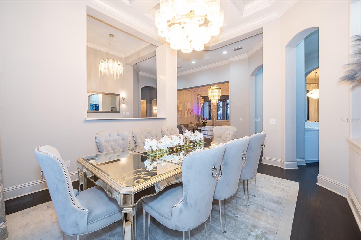
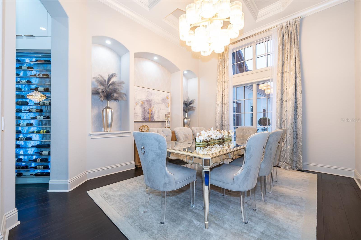

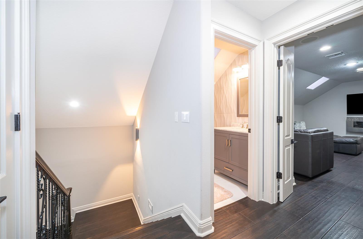
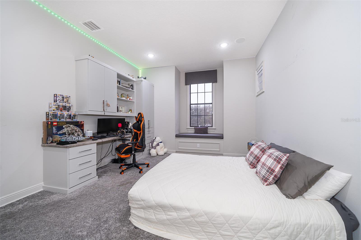

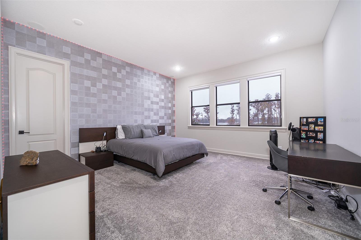




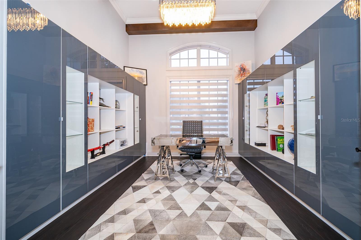
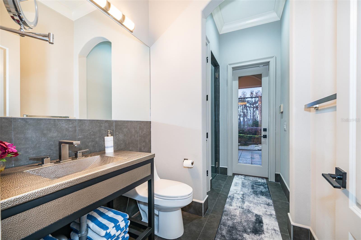
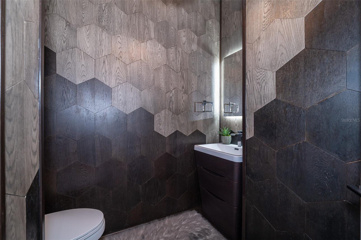
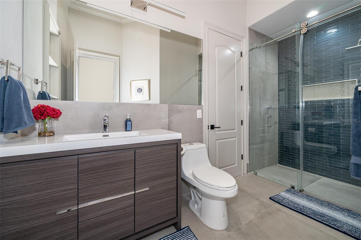
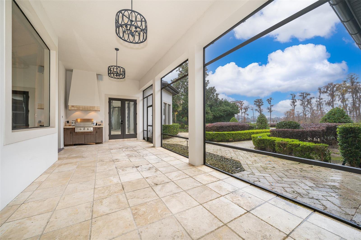
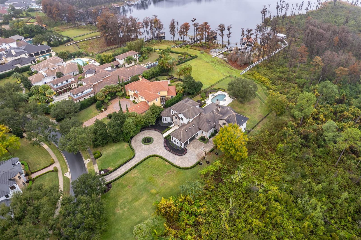
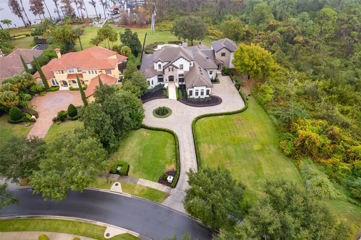





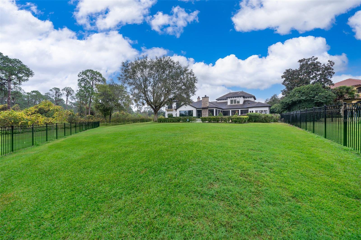
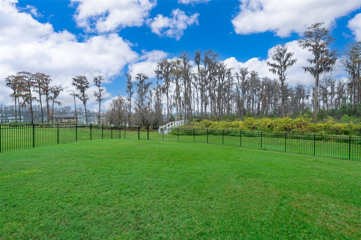
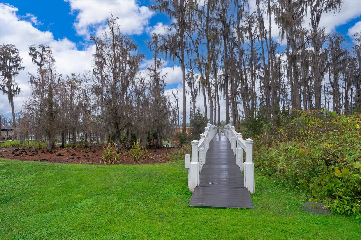
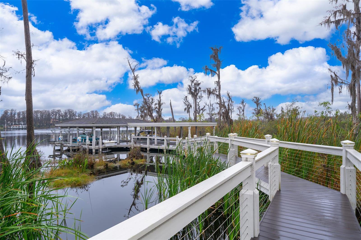
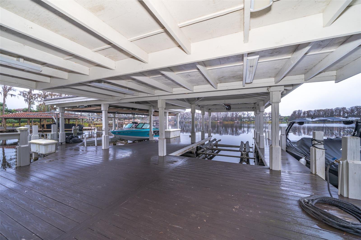
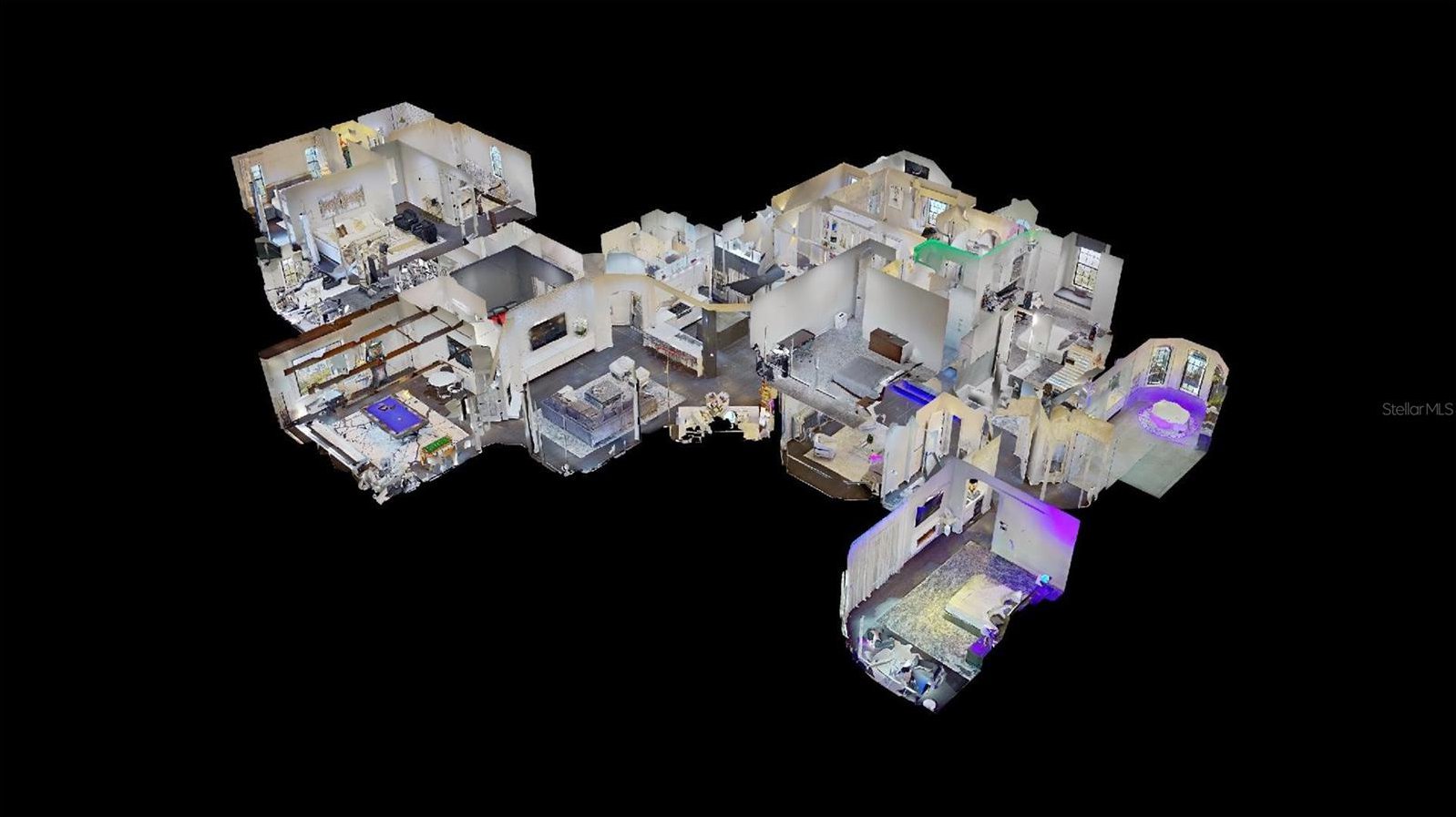

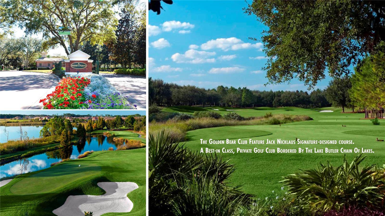
/u.realgeeks.media/belbenrealtygroup/400dpilogo.png)