13905 Larkton Lane, Orlando, FL 32832
- $1,495,000
- 5
- BD
- 5
- BA
- 4,158
- SqFt
- List Price
- $1,495,000
- Status
- Active
- Days on Market
- 111
- Price Change
- ▼ $40,000 1710199091
- MLS#
- O6169112
- Property Style
- Single Family
- New Construction
- Yes
- Year Built
- 2023
- Bedrooms
- 5
- Bathrooms
- 5
- Living Area
- 4,158
- Lot Size
- 9,016
- Acres
- 0.22
- Total Acreage
- 0 to less than 1/4
- Legal Subdivision Name
- Eagle Creek
- MLS Area Major
- Orlando/Moss Park/Lake Mary Jane
Property Description
Welcome to the exquisite Eagle Creek community in Orlando, FL, showcasing a remarkable 5-bedrooms, 5 bathrooms. Boasting 4158 sqft of interior space and a total of 5621 sqft, this home offers a perfect blend of luxury and functionality Home iT'S FULLY UPGRADED, with dual master suites, three additional bedrooms, and upgraded bathrooms, this residence provides comfort and style. The chef's dream kitchen features top-of-the-line appliances, porcelain tile flooring, and beautiful countertop with waterfall edge, making it an ideal space for entertaining. Featuring a state-of-the-art kitchen with quartz finishes, a second-floor loft with a balcony showcasing lake views, and thoughtful design elements like an upstairs SECOND laundry room within the second primary suite. Tech-savvy amenities include a Smart Camera system, Z-wave light switches, and smartphone-controlled lighting. The backyard includes a pool with a swimmer's jet, perfect for recreation. Explore the brand-new construction in Eagle Creek, a gated community with a beautiful GOLF COURSE. Plus it's a TOP RATED school district. Conveniently located near Orlando International Airport, Medical City, major highways (417 and 528), and attractions like Boxi Park, this home offers both luxury and accessibility Seize this opportunity to experience Lake Nona's Eagle Creek at its finest.
Additional Information
- Taxes
- $922
- Minimum Lease
- 7 Months
- HOA Fee
- $500
- HOA Payment Schedule
- Quarterly
- Community Features
- No Deed Restriction
- Property Description
- Two Story
- Zoning
- P-D
- Interior Layout
- High Ceilings, Open Floorplan, Thermostat, Tray Ceiling(s), Walk-In Closet(s)
- Interior Features
- High Ceilings, Open Floorplan, Thermostat, Tray Ceiling(s), Walk-In Closet(s)
- Floor
- Tile
- Appliances
- Cooktop, Dishwasher, Disposal, Dryer, Electric Water Heater, Microwave, Refrigerator, Washer
- Utilities
- Other
- Heating
- Electric
- Air Conditioning
- Central Air
- Exterior Construction
- Block, Concrete
- Exterior Features
- Balcony, Irrigation System
- Roof
- Tile
- Foundation
- Slab
- Pool
- Private
- Pool Type
- Lighting
- Garage Carport
- 2 Car Garage
- Garage Spaces
- 2
- Elementary School
- Eagle Creek Elementary
- Middle School
- Lake Nona Middle School
- High School
- Lake Nona High
- Water View
- Pond
- Pets
- Allowed
- Flood Zone Code
- X
- Parcel ID
- 32-24-31-2312-03-330
- Legal Description
- EAGLE CREEK VILLAGE J & K, PHASE 2B1 111/1 LOT 333
Mortgage Calculator
Listing courtesy of PRISTINE INTERNATIONAL REALTY LLC.
StellarMLS is the source of this information via Internet Data Exchange Program. All listing information is deemed reliable but not guaranteed and should be independently verified through personal inspection by appropriate professionals. Listings displayed on this website may be subject to prior sale or removal from sale. Availability of any listing should always be independently verified. Listing information is provided for consumer personal, non-commercial use, solely to identify potential properties for potential purchase. All other use is strictly prohibited and may violate relevant federal and state law. Data last updated on



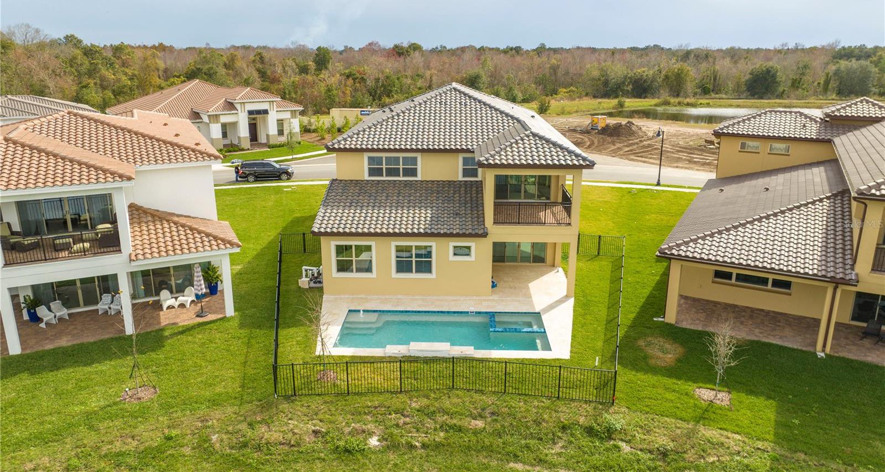

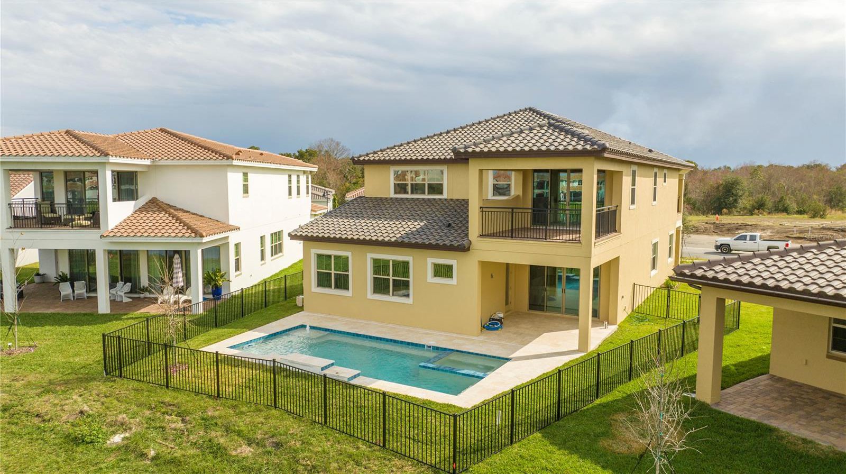





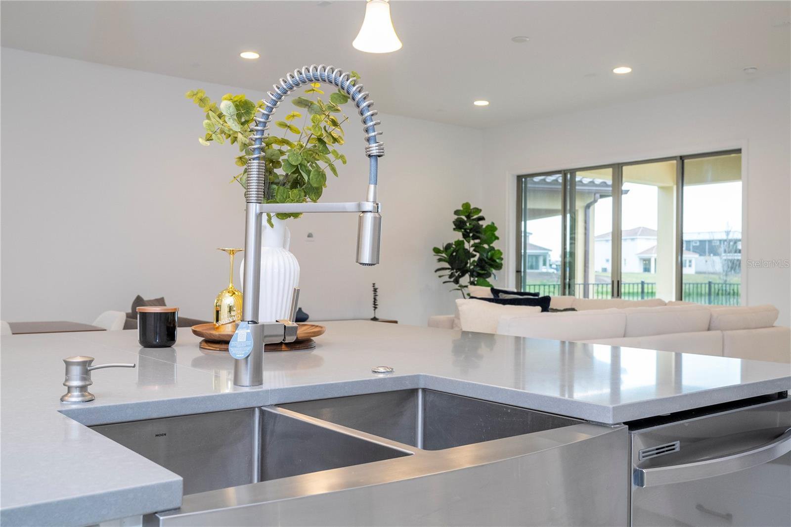































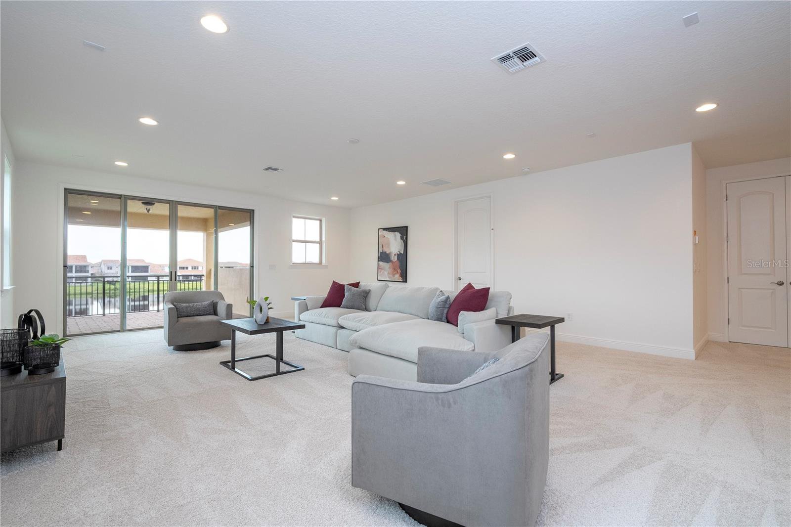





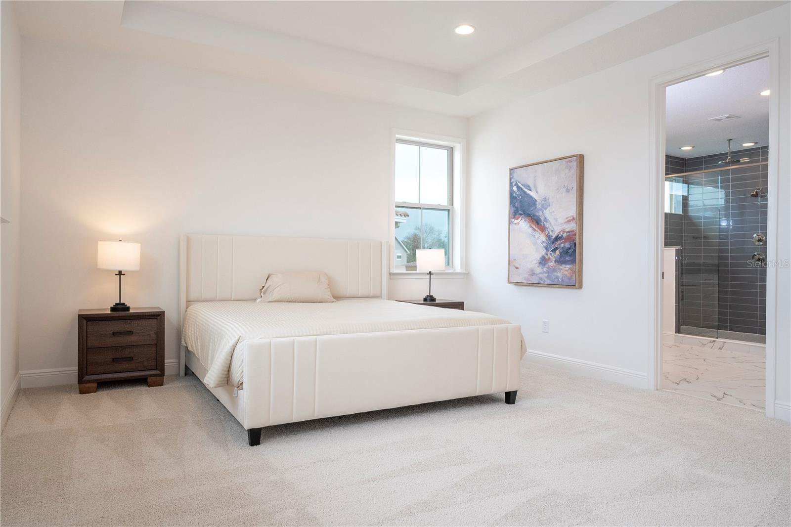









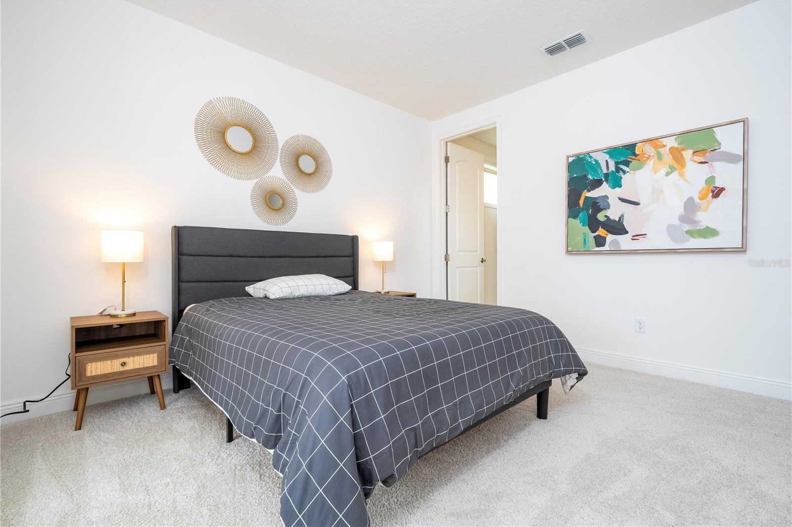





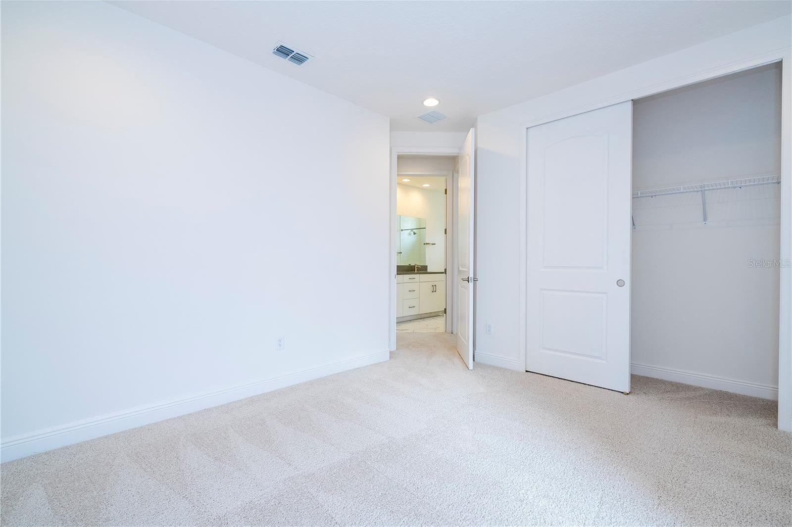




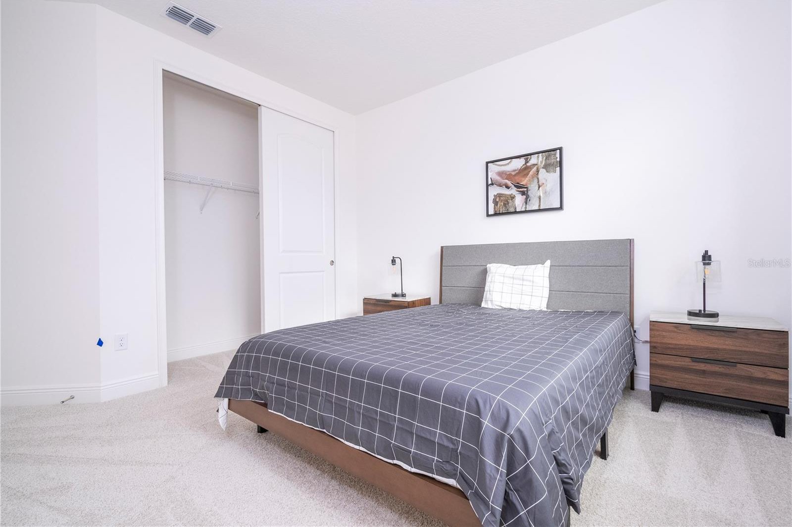

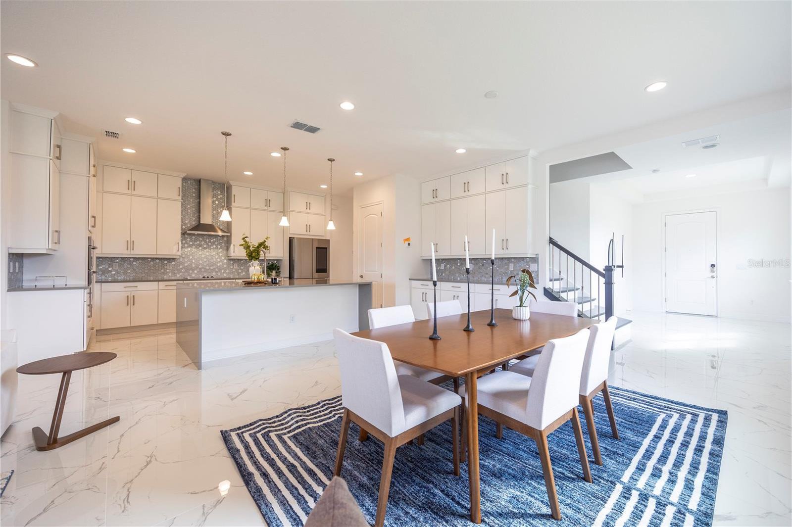










/u.realgeeks.media/belbenrealtygroup/400dpilogo.png)