11564 Mizzon Drive Unit 921, Windermere, FL 34786
- $352,000
- 3
- BD
- 2
- BA
- 1,442
- SqFt
- List Price
- $352,000
- Status
- Active
- Days on Market
- 101
- Price Change
- ▼ $17,000 1712791645
- MLS#
- O6168905
- Property Style
- Condo
- Year Built
- 2006
- Bedrooms
- 3
- Bathrooms
- 2
- Living Area
- 1,442
- Lot Size
- 16,192
- Acres
- 0.37
- Building Name
- 11564
- Monthly Condo Fee
- 485
- Legal Subdivision Name
- Lakeside/Lks/Windermere
- MLS Area Major
- Windermere
Property Description
Located on the third floor, this spacious 3-bedroom, 2-bathroom corner unit features a tiled foyer and living dining area, Natural light graces this area, highlighting its warmth and inviting ambiance. The master bedroom has laminate floor with walk-in closet, the master bathroom has a convenient walk-in shower and dual sinks. The additional bedrooms, share a well-appointed second bathroom boasting a relaxing bathtub. The kitchen features 42-inch cabinets that offer abundant storage space for your kitchenware essentials. The countertops not only lend a touch of sophistication but also provide a durable and stylish surface for your culinary endeavors. The kitchen has a walk-in pantry and closet for extra storage. This corner unit, perched on the third floor, presents a harmonious blend of modern design and practical functionality. A laundry closet discreetly tucked away in the hallway adds a layer of convenience to your daily routine. Take advantage of the great walkway around the lake and the amenities the club house has to offer. Across from Lakeside there are restaurants, shopping and easy access to Hamlin, Winter Garden, I- 4, the Turnpike and 429.
Additional Information
- Taxes
- $3096
- Minimum Lease
- 8-12 Months
- HOA Payment Schedule
- Monthly
- Maintenance Includes
- Pool, Maintenance Grounds, Security, Sewer, Trash, Water
- Condo Fees
- $485
- Condo Fees Term
- Monthly
- Community Features
- Clubhouse, Community Mailbox, Deed Restrictions, Fitness Center, Gated Community - No Guard, Pool, Sidewalks, Security
- Property Description
- One Story
- Zoning
- P-D
- Interior Layout
- Ceiling Fans(s), Living Room/Dining Room Combo, Solid Surface Counters, Walk-In Closet(s)
- Interior Features
- Ceiling Fans(s), Living Room/Dining Room Combo, Solid Surface Counters, Walk-In Closet(s)
- Floor
- Carpet, Ceramic Tile
- Appliances
- Dishwasher, Disposal, Dryer, Microwave, Range, Refrigerator, Washer
- Utilities
- Electricity Available, Public
- Heating
- Heat Pump
- Air Conditioning
- Central Air
- Exterior Construction
- Block, Stucco
- Exterior Features
- Balcony
- Roof
- Shingle
- Foundation
- Block
- Pool
- Community
- Garage Features
- Assigned, Guest
- Elementary School
- Sunset Park Elem
- High School
- Windermere High School
- Pets
- Not allowed
- Max Pet Weight
- 50
- Pet Size
- Medium (36-60 Lbs.)
- Floor Number
- 3
- Flood Zone Code
- X
- Parcel ID
- 36-23-27-5445-09-308
- Legal Description
- LAKESIDE AT LAKES OF WINDERMERE CONDOMINIUM PHASE 9 8881/1513 UNIT 308 BLDG 9
Mortgage Calculator
Listing courtesy of IRM INVEST., REAL EST.& MGMT..
StellarMLS is the source of this information via Internet Data Exchange Program. All listing information is deemed reliable but not guaranteed and should be independently verified through personal inspection by appropriate professionals. Listings displayed on this website may be subject to prior sale or removal from sale. Availability of any listing should always be independently verified. Listing information is provided for consumer personal, non-commercial use, solely to identify potential properties for potential purchase. All other use is strictly prohibited and may violate relevant federal and state law. Data last updated on
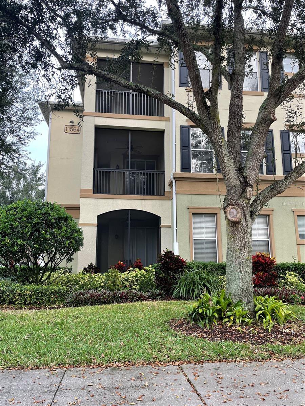
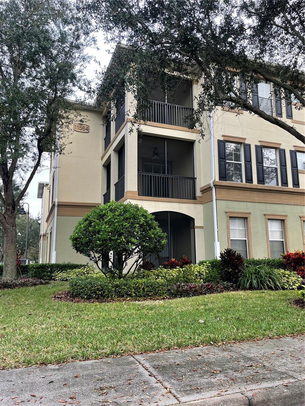
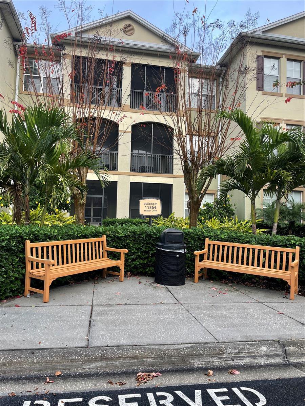
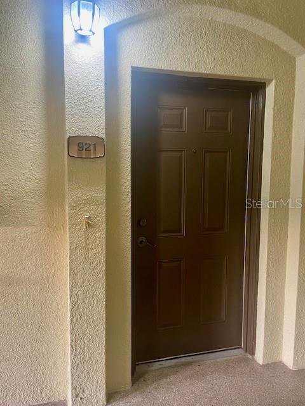
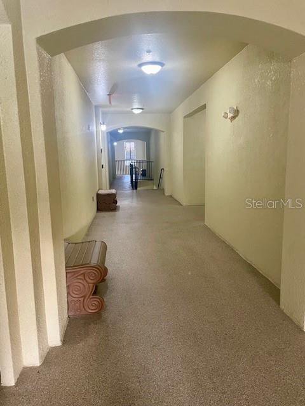
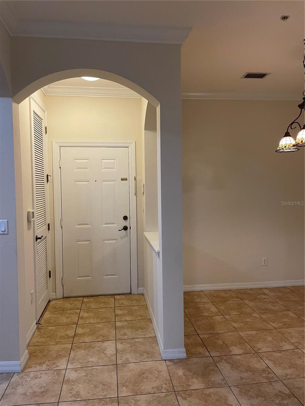
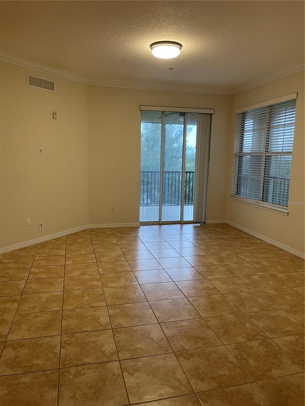
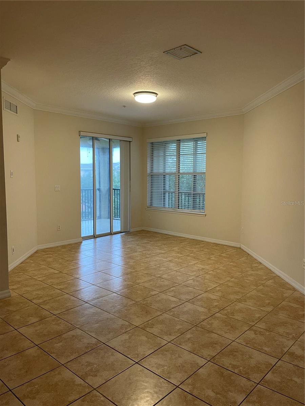
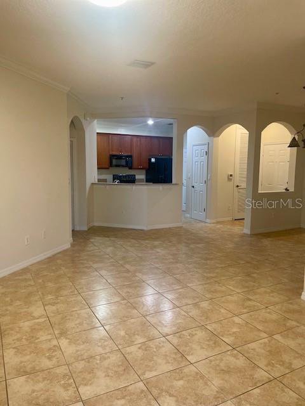
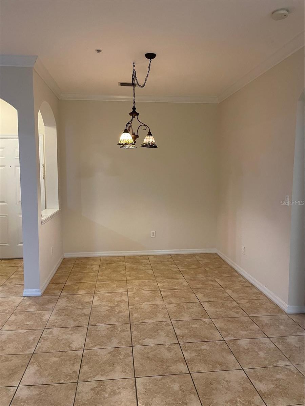
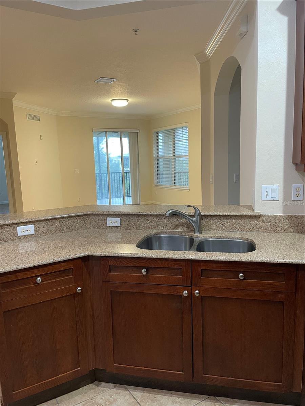
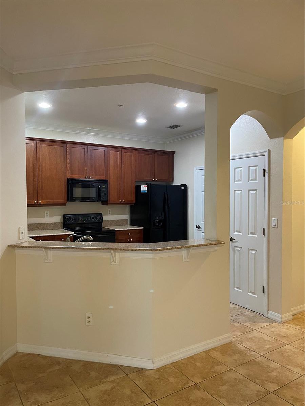
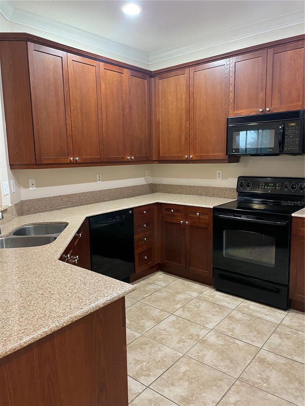
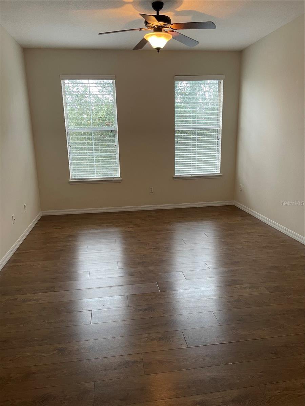
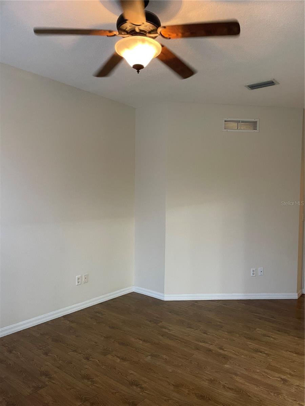
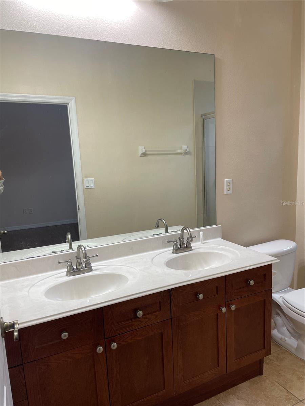
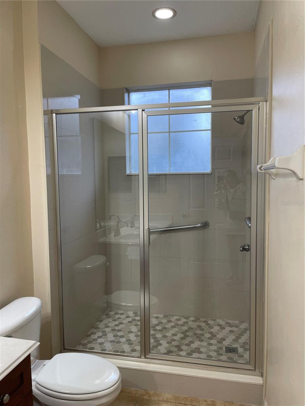
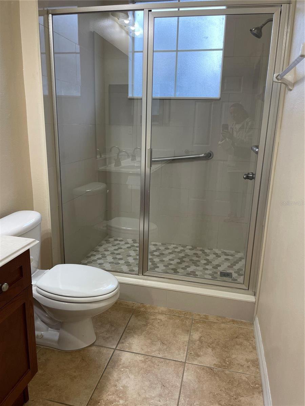
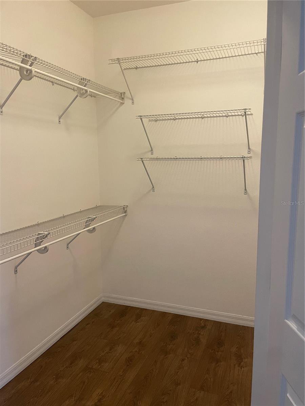
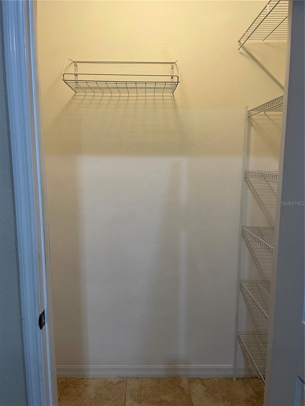
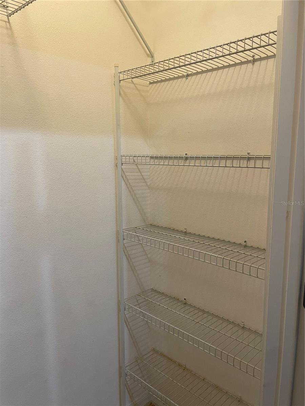
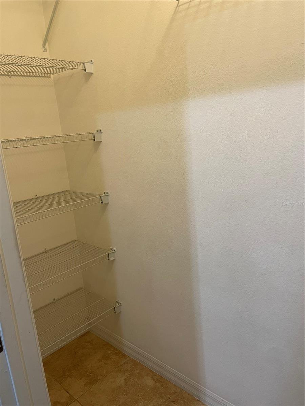
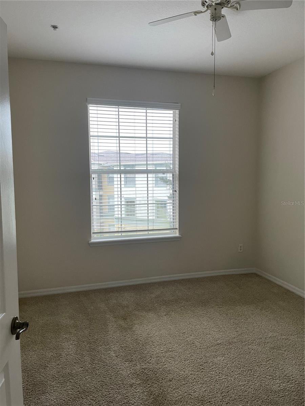

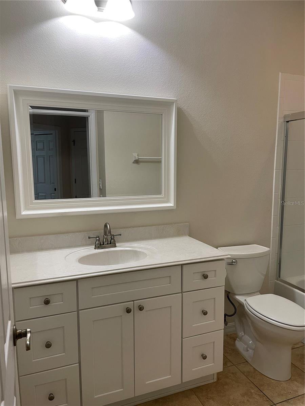
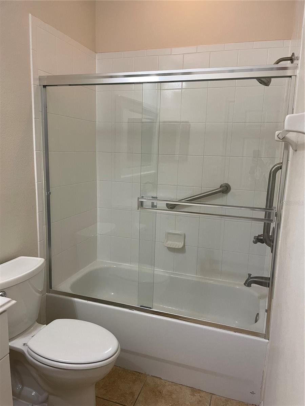
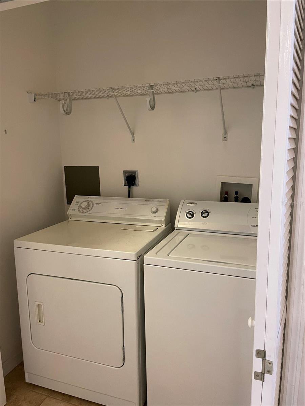
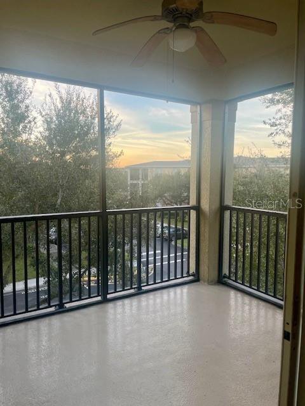
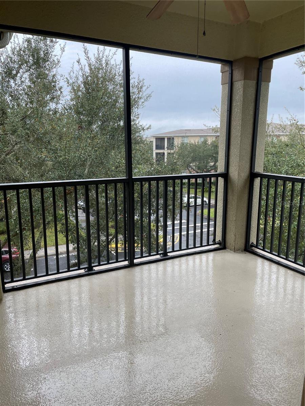

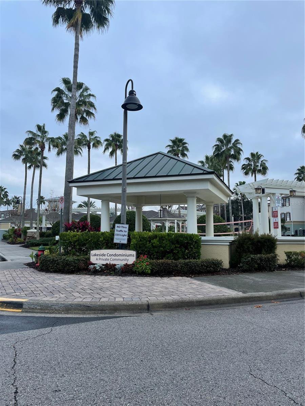
/u.realgeeks.media/belbenrealtygroup/400dpilogo.png)