668 Bishop Bay Loop, Apopka, FL 32712
- $599,000
- 4
- BD
- 3.5
- BA
- 3,989
- SqFt
- List Price
- $599,000
- Status
- Pending
- Days on Market
- 87
- Price Change
- ▼ $21,000 1712267988
- MLS#
- O6168845
- Property Style
- Single Family
- Year Built
- 2017
- Bedrooms
- 4
- Bathrooms
- 3.5
- Baths Half
- 1
- Living Area
- 3,989
- Lot Size
- 18,161
- Acres
- 0.42
- Total Acreage
- 1/4 to less than 1/2
- Legal Subdivision Name
- Rock Spgs Estates
- MLS Area Major
- Apopka
Property Description
Sellers are highly motivated! This amazingly beautiful 3,989 sq ft exquisite POOL home in the desirable community of Rock Springs Estates located in Apopka, FL. Spacious 4 bedrooms, 3 full bathrooms, 1 half bath, 3 car garage, sparkling private pool offers a fully functional livable space and plenty of room for entertaining. Home includes a formal living room or office space, family room includes a fireplace adjoining kitchen which includes granite countertops, stainless steel appliances, wine cellar, over-sized walk-in pantry. Upstairs you'll find each bedroom including the primary suite and bathroom. A huge loft area for entertaining and gaming, right next door a theater room, California style walk-in closet, along with extra storage closet space throughout. As you make your way out back, you'll have plenty of time to enjoy Florida's sun and your very own enclosed lanai and paved pool deck, lots of yard space all fenced in for your very own privacy. Tons and tons of storage. 32 miles from the Orlando Intl Airport, Central FL theme parks Disney & Universal Studios, shopping and dining and so much more! This home has it all! Priced to sell, please send highest and best offers before it's too late!
Additional Information
- Taxes
- $25
- HOA Fee
- $95
- HOA Payment Schedule
- Monthly
- Community Features
- No Deed Restriction
- Property Description
- Two Story
- Zoning
- RSF-1B
- Interior Layout
- Ceiling Fans(s), Eat-in Kitchen, High Ceilings, Kitchen/Family Room Combo, PrimaryBedroom Upstairs, Walk-In Closet(s)
- Interior Features
- Ceiling Fans(s), Eat-in Kitchen, High Ceilings, Kitchen/Family Room Combo, PrimaryBedroom Upstairs, Walk-In Closet(s)
- Floor
- Carpet, Tile
- Appliances
- Dishwasher, Disposal, Electric Water Heater, Microwave, Range, Refrigerator, Water Softener
- Utilities
- Cable Connected, Electricity Connected, Water Connected
- Heating
- Central
- Air Conditioning
- Central Air
- Fireplace Description
- Electric, Family Room
- Exterior Construction
- Block, Stucco
- Exterior Features
- Sidewalk
- Roof
- Shingle
- Foundation
- Slab
- Pool
- Private
- Pool Type
- Deck, Gunite, In Ground, Screen Enclosure
- Garage Carport
- 3 Car Garage
- Garage Spaces
- 3
- Elementary School
- Dream Lake Elem
- Middle School
- Wolf Lake Middle
- High School
- Apopka High
- Fences
- Vinyl
- Pets
- Allowed
- Flood Zone Code
- X
- Parcel ID
- 33-20-28-7350-00-020
- Legal Description
- ROCK SPRINGS ESTATES 87/32 LOT 2
Mortgage Calculator
Listing courtesy of COLDWELL BANKER REALTY.
StellarMLS is the source of this information via Internet Data Exchange Program. All listing information is deemed reliable but not guaranteed and should be independently verified through personal inspection by appropriate professionals. Listings displayed on this website may be subject to prior sale or removal from sale. Availability of any listing should always be independently verified. Listing information is provided for consumer personal, non-commercial use, solely to identify potential properties for potential purchase. All other use is strictly prohibited and may violate relevant federal and state law. Data last updated on


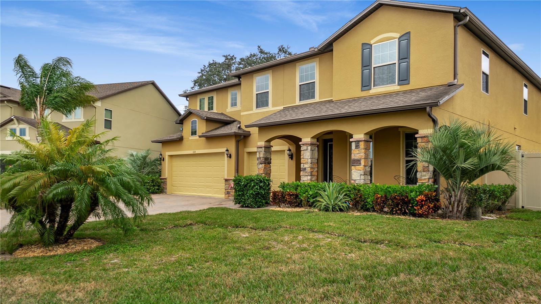
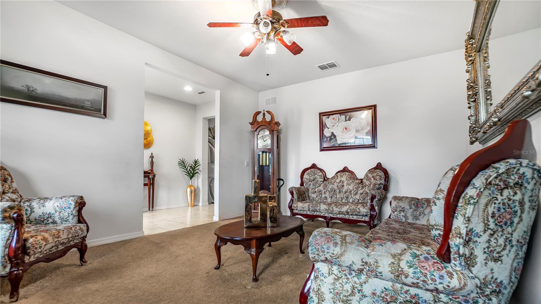



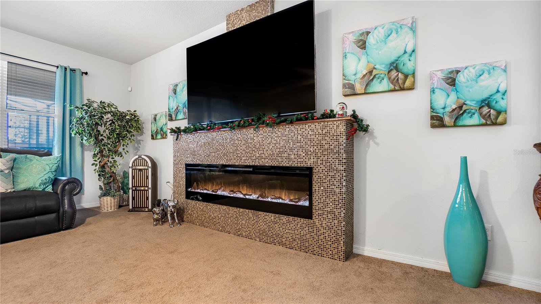
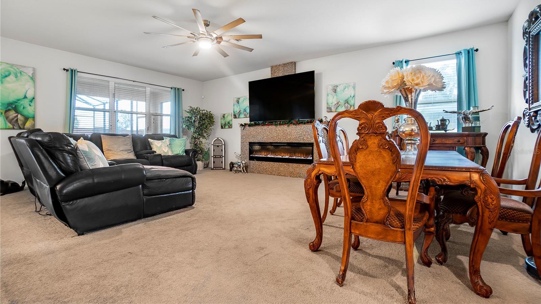
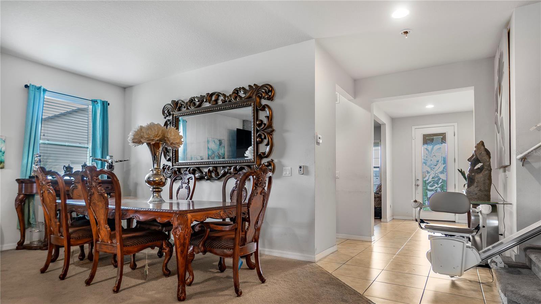

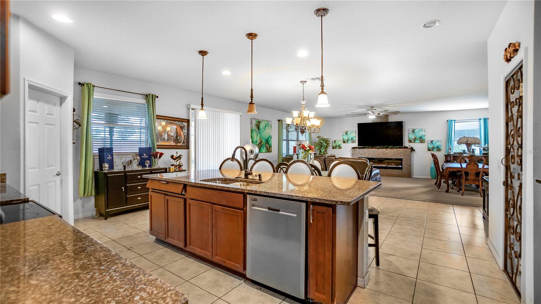

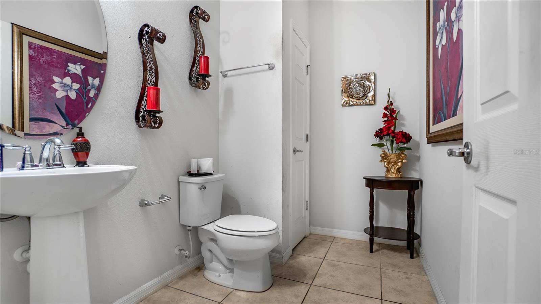

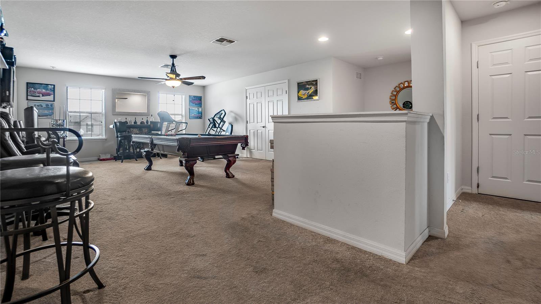
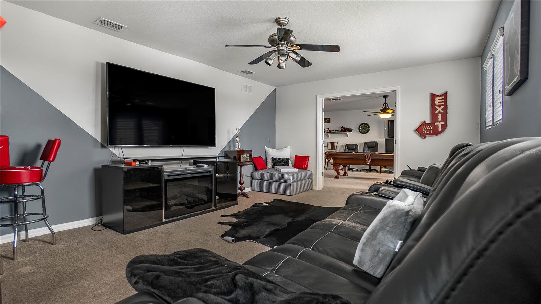
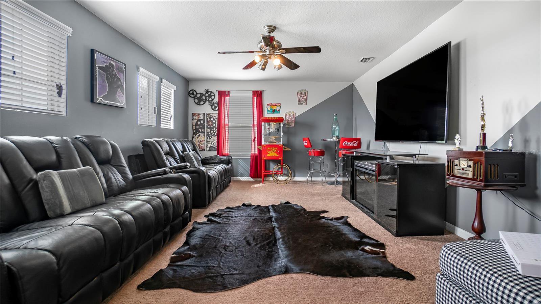
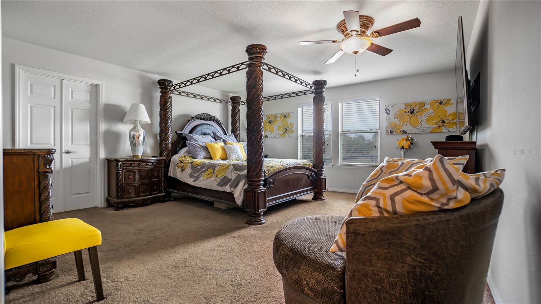
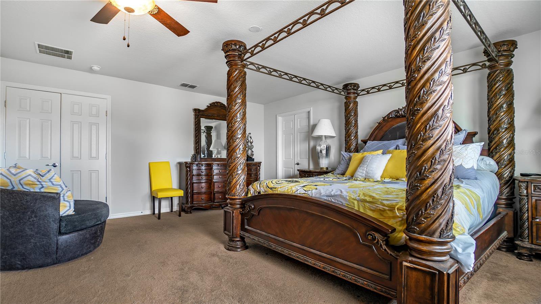
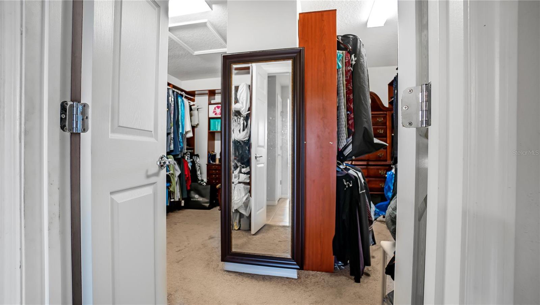
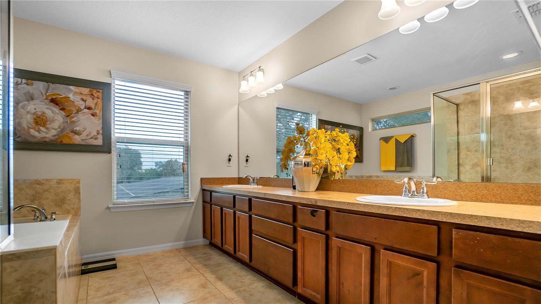

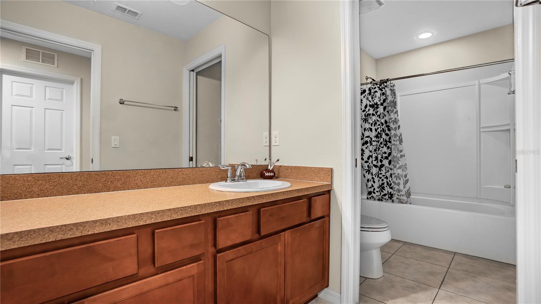

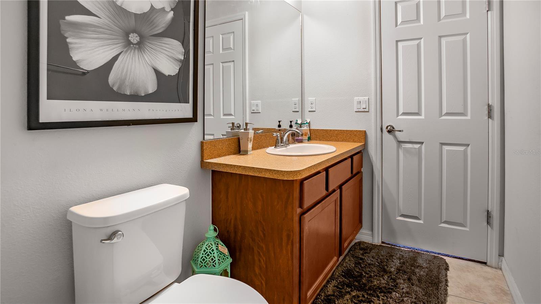
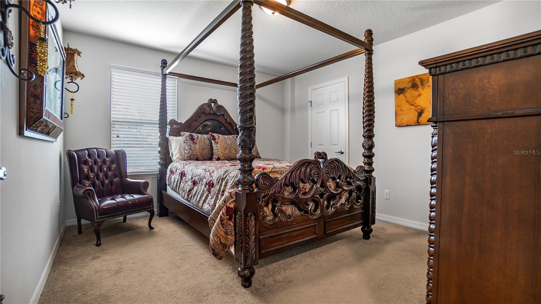



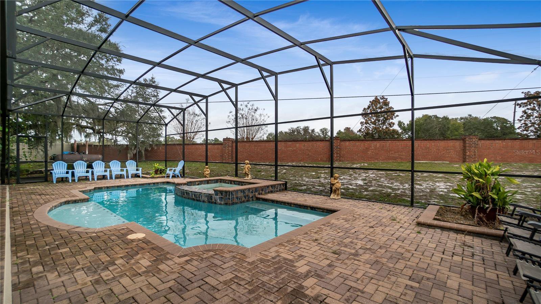
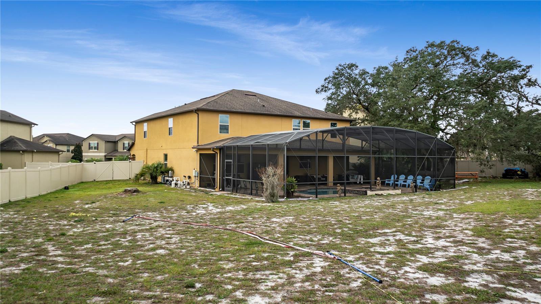
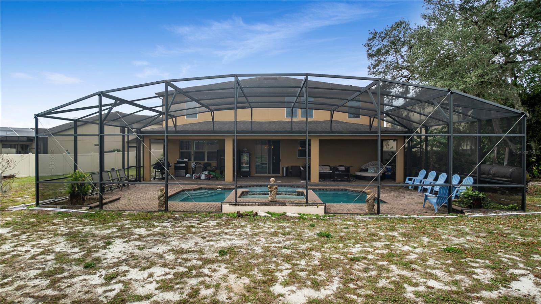

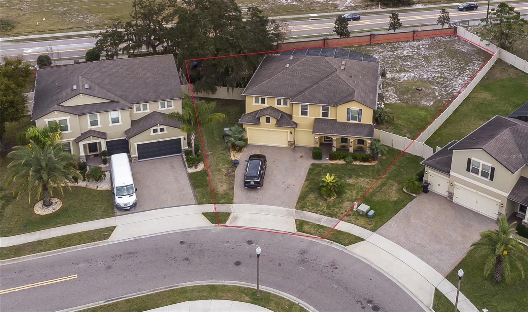
/u.realgeeks.media/belbenrealtygroup/400dpilogo.png)