1104 Saddleback Ridge Road, Apopka, FL 32703
- $398,700
- 3
- BD
- 2.5
- BA
- 1,859
- SqFt
- List Price
- $398,700
- Status
- Active
- Days on Market
- 111
- MLS#
- O6168728
- Property Style
- Single Family
- Year Built
- 1984
- Bedrooms
- 3
- Bathrooms
- 2.5
- Baths Half
- 1
- Living Area
- 1,859
- Lot Size
- 7,038
- Acres
- 0.16
- Total Acreage
- 0 to less than 1/4
- Legal Subdivision Name
- Sheeler Oaks Ph 02a
- MLS Area Major
- Apopka
Property Description
Beautifully remodeled 3 bedroom 2 1/2 bathroom single family home, with 2 car garage and large solid privacy fenced in back yard with huge old growth oak trees for shade, great for little ones and pets. Brand new architectural roof, new solid wood vinyl planking and tile. New bathrooms, vanities, sinks, toilets and showers. Beautiful large newer kitchen with marble counter tops and an island. All new lighting and fan fixtures inside and outside. Brand new garage door and railings and remote opener and key-less entrance. New landscaping. New resurfaced concrete on walks and driveway. In a safe HOA community with community playground area with monkey bars and swings, a lake with a 20 ft fountain and picnic and benches and cookout grills, etc. Active community watch program. Neighbors are very nice and friendly. 1104 Saddleback Ridge Road, Apopka, FL, USA. Almost 1,900 sq ft home. It won't last long. It is empty and ready for immediate occupancy.
Additional Information
- Taxes
- $3975
- Minimum Lease
- 7 Months
- HOA Fee
- $234
- HOA Payment Schedule
- Annually
- Maintenance Includes
- Common Area Taxes
- Condo Fees Term
- Annual
- Community Features
- Park, Playground, Sidewalks, Special Community Restrictions, No Deed Restriction
- Property Description
- Two Story
- Zoning
- PUD
- Interior Layout
- Cathedral Ceiling(s), Open Floorplan, Stone Counters, Vaulted Ceiling(s), Walk-In Closet(s)
- Interior Features
- Cathedral Ceiling(s), Open Floorplan, Stone Counters, Vaulted Ceiling(s), Walk-In Closet(s)
- Floor
- Ceramic Tile, Vinyl, Wood
- Appliances
- Built-In Oven, Dishwasher, Disposal, Electric Water Heater, Microwave, Range, Refrigerator
- Utilities
- Cable Available, Electricity Connected, Phone Available, Sewer Connected
- Heating
- Heat Pump
- Air Conditioning
- Central Air
- Fireplace Description
- Family Room
- Exterior Construction
- Stucco
- Exterior Features
- Lighting
- Roof
- Shingle
- Foundation
- Slab
- Pool
- No Pool
- Garage Carport
- 2 Car Garage
- Garage Spaces
- 2
- Garage Features
- Driveway
- Housing for Older Persons
- Yes
- Pets
- Allowed
- Flood Zone Code
- none
- Parcel ID
- 23-21-28-7964-00-610
- Legal Description
- SHEELER OAKS PHASE TWO A 13/61 LOT 61
Mortgage Calculator
Listing courtesy of BEYCOME OF FLORIDA LLC.
StellarMLS is the source of this information via Internet Data Exchange Program. All listing information is deemed reliable but not guaranteed and should be independently verified through personal inspection by appropriate professionals. Listings displayed on this website may be subject to prior sale or removal from sale. Availability of any listing should always be independently verified. Listing information is provided for consumer personal, non-commercial use, solely to identify potential properties for potential purchase. All other use is strictly prohibited and may violate relevant federal and state law. Data last updated on
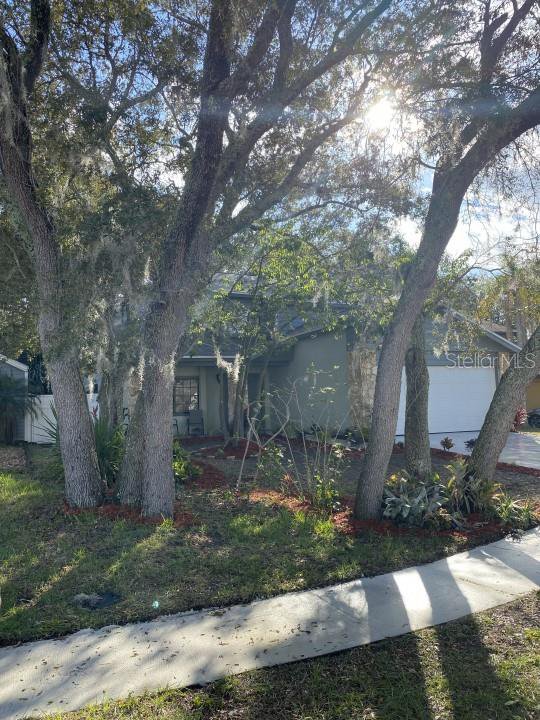


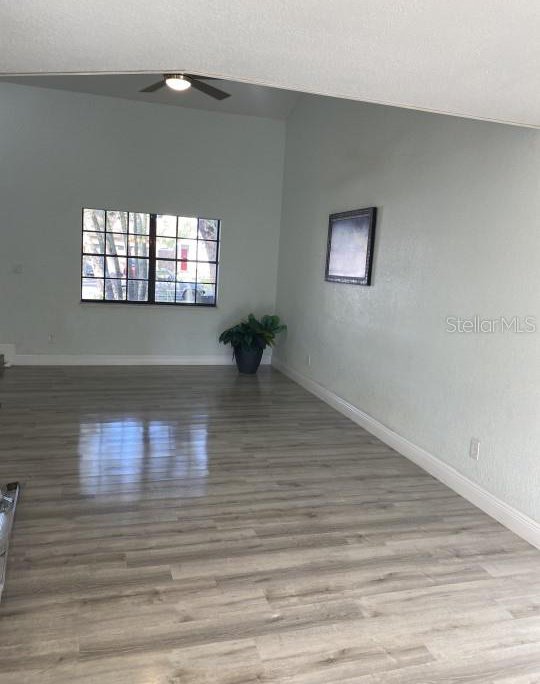

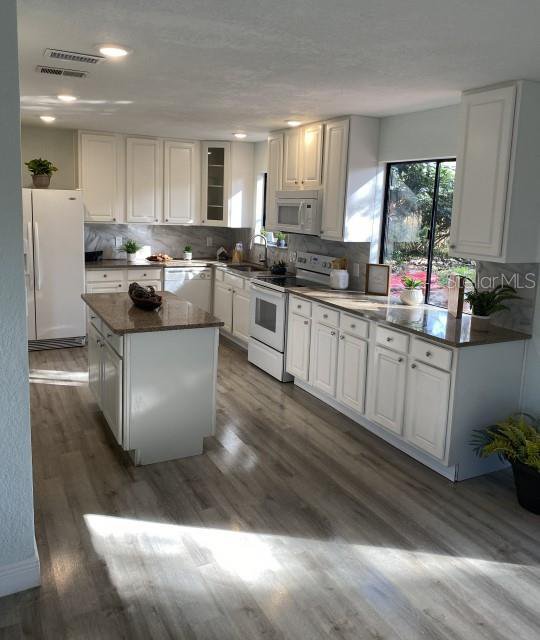
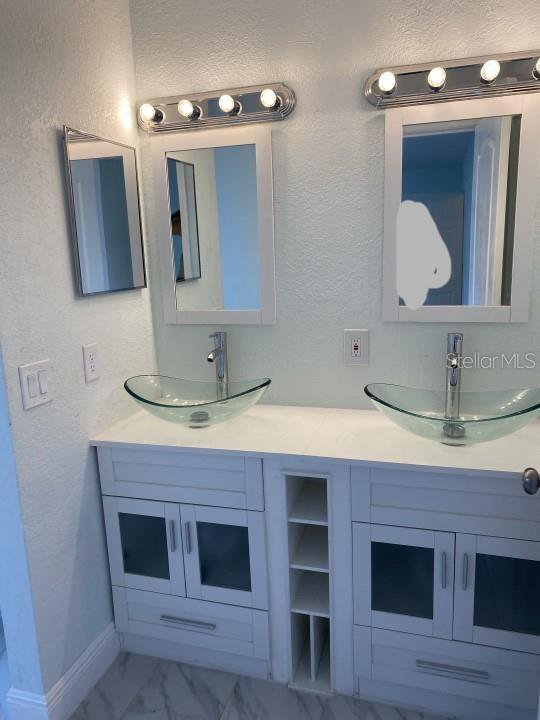
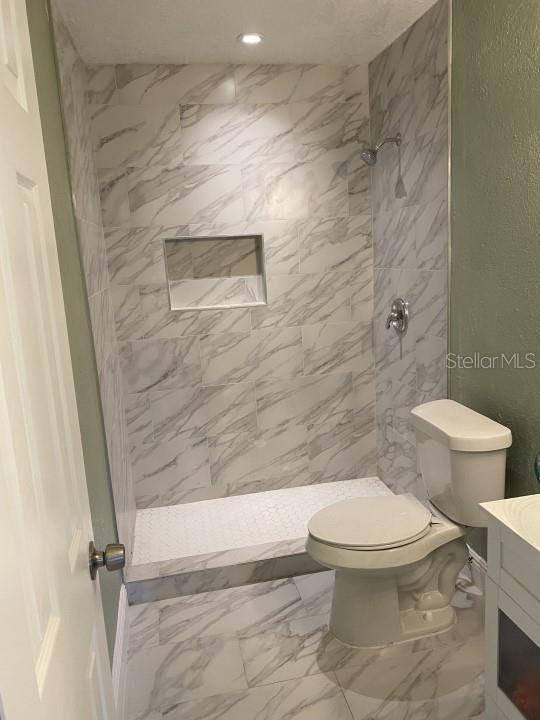

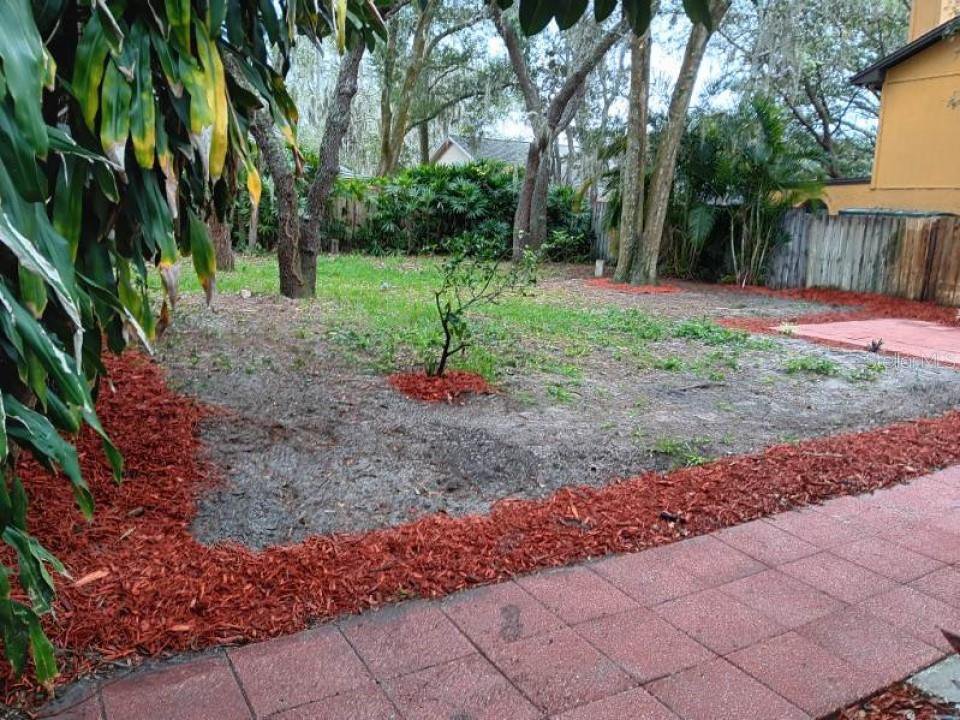
/u.realgeeks.media/belbenrealtygroup/400dpilogo.png)