14868 Hartford Run Drive, Orlando, FL 32828
- $535,000
- 4
- BD
- 2.5
- BA
- 2,535
- SqFt
- List Price
- $535,000
- Status
- Pending
- Days on Market
- 107
- Price Change
- ▼ $10,000 1707184188
- MLS#
- O6168236
- Property Style
- Single Family
- Year Built
- 1999
- Bedrooms
- 4
- Bathrooms
- 2.5
- Baths Half
- 1
- Living Area
- 2,535
- Lot Size
- 6,251
- Acres
- 0.14
- Total Acreage
- 0 to less than 1/4
- Legal Subdivision Name
- Stoneybrook
- MLS Area Major
- Orlando/Alafaya/Waterford Lakes
Property Description
Under contract-accepting backup offers. Back on the market buyers financing fell through. Inviting four-bedroom, 2.5-bath residence nestled in a Stoneybrook East gated community with 24-hour security. Enjoy the master bedroom balcony, providing a serene retreat overlooking the conservation. Spacious kitchen with granite countertops opens to the large family room and lanai. Perfect for entertaining. Experience peace of mind with a new roof and air conditioning installed in 2021. Enjoy the comfort of modern living in a community loaded with amenities, making every day a delightful experience. Don't miss the opportunity to call this beautiful home yours.
Additional Information
- Taxes
- $5580
- Minimum Lease
- 8-12 Months
- HOA Fee
- $681
- HOA Payment Schedule
- Quarterly
- Maintenance Includes
- Guard - 24 Hour, Cable TV, Pool, Internet, Management
- Location
- Conservation Area, Unincorporated
- Community Features
- Association Recreation - Owned, Clubhouse, Deed Restrictions, Fitness Center, Gated Community - Guard, Golf Carts OK, Golf, Park, Playground, Pool, Sidewalks, Tennis Courts, Golf Community
- Property Description
- Two Story
- Zoning
- P-D
- Interior Layout
- Ceiling Fans(s), High Ceilings, Kitchen/Family Room Combo, Living Room/Dining Room Combo, Open Floorplan, PrimaryBedroom Upstairs, Solid Surface Counters, Solid Wood Cabinets, Split Bedroom, Stone Counters, Walk-In Closet(s), Window Treatments
- Interior Features
- Ceiling Fans(s), High Ceilings, Kitchen/Family Room Combo, Living Room/Dining Room Combo, Open Floorplan, PrimaryBedroom Upstairs, Solid Surface Counters, Solid Wood Cabinets, Split Bedroom, Stone Counters, Walk-In Closet(s), Window Treatments
- Floor
- Carpet, Ceramic Tile, Tile, Wood
- Appliances
- Built-In Oven, Dishwasher, Disposal, Electric Water Heater, Microwave, Range, Refrigerator
- Utilities
- Cable Available, Cable Connected, Electricity Connected, Public, Sewer Connected, Sprinkler Meter, Underground Utilities, Water Connected
- Heating
- Electric
- Air Conditioning
- Central Air
- Exterior Construction
- Block, Stucco, Wood Frame
- Exterior Features
- Balcony, Lighting, Private Mailbox, Sidewalk, Sliding Doors, Sprinkler Metered
- Roof
- Shingle
- Foundation
- Block
- Pool
- Community
- Garage Carport
- 2 Car Garage
- Garage Spaces
- 2
- Garage Features
- Driveway, Garage Door Opener
- Garage Dimensions
- 20x20
- Elementary School
- Stone Lake Elem
- Middle School
- Avalon Middle
- High School
- Timber Creek High
- Pets
- Not allowed
- Flood Zone Code
- X
- Parcel ID
- 01-23-31-1985-14-033
- Legal Description
- STONEYBROOK UNIT 4 41/127 LOT 33 BLK 14
Mortgage Calculator
Listing courtesy of HOME N OFFICES INTERNATIONAL.
StellarMLS is the source of this information via Internet Data Exchange Program. All listing information is deemed reliable but not guaranteed and should be independently verified through personal inspection by appropriate professionals. Listings displayed on this website may be subject to prior sale or removal from sale. Availability of any listing should always be independently verified. Listing information is provided for consumer personal, non-commercial use, solely to identify potential properties for potential purchase. All other use is strictly prohibited and may violate relevant federal and state law. Data last updated on

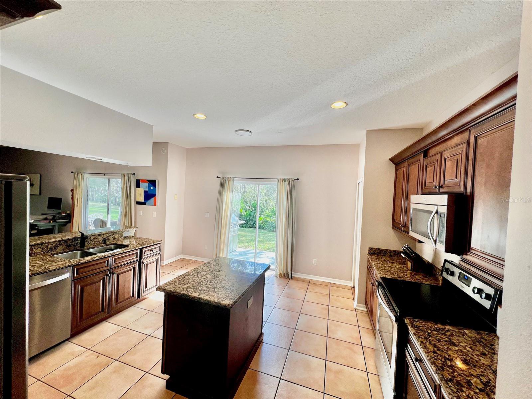
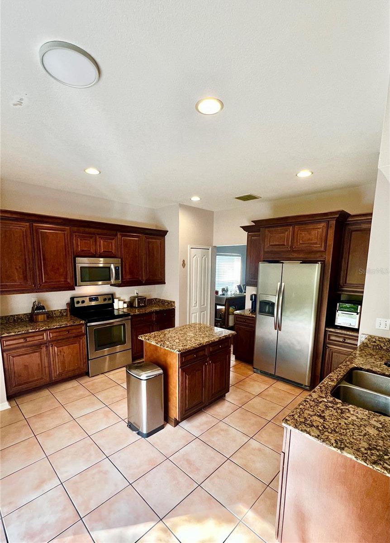

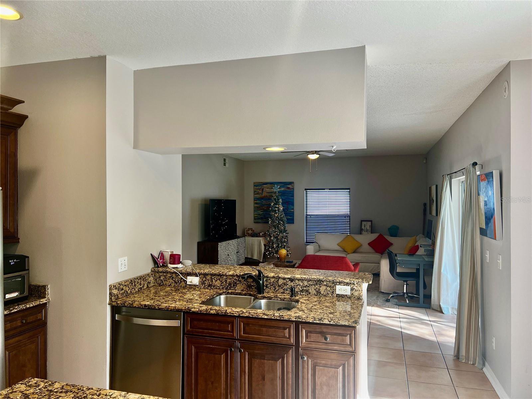

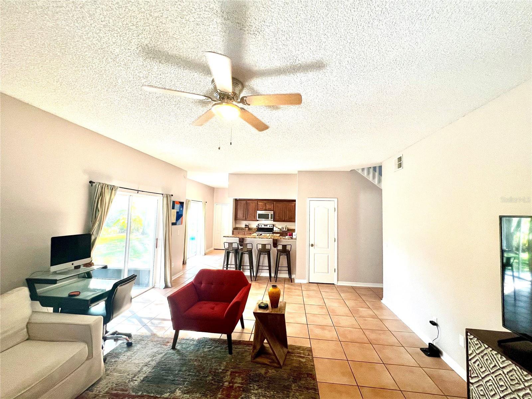

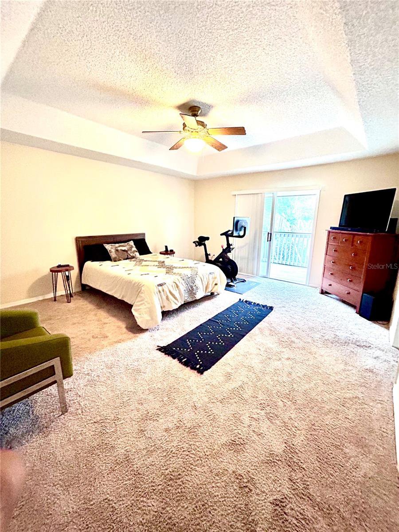
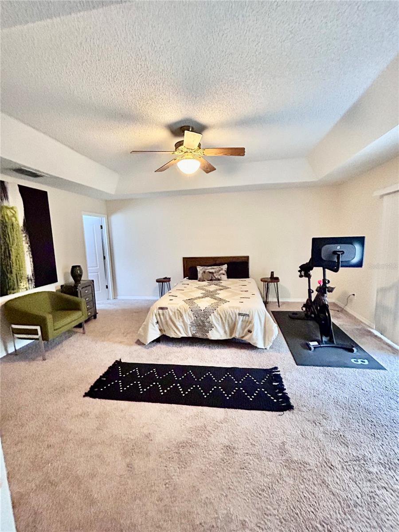
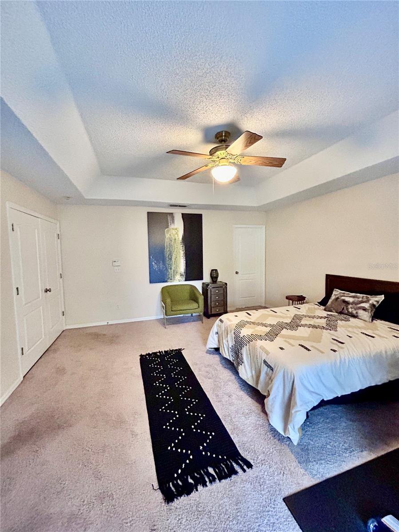
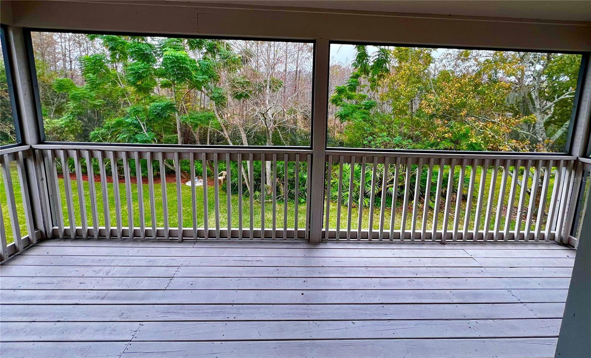

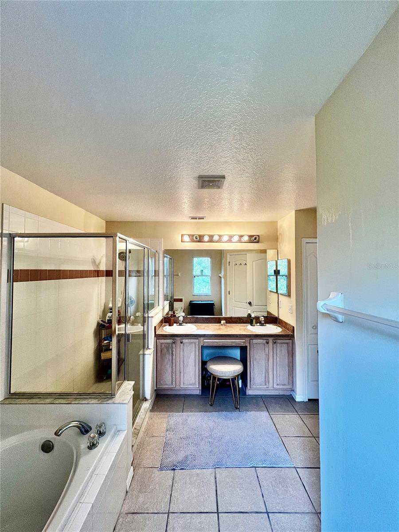

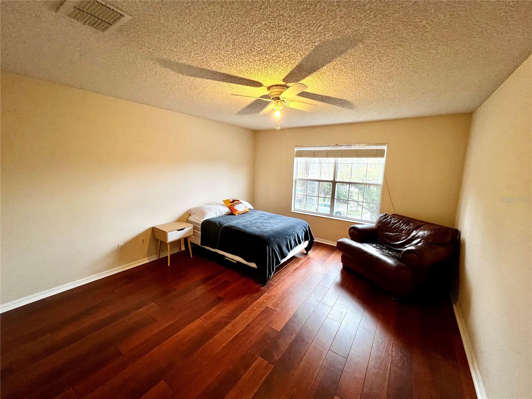
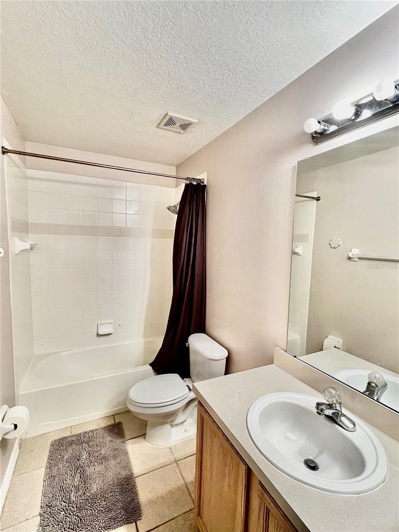


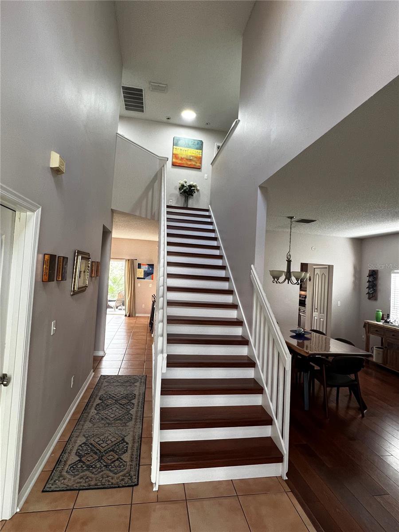
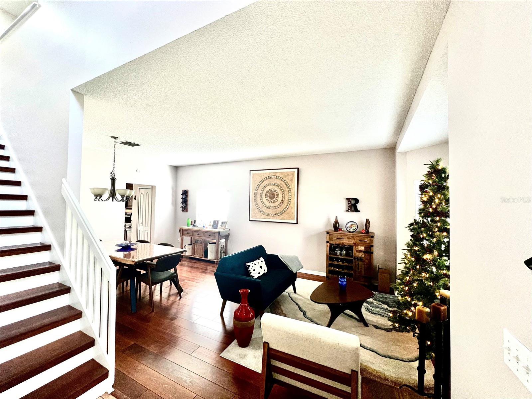
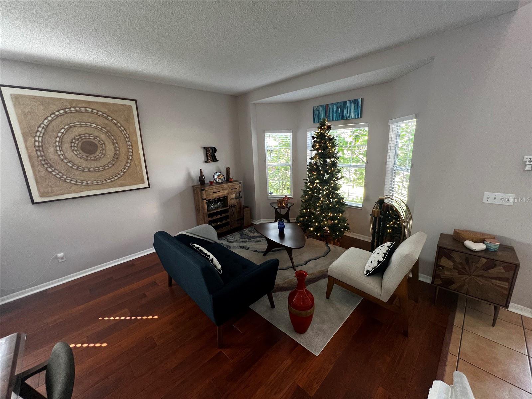
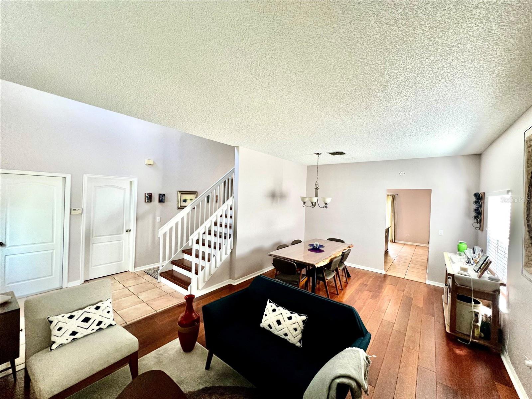

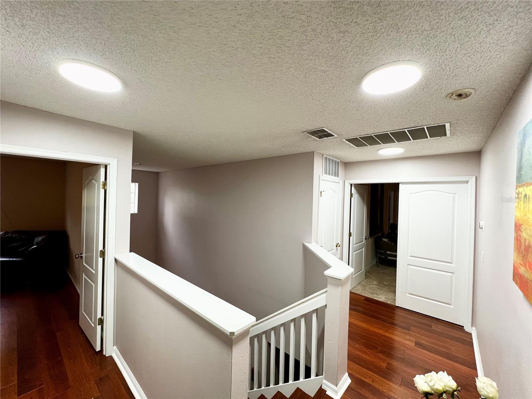
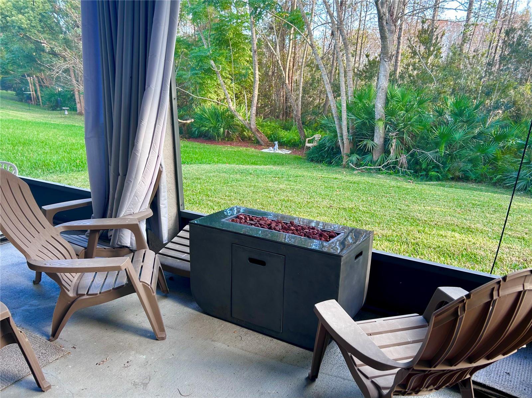
/u.realgeeks.media/belbenrealtygroup/400dpilogo.png)