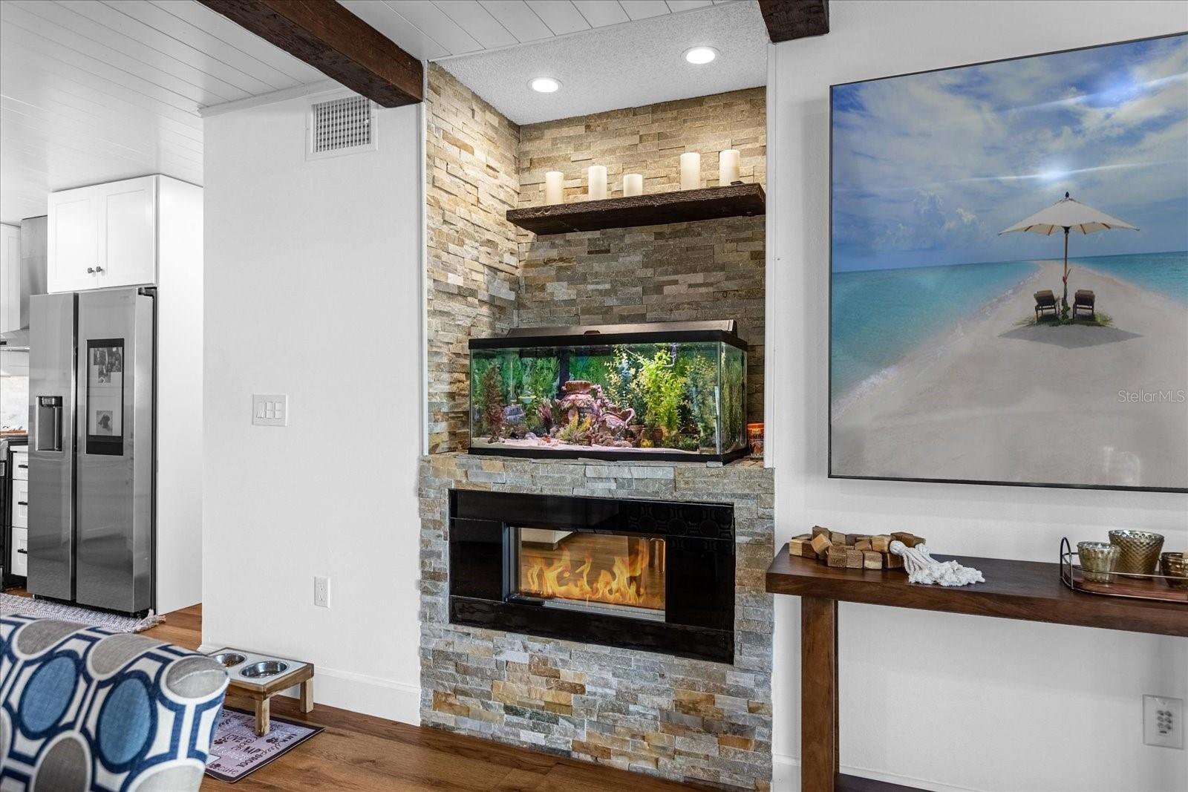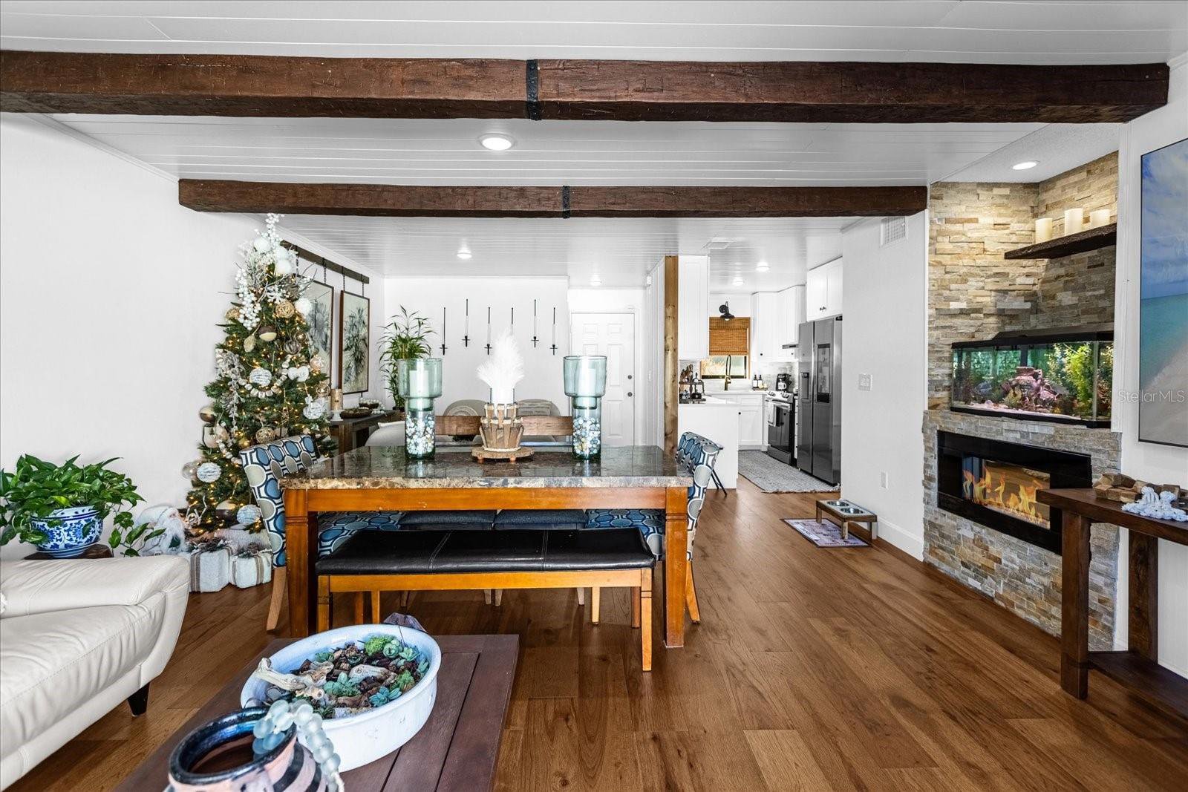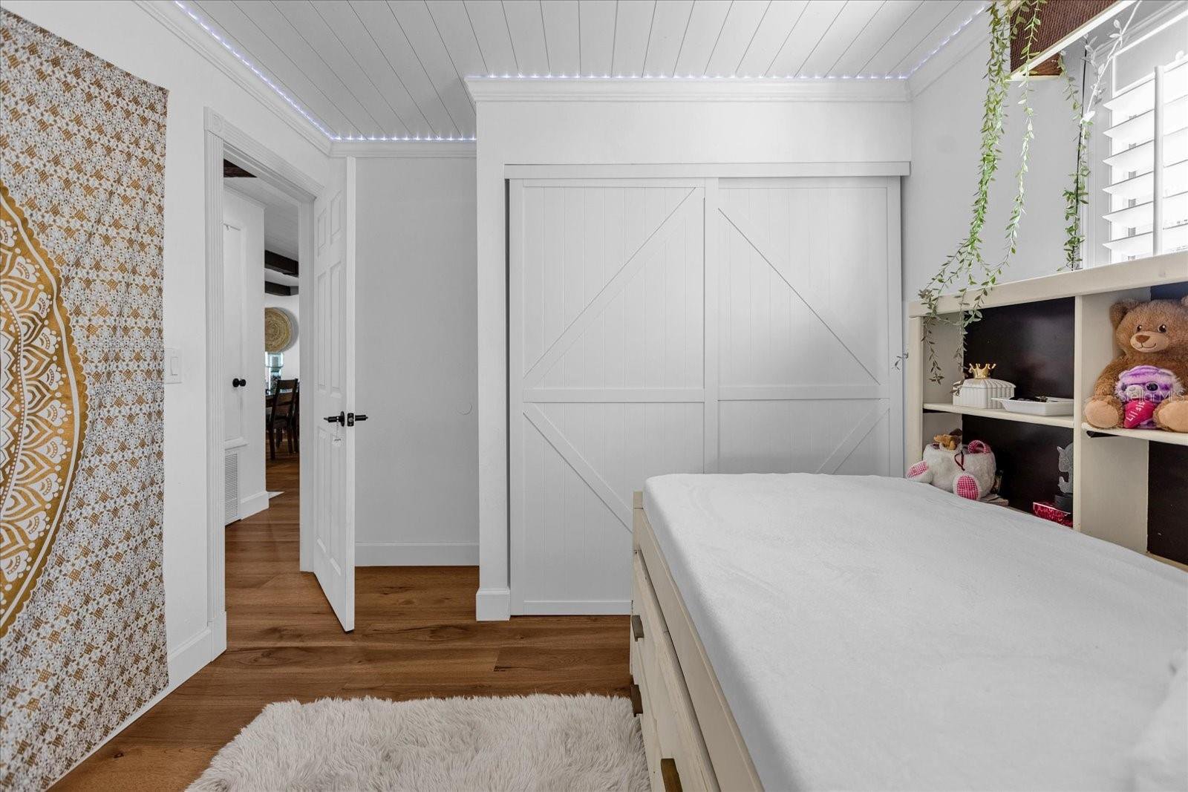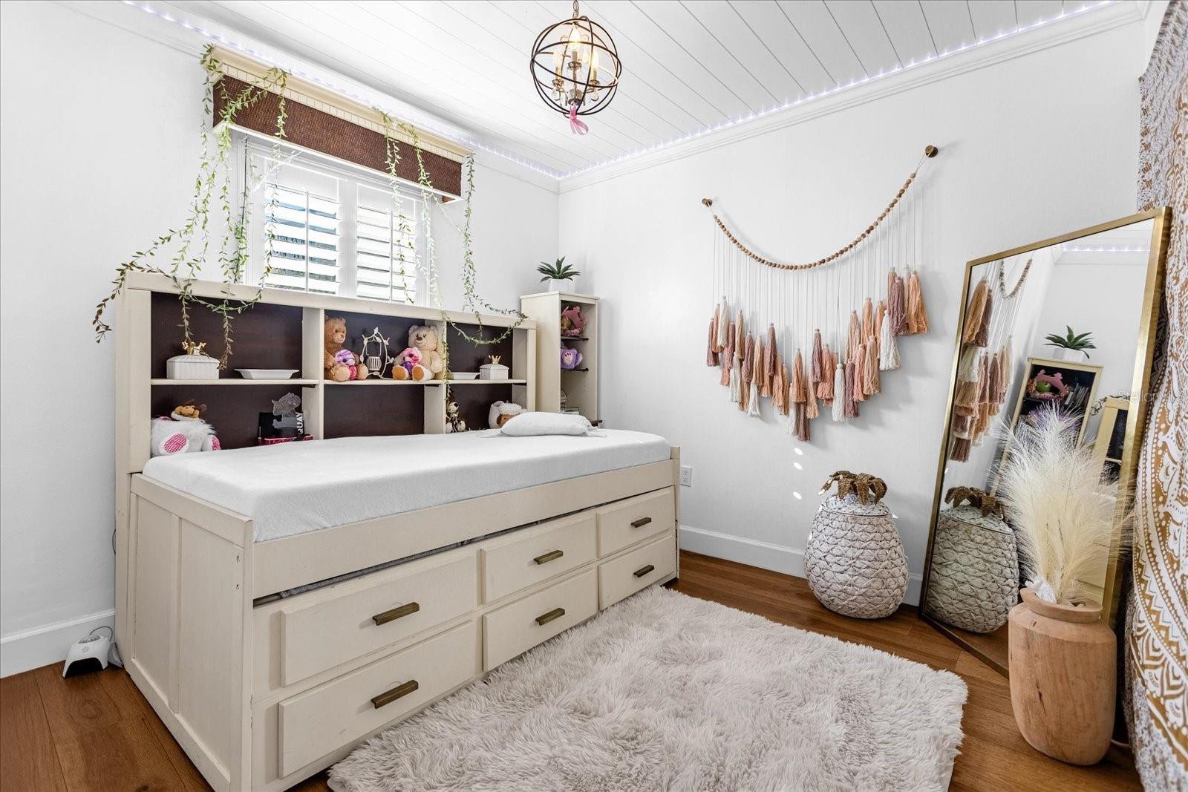108 Dorchester Square, Lake Mary, FL 32746
- $310,000
- 2
- BD
- 2
- BA
- 934
- SqFt
- List Price
- $310,000
- Status
- Active
- Days on Market
- 117
- Price Change
- ▼ $15,000 1711503836
- MLS#
- O6167731
- Property Style
- Townhouse
- Year Built
- 1983
- Bedrooms
- 2
- Bathrooms
- 2
- Living Area
- 934
- Lot Size
- 1,410
- Acres
- 0.03
- Total Acreage
- 0 to less than 1/4
- Building Name
- N/A
- Legal Subdivision Name
- Lake Mary
- MLS Area Major
- Lake Mary / Heathrow
Property Description
****SELLER WILL CONTRIBUTE WITH $7K TOWARDS CLOSING COSTS OR TO BUY THE RATE DOWN**** Come and check this beautiful. Fully renovated 2 bed 2 bath villa. These are some of the upgrades and find materials used in the project :New closet doors,New AC thermostat mange's from the phone, Wood blinds in both rooms, Porcelains floor in the bathrooms floors, Second bathroom Alexa at the light, New doors throughout the house, New lamps at the entrance and patio, Electric chimney, New patio lights, Patio carpet, Community pool, Community club house, New gutters $256.33 hoa per month, HOA is responsable for all communal Ring bell, Hoa responsable fence, Buzón 8, 1 assigned parking spot, New pool floor, New Kitchen sink, Wood floors, Quartz counter tops, New Modern Refrigerator, New Dishwashee, New appliances Samsung New roof, New sliding door, New lightening through out the house, New closet doors,Wood blinds in both rooms, Porcelains floor in the bathrooms floors, Second bathroom Alexa at the light, New doors throughout the house, 2 head showers master bedroom Jacuzzi New lamps at the entrance and patio amd Electric chimney. Book your showings now!!!
Additional Information
- Taxes
- $254
- Minimum Lease
- 8-12 Months
- Hoa Fee
- $256
- HOA Payment Schedule
- Monthly
- Maintenance Includes
- Pool, Maintenance Structure, Maintenance Grounds
- Community Features
- Clubhouse, Pool, No Deed Restriction
- Property Description
- One Story
- Zoning
- R-3
- Interior Layout
- Other
- Interior Features
- Other
- Floor
- Wood
- Appliances
- Dishwasher, Microwave, Range, Refrigerator
- Utilities
- Electricity Available, Electricity Connected, Public, Sewer Available, Water Available, Water Connected
- Heating
- Central
- Air Conditioning
- Central Air
- Exterior Construction
- Stucco
- Exterior Features
- Other
- Roof
- Shingle
- Foundation
- Block
- Pool
- Community
- Pets
- Allowed
- Flood Zone Code
- X
- Parcel ID
- 04-20-30-300-1080-0000
- Legal Description
- SEC 04 TWP 20S RGE 30E BEG 3325.33 FT W & 74.6 FT S OF NE COR RUN E 32 FT S 44 FT W 32 FT N 44 FT TO BEG
Mortgage Calculator
Listing courtesy of PROPERTIES IN TOWN.
StellarMLS is the source of this information via Internet Data Exchange Program. All listing information is deemed reliable but not guaranteed and should be independently verified through personal inspection by appropriate professionals. Listings displayed on this website may be subject to prior sale or removal from sale. Availability of any listing should always be independently verified. Listing information is provided for consumer personal, non-commercial use, solely to identify potential properties for potential purchase. All other use is strictly prohibited and may violate relevant federal and state law. Data last updated on


































/u.realgeeks.media/belbenrealtygroup/400dpilogo.png)