614 Becklow Street, Debary, FL 32713
- $400,990
- 3
- BD
- 2
- BA
- 1,603
- SqFt
- List Price
- $400,990
- Status
- Active
- Days on Market
- 120
- Price Change
- ▲ $1,000 1714611282
- MLS#
- O6167545
- Property Style
- Single Family
- New Construction
- Yes
- Year Built
- 2024
- Bedrooms
- 3
- Bathrooms
- 2
- Living Area
- 1,603
- Lot Size
- 4,800
- Acres
- 0.11
- Total Acreage
- 0 to less than 1/4
- Legal Subdivision Name
- Rivington Ph 2b
- MLS Area Major
- Debary
Property Description
Under Construction. A welcoming entry guides you into a foyer that connects to the 2 secondary bedrooms sharing their own bathroom. Keep heading back into the open-concept kitchen, dining room, and family room, all with vaulted ceilings. The kitchen has a commodious corner pantry, a roomy center island with space for seating, and plenty of counter space. Serve dinner in your adjoining dining room, then kick back and relax in the family room. This whole space has so much natural light from all its windows! Spacious bedroom with optional tray ceilings Walk-in closet
Additional Information
- Taxes
- $1114
- Taxes
- $1,989
- Minimum Lease
- 8-12 Months
- HOA Fee
- $146
- HOA Payment Schedule
- Annually
- Maintenance Includes
- Pool
- Location
- Landscaped, Sidewalk
- Community Features
- Clubhouse, Community Mailbox, Playground, Pool, Sidewalks, No Deed Restriction
- Property Description
- One Story
- Zoning
- X
- Interior Layout
- High Ceilings, Living Room/Dining Room Combo, Tray Ceiling(s), Vaulted Ceiling(s), Walk-In Closet(s)
- Interior Features
- High Ceilings, Living Room/Dining Room Combo, Tray Ceiling(s), Vaulted Ceiling(s), Walk-In Closet(s)
- Floor
- Tile
- Appliances
- Dishwasher, Disposal, Dryer, Microwave, Refrigerator
- Utilities
- Sprinkler Meter, Street Lights, Underground Utilities
- Heating
- Electric
- Air Conditioning
- Central Air
- Exterior Construction
- Block
- Exterior Features
- Lighting, Sidewalk, Sliding Doors, Sprinkler Metered
- Roof
- Shingle
- Foundation
- Slab
- Pool
- Community
- Garage Carport
- 2 Car Garage
- Garage Spaces
- 2
- Garage Features
- Driveway, Garage Door Opener
- Garage Dimensions
- 22x20
- Elementary School
- Debary Elem
- Middle School
- River Springs Middle School
- High School
- University High School-VOL
- Pets
- Allowed
- Flood Zone Code
- X
- Parcel ID
- 900807004020
- Legal Description
- 8-19-30 LOT 402 RIVINGTON PHASE 2B MB 63 PGS 173-183 PER OR 8459 PG 0197
Mortgage Calculator
Listing courtesy of KELLER WILLIAMS ADVANTAGE REALTY.
StellarMLS is the source of this information via Internet Data Exchange Program. All listing information is deemed reliable but not guaranteed and should be independently verified through personal inspection by appropriate professionals. Listings displayed on this website may be subject to prior sale or removal from sale. Availability of any listing should always be independently verified. Listing information is provided for consumer personal, non-commercial use, solely to identify potential properties for potential purchase. All other use is strictly prohibited and may violate relevant federal and state law. Data last updated on

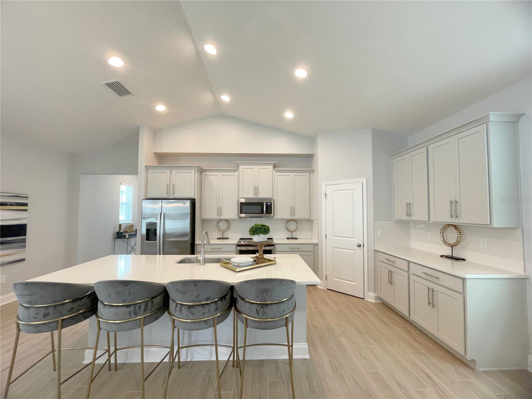






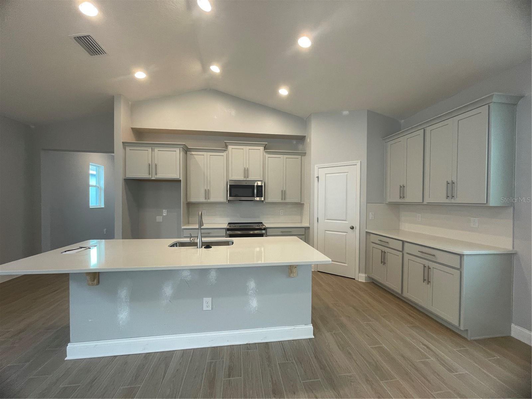
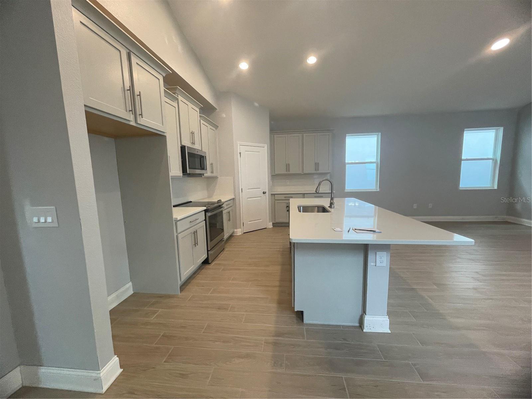
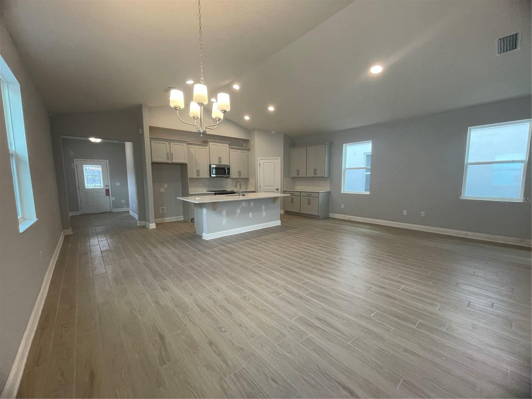









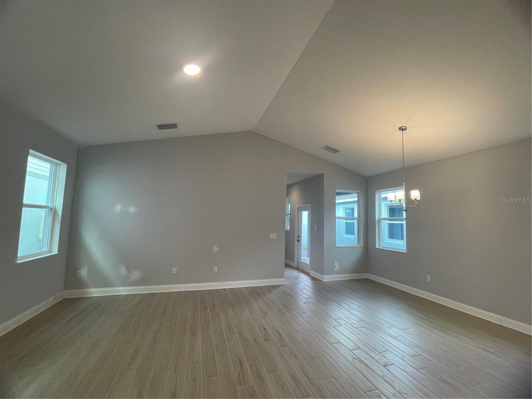


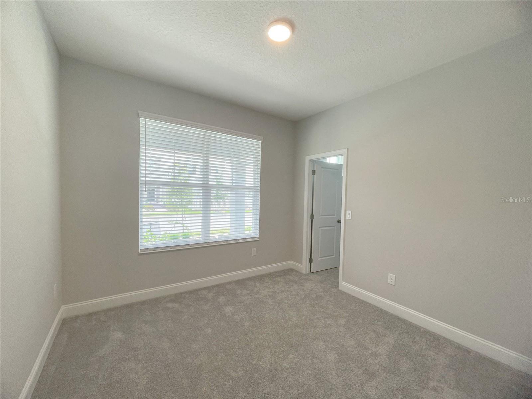



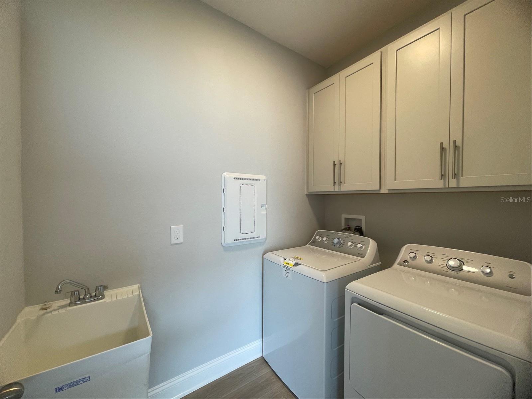




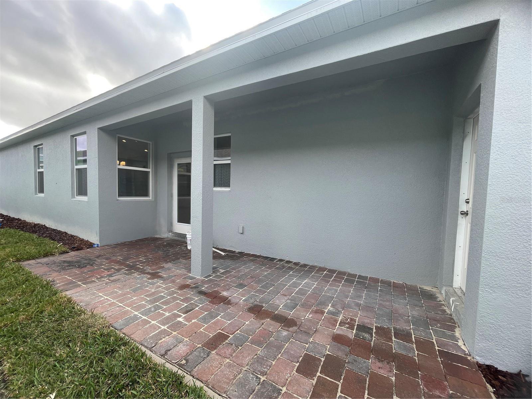

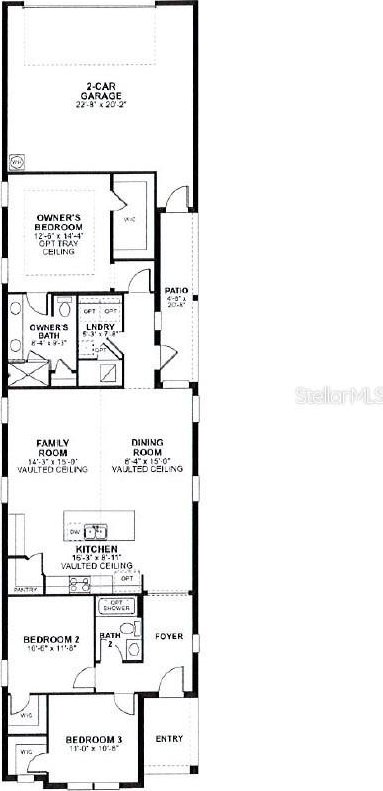


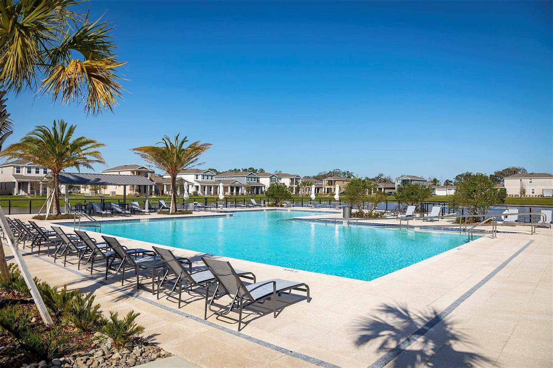
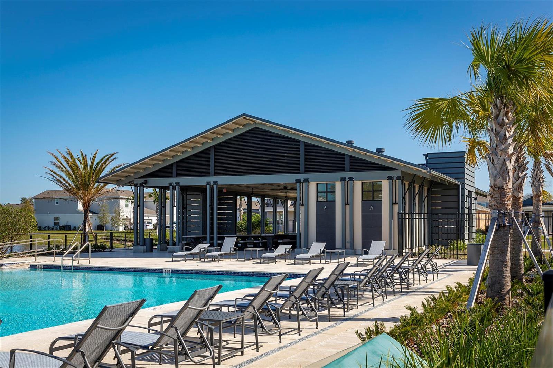

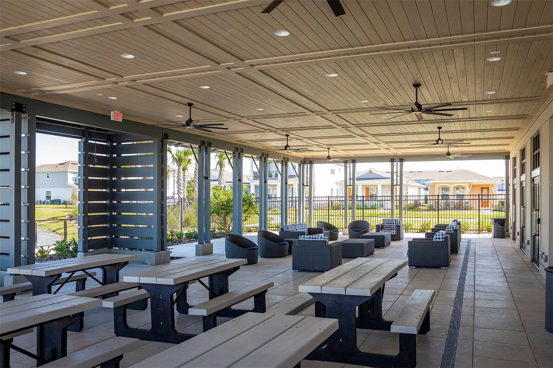
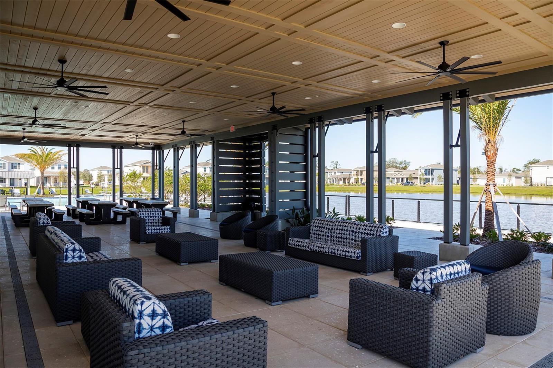

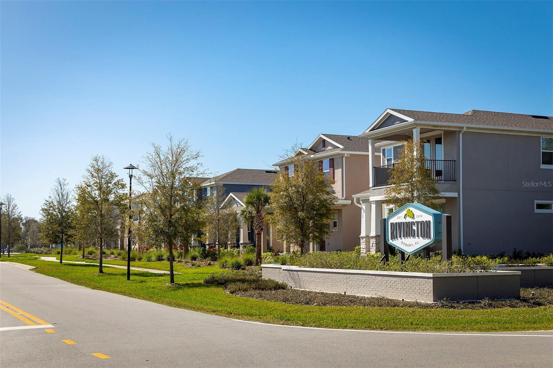
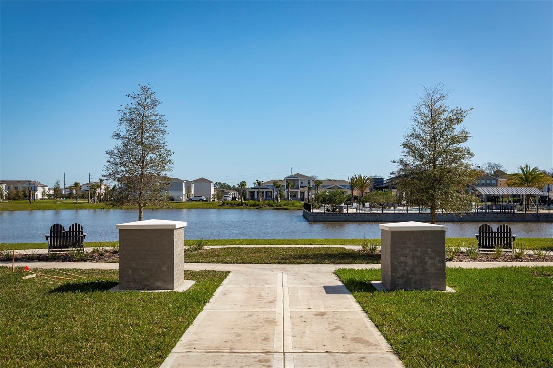

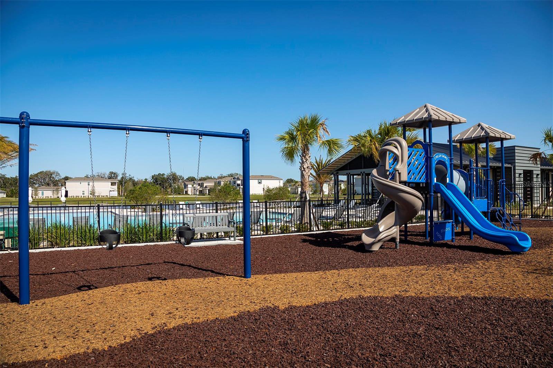
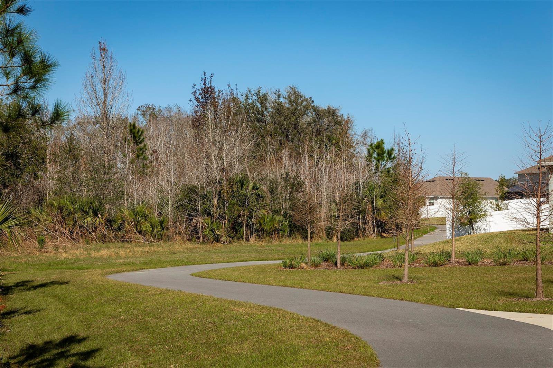
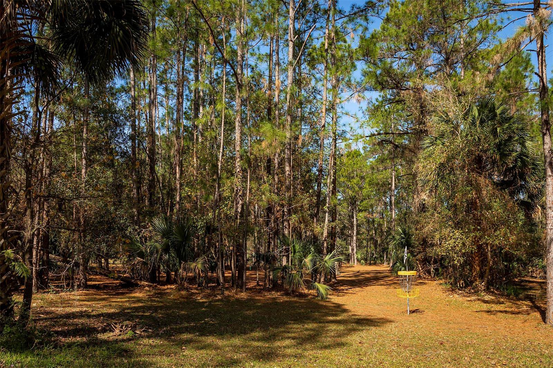
/u.realgeeks.media/belbenrealtygroup/400dpilogo.png)