610 Muirfield Loop, Reunion, FL 34747
- $1,795,000
- 4
- BD
- 3.5
- BA
- 4,206
- SqFt
- List Price
- $1,795,000
- Status
- Active
- Days on Market
- 121
- Price Change
- ▼ $33,500 1711229402
- MLS#
- O6166627
- Property Style
- Single Family
- Architectural Style
- Mediterranean
- Year Built
- 2008
- Bedrooms
- 4
- Bathrooms
- 3.5
- Baths Half
- 2
- Living Area
- 4,206
- Lot Size
- 9,456
- Acres
- 0.22
- Total Acreage
- 0 to less than 1/4
- Legal Subdivision Name
- Reunion West Vlgs North
- MLS Area Major
- Kissimmee/Celebration
Property Description
Welcome to the epitome of luxury living in this exquisite pool home nestled within the prestigious gated golf community Reunion Resort. Experience resort-style living at its finest with unparalleled amenities, including a private waterpark, 3 world-class private golf courses, on-site restaurants, pristine tennis/pickleball courts, and much more all within the gates of this exclusive community. As you enter through the grand foyer, you are greeted by the timeless elegance of this meticulously designed home. The spacious and open floor plan seamlessly integrates indoor and outdoor living, providing the perfect setting for both entertaining and relaxation. This home is full of key features including the incredible custom movie theater that will forever upgrade your movie nights. The heart of this residence is undoubtedly the gourmet kitchen, equipped with state-of-the art appliances, custom cabinetry & a spacious center island. High-end finishes can be found all throughout the home including custom beds in the over-sized bedrooms including two primary suites, extra entertainment space in the upstairs loft, designer lighting, and expansive windows that bathe the home in natural light. Step outside to your own private paradise where a sparkling pool awaits, surrounded by lush landscaping and a covered patio perfect for outdoor entertaining. Convenience meets magic as this home is ideally situated within close proximity to the attractions of Disney and the vibrant city life of both Tampa & Orlando. Embrace a lifestyle of exclusivity, comfort, and indulgence in this meticulously crafted residence. *Active Club membership*
Additional Information
- Taxes
- $14654
- Taxes
- $3,231
- Minimum Lease
- 1-7 Days
- HOA Fee
- $559
- HOA Payment Schedule
- Monthly
- Maintenance Includes
- Guard - 24 Hour, Cable TV, Pool, Internet, Maintenance Structure, Maintenance Grounds, Pest Control, Private Road, Security
- Location
- Conservation Area, City Limits, Landscaped, Level, Near Golf Course, Private
- Community Features
- Clubhouse, Fitness Center, Gated Community - Guard, Golf Carts OK, Golf, Park, Playground, Pool, Restaurant, Sidewalks, Tennis Courts, Wheelchair Access, No Deed Restriction, Golf Community, Security
- Property Description
- Two Story
- Zoning
- OPUD
- Interior Layout
- Ceiling Fans(s), Coffered Ceiling(s), Eat-in Kitchen, High Ceilings, Kitchen/Family Room Combo, Open Floorplan, Primary Bedroom Main Floor, PrimaryBedroom Upstairs, Solid Wood Cabinets, Stone Counters, Thermostat, Walk-In Closet(s)
- Interior Features
- Ceiling Fans(s), Coffered Ceiling(s), Eat-in Kitchen, High Ceilings, Kitchen/Family Room Combo, Open Floorplan, Primary Bedroom Main Floor, PrimaryBedroom Upstairs, Solid Wood Cabinets, Stone Counters, Thermostat, Walk-In Closet(s)
- Floor
- Carpet, Luxury Vinyl
- Appliances
- Built-In Oven, Convection Oven, Dishwasher, Disposal, Dryer, Electric Water Heater, Microwave, Range, Range Hood, Refrigerator, Washer
- Utilities
- Cable Available, Cable Connected, Electricity Connected, Natural Gas Available, Natural Gas Connected, Public, Sewer Connected, Sprinkler Meter, Street Lights, Water Connected
- Heating
- Central, Electric
- Air Conditioning
- Central Air, Zoned
- Exterior Construction
- Stucco
- Exterior Features
- Lighting, Outdoor Grill, Sliding Doors, Sprinkler Metered
- Roof
- Tile
- Foundation
- Block, Slab
- Pool
- Community, Private
- Pool Type
- Child Safety Fence, Deck, Gunite, Heated, In Ground, Infinity, Lighting
- Garage Carport
- 2 Car Garage
- Garage Spaces
- 2
- Garage Features
- Converted Garage, Driveway, Golf Cart Parking, Off Street, On Street, Oversized
- Housing for Older Persons
- Yes
- Fences
- Fenced
- Pets
- Not allowed
- Max Pet Weight
- 150
- Pet Size
- Extra Large (101+ Lbs.)
- Flood Zone Code
- X
- Parcel ID
- 35-25-27-4881-0001-0630
- Legal Description
- REUNION WEST VILLAGES NORTH PB 16 PGS 23-31 LOT 63 27-25-27
Mortgage Calculator
Listing courtesy of REAL BROKER, LLC.
StellarMLS is the source of this information via Internet Data Exchange Program. All listing information is deemed reliable but not guaranteed and should be independently verified through personal inspection by appropriate professionals. Listings displayed on this website may be subject to prior sale or removal from sale. Availability of any listing should always be independently verified. Listing information is provided for consumer personal, non-commercial use, solely to identify potential properties for potential purchase. All other use is strictly prohibited and may violate relevant federal and state law. Data last updated on
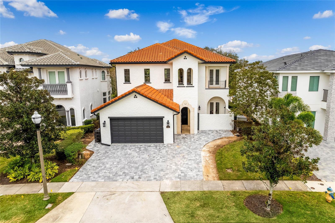
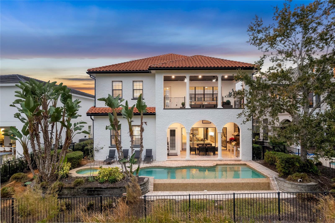
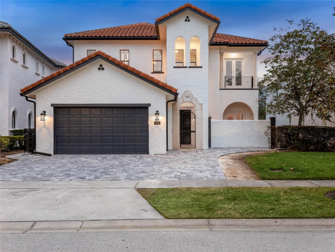

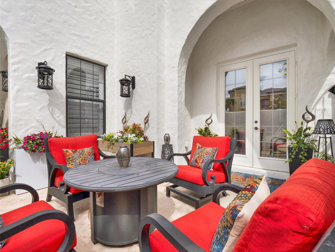

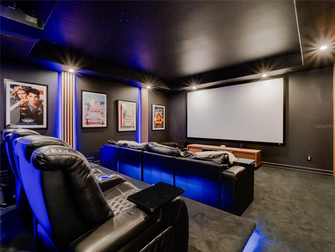

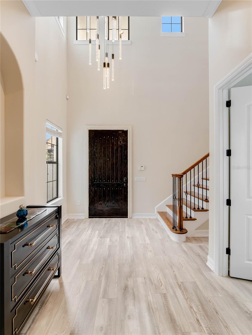
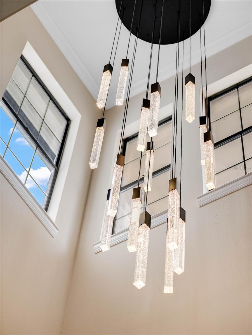

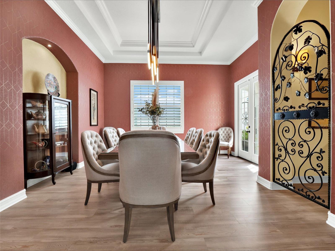
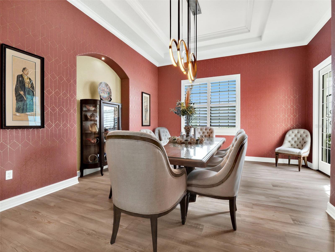

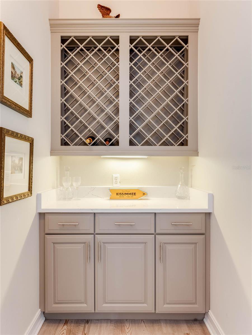
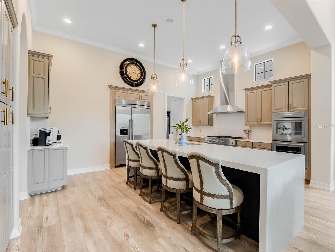
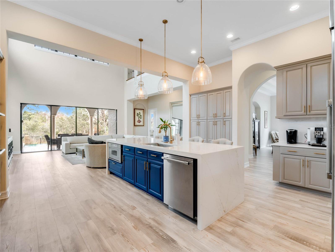

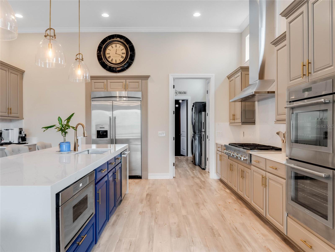

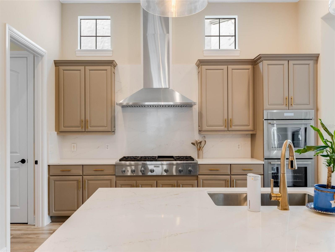
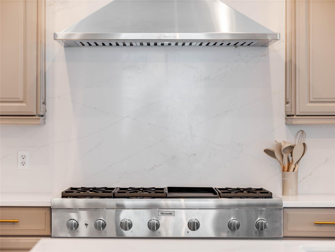


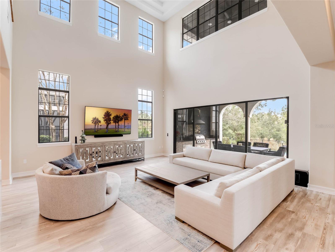
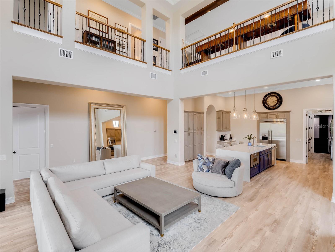


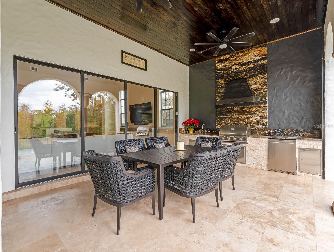
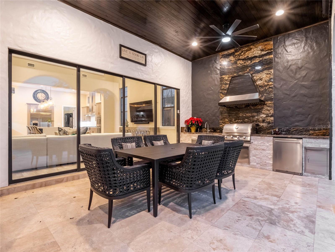
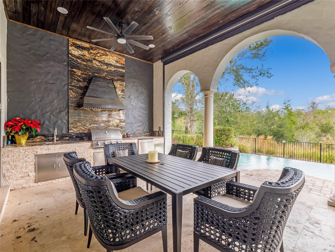


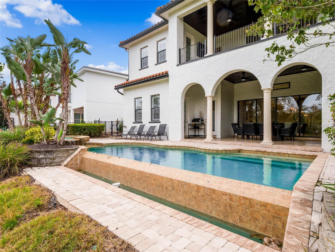






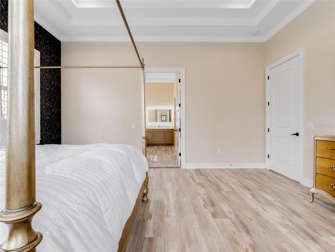

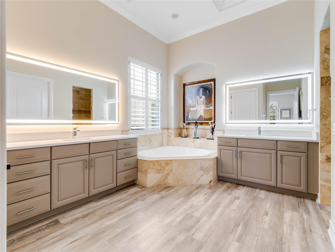
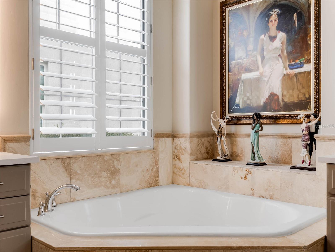
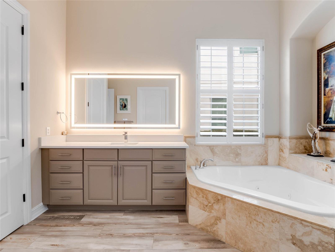
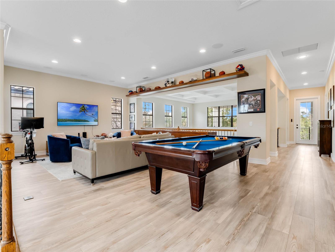
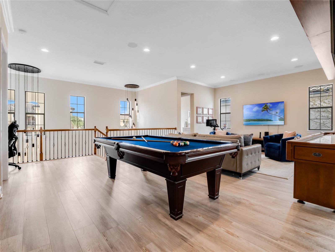
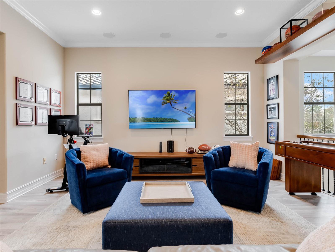

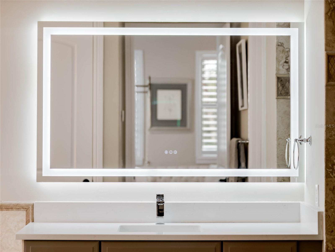
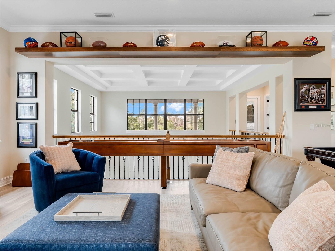
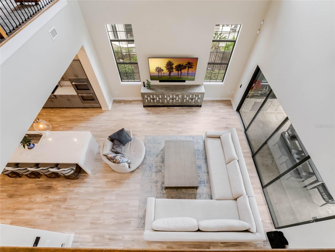
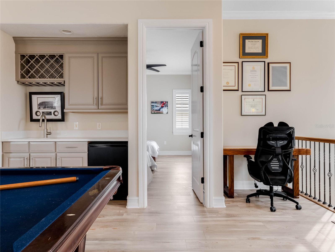
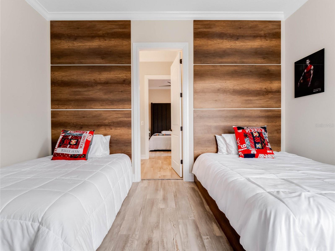
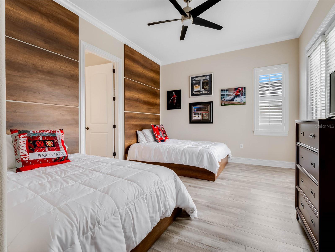

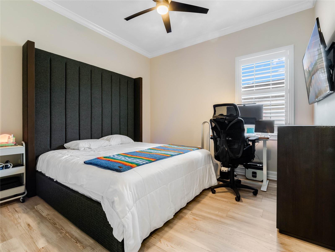
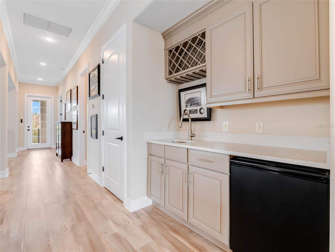
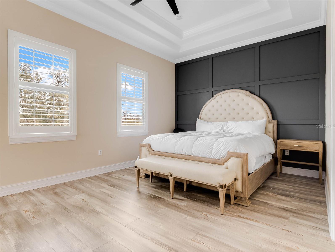



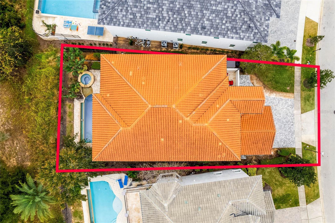
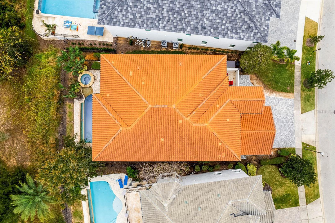

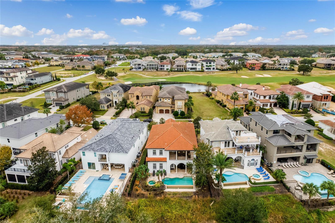
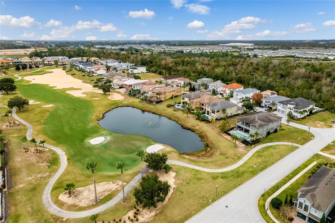


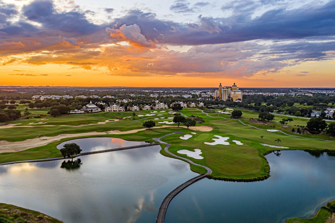


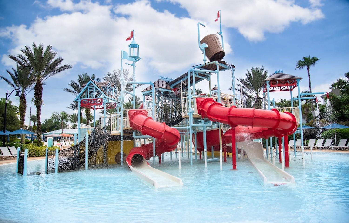
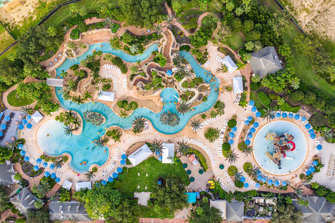
/u.realgeeks.media/belbenrealtygroup/400dpilogo.png)