525 Climbing Ivy Court Unit A, Apopka, FL 32712
- $339,000
- 3
- BD
- 2.5
- BA
- 1,998
- SqFt
- List Price
- $339,000
- Status
- Active
- Days on Market
- 129
- Price Change
- ▼ $1,000 1708906999
- MLS#
- O6165875
- Property Style
- Townhouse
- Year Built
- 2007
- Bedrooms
- 3
- Bathrooms
- 2.5
- Baths Half
- 1
- Living Area
- 1,998
- Lot Size
- 1,276
- Acres
- 0.03
- Total Acreage
- 0 to less than 1/4
- Building Name
- A
- Legal Subdivision Name
- Overlook/Parkside Condo
- MLS Area Major
- Apopka
Property Description
ATTENTION!!!! SELLER IS OFFERING $10,000.00 TOWARDS CLOSING AT FULL PRICE PRICE OFFER. ONE OF THE BEST FEATURE OF THIS LOCATION IS ONE OF THE BEST SCHOOL DISTRICT. APOKA ELEMENTARY IS LOCATED A WALKING DISTANCE FROM THE PROPERTY. FREE HIGH SPEED INTERNET, CABLE AND GROUND MAINTENANCE IS COVERED BY THE HOA Fabulously Spacious 3 Bedroom/ 2.5 Bath Townhouse located in the Desirable Gate Community. This Wonderful townhouse features a Large Kitchen with Oak Cabinetry, Breakfast Bar, Loads of Cabinet Storage Space, Hardwood Flooring and a Breakfast Nook with a Large Seamless Window overlooking the Expansive Backyard. The Generously Sized 14x14 Living Room is an ideal space for Entertaining. The Master Bedroom Suite offers Walk in Closet and a Private Bath with Double Sinks and Tiled Shower. This home offers tons of closet storage space, with each guest bedroom offers a closet. Other amenities laundry room. washer & dryer. The HOA fee covers ground maintenance, high speed internet, cable service and a community pool. The HOA includes common insurance to take care of of the buildings. All the appliances are brand new and they will stay for the new owner.
Additional Information
- Taxes
- $3068
- Minimum Lease
- No Minimum
- Hoa Fee
- $369
- HOA Payment Schedule
- Monthly
- Maintenance Includes
- Cable TV, Insurance, Internet, Maintenance Structure, Maintenance Grounds
- Community Features
- Clubhouse, Gated Community - No Guard, Pool, No Deed Restriction
- Property Description
- Two Story
- Zoning
- PUD
- Interior Layout
- Ceiling Fans(s), High Ceilings, Living Room/Dining Room Combo, PrimaryBedroom Upstairs
- Interior Features
- Ceiling Fans(s), High Ceilings, Living Room/Dining Room Combo, PrimaryBedroom Upstairs
- Floor
- Laminate, Wood
- Appliances
- Cooktop, Dishwasher, Disposal, Dryer, Electric Water Heater, Refrigerator
- Utilities
- Cable Available, Electricity Available, Sewer Connected, Water Available
- Heating
- Electric
- Air Conditioning
- Central Air
- Exterior Construction
- Block
- Exterior Features
- Courtyard
- Roof
- Shingle
- Foundation
- Slab
- Pool
- Community
- Garage Carport
- 2 Car Garage
- Garage Spaces
- 2
- Pets
- Not allowed
- Flood Zone Code
- X
- Parcel ID
- 05-21-28-6461-04-010
- Legal Description
- OVERLOOK AT PARKSIDE CONDOMINIUM 8585/0715 UNIT A BLDG 4
Mortgage Calculator
Listing courtesy of INTELLIGENCE CHOICE REALTY LLC.
StellarMLS is the source of this information via Internet Data Exchange Program. All listing information is deemed reliable but not guaranteed and should be independently verified through personal inspection by appropriate professionals. Listings displayed on this website may be subject to prior sale or removal from sale. Availability of any listing should always be independently verified. Listing information is provided for consumer personal, non-commercial use, solely to identify potential properties for potential purchase. All other use is strictly prohibited and may violate relevant federal and state law. Data last updated on







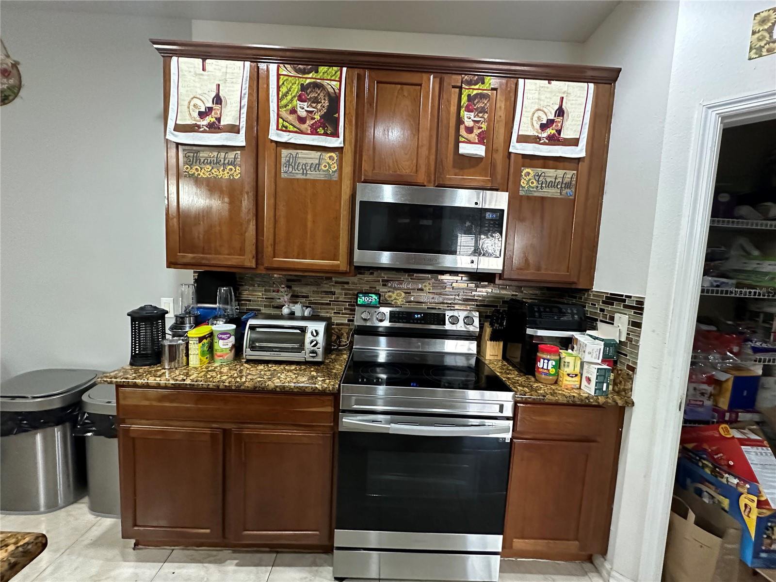
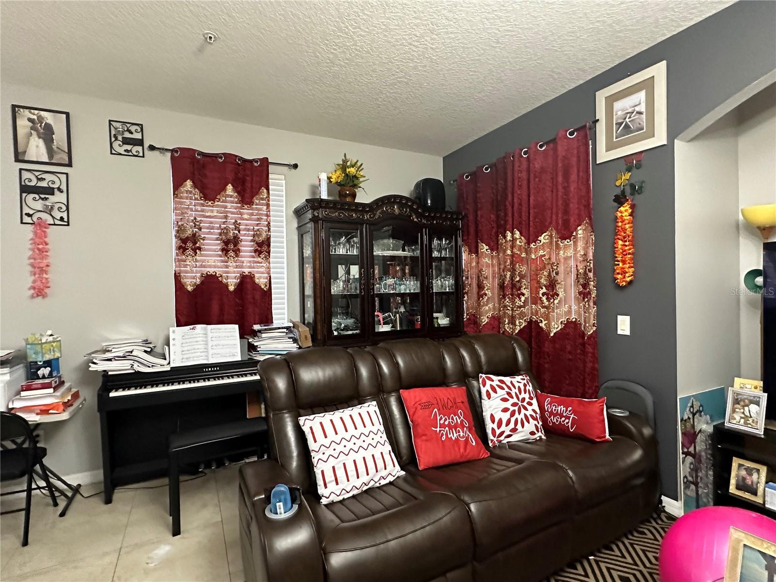
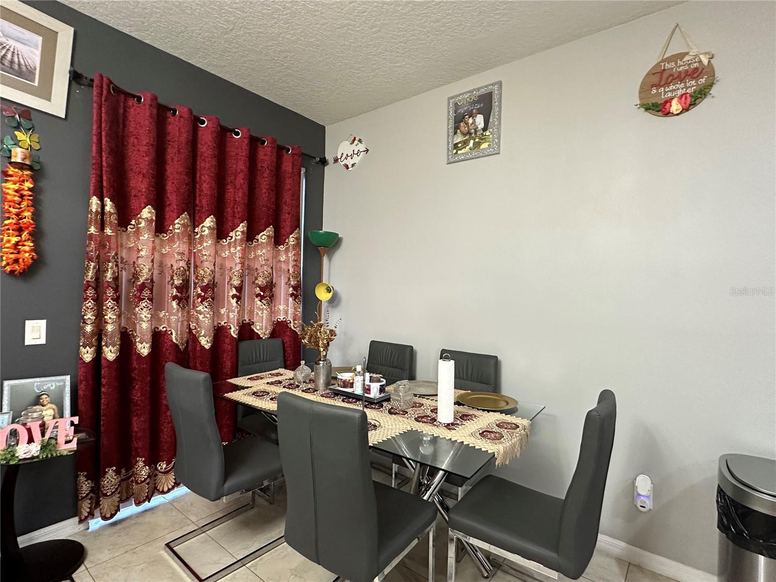
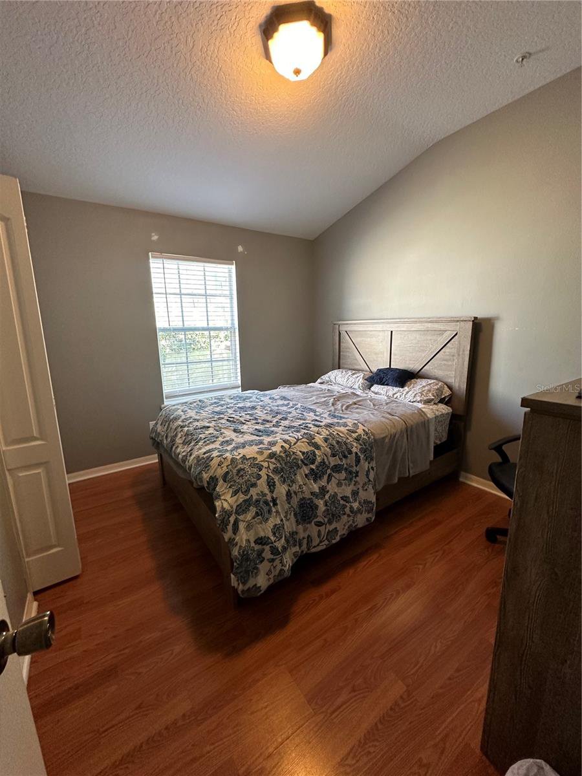

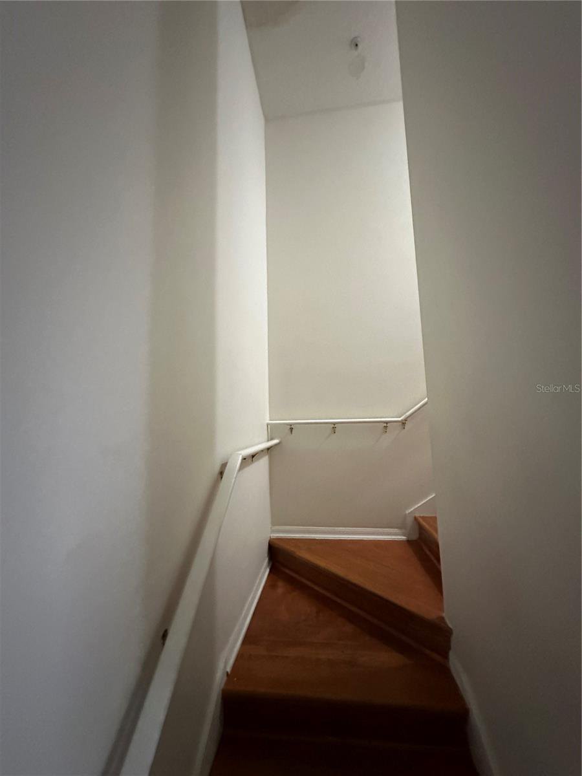

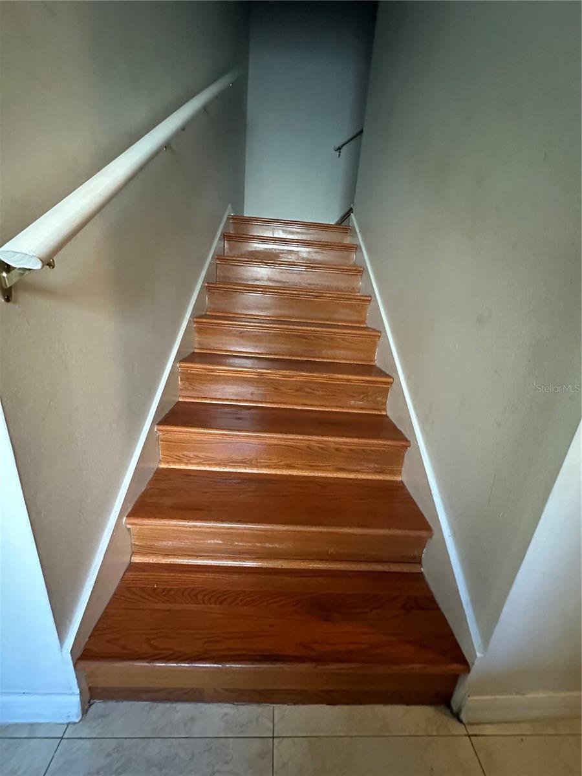
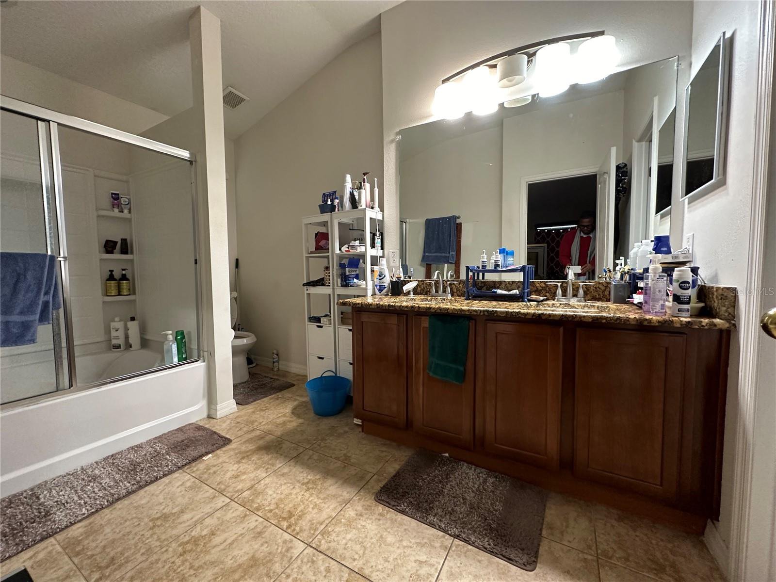

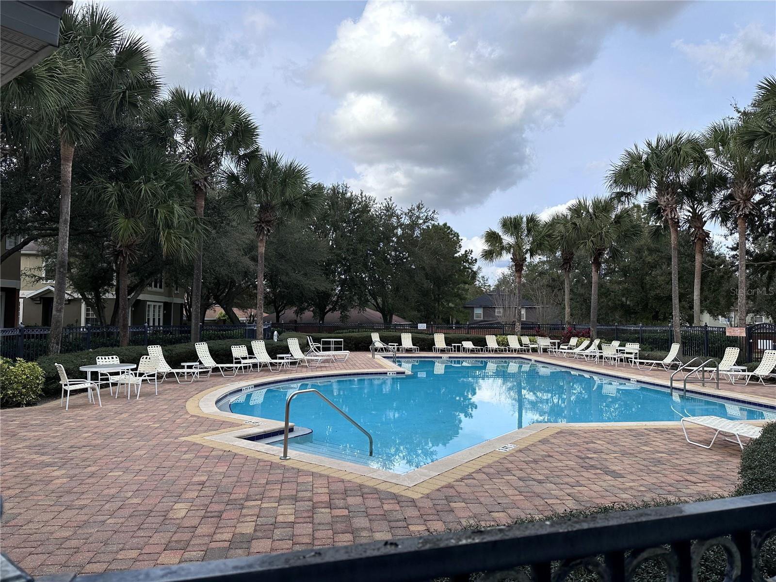

/u.realgeeks.media/belbenrealtygroup/400dpilogo.png)