14425 Shaman Way, Winter Garden, FL 34787
- $635,000
- 4
- BD
- 3.5
- BA
- 2,998
- SqFt
- List Price
- $635,000
- Status
- Active
- Days on Market
- 145
- Price Change
- ▼ $9,900 1714004463
- MLS#
- O6161738
- Property Style
- Single Family
- Architectural Style
- Contemporary
- Year Built
- 2022
- Bedrooms
- 4
- Bathrooms
- 3.5
- Baths Half
- 1
- Living Area
- 2,998
- Lot Size
- 11,475
- Acres
- 0.25
- Total Acreage
- 1/4 to less than 1/2
- Legal Subdivision Name
- Lake Apopka Sound Ph 1
- MLS Area Major
- Winter Garden/Oakland
Property Description
Looking for a new adventure? Come check out this beautiful 4-bedroom, 3-and-a-half-bathroom home located in Winter Garden that's surrounded by historic charm. The property comes with a transferable builder warranty and provides easy access to the downtown areas of Winter Garden. It's also just a 30-minute drive to Disney World and offers easy commutes to Orlando International Airport. If you're into biking, the West Orange Trail is right down the road, providing a 32-mile bike trail that leads you to the local brewery, restaurants, and shops. The home itself has plenty of space to entertain and is perfect for a growing family with 2,998 square feet of living space and a 3-car garage. The main living area is located on the first floor along with the primary suite, which is situated at the back of the home for added privacy. The primary en suite bathroom comes with a double vanity, walk-in shower, garden tub, toilet room with privacy door, and a spacious walk-in closet. The first floor also has a flex space that can be used as an office/study, formal living room, or dining area. The kitchen is well-equipped with ample storage and counter space and even has a dry bar in the hall that would make a great coffee station. Adjacent to the kitchen is a dining and family room combo that leads to the screened-in lanai. While the backyard is not fully fenced, the surrounding neighbors are, so a small amount of fencing is needed to fully enclose the backyard. The quarter-acre lot leaves plenty of room for future add-ons, such as a pool. The second floor of the home has the rest of the guest suites, each with its own full bathroom and storage closet. Two of the rooms share a Jack-and-Jill bathroom. The second floor also provides a large game room. The home is connected to a smart home technology package that allows you to control your home with your smart device, whether you're at home or away. Come take a tour of this Portland Floor plan that's ready for a quick move-in, located in Lake Apopka Sound. Follow the link to tour the property today! https://my.matterport.com/show/?m=uzw9wRafp8T&mls=1
Additional Information
- Taxes
- $2003
- Minimum Lease
- 7 Months
- HOA Fee
- $210
- HOA Payment Schedule
- Quarterly
- Maintenance Includes
- Maintenance Grounds
- Location
- Near Public Transit, Sidewalk, Unincorporated
- Community Features
- No Deed Restriction
- Property Description
- Two Story
- Interior Layout
- Coffered Ceiling(s), Dry Bar, High Ceilings, Living Room/Dining Room Combo, Open Floorplan, Primary Bedroom Main Floor, Smart Home, Stone Counters, Thermostat, Walk-In Closet(s)
- Interior Features
- Coffered Ceiling(s), Dry Bar, High Ceilings, Living Room/Dining Room Combo, Open Floorplan, Primary Bedroom Main Floor, Smart Home, Stone Counters, Thermostat, Walk-In Closet(s)
- Floor
- Carpet, Ceramic Tile
- Appliances
- Dishwasher, Disposal, Electric Water Heater, Microwave, Range, Refrigerator
- Utilities
- Cable Available, Electricity Connected, Phone Available, Sewer Connected, Street Lights, Underground Utilities, Water Connected
- Heating
- Central, Electric
- Air Conditioning
- Central Air
- Exterior Construction
- Block, Stucco
- Exterior Features
- Irrigation System, Sidewalk, Sliding Doors, Sprinkler Metered
- Roof
- Shingle
- Foundation
- Slab
- Pool
- No Pool
- Garage Carport
- 3 Car Garage
- Garage Spaces
- 3
- Garage Dimensions
- 33x22
- Elementary School
- Grassy Lake Elementary
- Middle School
- East Ridge Middle
- High School
- Lake Minneola High
- Water View
- Lake
- Pets
- Allowed
- Flood Zone Code
- X
- Parcel ID
- 24-22-26-0010-000-09000
- Legal Description
- LAKE APOPKA SOUND PHASE 1 PB 76 PG 1-5 LOT 90 ORB 5838 PG 2402
Mortgage Calculator
Listing courtesy of ERA GRIZZARD REAL ESTATE.
StellarMLS is the source of this information via Internet Data Exchange Program. All listing information is deemed reliable but not guaranteed and should be independently verified through personal inspection by appropriate professionals. Listings displayed on this website may be subject to prior sale or removal from sale. Availability of any listing should always be independently verified. Listing information is provided for consumer personal, non-commercial use, solely to identify potential properties for potential purchase. All other use is strictly prohibited and may violate relevant federal and state law. Data last updated on
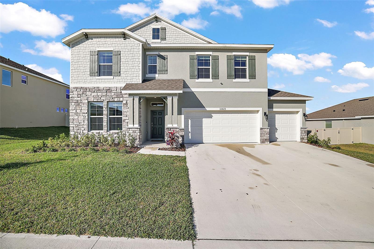



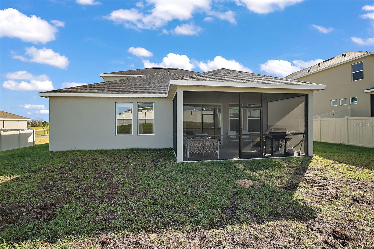
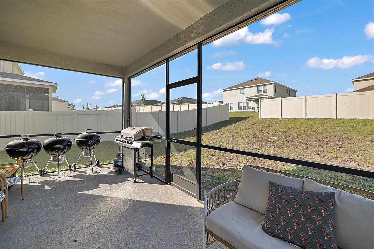
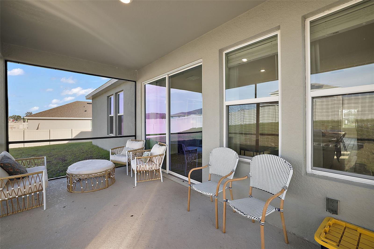
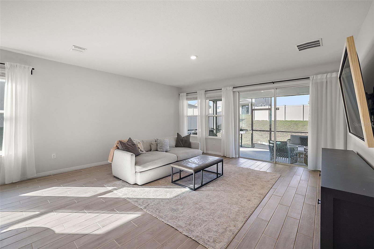
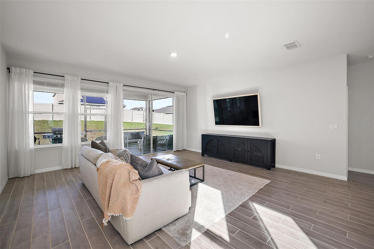
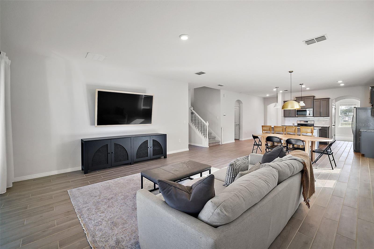
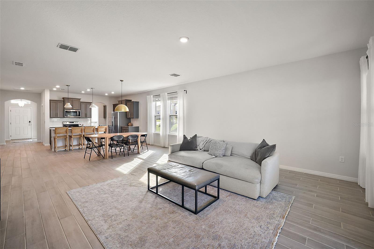
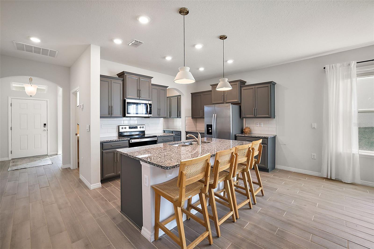
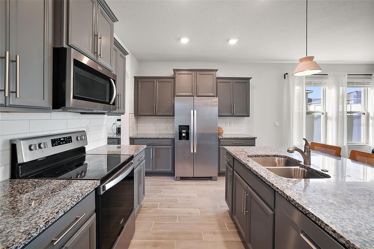

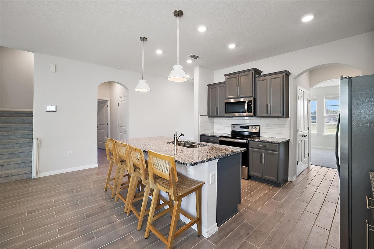
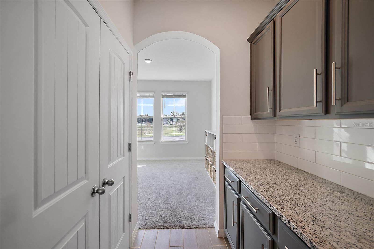
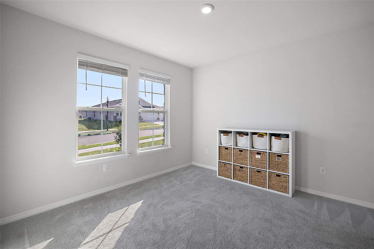
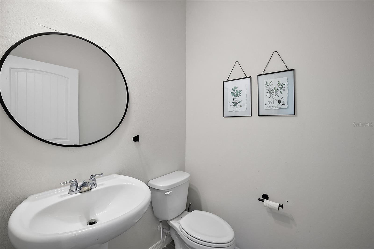

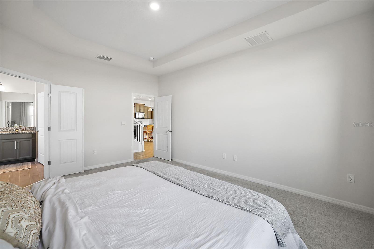

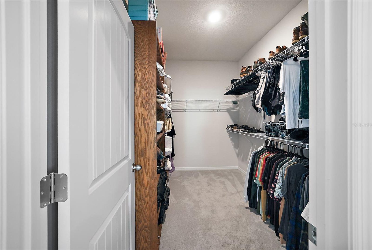
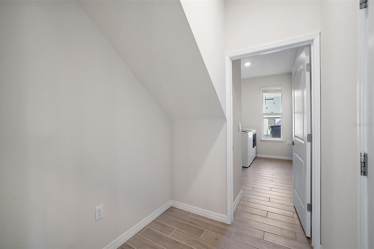
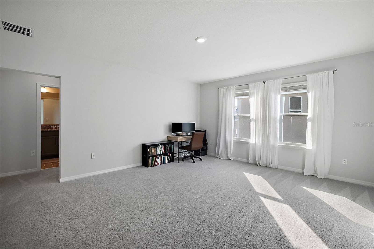
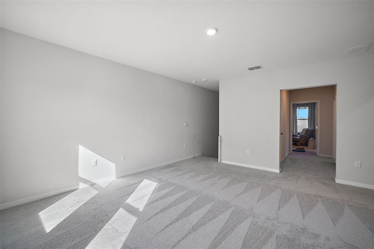

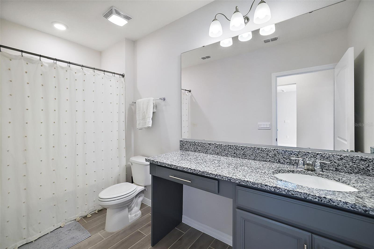
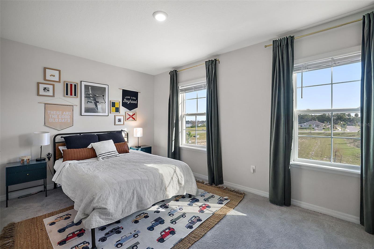
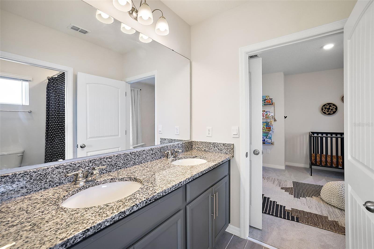
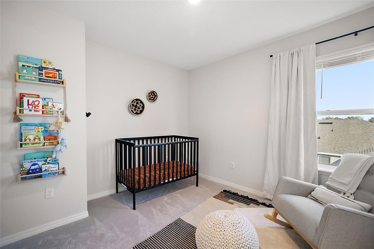
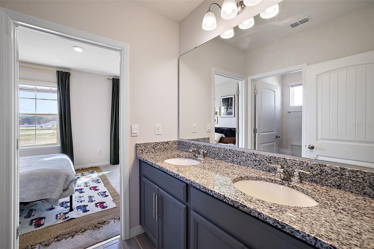

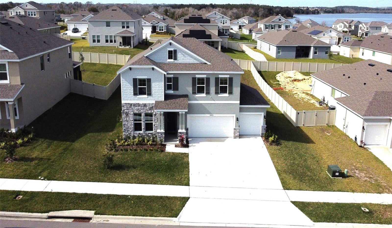

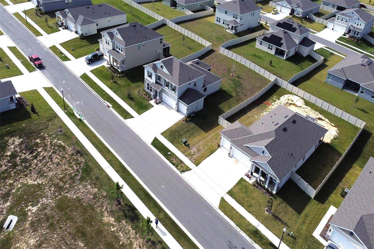
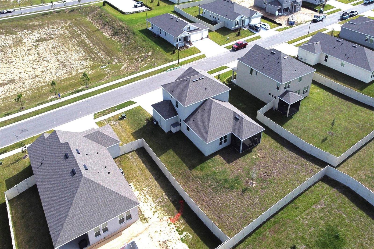

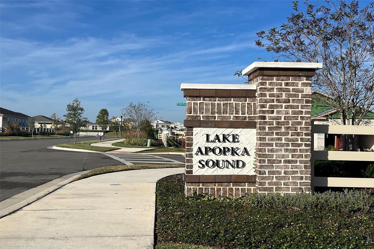
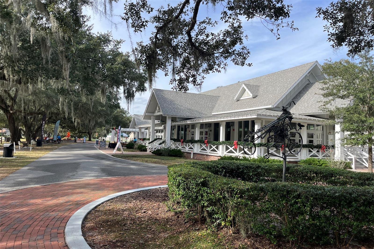
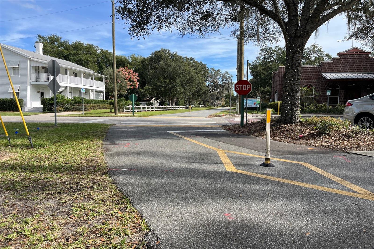
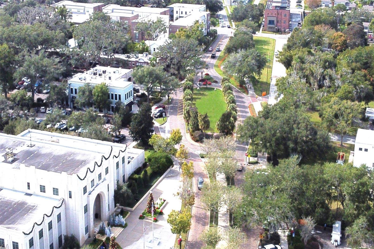
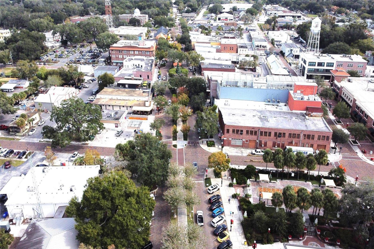
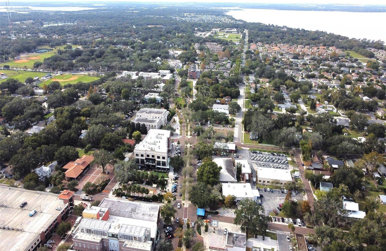
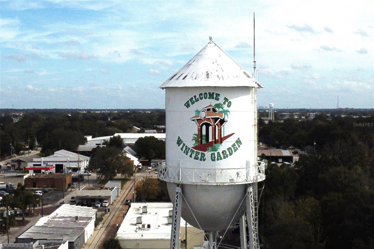
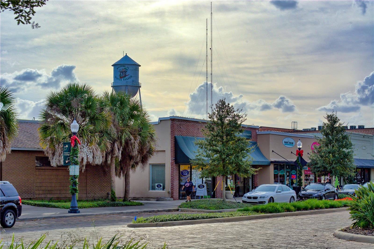
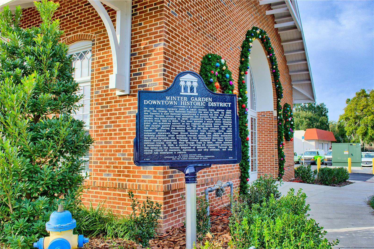
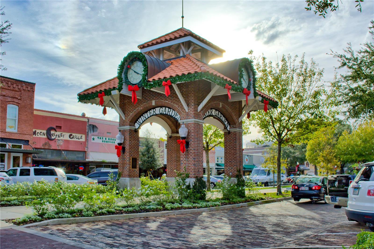
/u.realgeeks.media/belbenrealtygroup/400dpilogo.png)