4518 Brook Hollow Circle, Winter Springs, FL 32708
- $265,900
- 3
- BD
- 2.5
- BA
- 1,359
- SqFt
- List Price
- $265,900
- Status
- Active
- Days on Market
- 144
- Price Change
- ▼ $3,000 1709727561
- MLS#
- O6158926
- Property Style
- Townhouse
- Year Built
- 1991
- Bedrooms
- 3
- Bathrooms
- 2.5
- Baths Half
- 1
- Living Area
- 1,359
- Lot Size
- 1,639
- Acres
- 0.04
- Total Acreage
- 0 to less than 1/4
- Building Name
- 4518
- Legal Subdivision Name
- Deer Run Unit 19a
- MLS Area Major
- Casselberrry/Winter Springs / Tuscawilla
Property Description
TOWNHOUSE FOR SALE. NEW DEL AIRE AC 2023, NEW RAIN WATER SOFTENER, NEW WINDOWS, NEW SIDING, NEW PLUMBING, 2017 ROOF! This 3 bedroom, 2.5 bath townhouse in Deer Run is move-in ready and priced to sell. Recent upgrades include all new INTERIOR PAINT, newer ROOF (2017), new LAMINATE FLOORING upstairs, and new hot water heater. The spacious downstairs floor plan includes a large living room with sliding glass doors to your screened covered porch (with storage room) and fully fenced backyard with patio, and half bath. Kitchen is complete with breakfast nook and overlooks formal dining room. Upstairs, enjoy the spacious master bedroom with tons of natural light, including an updated master bathroom. Two additional bedrooms share the 2nd bathroom. Amenities include a beautiful community pool and picnic area along with exterior maintenance. Each unit has 2 assigned parking spaces, with ample guest parking throughout the community. Conveniently located minutes from Tuscawilla Rd and Red Bug Lake Rd, enjoy easy access to the 417, Red Bug Lake Park, Publix shopping center, restaurants, shopping and much more. Zoned for TOP-RATED Seminole County SCHOOLS, make your appointment today!
Additional Information
- Taxes
- $1674
- Minimum Lease
- 8-12 Months
- Hoa Fee
- $450
- HOA Payment Schedule
- Monthly
- Maintenance Includes
- None
- Location
- Sidewalk
- Community Features
- Clubhouse, Pool, No Deed Restriction
- Property Description
- Two Story
- Zoning
- PUD
- Interior Layout
- Ceiling Fans(s), PrimaryBedroom Upstairs
- Interior Features
- Ceiling Fans(s), PrimaryBedroom Upstairs
- Floor
- Ceramic Tile, Laminate
- Appliances
- Convection Oven, Dishwasher, Disposal, Dryer, Range, Range Hood, Refrigerator, Washer, Water Softener
- Utilities
- Public
- Heating
- Central
- Air Conditioning
- Central Air
- Exterior Construction
- Concrete
- Exterior Features
- Lighting, Sidewalk
- Roof
- Shingle
- Foundation
- Slab
- Pool
- Community
- Elementary School
- Red Bug Elementary
- Middle School
- Tuskawilla Middle
- High School
- Lake Howell High
- Fences
- Wood
- Pets
- Allowed
- Flood Zone Code
- X
- Parcel ID
- 14-21-30-510-0000-0400
- Legal Description
- LOT 40 DEER RUN UNIT 19A PB 38 PGS 21 & 22
Mortgage Calculator
Listing courtesy of PROPERTIES IN TOWN.
StellarMLS is the source of this information via Internet Data Exchange Program. All listing information is deemed reliable but not guaranteed and should be independently verified through personal inspection by appropriate professionals. Listings displayed on this website may be subject to prior sale or removal from sale. Availability of any listing should always be independently verified. Listing information is provided for consumer personal, non-commercial use, solely to identify potential properties for potential purchase. All other use is strictly prohibited and may violate relevant federal and state law. Data last updated on
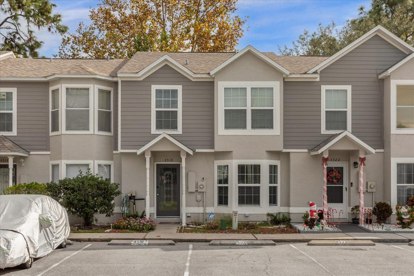
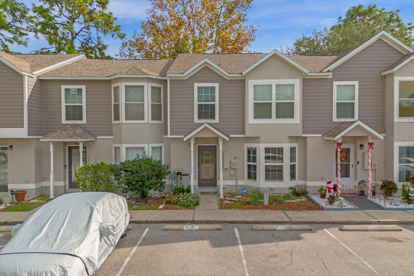

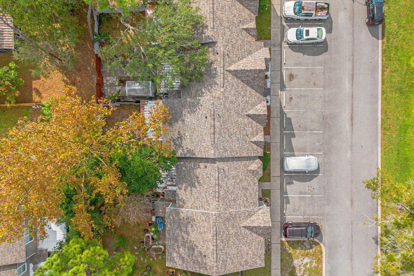
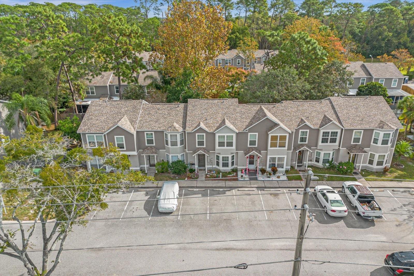
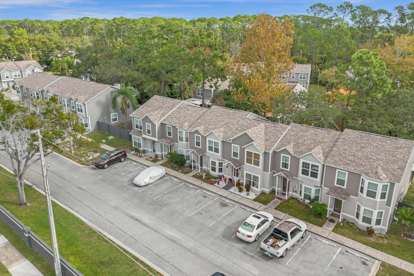
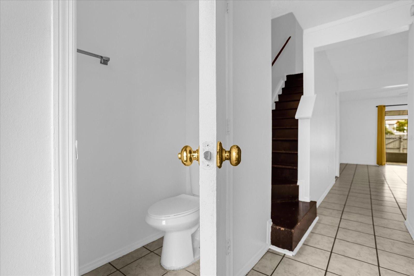
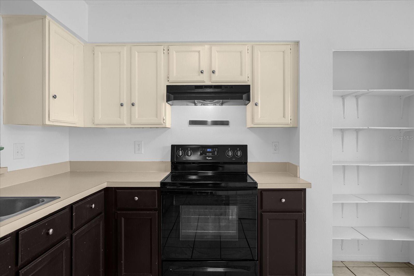
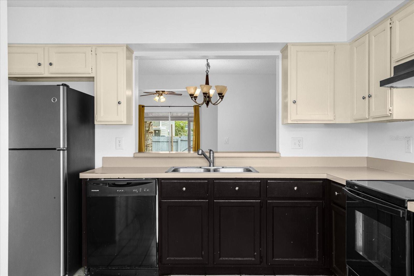
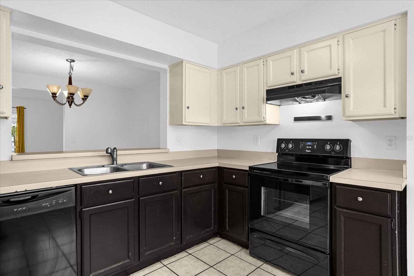
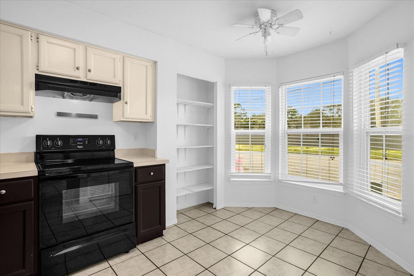
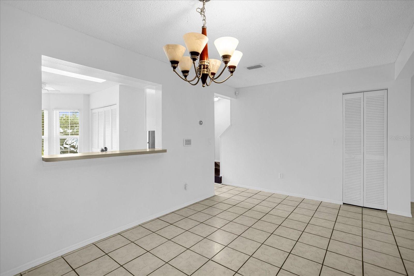
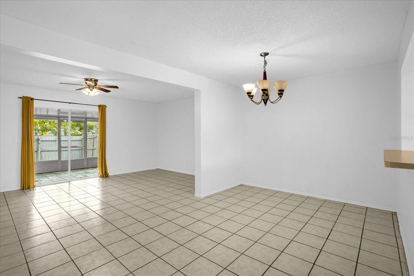
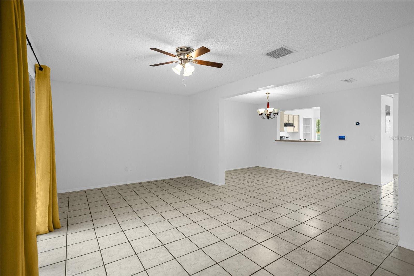
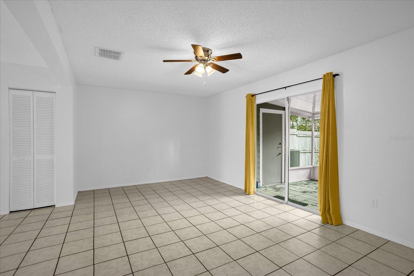
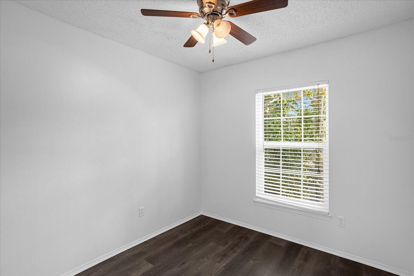
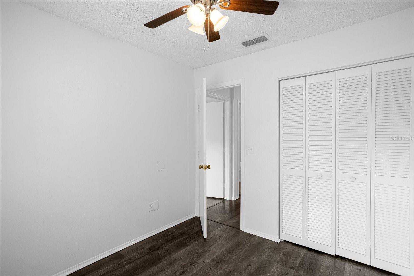
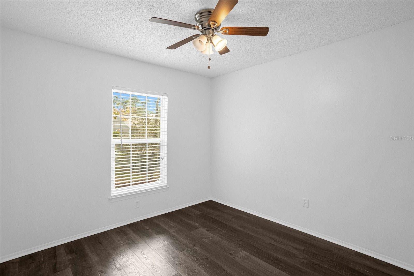
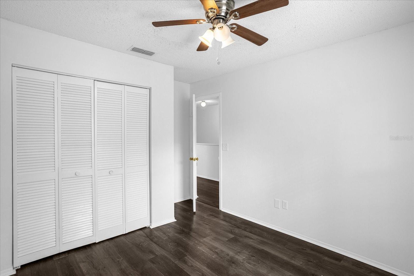
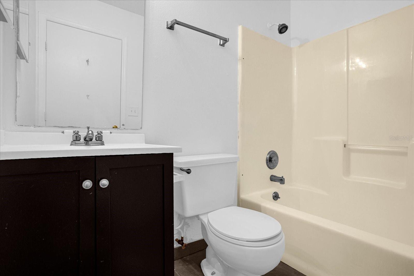
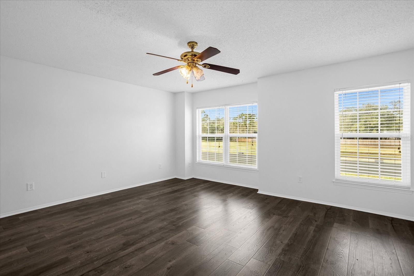
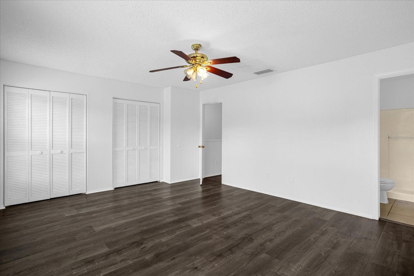
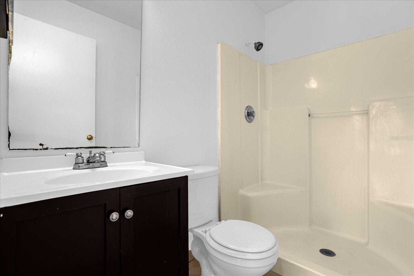
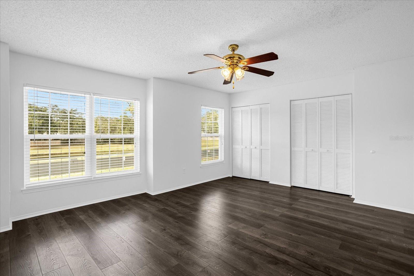
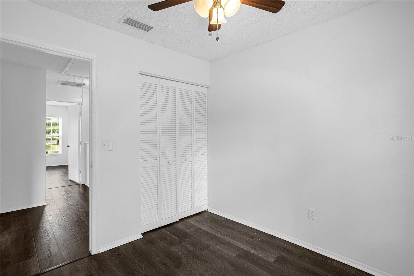
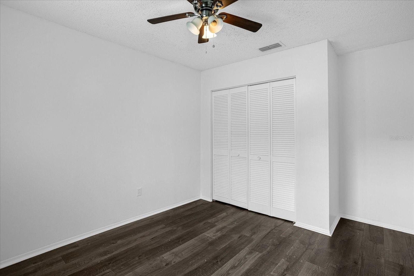
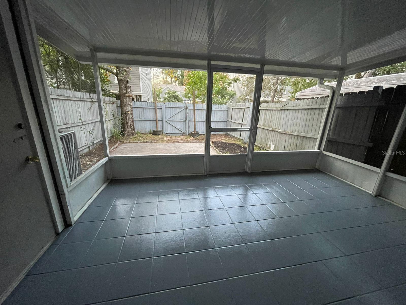
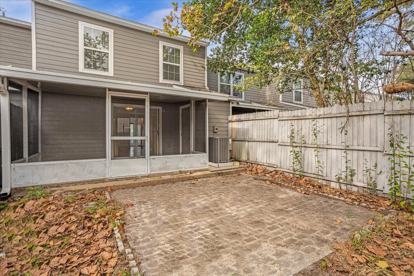

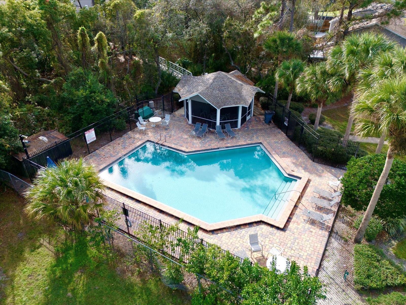
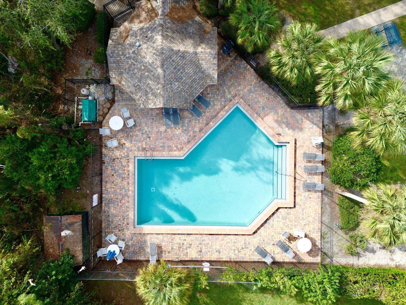
/u.realgeeks.media/belbenrealtygroup/400dpilogo.png)