10276 Kensington Shore Drive, Orlando, FL 32827
- $2,650,000
- 3
- BD
- 3.5
- BA
- 3,400
- SqFt
- List Price
- $2,650,000
- Status
- Active
- Days on Market
- 169
- Price Change
- ▼ $140,000 1710254822
- MLS#
- O6158129
- Property Style
- Single Family
- Architectural Style
- Custom
- Year Built
- 2008
- Bedrooms
- 3
- Bathrooms
- 3.5
- Baths Half
- 1
- Living Area
- 3,400
- Lot Size
- 14,374
- Acres
- 0.33
- Total Acreage
- 1/4 to less than 1/2
- Legal Subdivision Name
- Lake Nona Estates
- MLS Area Major
- Orlando/Airport/Alafaya/Lake Nona
Property Description
Welcome home to this recently updated and remodeled single story pool home built by ISSA Homes inside the gates of prestigious Lake Nona Golf and Country Club. Situated on a large corner lot, you are steps from the short-game practice facility, the Bath and Racquet Club and the clubhouse. This three bedroom, three and a half bath home overlooks two ponds, one from the front, and one from the backyard. With a recent remodel of the entire interior, this home is simply stunning, boasting an airy and open floor plan. The open chefs kitchen has custom cabinetry, and a spacious eat-in breakfast nook that features French doors that open to the outside to the patio. The kitchen also features two dishwashers, and Dacor and Wolf appliances. No detail has been spared, from the wooden beams in the living room, to the temperature-controlled glass showcase wine racking, this house truly has it all. The master suite has beautiful views of both the pond and the pool, and has a private door to go out to the covered patio. The redesigned closet and bathroom will impress the pickiest of buyers. The two additional bedrooms are separated from the master, and feature their own newly designed bathrooms and walk-in closets. The exterior living space is an extension of the inside, a beautiful covered outdoor kitchen which has a large grill, refrigerator, outdoor cabinets, and even a dishwasher. Additionally, there is an outdoor counter with ample bar seating, wonderful for entertaining. The outdoor lanai seating area also has motorized screens.This home has a spacious 2 car garage, with an additional golf cart garage. The recent remodel included repainting of the entire interior and exterior, all new flooring, all new bathrooms, light fixtures, new countertops and so much more. What are you waiting for? Book your private showing today.
Additional Information
- Taxes
- $31569
- Minimum Lease
- 7 Months
- HOA Fee
- $1,862
- HOA Payment Schedule
- Quarterly
- Maintenance Includes
- Guard - 24 Hour, Cable TV, Common Area Taxes, Escrow Reserves Fund, Insurance, Maintenance Grounds, Management, Private Road, Security
- Location
- Corner Lot, City Limits, Sidewalk
- Community Features
- Deed Restrictions, Golf Carts OK, Golf, Irrigation-Reclaimed Water, Sidewalks, Special Community Restrictions, Golf Community, Security
- Property Description
- One Story
- Zoning
- PD
- Interior Layout
- Built-in Features, Ceiling Fans(s), Coffered Ceiling(s), Crown Molding, Open Floorplan, Solid Surface Counters, Solid Wood Cabinets, Split Bedroom, Stone Counters, Thermostat, Tray Ceiling(s), Vaulted Ceiling(s), Walk-In Closet(s)
- Interior Features
- Built-in Features, Ceiling Fans(s), Coffered Ceiling(s), Crown Molding, Open Floorplan, Solid Surface Counters, Solid Wood Cabinets, Split Bedroom, Stone Counters, Thermostat, Tray Ceiling(s), Vaulted Ceiling(s), Walk-In Closet(s)
- Floor
- Travertine, Wood
- Appliances
- Built-In Oven, Cooktop, Dishwasher, Disposal, Dryer, Microwave, Range Hood, Refrigerator, Washer, Wine Refrigerator
- Utilities
- BB/HS Internet Available, Cable Available, Electricity Available, Propane, Sewer Connected, Street Lights, Underground Utilities, Water Available
- Heating
- Central
- Air Conditioning
- Central Air
- Exterior Construction
- Block, Stucco
- Exterior Features
- French Doors, Irrigation System, Lighting, Outdoor Kitchen, Rain Gutters, Sidewalk, Sliding Doors
- Roof
- Tile
- Foundation
- Block, Slab
- Pool
- Private
- Pool Type
- Heated, In Ground, Salt Water
- Garage Carport
- 2 Car Garage
- Garage Spaces
- 2
- Garage Features
- Garage Faces Side, Golf Cart Parking
- Garage Dimensions
- 23x22
- Elementary School
- Northlake Park Community
- Middle School
- Lake Nona Middle School
- High School
- Lake Nona High
- Fences
- Other
- Water Name
- Lake Nona
- Water Extras
- Boat Ramp - Private, Fishing Pier, Skiing Allowed
- Water View
- Pond
- Water Access
- Lake
- Pets
- Allowed
- Max Pet Weight
- 999
- Flood Zone Code
- X
- Parcel ID
- 12-24-30-4936-00-850
- Legal Description
- LAKE NONA ESTATES PARCEL 12 66/98 LOT 85
Mortgage Calculator
Listing courtesy of CENTRAL FLORIDA PRIME REAL ESTATE LLC.
StellarMLS is the source of this information via Internet Data Exchange Program. All listing information is deemed reliable but not guaranteed and should be independently verified through personal inspection by appropriate professionals. Listings displayed on this website may be subject to prior sale or removal from sale. Availability of any listing should always be independently verified. Listing information is provided for consumer personal, non-commercial use, solely to identify potential properties for potential purchase. All other use is strictly prohibited and may violate relevant federal and state law. Data last updated on
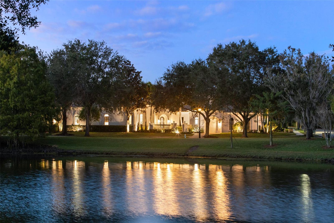
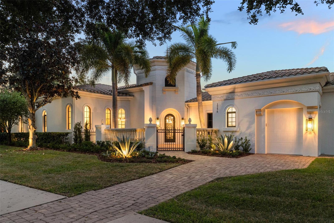

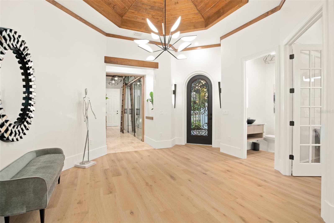
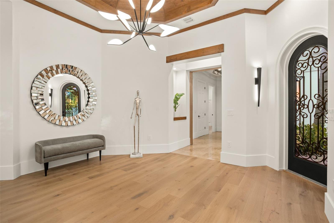

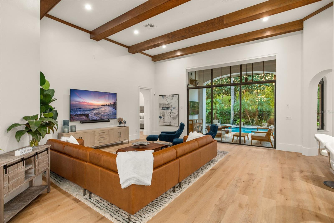
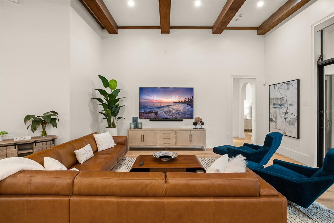


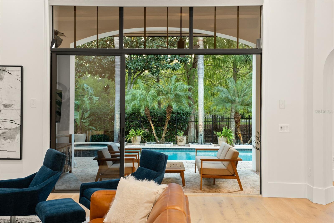
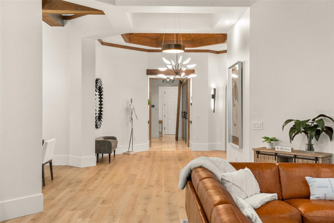
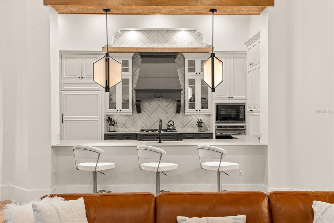
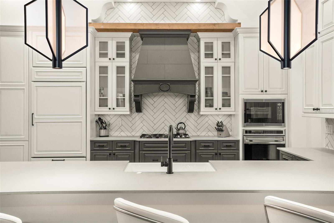
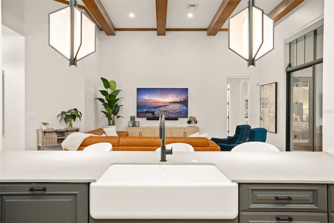


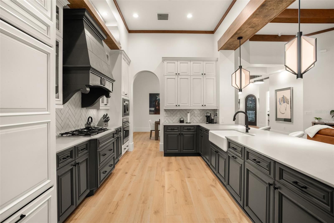

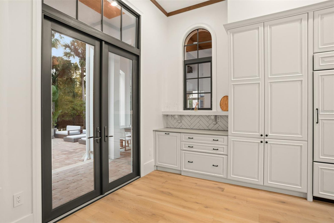
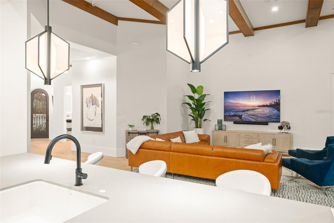
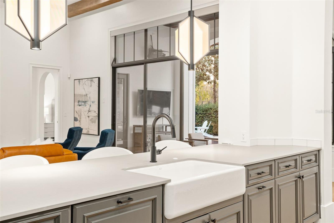
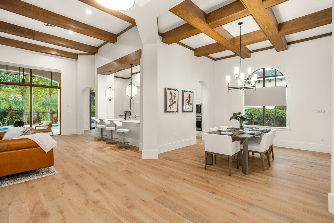
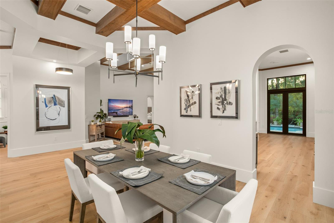
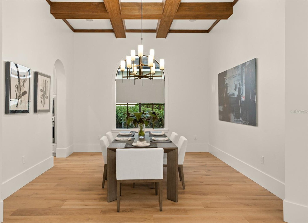
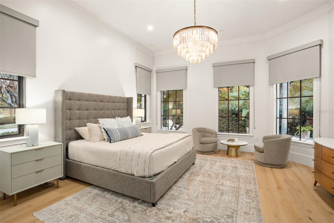
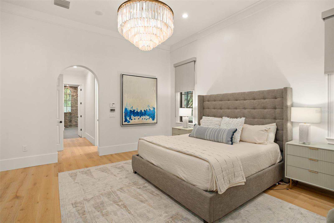
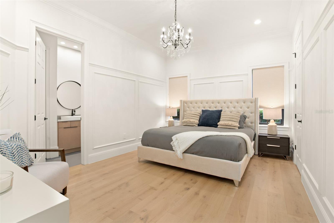
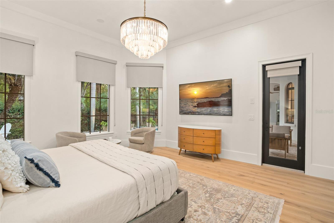
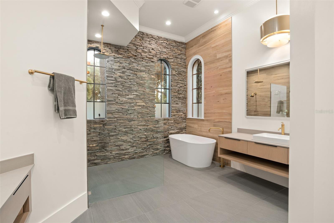
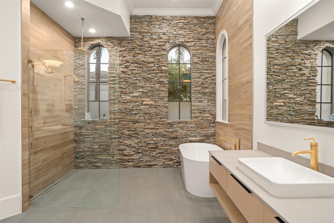
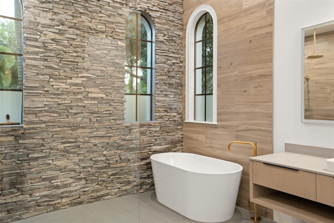
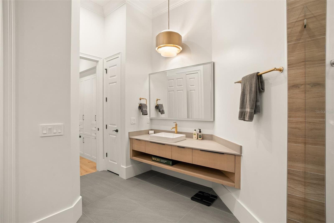


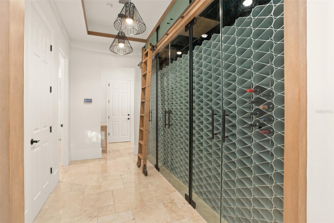
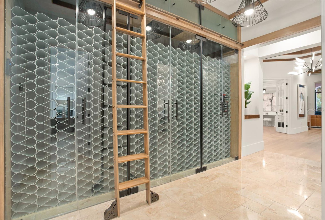
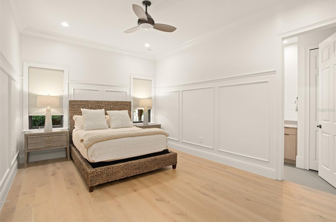
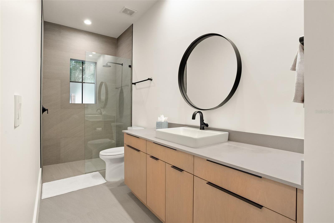
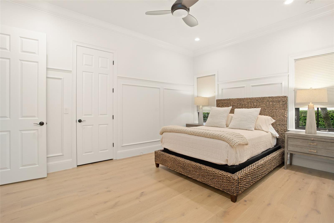
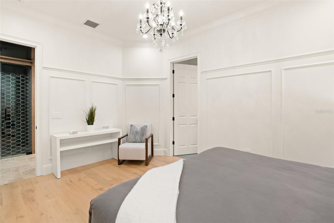
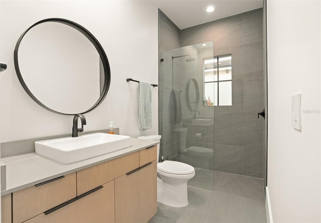
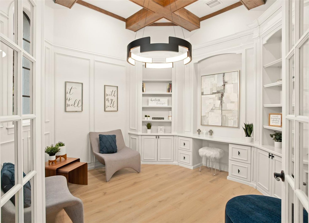
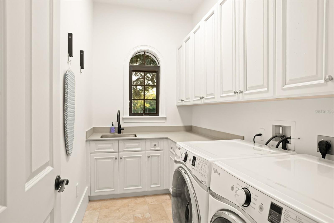
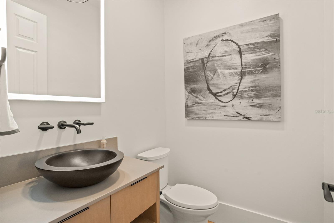
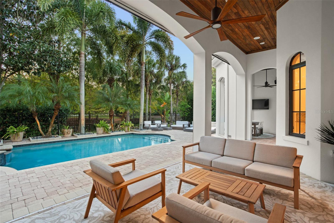

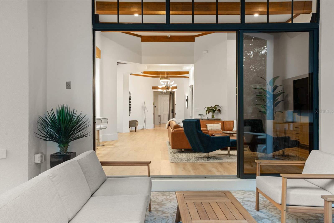

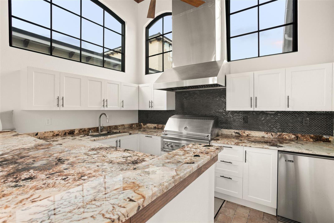
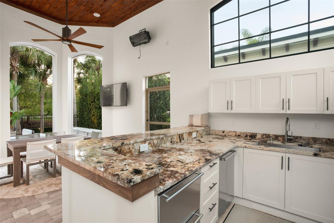
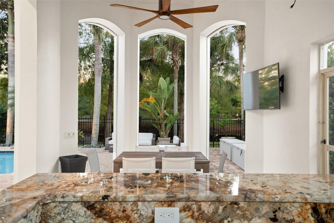
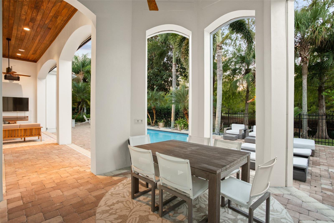
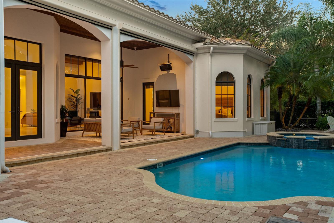
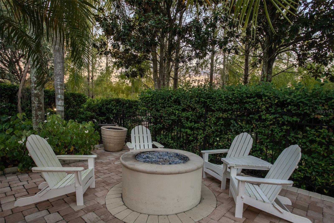

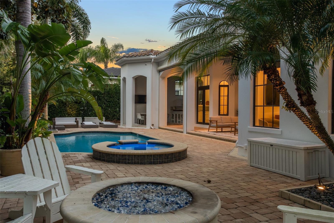
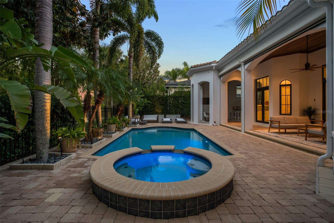
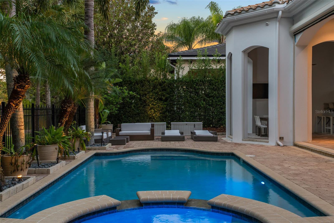
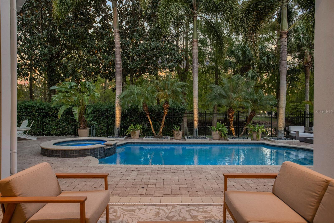

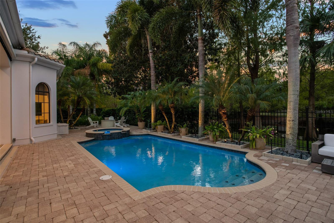
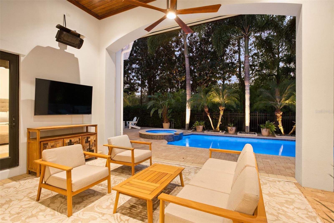
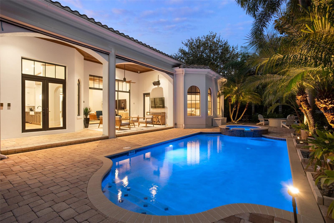
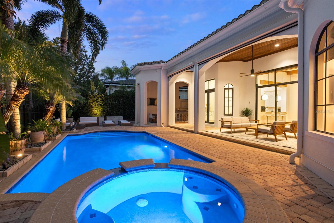
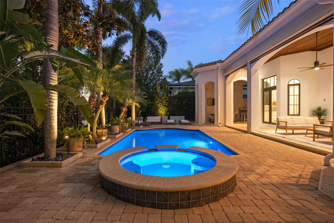
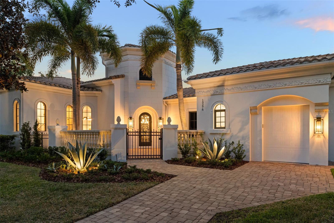
/u.realgeeks.media/belbenrealtygroup/400dpilogo.png)