5186 Vardon Drive, Windermere, FL 34786
- $2,695,000
- 4
- BD
- 4.5
- BA
- 4,739
- SqFt
- List Price
- $2,695,000
- Status
- Active
- Days on Market
- 164
- Price Change
- ▼ $400,000 1710463210
- MLS#
- O6157870
- Property Style
- Single Family
- Architectural Style
- Custom, Florida
- Year Built
- 1990
- Bedrooms
- 4
- Bathrooms
- 4.5
- Baths Half
- 1
- Living Area
- 4,739
- Lot Size
- 44,188
- Acres
- 1.01
- Total Acreage
- 1 to less than 2
- Legal Subdivision Name
- Isleworth
- MLS Area Major
- Windermere
Property Description
Nestled along the front nine of Isleworth’s renowned championship golf course overlooking Hole 3, this beautiful estate offers a lovely location featuring golf course views. The estate spans 4,739 square feet and features 4 bedrooms and 4 1/2 baths, with wonderful living spaces including formal living and dining rooms, a kitchen with casual dining area, an office, loft and an expansive owner’s suite. The fenced grounds offer plenty of privacy complete with a long driveway and circular motor court, a spacious screened lanai, swimming pool and upper-level balcony from which to enjoy the golf course views.
Additional Information
- Taxes
- $26295
- Minimum Lease
- 1-2 Years
- HOA Fee
- $2,769
- HOA Payment Schedule
- Quarterly
- Maintenance Includes
- Guard - 24 Hour, Cable TV, Escrow Reserves Fund, Internet, Maintenance Grounds, Maintenance, Private Road, Security
- Location
- Cul-De-Sac, Irregular Lot, On Golf Course, Paved
- Community Features
- Buyer Approval Required, Community Mailbox, Gated Community - Guard, Golf, Playground, No Deed Restriction, Golf Community, Maintenance Free, Security
- Property Description
- Split Level
- Zoning
- P-D
- Interior Layout
- Built-in Features, Cathedral Ceiling(s), Ceiling Fans(s), Crown Molding, Eat-in Kitchen, High Ceilings, Kitchen/Family Room Combo, Primary Bedroom Main Floor, Solid Wood Cabinets, Split Bedroom, Walk-In Closet(s), Wet Bar, Window Treatments
- Interior Features
- Built-in Features, Cathedral Ceiling(s), Ceiling Fans(s), Crown Molding, Eat-in Kitchen, High Ceilings, Kitchen/Family Room Combo, Primary Bedroom Main Floor, Solid Wood Cabinets, Split Bedroom, Walk-In Closet(s), Wet Bar, Window Treatments
- Floor
- Carpet, Ceramic Tile, Marble, Tile, Wood
- Appliances
- Bar Fridge, Built-In Oven, Cooktop, Dishwasher, Disposal, Dryer, Ice Maker, Microwave, Refrigerator, Trash Compactor, Washer, Wine Refrigerator
- Utilities
- Cable Connected, Electricity Connected, Natural Gas Connected, Public, Water Connected
- Heating
- Central, Zoned
- Air Conditioning
- Central Air, Zoned
- Fireplace Description
- Gas
- Exterior Construction
- Block, Stucco
- Exterior Features
- Balcony, Irrigation System, Lighting
- Roof
- Tile
- Foundation
- Block, Slab
- Pool
- Private
- Pool Type
- In Ground, Lighting
- Garage Carport
- 3 Car Garage
- Garage Spaces
- 3
- Garage Features
- Circular Driveway, Electric Vehicle Charging Station(s), Garage Door Opener, Garage Faces Side, Oversized
- Elementary School
- Windermere Elem
- Middle School
- Chain Of Lakes Middle
- High School
- Olympia High
- Fences
- Fenced
- Water Name
- Butler Chain Of Lakes
- Pets
- Allowed
- Flood Zone Code
- X
- Parcel ID
- 28-23-16-3899-02-750
- Legal Description
- ISLEWORTH 16/118 LOT 275 & IN ISLEWORTHTHIRD AMENDMENT 41/22 TRACT A
Mortgage Calculator
Listing courtesy of ISLEWORTH REALTY LLC.
StellarMLS is the source of this information via Internet Data Exchange Program. All listing information is deemed reliable but not guaranteed and should be independently verified through personal inspection by appropriate professionals. Listings displayed on this website may be subject to prior sale or removal from sale. Availability of any listing should always be independently verified. Listing information is provided for consumer personal, non-commercial use, solely to identify potential properties for potential purchase. All other use is strictly prohibited and may violate relevant federal and state law. Data last updated on
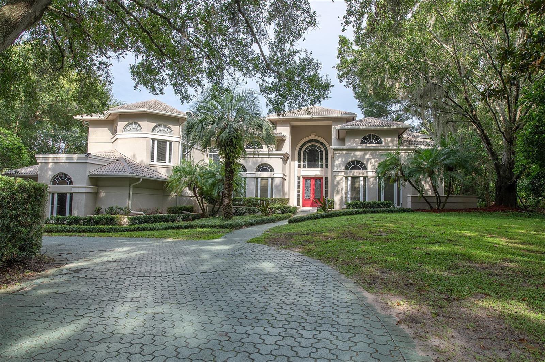
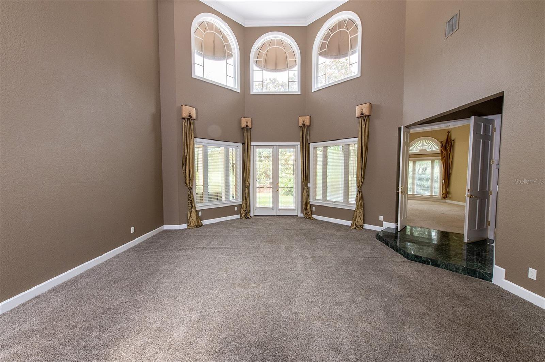
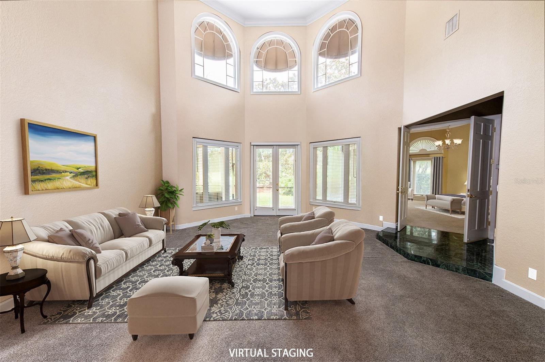
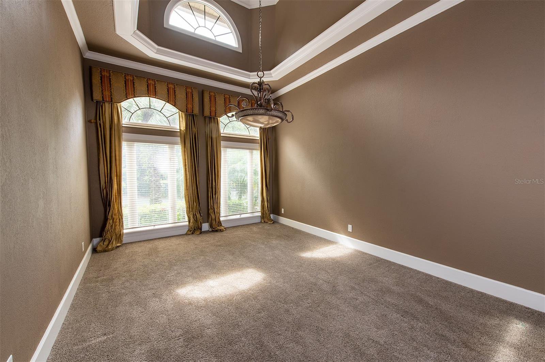
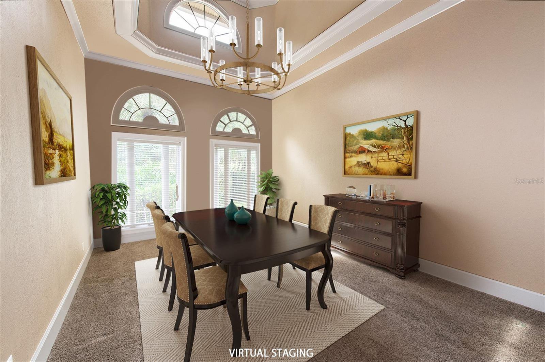
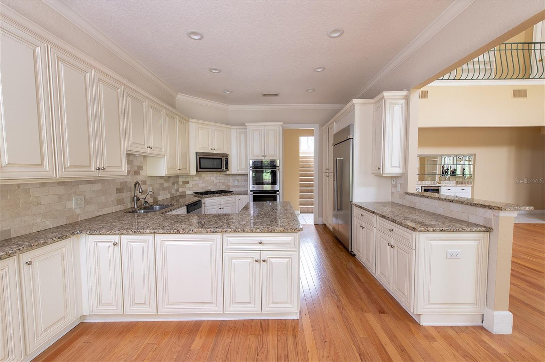
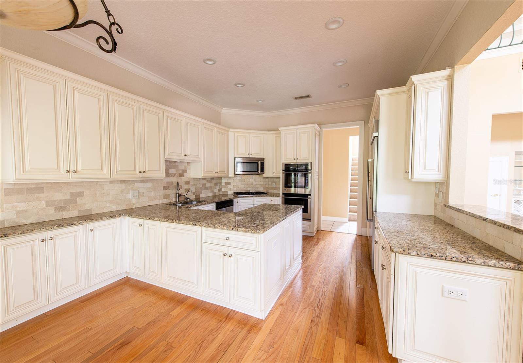
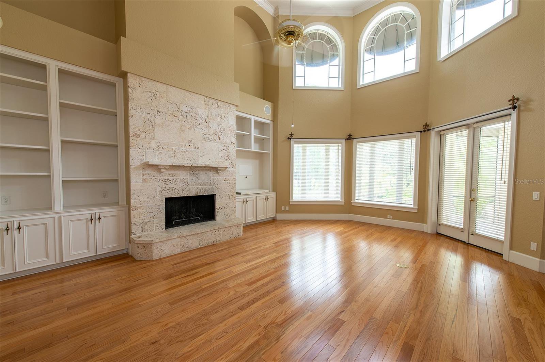
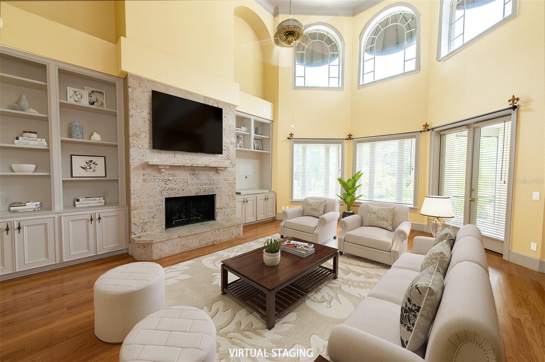
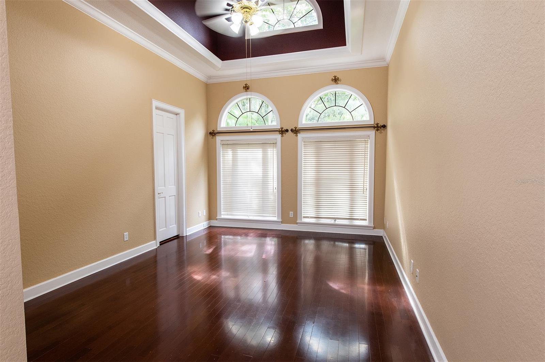
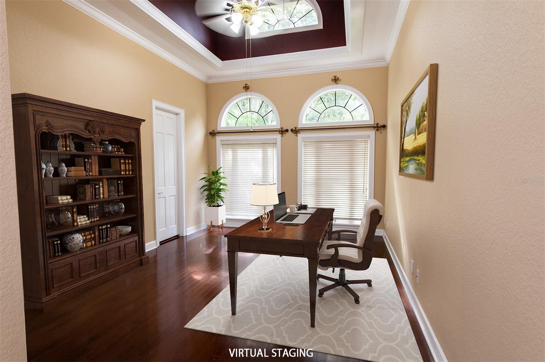
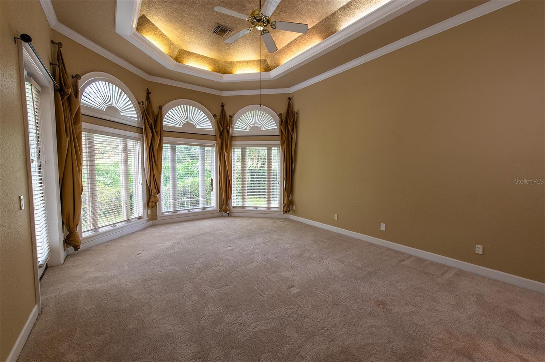
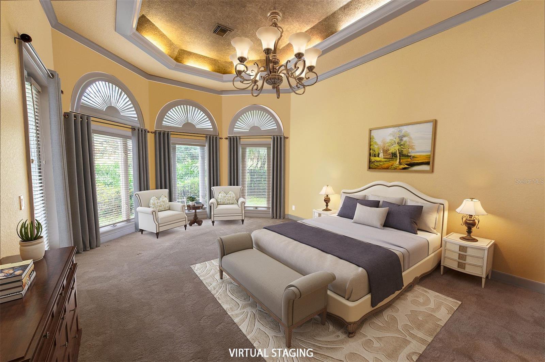

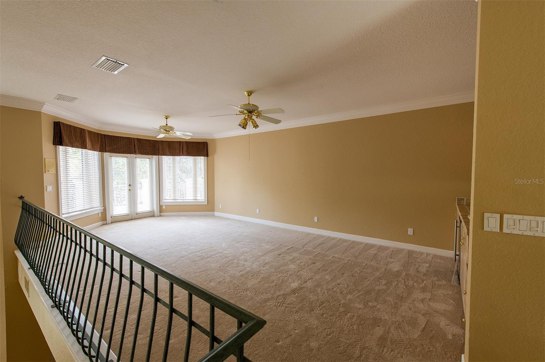
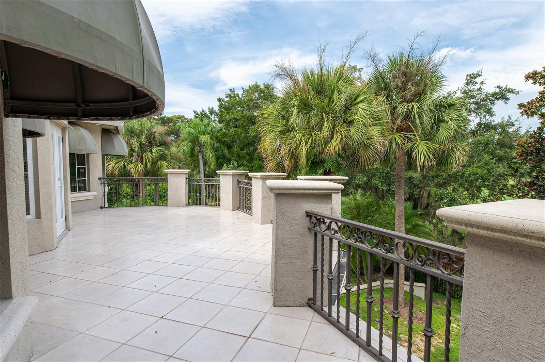
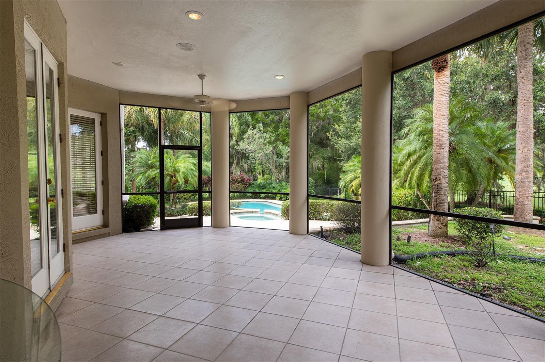
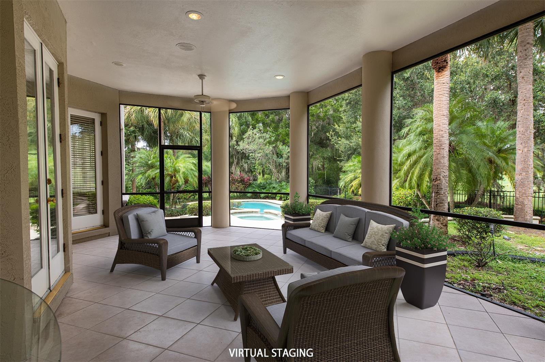

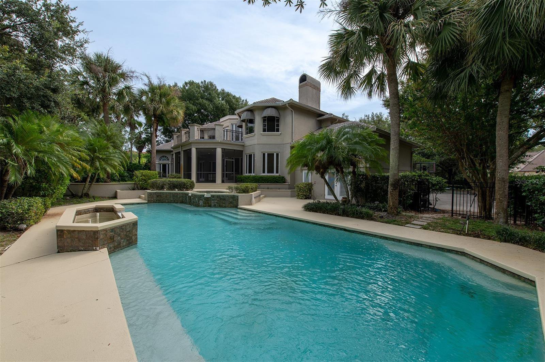



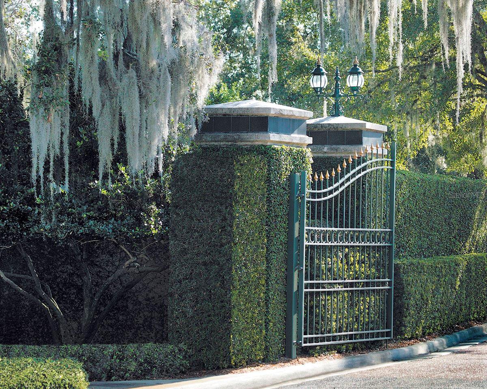



/u.realgeeks.media/belbenrealtygroup/400dpilogo.png)