601 Dominish Estates Dr., Apopka, FL 32712
- $429,900
- 3
- BD
- 2
- BA
- 1,876
- SqFt
- List Price
- $429,900
- Status
- Active
- Days on Market
- 171
- Price Change
- ▼ $19,099 1707737588
- MLS#
- O6157598
- Property Style
- Single Family
- New Construction
- Yes
- Year Built
- 2022
- Bedrooms
- 3
- Bathrooms
- 2
- Living Area
- 1,876
- Lot Size
- 6,359
- Acres
- 0.14
- Total Acreage
- 0 to less than 1/4
- Legal Subdivision Name
- Dominish Estates
- Complex/Comm Name
- Coopers Run
- MLS Area Major
- Apopka
Property Description
Brand new home. This plan offers 3 bedrooms, 2 bathrooms and a 2 car garage. You will fall in love with this open concept floor plan with granite counters, wood looking tile floors, 36 cabinets with a very large WALK-IN pantry and island kitchen where you can entertain and have great family time. A sliding glass door leads to the covered lanai, providing perfect indoor/outdoor living. The owner's suite offers large shower, dual sinks, granite countertops and walk-in closet. Save money with this block constructed, energy efficient new home. Enjoy convenient access to Central Florida's highways, retail and restaurants. Home and community information including pricing, features, terms, availability and amenities are subject to change prior to sale at any time without notice or obligation. Please note that no representations or warranties are made regarding school districts or school assignments; you should conduct your own investigation regarding current and future schools and school boundaries.
Additional Information
- Taxes
- $87
- Minimum Lease
- 7 Months
- HOA Fee
- $165
- HOA Payment Schedule
- Quarterly
- Community Features
- No Deed Restriction
- Property Description
- One Story
- Zoning
- RSTD R-1
- Interior Layout
- High Ceilings, Primary Bedroom Main Floor, Walk-In Closet(s)
- Interior Features
- High Ceilings, Primary Bedroom Main Floor, Walk-In Closet(s)
- Floor
- Tile
- Appliances
- Convection Oven, Dishwasher, Disposal, Electric Water Heater
- Utilities
- BB/HS Internet Available, Cable Available, Cable Connected, Electricity Available, Electricity Connected
- Heating
- Central
- Air Conditioning
- Central Air
- Exterior Construction
- Brick, Stucco
- Exterior Features
- Irrigation System, Sidewalk
- Roof
- Shingle
- Foundation
- Slab
- Pool
- No Pool
- Garage Carport
- 2 Car Garage
- Garage Spaces
- 2
- Garage Features
- Driveway, Garage Door Opener
- Elementary School
- Clay Springs Elem
- Middle School
- Piedmont Lakes Middle
- High School
- Wekiva High
- Fences
- Fenced
- Pets
- Not allowed
- Flood Zone Code
- X
- Parcel ID
- 02-21-28-1679-00-010
- Legal Description
- CITY/MUNI/TWP:UNINCORPORATED AREA SEC/TWN/RNG/MER:SEC 02 TWN 21S RNG 28E COOPERS RUN 109/32 LOT 1
Mortgage Calculator
Listing courtesy of LOKATION.
StellarMLS is the source of this information via Internet Data Exchange Program. All listing information is deemed reliable but not guaranteed and should be independently verified through personal inspection by appropriate professionals. Listings displayed on this website may be subject to prior sale or removal from sale. Availability of any listing should always be independently verified. Listing information is provided for consumer personal, non-commercial use, solely to identify potential properties for potential purchase. All other use is strictly prohibited and may violate relevant federal and state law. Data last updated on
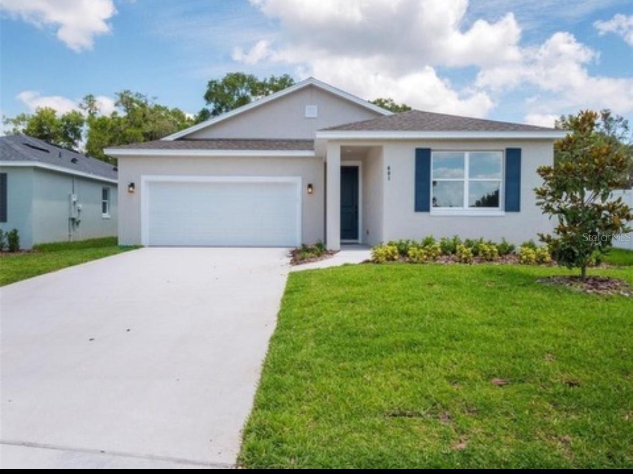
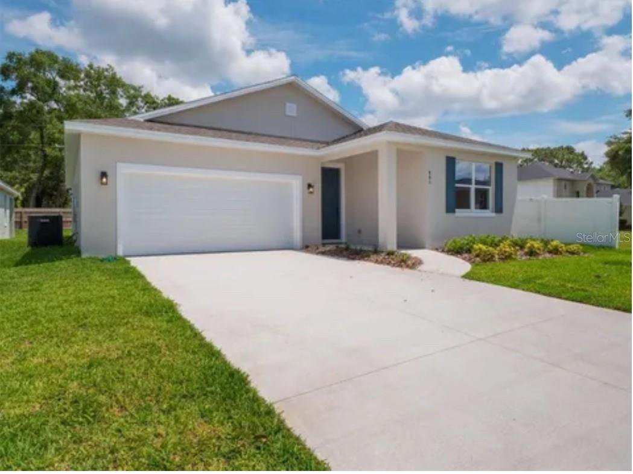
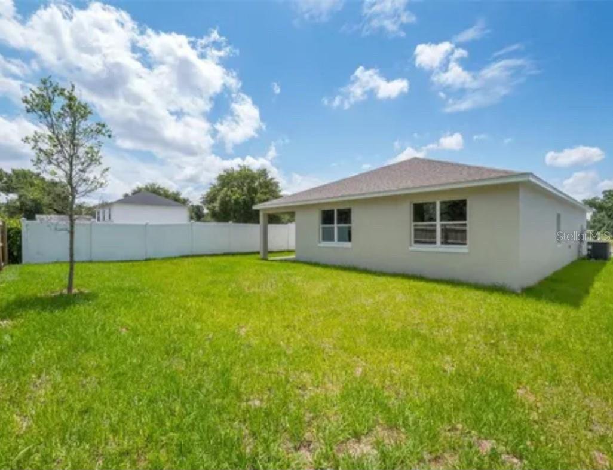

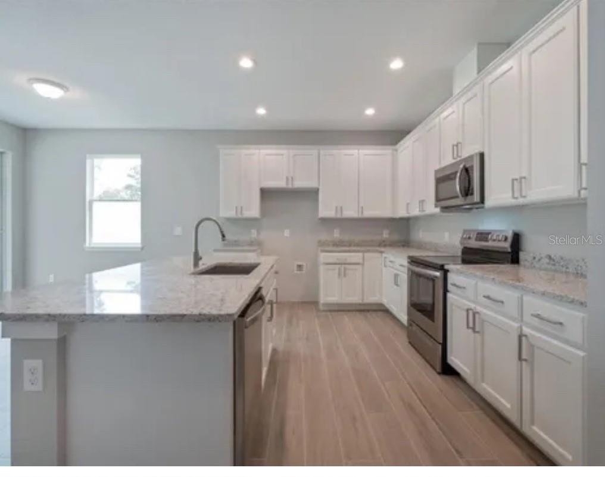


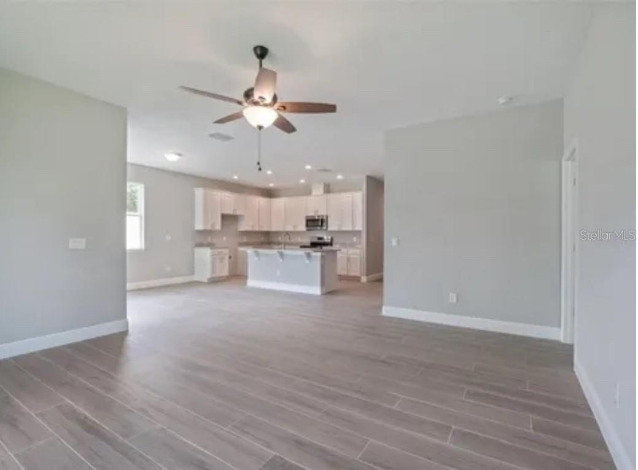
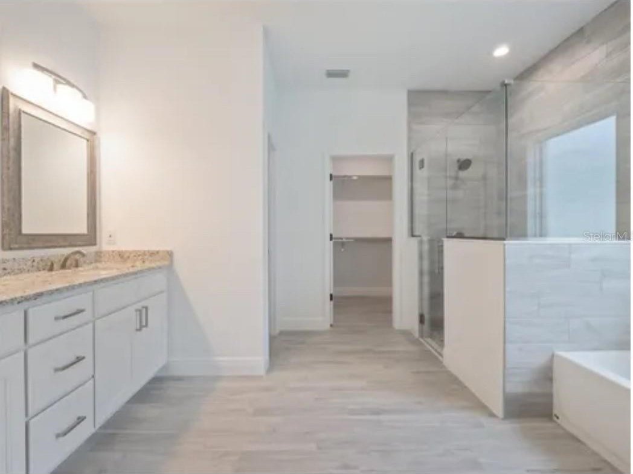
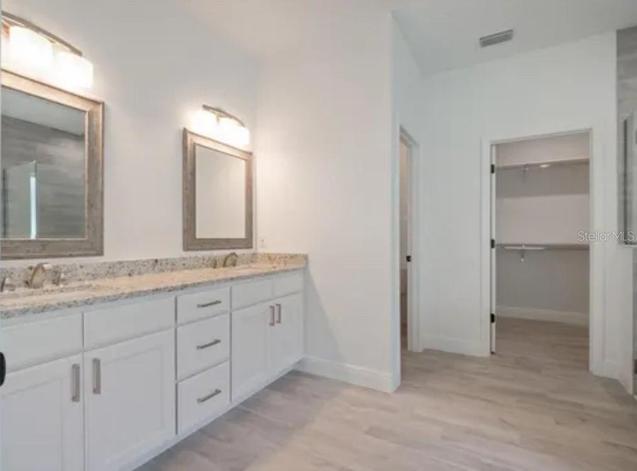
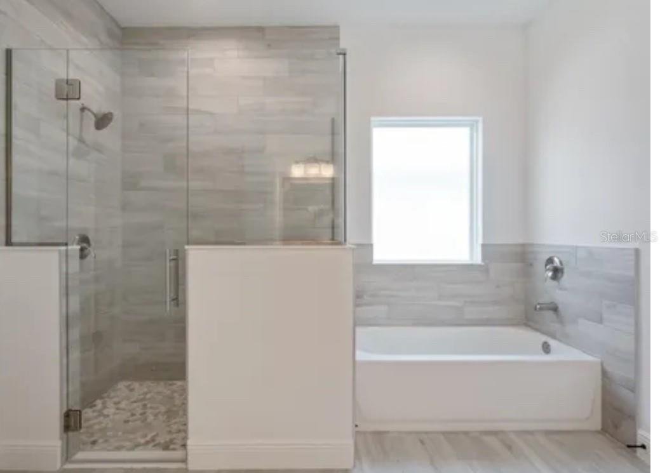
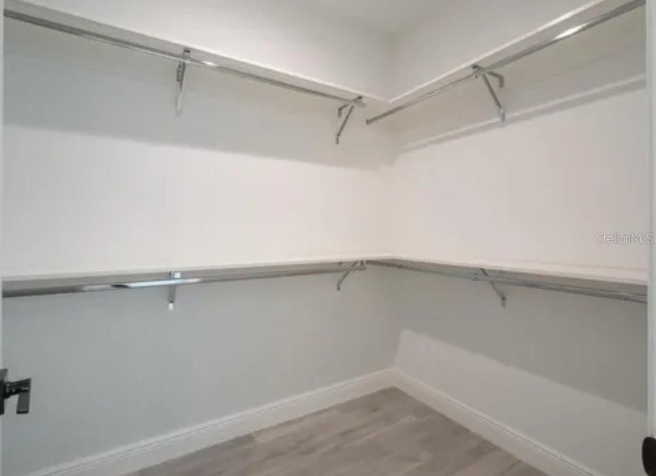

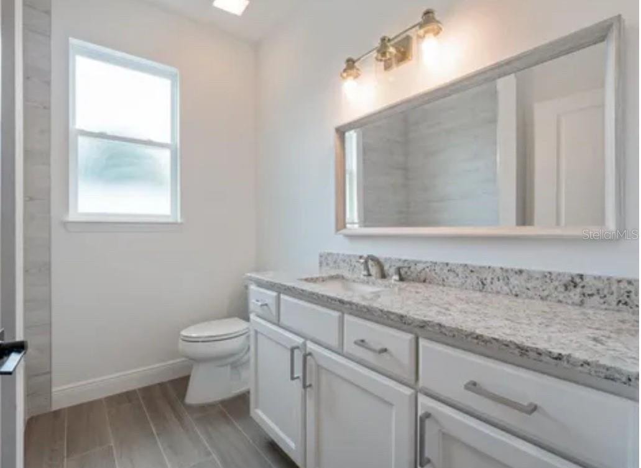
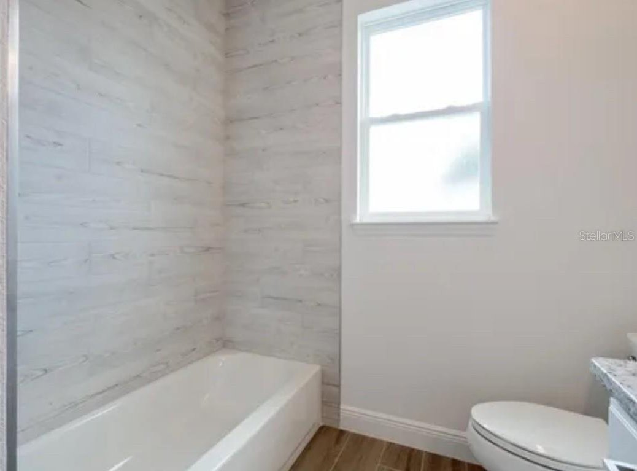

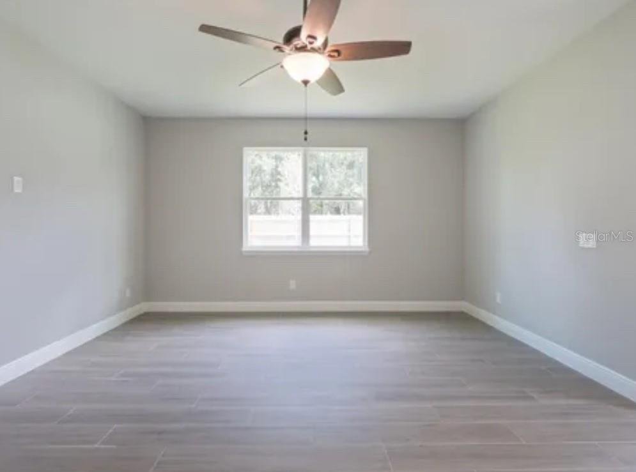
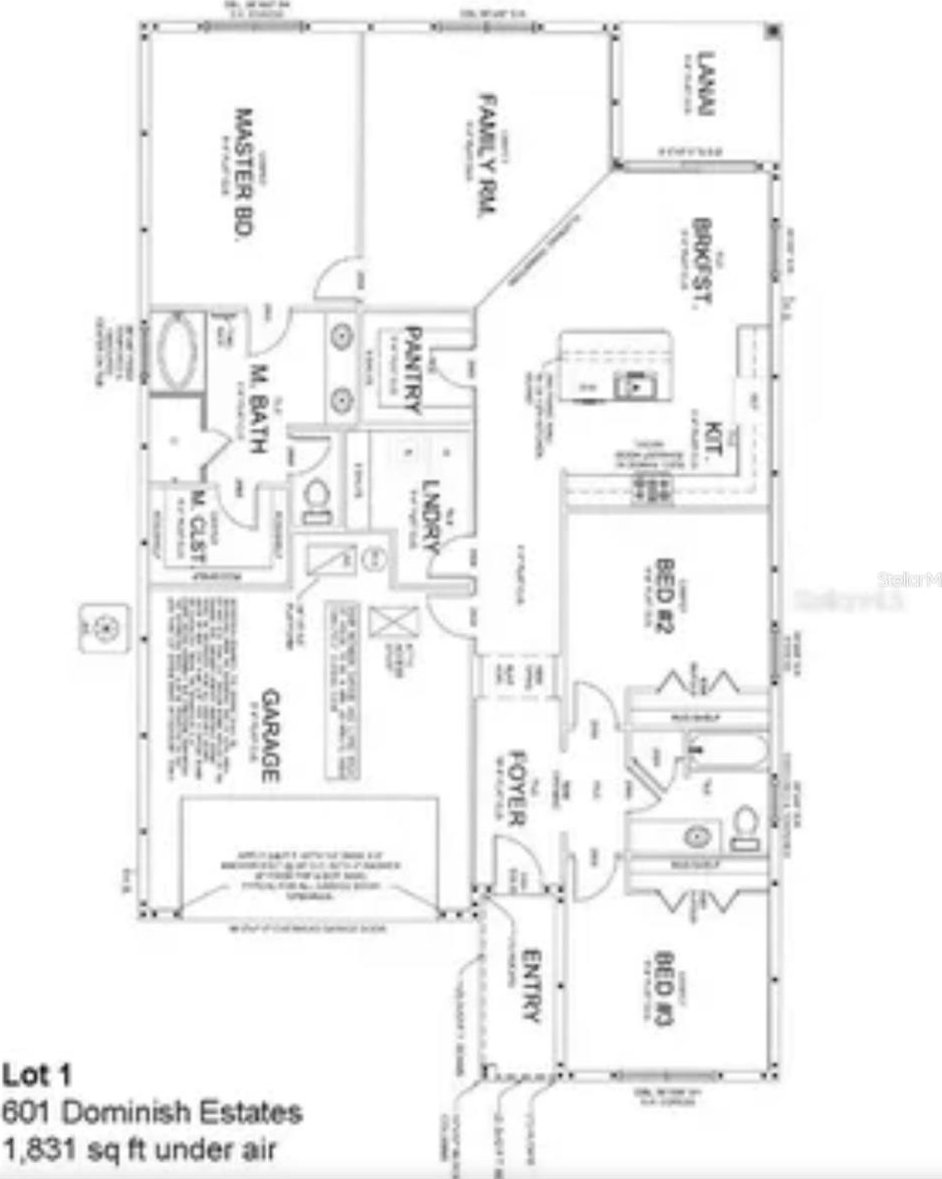
/u.realgeeks.media/belbenrealtygroup/400dpilogo.png)