14962 Waterford Chase Parkway, Orlando, FL 32828
- $625,000
- 6
- BD
- 4
- BA
- 3,664
- SqFt
- List Price
- $625,000
- Status
- Active
- Days on Market
- 161
- Price Change
- ▼ $25,000 1713289933
- MLS#
- O6156882
- Property Style
- Single Family
- Year Built
- 2003
- Bedrooms
- 6
- Bathrooms
- 4
- Living Area
- 3,664
- Lot Size
- 6,116
- Acres
- 0.14
- Total Acreage
- 0 to less than 1/4
- Legal Subdivision Name
- Waterford Chase East Ph 02 Village
- MLS Area Major
- Orlando/Alafaya/Waterford Lakes
Property Description
NEVER RUN OUT OF SPACE!!!! This Large 6 BEDROOM Plus HOME IS A MUST SEE!! THIS HOME HAS A SCREENED IN FRONT PORCH !!!The minute you walk into the home you are welcomed into a Large Formal Dining Room /Living Room area! But there is MORE! Enter beyond the Dining Room into the SPACIOUS Family Room that is Opened to the Kitchen! KITCHEN HAS UPDATED CABINETS, GRANITE Countertops, a BREAKFAST BAR and an area for enjoying your meals together. In the FAMILY ROOM you have more than enough room to entertain your family and quests or make memorable movie nights! To the left of the Family room is a Second Master Bedroom with a Bath! The upstairs is equally SPACIOUS with more than enough space for a large Family or office space/craft rooms/game room or so much more! All the Bedrooms are Spacious. But it gets Better once you step outside to the SCREENED IN POOL area where it just calls for relaxation and a WATER VIEW that just is BEAUTIFUL! FENCED IN BACKYARD. This home has A NEW ROOF 2021 NEW HOT WATER HEATER 2023- NEW POOL PUMP 2023-NEW FLOORING DOWNSTAIRS-NEW PAINT INSIDE AND OUTSIDE-TROPICAL TREES FOR THE FRUIT LOVER: MANGO, BANANA, POMEGRANTE AND A FEW OTHER FRUIT TREES. You have access to 408, 417 and close proximity to UCF & Research Parkway. Not too far from the attractions, beaches, the wetlands & more. This is a sought-after community. Zoned for "A" rated schools!!
Additional Information
- Taxes
- $3240
- HOA Fee
- $153
- HOA Payment Schedule
- Quarterly
- Maintenance Includes
- Recreational Facilities
- Community Features
- No Deed Restriction
- Property Description
- Two Story
- Zoning
- P-D
- Interior Layout
- Eat-in Kitchen, Kitchen/Family Room Combo, Living Room/Dining Room Combo, Primary Bedroom Main Floor, PrimaryBedroom Upstairs, Walk-In Closet(s)
- Interior Features
- Eat-in Kitchen, Kitchen/Family Room Combo, Living Room/Dining Room Combo, Primary Bedroom Main Floor, PrimaryBedroom Upstairs, Walk-In Closet(s)
- Floor
- Laminate, Tile
- Appliances
- Dishwasher, Microwave, Range
- Utilities
- Electricity Available, Sewer Available
- Heating
- Central
- Air Conditioning
- Central Air
- Exterior Construction
- Stucco
- Exterior Features
- Sliding Doors
- Roof
- Shingle
- Foundation
- Slab
- Pool
- Private
- Pool Type
- In Ground, Screen Enclosure
- Garage Carport
- 2 Car Garage
- Garage Spaces
- 2
- Elementary School
- Camelot Elem
- Middle School
- Timber Springs Middle
- High School
- Timber Creek High
- Water View
- Pond
- Pets
- Not allowed
- Flood Zone Code
- X
- Parcel ID
- 30-22-32-9007-02-153
- Legal Description
- WATERFORD CHASE EAST PH 2 VILLAGE C-1 51/45 LOT 153 BLK B
Mortgage Calculator
Listing courtesy of REAL ESTATE PROS.
StellarMLS is the source of this information via Internet Data Exchange Program. All listing information is deemed reliable but not guaranteed and should be independently verified through personal inspection by appropriate professionals. Listings displayed on this website may be subject to prior sale or removal from sale. Availability of any listing should always be independently verified. Listing information is provided for consumer personal, non-commercial use, solely to identify potential properties for potential purchase. All other use is strictly prohibited and may violate relevant federal and state law. Data last updated on
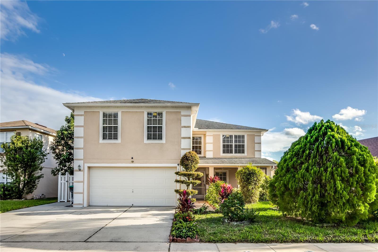
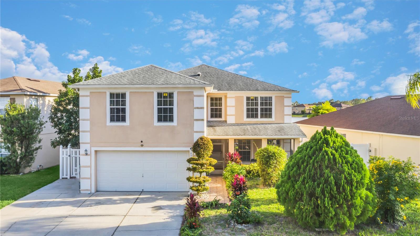
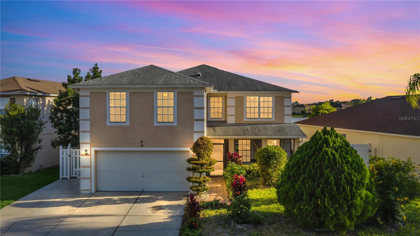

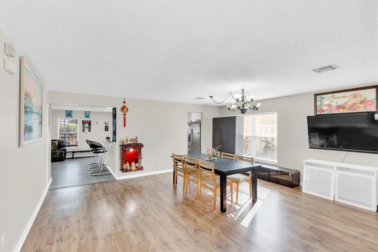
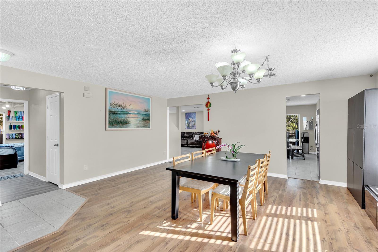
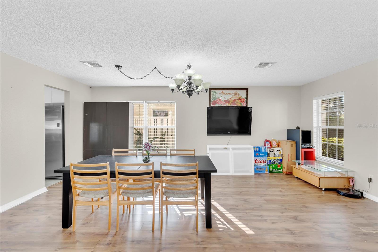


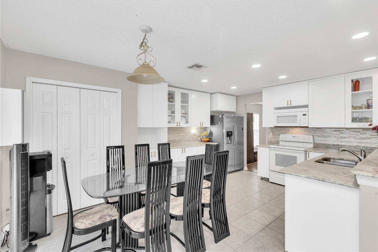
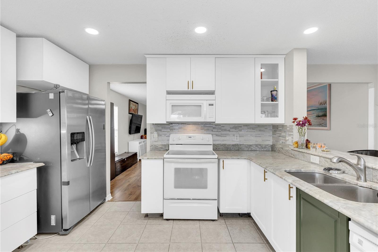

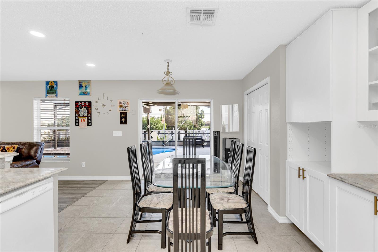
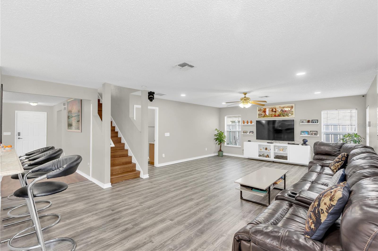
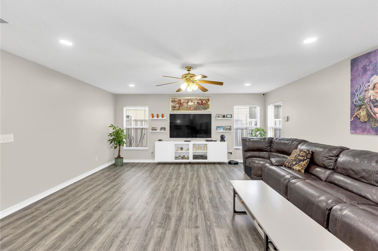
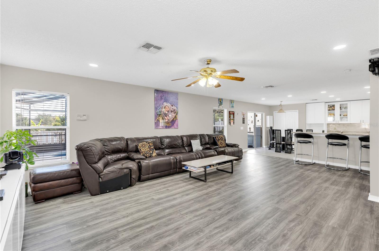
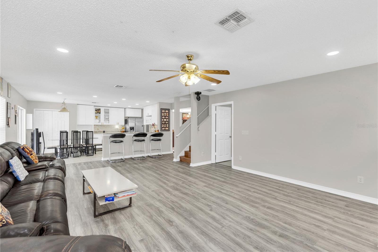
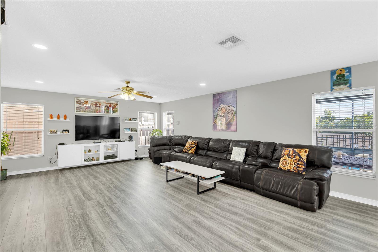
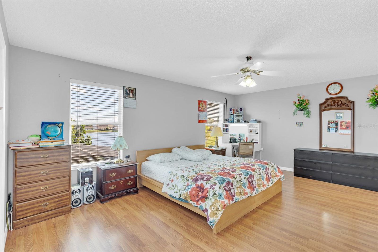
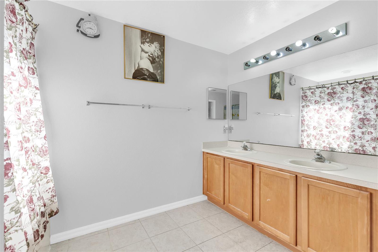
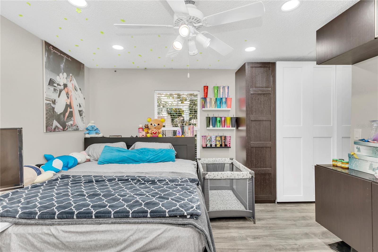

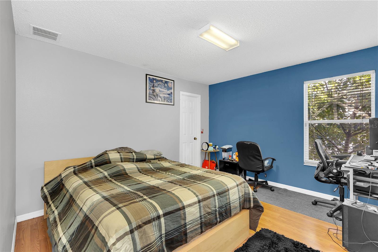
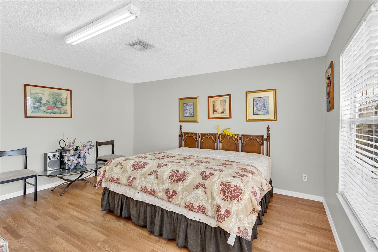
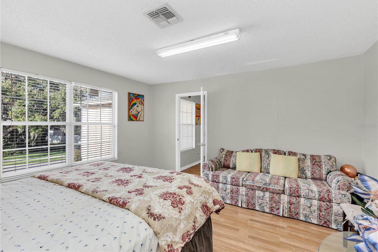
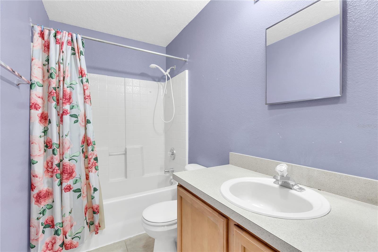
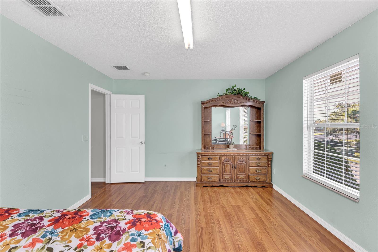
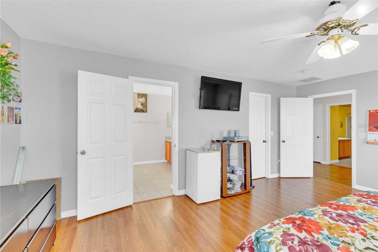

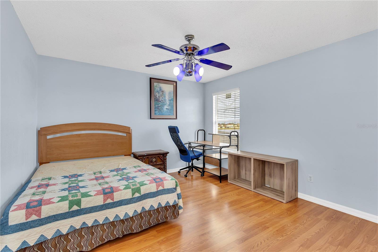
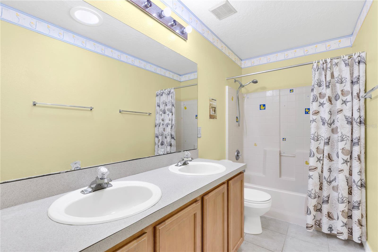
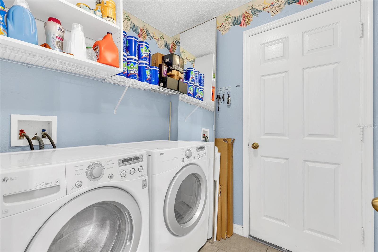
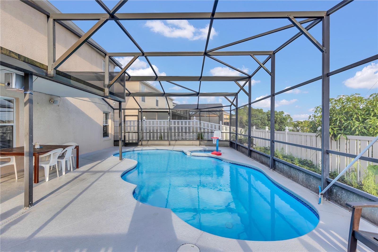
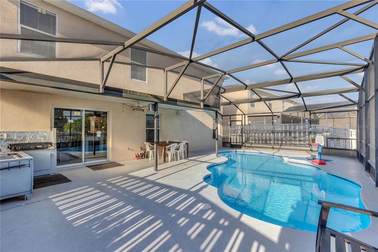
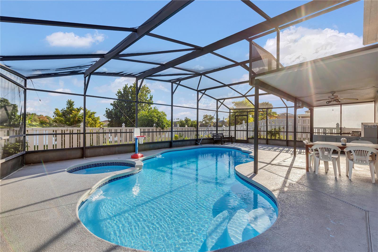
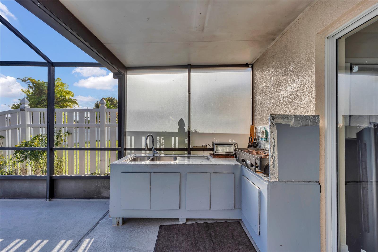
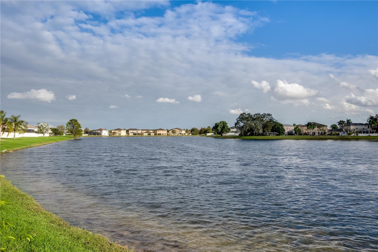
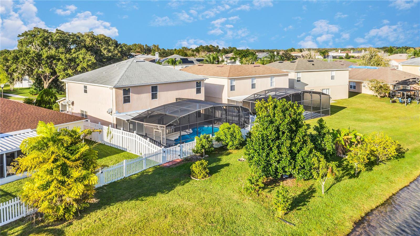
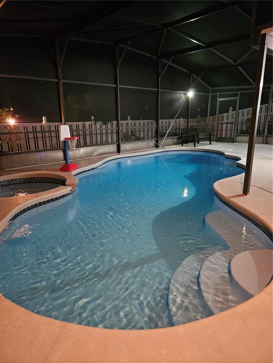
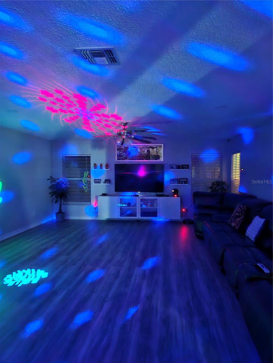
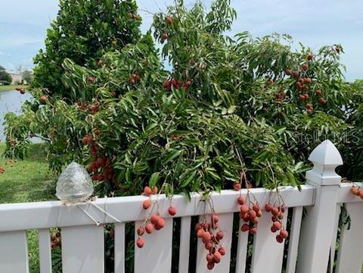
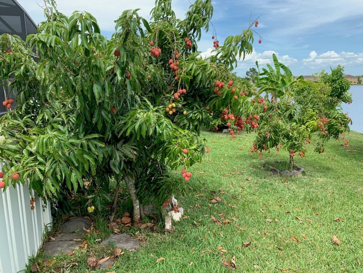
/u.realgeeks.media/belbenrealtygroup/400dpilogo.png)