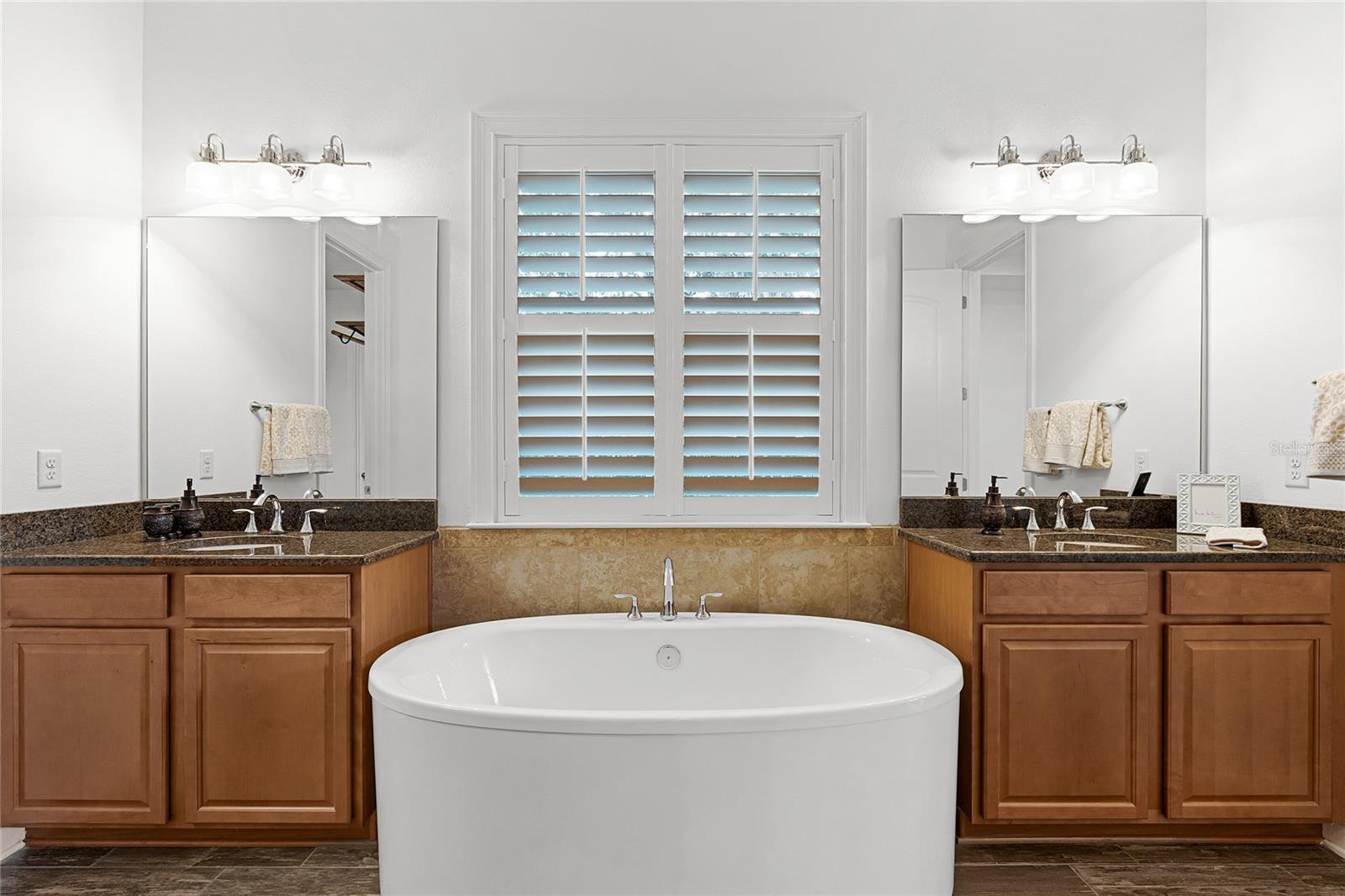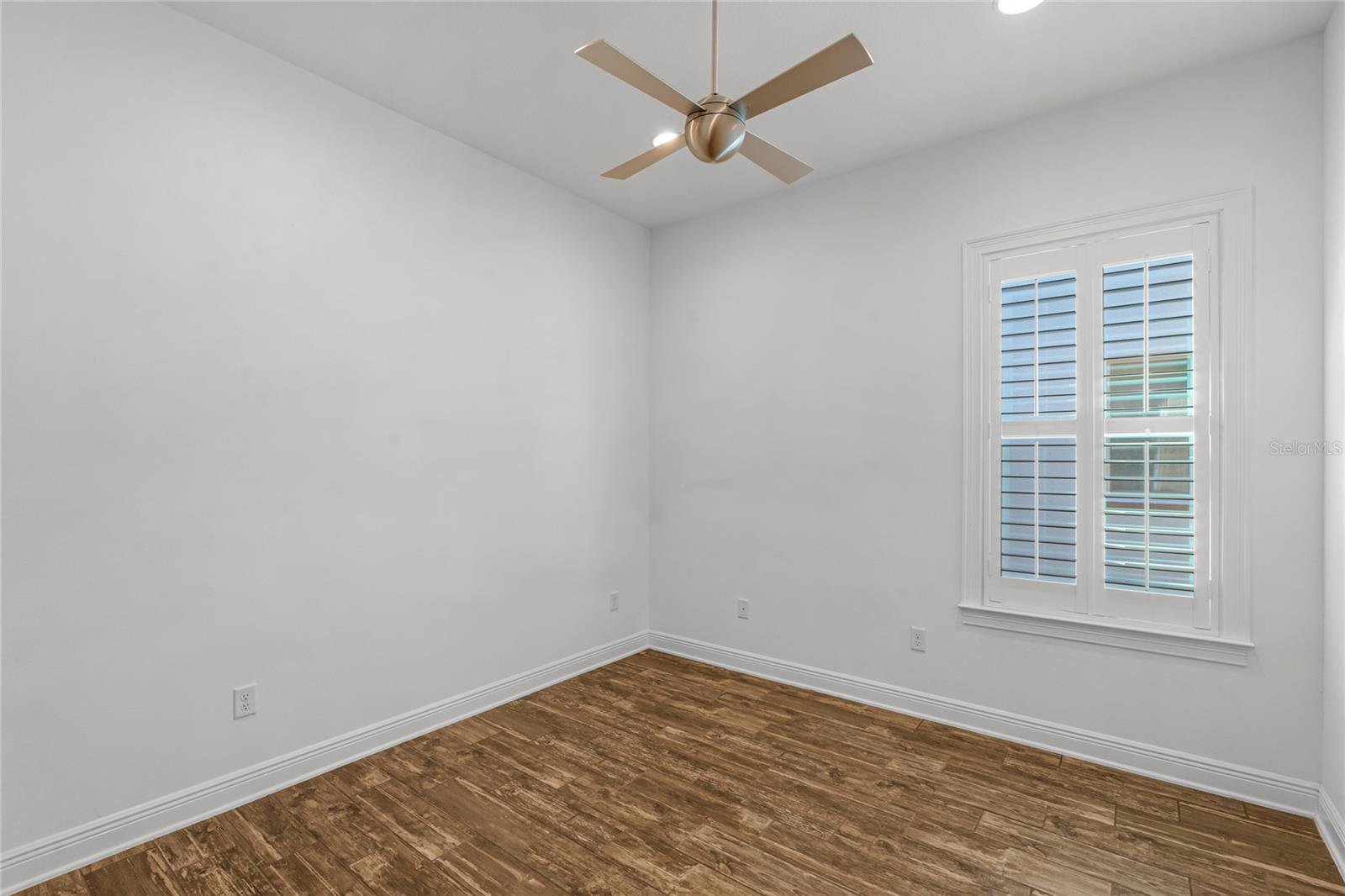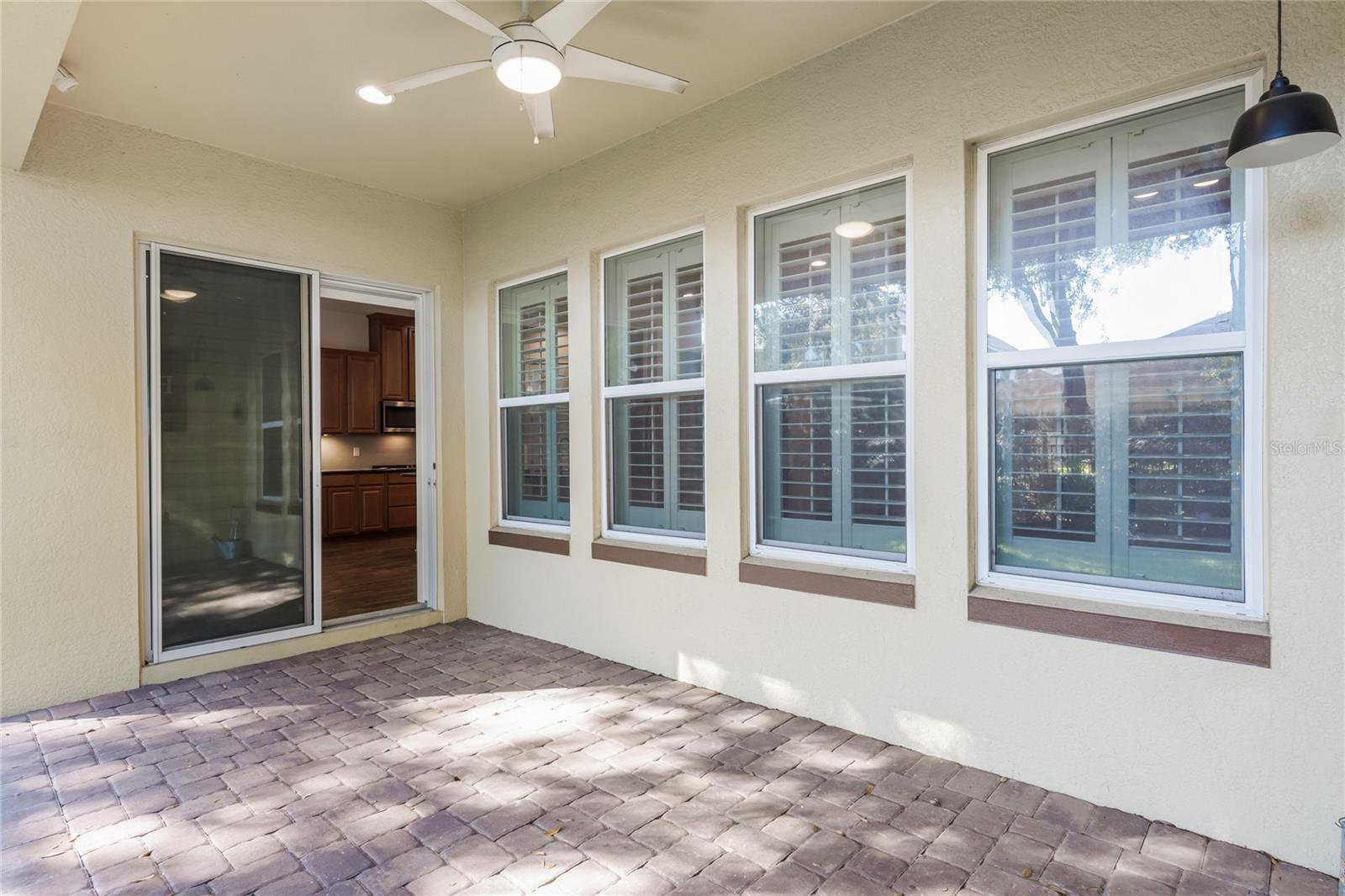14403 Sunbridge Circle, Winter Garden, FL 34787
- $709,000
- 3
- BD
- 3
- BA
- 2,812
- SqFt
- List Price
- $709,000
- Status
- Active
- Days on Market
- 173
- Price Change
- ▼ $11,000 1710964116
- MLS#
- O6156592
- Property Style
- Single Family
- Architectural Style
- Craftsman
- Year Built
- 2018
- Bedrooms
- 3
- Bathrooms
- 3
- Living Area
- 2,812
- Lot Size
- 7,680
- Acres
- 0.18
- Total Acreage
- 0 to less than 1/4
- Legal Subdivision Name
- Bradford Crk Ph Ii
- MLS Area Major
- Winter Garden/Oakland
Property Description
One or more photo(s) has been virtually staged. HURRY, PRICE IMPROVEMENT! Are you looking for a ONE STORY home in a popular Winter Garden GATED community? Look no further, this 2912 sq. ft. home has 3 Bedrooms, 3 Baths, and a huge Bonus Room with a Wet Bar that could easily accommodate a closet and become a 4th Bedroom. As you drive up to this home, you will be impressed with the manicured lawn, paver driveway and the one side neighbor lot. Enter the beautiful front door to a spacious OPEN FLOOR plan. As you meander down the hallway into the Great Room with Wood-Like Tile flooring you will find the home light and bright. The flexible dining room could easily be an office with the addition of a Barn Door or French Doors. The spacious open gourmet kitchen will be every Chef’s delight with Hickory cabinets, a huge center island and breakfast bar, DOUBLE OVENS, stainless steel appliances, granite countertops, an extended cabinet and desk area, and a corner pantry. Enjoy coffee in the Breakfast Nook that opens up onto the paver patio and overlooks the gorgeous back yard, Tucked away is the Primary Suite with a gorgeous view of the manicured backyard thru three windows, tray ceiling and a Spa-Like En-Suite with garden tub, double vanities, walk-in shower, and closet pantry. The large primary closet has built-in cabinets as well as hanging area. There is also direct access to the Laundry Room, that has cabinets and a sink. The hall bathroom features a double vanity and a tub/shower and is across from the 2nd bedroom. The Bonus Room with sink and cabinets is the perfect TV room or playroom and could easily be another bedroom by adding a closet. The 3rd bedroom suite is tucked away on the other side of the home and has its own private bath. A two-car garage and alcove is perfect place to build a drop-off center from the garage. The covered patio will be your perfect retreat to relax and enjoy the fenced-in backyard and beautiful garden. This home was built by Cal/Atlantic and features low E Windows that are double paned, Radiant Barrier, Plantation Shutters, Whirlpool appliances, a Commercial grade fence, Ceiling Fans, Gutters, Termite Warranty and so much more. Bradford Creek is a coveted gated community in Winter Garden with a tot lot, playground, walking areas, and lush green spaces, picnic areas, and a trail. Located close to Fowler Groves, the 417, and Downtown Winter Garden. Start enjoying the Winter Garden lifestyle with a weekly Farmer’s Market, West Orlando Trail, Theatre, Events, Shopping, Dining, and so much more. Great schools and easy access to Downtown Orlando, Hurry, and schedule an appointment today! Room Feature: Linen Closet In Bath (Primary Bedroom).
Additional Information
- Taxes
- $5495
- Minimum Lease
- 8-12 Months
- HOA Fee
- $499
- HOA Payment Schedule
- Quarterly
- Maintenance Includes
- Maintenance Grounds, Private Road
- Location
- In County, Landscaped, Level, Sidewalk, Private
- Community Features
- Association Recreation - Owned, Deed Restrictions, Gated Community - No Guard, Park, Playground, Sidewalks
- Property Description
- One Story
- Zoning
- PUD
- Interior Layout
- Ceiling Fans(s), Eat-in Kitchen, High Ceilings, Kitchen/Family Room Combo, Primary Bedroom Main Floor, Open Floorplan, Split Bedroom, Stone Counters, Walk-In Closet(s)
- Interior Features
- Ceiling Fans(s), Eat-in Kitchen, High Ceilings, Kitchen/Family Room Combo, Primary Bedroom Main Floor, Open Floorplan, Split Bedroom, Stone Counters, Walk-In Closet(s)
- Floor
- Tile
- Appliances
- Built-In Oven, Cooktop, Dishwasher, Disposal, Dryer, Microwave, Refrigerator, Tankless Water Heater, Washer
- Utilities
- Cable Available, Electricity Connected, Sewer Connected, Sprinkler Meter, Street Lights, Water Connected
- Heating
- Central
- Air Conditioning
- Central Air
- Exterior Construction
- Block, Stucco
- Exterior Features
- Irrigation System, Sidewalk, Sliding Doors, Sprinkler Metered
- Roof
- Shingle
- Foundation
- Slab
- Pool
- No Pool
- Garage Carport
- 2 Car Garage
- Garage Spaces
- 2
- Garage Features
- Driveway, Garage Door Opener
- Elementary School
- Sunridge Elementary
- Middle School
- Sunridge Middle
- High School
- West Orange High
- Fences
- Other
- Pets
- Not allowed
- Flood Zone Code
- X
- Parcel ID
- 26-22-27-0851-01-160
- Legal Description
- BRADFORD CREEK - PHASE 2 84/91 LOT 116
Mortgage Calculator
Listing courtesy of COLDWELL BANKER REALTY.
StellarMLS is the source of this information via Internet Data Exchange Program. All listing information is deemed reliable but not guaranteed and should be independently verified through personal inspection by appropriate professionals. Listings displayed on this website may be subject to prior sale or removal from sale. Availability of any listing should always be independently verified. Listing information is provided for consumer personal, non-commercial use, solely to identify potential properties for potential purchase. All other use is strictly prohibited and may violate relevant federal and state law. Data last updated on














































/u.realgeeks.media/belbenrealtygroup/400dpilogo.png)