628 Bluehearts Trail, Deland, FL 32724
- $624,900
- 5
- BD
- 4
- BA
- 3,896
- SqFt
- List Price
- $624,900
- Status
- Active
- Days on Market
- 180
- Price Change
- ▼ $20,100 1705631099
- MLS#
- O6155742
- Property Style
- Single Family
- Year Built
- 2018
- Bedrooms
- 5
- Bathrooms
- 4
- Living Area
- 3,896
- Lot Size
- 8,400
- Acres
- 0.19
- Total Acreage
- 0 to less than 1/4
- Legal Subdivision Name
- Victoria Park Increment 5 Northw
- MLS Area Major
- Deland
Property Description
Charming 5-Bedroom, 4-Bath Two-Story Home with Two Primary Suites Welcome to this spacious and elegant 5-bedroom, 4-bath two-story home that boasts not one, but two primary bedroom suites! This exquisite residence offers an abundance of space, comfort, and style, making it the perfect retreat for a large family or those seeking ample living and sleeping accommodations. Key Features: Spacious Living Areas: The open and inviting living spaces make this home perfect for gatherings and entertainment. Modern Kitchen: The well-appointed kitchen is a chef's dream, with high-end appliances, ample storage, and a central island for meal preparation. Elegant Dining Area: The dining area offers an ideal setting for family meals and special occasions. Attached Garage: A convenient three-car garage provides shelter and storage for your vehicles. This remarkable home combines modern comforts with thoughtful design, creating a haven for you and your loved ones. Don't miss the opportunity to make this house your forever home! Contact us today to schedule a private viewing and discover all the features and amenities this property has to offer.
Additional Information
- Taxes
- $7648
- Minimum Lease
- 1-2 Years
- HOA Fee
- $510
- HOA Payment Schedule
- Quarterly
- Location
- Sidewalk
- Community Features
- Pool, No Deed Restriction
- Property Description
- Two Story
- Zoning
- SFR
- Interior Layout
- Ceiling Fans(s), High Ceilings, Living Room/Dining Room Combo, Open Floorplan, Stone Counters, Tray Ceiling(s), Walk-In Closet(s)
- Interior Features
- Ceiling Fans(s), High Ceilings, Living Room/Dining Room Combo, Open Floorplan, Stone Counters, Tray Ceiling(s), Walk-In Closet(s)
- Floor
- Carpet, Ceramic Tile
- Appliances
- Built-In Oven, Dishwasher, Disposal, Dryer, Gas Water Heater, Microwave, Refrigerator, Water Softener
- Utilities
- Electricity Connected, Natural Gas Connected, Public, Sewer Connected, Solar, Sprinkler Recycled, Underground Utilities, Water Connected
- Heating
- Central, Electric, Natural Gas
- Air Conditioning
- Central Air
- Exterior Construction
- Block, Stucco
- Exterior Features
- Irrigation System, Lighting, Rain Gutters, Sliding Doors
- Roof
- Shingle
- Foundation
- Slab
- Pool
- Community
- Pool Type
- Other
- Garage Carport
- 3 Car Garage
- Garage Spaces
- 3
- Garage Features
- Driveway, Garage Door Opener
- Elementary School
- Freedom Elem
- Middle School
- Deland Middle
- High School
- Deland High
- Pets
- Allowed
- Flood Zone Code
- X
- Parcel ID
- 7026-07-00-0810
- Legal Description
- 26-17-30 LOT 81 VICTORIA PARK INCREMENT FIVE NORTHWEST MB 57 PGS 91-95 INC PER OR 7407 PG 4772 PER OR 7554 PG 4862 PER OR 8007 PG 1521 PER OR 8219 PG 4246 PER OR 8256 PG 3740 PER OR 8306 PG 2421
Mortgage Calculator
Listing courtesy of KELLER WILLIAMS REALTY AT THE PARKS.
StellarMLS is the source of this information via Internet Data Exchange Program. All listing information is deemed reliable but not guaranteed and should be independently verified through personal inspection by appropriate professionals. Listings displayed on this website may be subject to prior sale or removal from sale. Availability of any listing should always be independently verified. Listing information is provided for consumer personal, non-commercial use, solely to identify potential properties for potential purchase. All other use is strictly prohibited and may violate relevant federal and state law. Data last updated on
















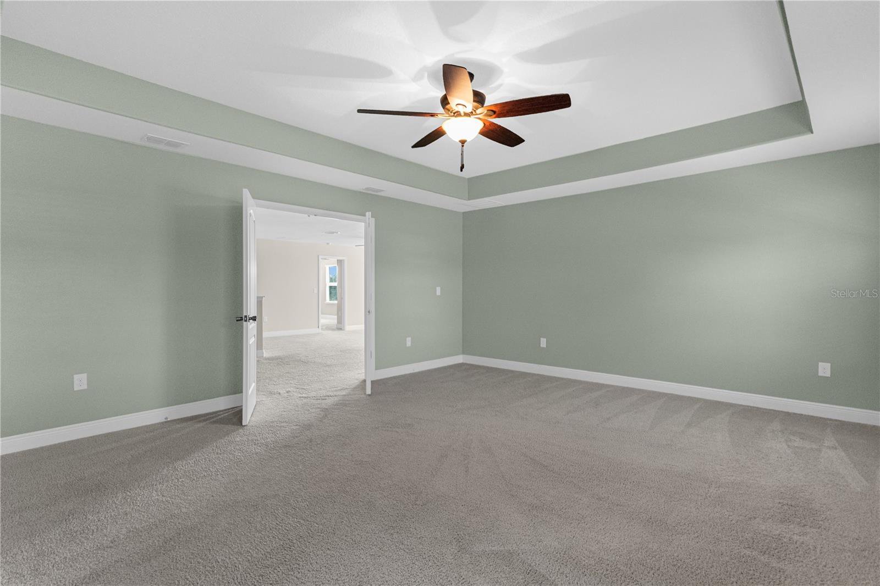


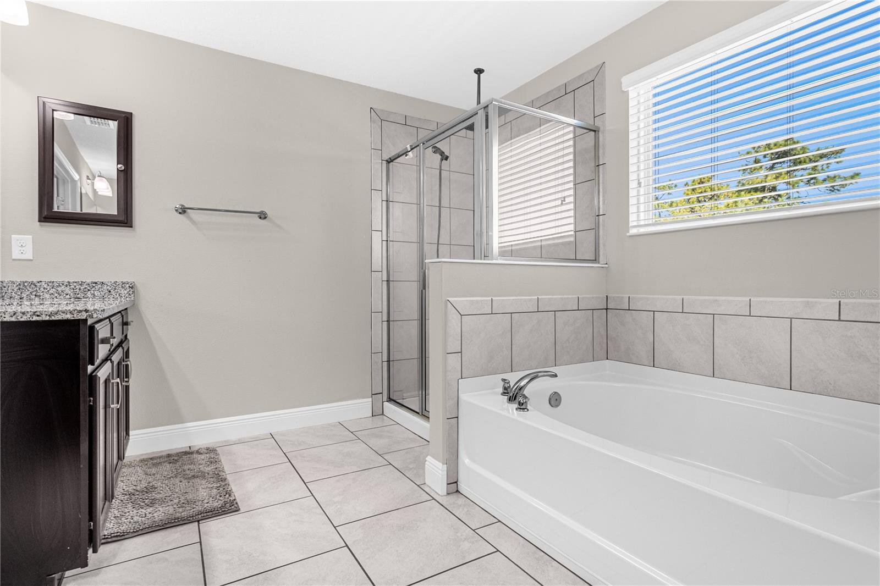
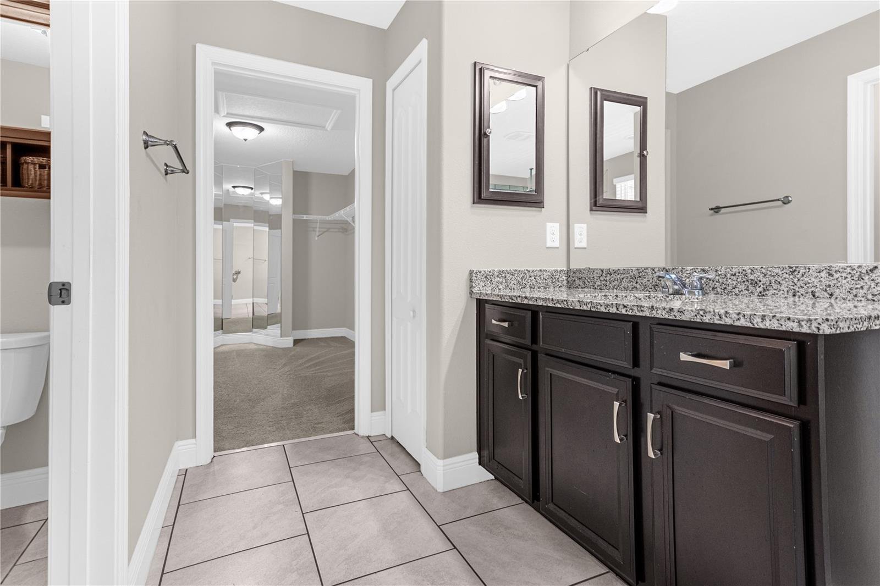







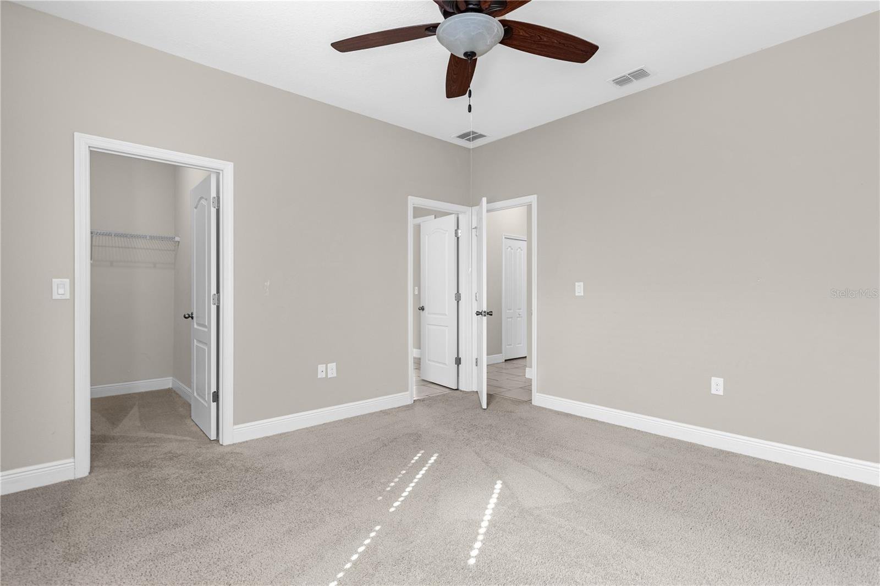
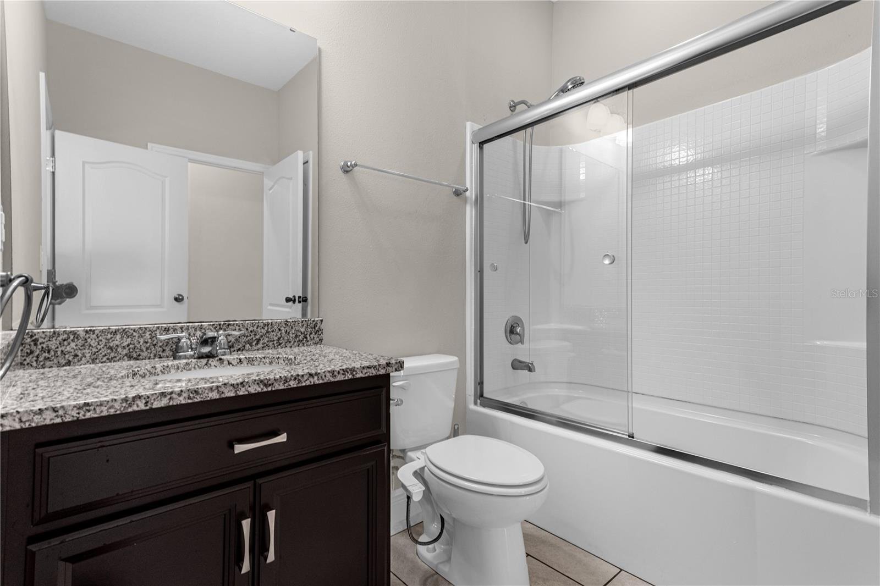


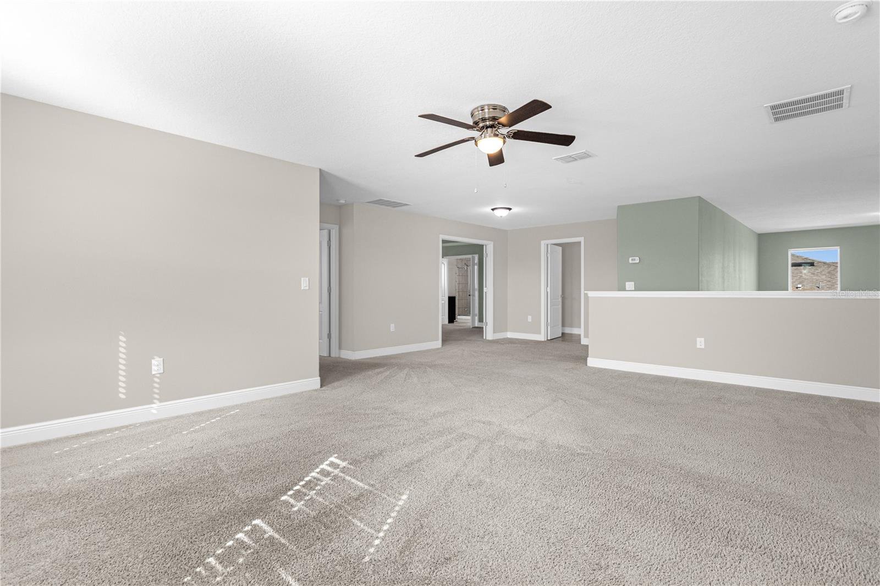




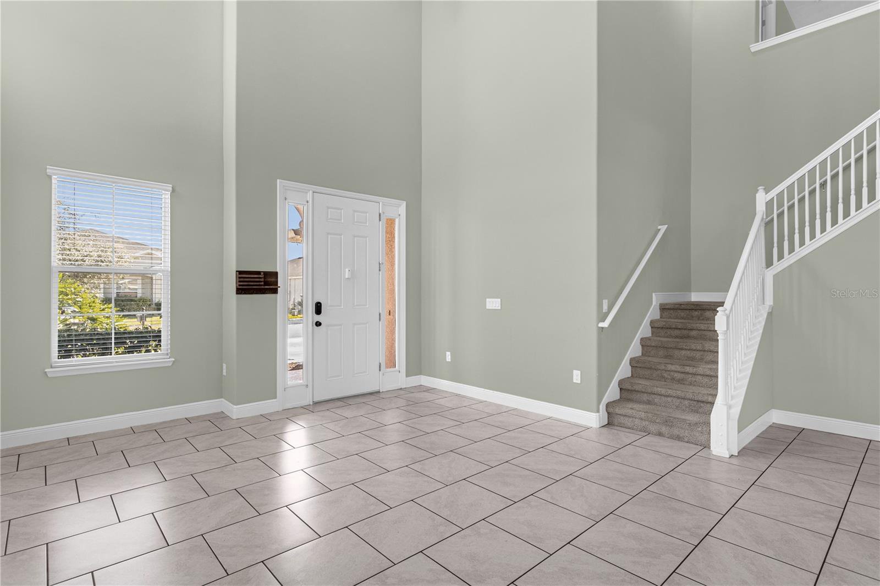






/u.realgeeks.media/belbenrealtygroup/400dpilogo.png)