602 Bonita Road, Winter Springs, FL 32708
- $455,000
- 3
- BD
- 3
- BA
- 1,634
- SqFt
- List Price
- $455,000
- Status
- Active
- Days on Market
- 186
- Price Change
- ▼ $10,000 1714763965
- MLS#
- O6154666
- Property Style
- Single Family
- Architectural Style
- Florida, Ranch
- Year Built
- 1978
- Bedrooms
- 3
- Bathrooms
- 3
- Living Area
- 1,634
- Lot Size
- 12,880
- Acres
- 0.30
- Total Acreage
- 1/4 to less than 1/2
- Legal Subdivision Name
- North Orlando Ranches Sec 02a
- Complex/Comm Name
- North Orlando Ranche
- MLS Area Major
- Casselberrry/Winter Springs / Tuscawilla
Property Description
DRASTIC PRICE REDUCTION! Submit Your Best Offer! Seller is Motivated! FULLY RENOVATED home on an oversized corner lot with 3 bedrooms, 3 full bathrooms and a newly built office which can also function as a 4th bedroom. The home interior features NEW Electrical Wiring, NEW Plumbing & NEW Water Heater. You'll love the COMPLETELY REDESIGNED & FUNCTIONAL Kitchen with sleek NEW cabinets & NEW appliances. In the COMPLETELY RENOVATED Bathrooms, the NEW Tile, Fixtures, and Vanities underscore the home’s beauty. NEW Luxury Vinyl Floors throughout the home ensures a long-lasting and attractive foundation for your living spaces. UPGRADES such as NEW LIGHTING & Ceiling Fans have been integrated to enhance the home’s energy efficiency and comfort. With ALL NEW FRESH Interior Paint the home offers a move-in-ready appeal that is rare in today’s market. The exterior of this home has been Meticulously Restored from TOP TO BOTTOM featuring THE BRAND NEW ROOF, NEW Wood Siding & Trim, BRAND NEW CONCRETE DRIVEWAY, NEW FRONT WALKWAY, NEW BACK PATIO & NEW PAINT! Situated in a prime Seminole County location, this property is perfect for buyers seeking a home that’s both updated and convenient. Schedule your appointment today to view this beautiful home, which promises a blend of Floridian charm and modern living in the heart of Central Florida.
Additional Information
- Taxes
- $3576
- Minimum Lease
- No Minimum
- Community Features
- No Deed Restriction
- Property Description
- One Story
- Zoning
- R-1A
- Interior Layout
- Ceiling Fans(s), Eat-in Kitchen, Kitchen/Family Room Combo, Open Floorplan, Primary Bedroom Main Floor, Solid Surface Counters, Thermostat, Walk-In Closet(s)
- Interior Features
- Ceiling Fans(s), Eat-in Kitchen, Kitchen/Family Room Combo, Open Floorplan, Primary Bedroom Main Floor, Solid Surface Counters, Thermostat, Walk-In Closet(s)
- Floor
- Luxury Vinyl, Tile
- Appliances
- Dishwasher, Disposal, Electric Water Heater, Exhaust Fan, Range, Range Hood, Refrigerator
- Utilities
- BB/HS Internet Available, Cable Available, Electricity Connected, Phone Available
- Heating
- Electric
- Air Conditioning
- Central Air
- Exterior Construction
- Wood Frame, Wood Siding
- Exterior Features
- Lighting, Private Mailbox, Sliding Doors
- Roof
- Shingle
- Foundation
- Slab
- Pool
- No Pool
- Garage Carport
- 2 Car Garage
- Garage Spaces
- 2
- Flood Zone Code
- X
- Parcel ID
- 02-21-30-503-0F00-0170
- Legal Description
- LOT 17 BLK F NORTH ORLANDO RANCHES SEC 2A PB 12 PG 41
Mortgage Calculator
Listing courtesy of ALLISON JAMES ESTATES & HOMES.
StellarMLS is the source of this information via Internet Data Exchange Program. All listing information is deemed reliable but not guaranteed and should be independently verified through personal inspection by appropriate professionals. Listings displayed on this website may be subject to prior sale or removal from sale. Availability of any listing should always be independently verified. Listing information is provided for consumer personal, non-commercial use, solely to identify potential properties for potential purchase. All other use is strictly prohibited and may violate relevant federal and state law. Data last updated on








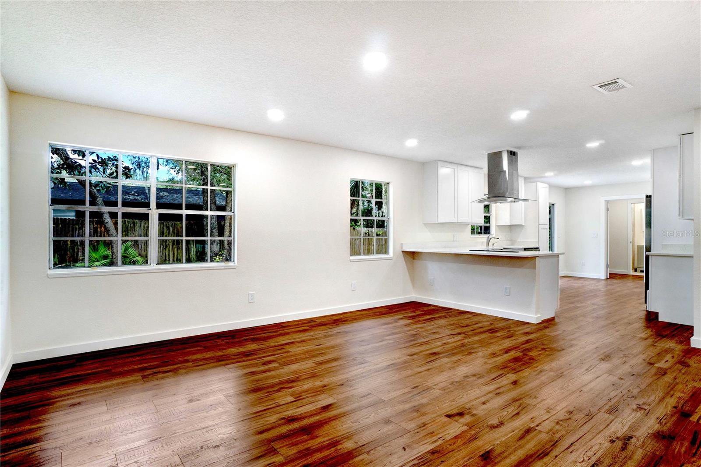
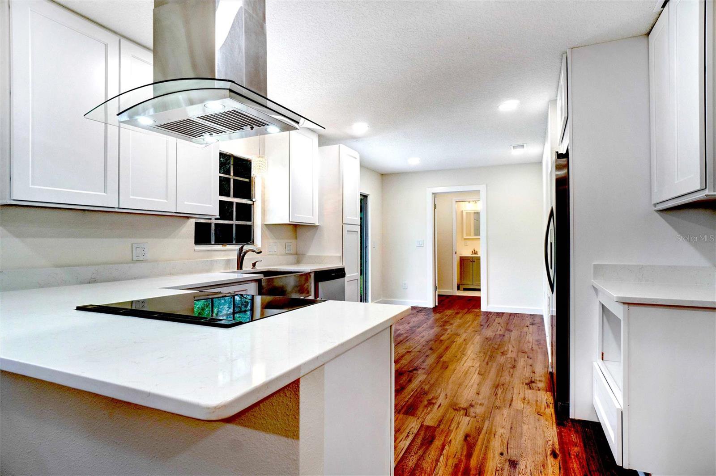






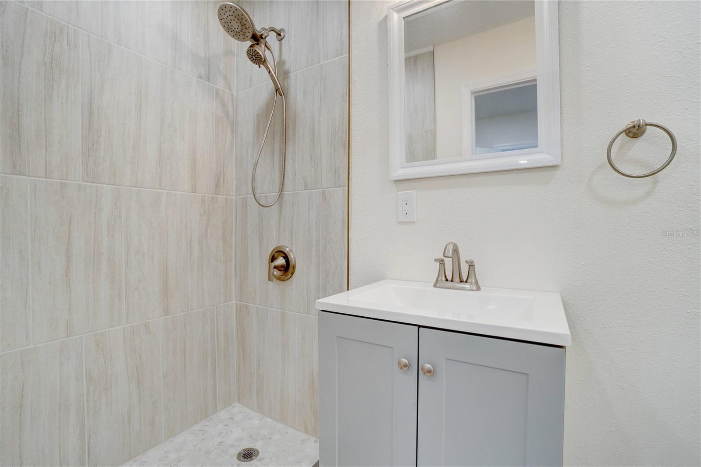
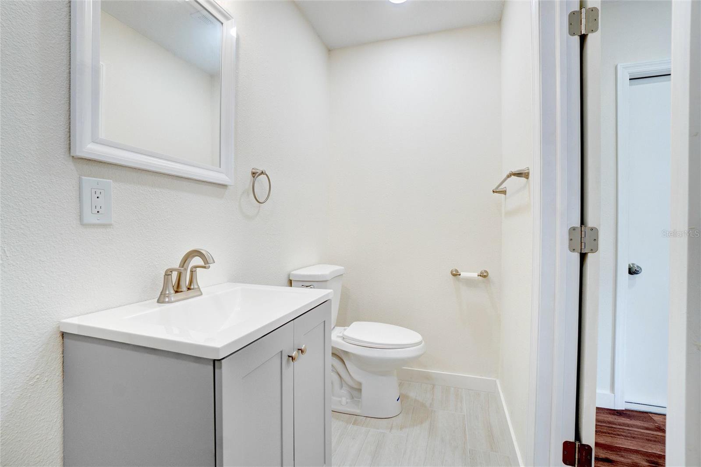
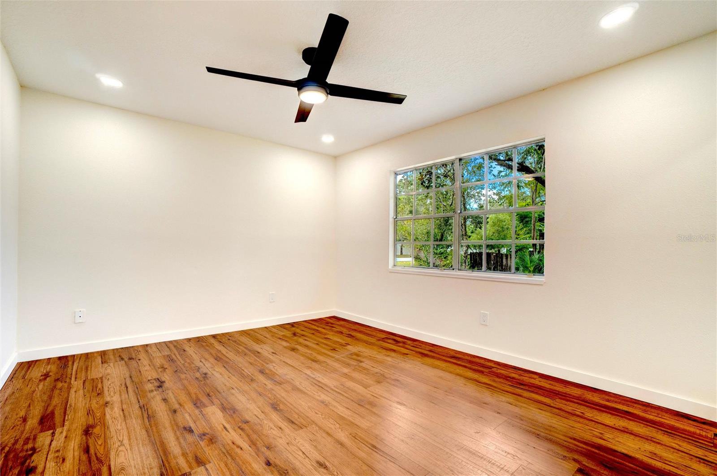

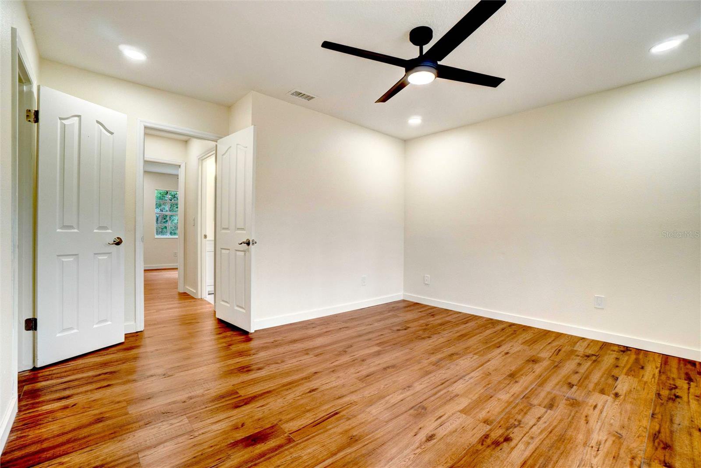



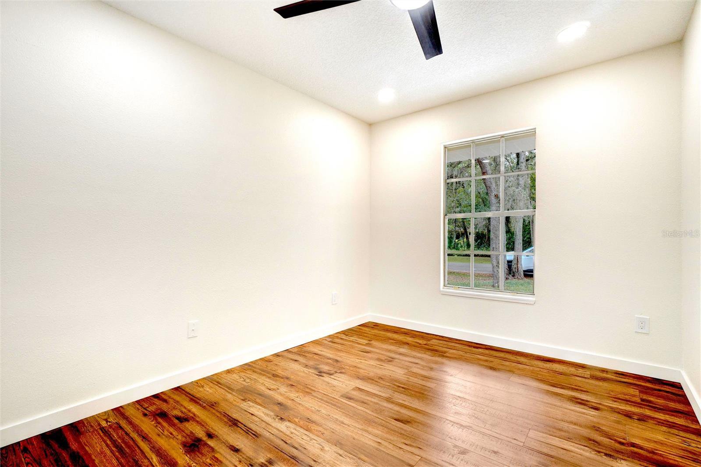




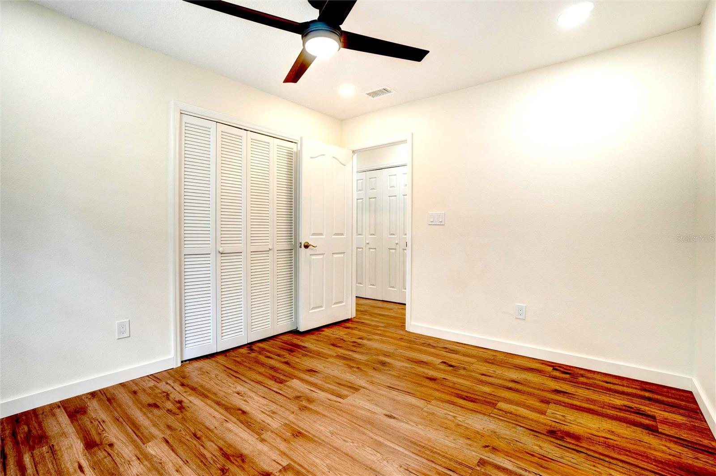
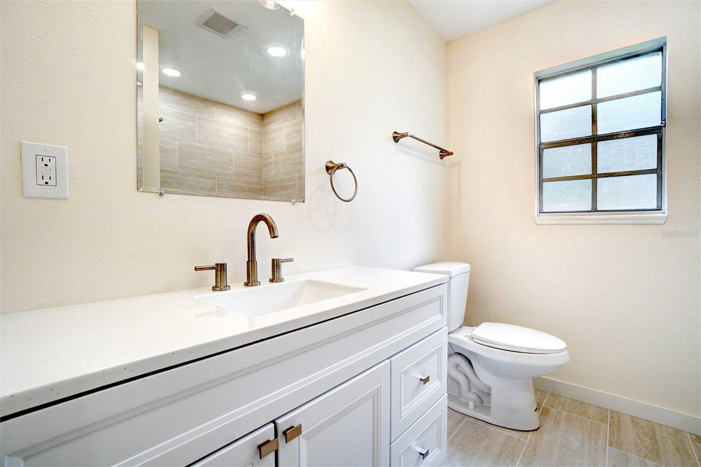



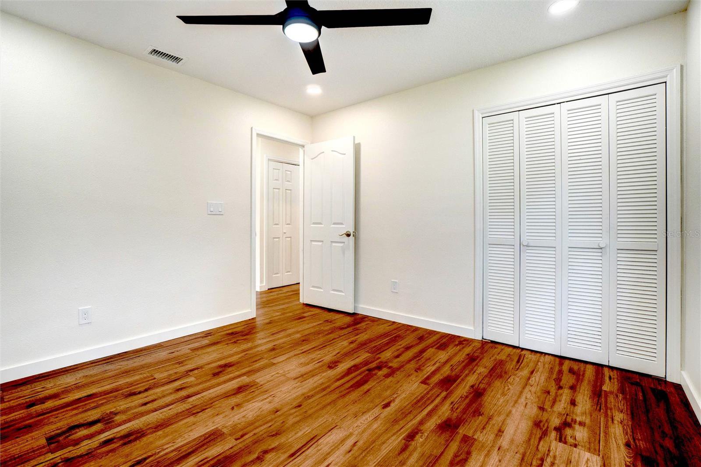








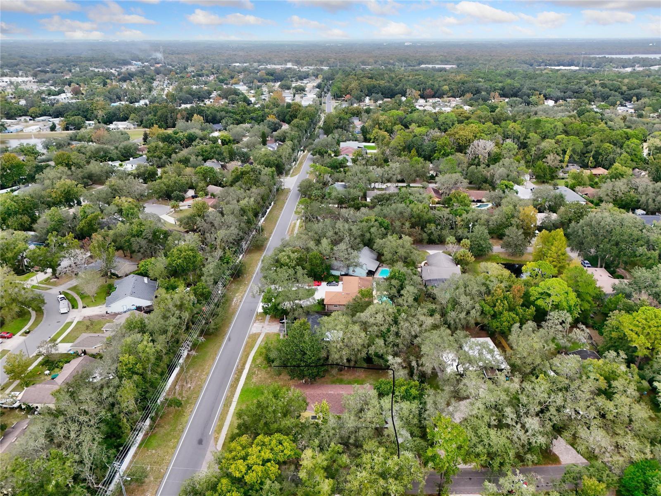

/u.realgeeks.media/belbenrealtygroup/400dpilogo.png)